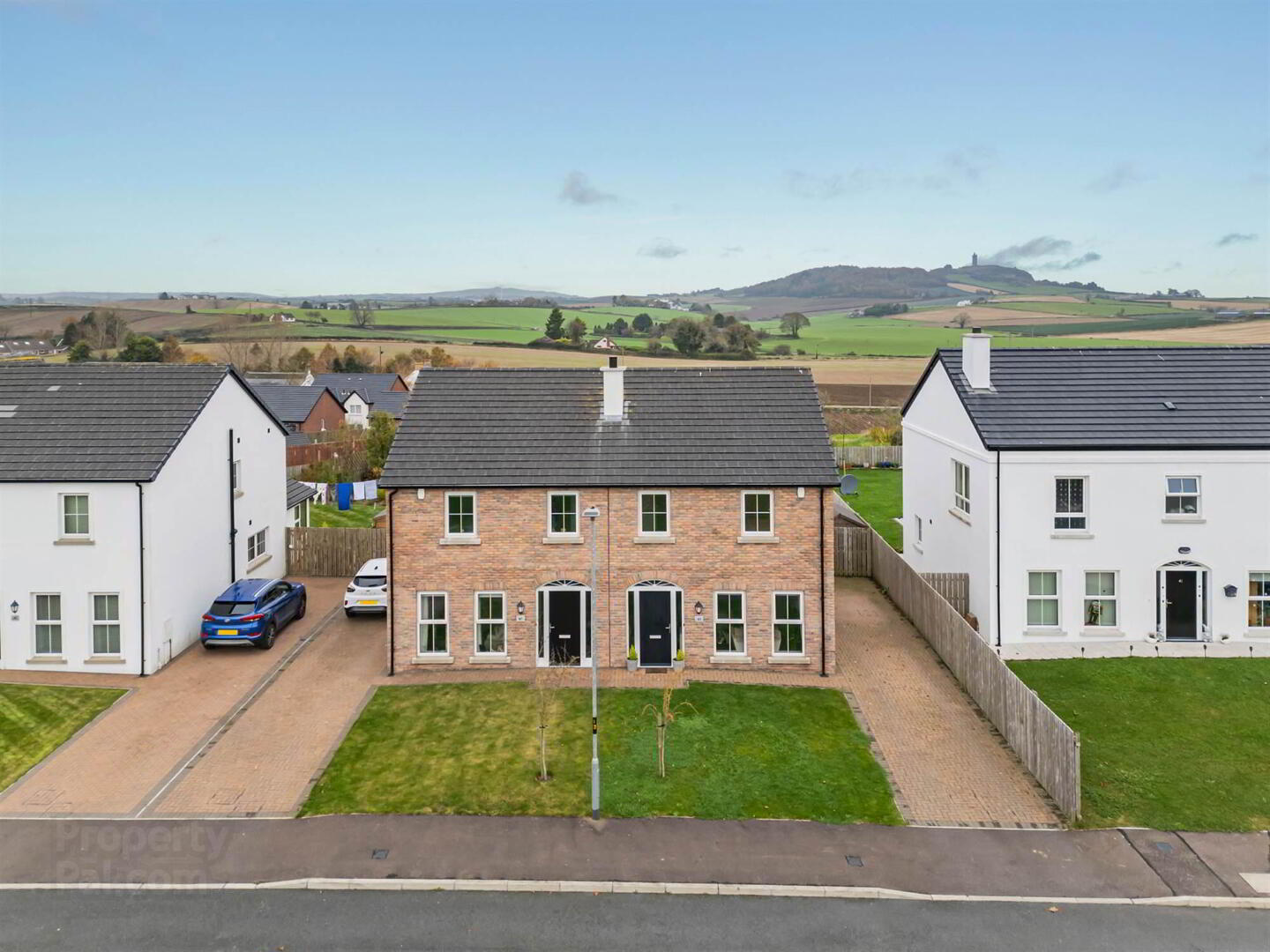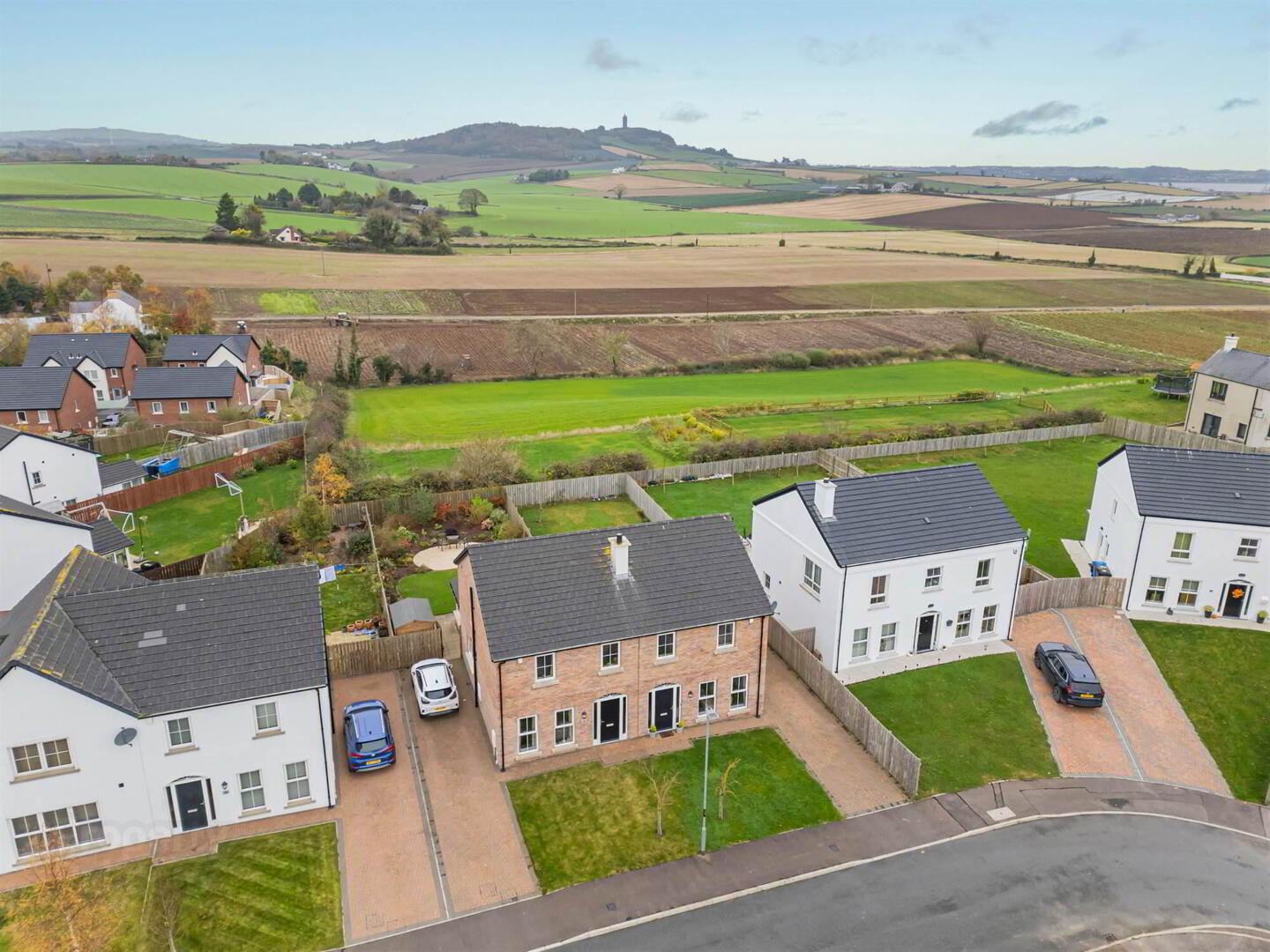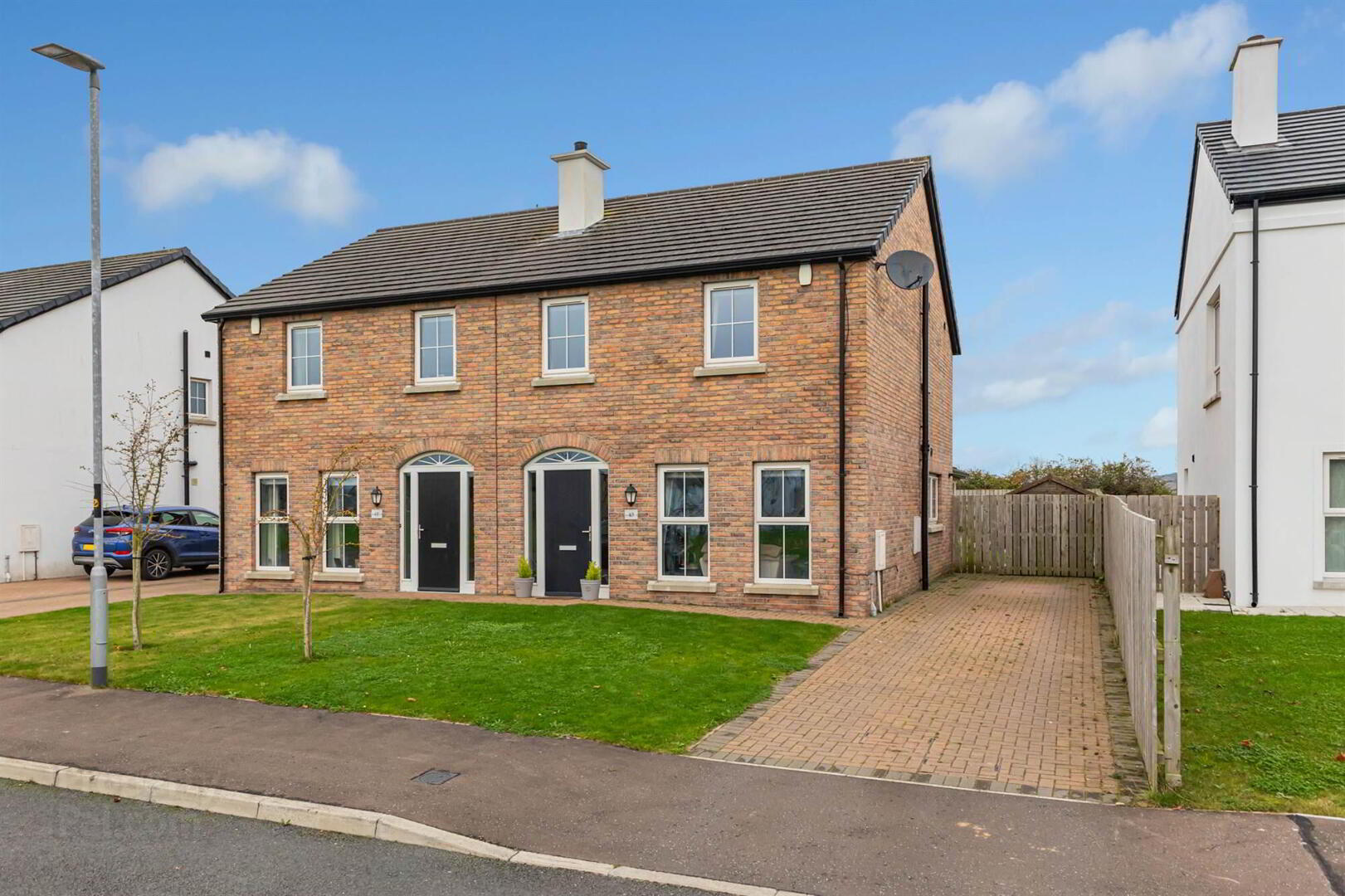


43 Ballyhenry Manor,
Comber, Newtownards, BT23 5ZN
3 Bed Semi-detached House
Offers Around £245,000
3 Bedrooms
2 Receptions
Property Overview
Status
For Sale
Style
Semi-detached House
Bedrooms
3
Receptions
2
Property Features
Tenure
Not Provided
Energy Rating
Heating
Gas
Broadband
*³
Property Financials
Price
Offers Around £245,000
Stamp Duty
Rates
£1,416.24 pa*¹
Typical Mortgage
Property Engagement
Views All Time
1,509

Features
- Well-Presented Semi-Detached Property in Highly Desirable Development of Ballyhenry Manor
- Located on the Cusp of Comber Town with Many Local Amenities and Excellent Public Transport Links to Newtownards and Belfast
- Deceptively Spacious, Modern and Energy Efficient
- Welcoming Entrance Hall Leading to Family Lounge
- Fully Fitted Kitchen with Ample Dining Space
- Sunroom with Patio Door Access to Rear Garden
- Downstairs White Suite WC
- Three Well Proportioned Bedrooms, Master Benefitting Ensuite Shower Room
- Additional Modern Family Bathroom
- Decorative Brick Driveway Providing Ample Off Street Car Parking
- Outlook Over Communal Green
- Fully Enclosed Rear Garden with Both Lawn and Paved Patio Area Ideal for Outdoor Entertaining, Young Children and Pets Alike.
- Shed Providing Additional Storage
- Gas Fired Central Heating / uPVC Triple Glazing Throughout
- uPVC Guttering / Fascia / Soffits
- 4 Years NHBC Warranty Cover Remaining
- We Expect Demand to Be High and Recommend Your Earliest Viewings to Fully Appreciate all that is on Offer
- Broadband Speed - Ultrafast
The property is deceptively spacious and is built to a modern and energy efficient specification offering bright and versatile accommodation throughout. Accommodation in brief consists of a welcoming entrance hall, family lounge, fully fitted open plan kitchen / dining, bright sunroom with patio doors that open out to the fully enclosed private rear garden, downstairs WC, three well-proportioned bedrooms, master benefitting from an ensuite shower room. There is also an additional modern family bathroom.
Externally, the property offers a generous sized decorative brick driveway. There is also a small lawn to the front that overlooks the communal green area perfect for young children to play safely with their friends within sight. To the rear a fully enclosed garden laid in lawns with paved patio area all ideal for enjoying the summer evenings, outdoor entertaining, young children and pets alike.
Further benefits include gas fired central heating, uPVC Triple glazing throughout and a shed providing additional storage.
With so much available nearby including Scrabo Tower, The Shore of Strangford Lough, an area of truly outstanding natural beauty, numerous coastal and country walks, endless spots for water sports activities and with Comber being seen as one of the most popular commuting towns we anticipate a high volume of interest in the property and therefore would recommend viewing at your earliest convenience.
Entrance
- Composite Front door with glass inset and courtesy light
Ground Floor
- RECEPTION HALL
- 6.13m x 2.m (20' 1" x 6' 7")
Porcelain tiled floor, alarm controls, access to downstair WC - DOWNSTAIRS WC
- 1.87m x 0.86m (6' 2" x 2' 10")
Porcelain tiled floor, low flush WC, ½ pedestal sink with chrome mixer tap, tiled splashback - FAMILY LOUNGE
- 4.46m x 3.41m (14' 8" x 11' 2")
Carpet, outlook to front - KITCHEN/DINING/SUNROOM
- 7.55m x 6.37m (24' 9" x 20' 11")
Porcelain tiled floor, recessed spot lights, patio doors to rear garden, outlook to side, ample dining space, ample living space, kitchen sockets with USB charging points, range of low and high level units with solid wood doors and quartz worktop and uprights, integrated Nordmende electric oven / grill, 4 ring Nordmende gas hob, extractor fan, single stainless steel inset sink with chrome mixer tap. Integrated Nordmende Dishwasher, concealed Ideal gas boiler. - UTILITY ROOM
- 2.48m x 2.m (8' 2" x 6' 7")
Porcelain tiled floor, tiled splashback, range of cupboards with laminate work surface, space for washing machine / tumble dryer, access to rear garden
First Floor
- STAIRS LEADING TO FIRST FLOOR/LANDING
- Carpet, access to linen press – shelved for storage, access to roof space – partial flooring, ladder and light
- FAMILY BATHROOM
- 2.m x 2.m (6' 7" x 6' 7")
Ceramic tiled floor, part tiled walls, tiled splashback, recessed spot lights, outlook to rear, bath with chrome mixer tap, glass shower screen, low flush WC, ½ pedestal sink with chrome mixer tap, extractor fan, chrome heated towel rail - MASTER BEDROOM
- 4.2m x 2.99m (13' 9" x 9' 10")
Carpet, outlook to front over communal green, access to ensuite shower room - EN-SUITE SHOWER ROOM
- 1.1m x 2.57m (3' 7" x 8' 5")
Ceramic tiled floor, part tiled walls, tiled splashback, outlook to side, recessed spot lights, extractor fan, shower enclosure with thermostatically controlled shower with both handheld attachment and overhead drencher, ½ pedestal sink with chrome mixer tap, low flush WC, chrome heated towel rail - BEDROOM (2)
- 3.23m x 3.39m (10' 7" x 11' 1")
Carpet, outlook to rear with views overlooking rolling countryside and a glimpse of Scrabo tower in the distance - BEDROOM (3)
- 3.08m x 2.43m (10' 1" x 7' 12")
Carpet, outlook to front over communal green, built in wardrobe with hanging and shelf space
Outside
- Decorative brick drive providing ample off street car parking, lawn to front, fully enclosed rear garden with gate access to drive, large lawn and paved patio area ideal for outdoor entertaining, young children and pets alike, pebbled edge detailing, outside light, outside water
Directions
From Comber Square head along Bridge Street, turn off the Newtownards Road into Moorefield Avenue, travel to the end and turn left at T junction. No 43 is located on the left-hand side, facing the large communal area





