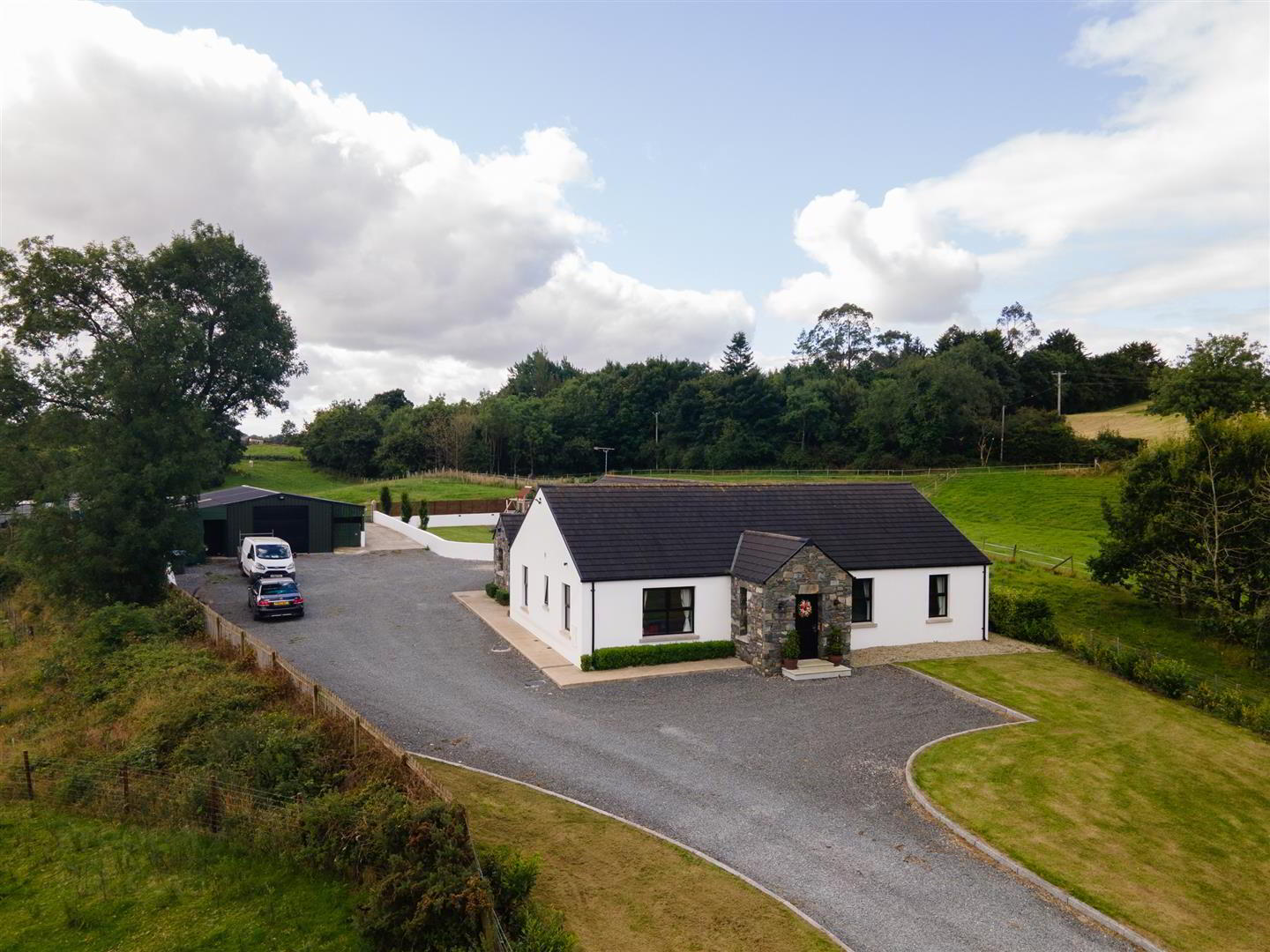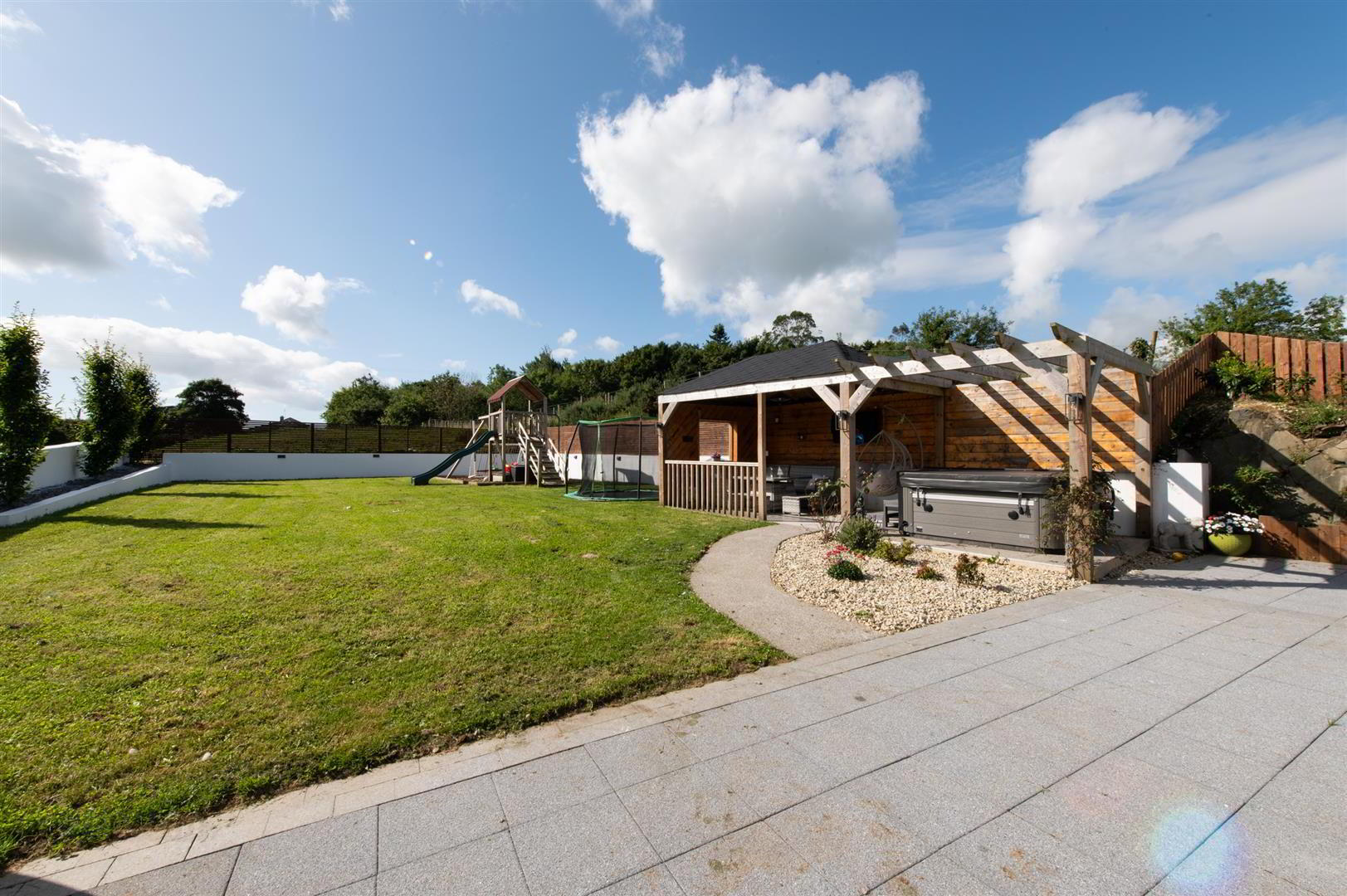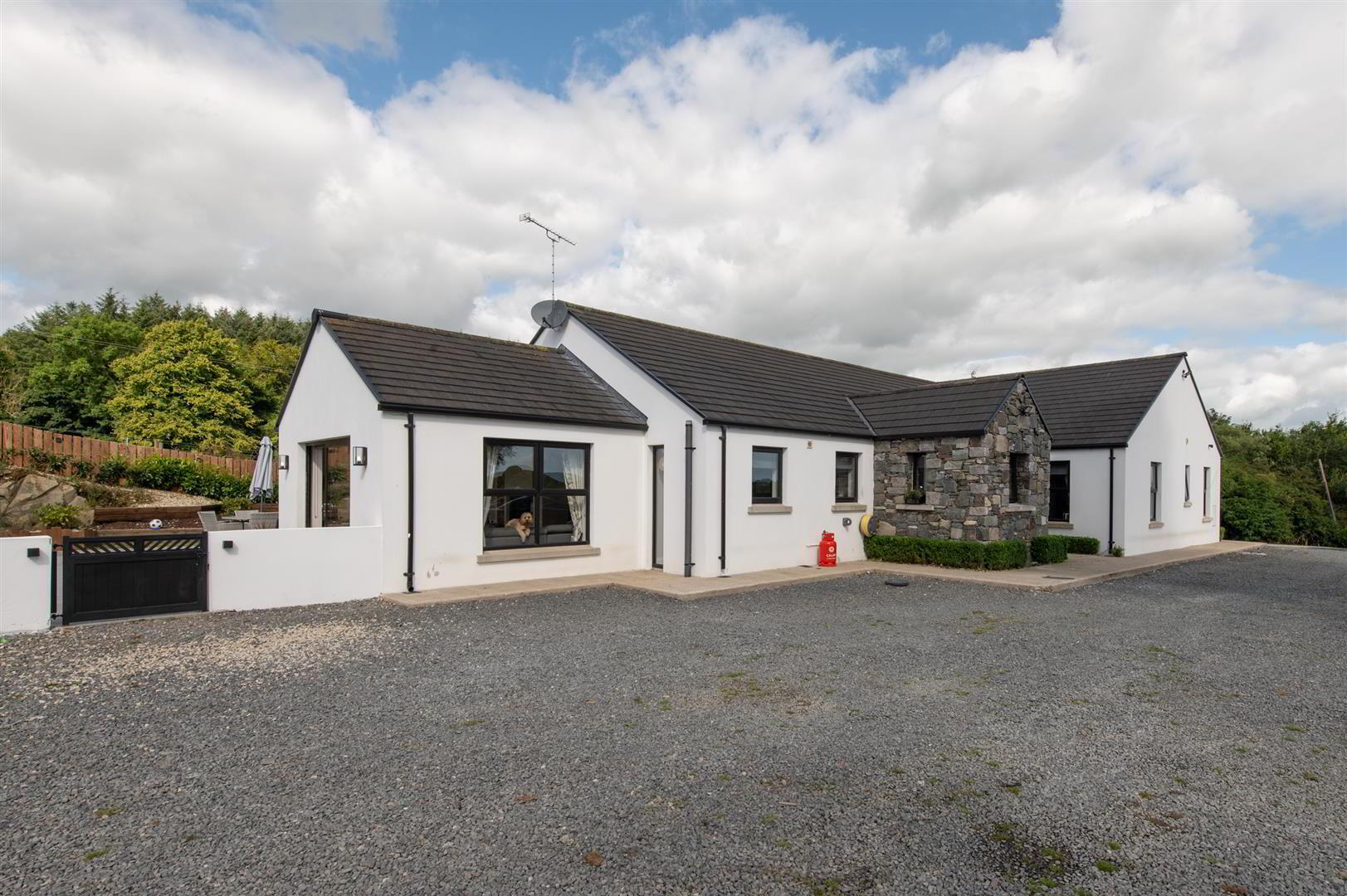


42b The Heights,
Loughinisland, Downpatrick, BT30 8PX
4 Bed Detached House
Offers Around £525,000
4 Bedrooms
1 Bathroom
2 Receptions
Property Overview
Status
For Sale
Style
Detached House
Bedrooms
4
Bathrooms
1
Receptions
2
Property Features
Tenure
Freehold
Energy Rating
Broadband
*³
Property Financials
Price
Offers Around £525,000
Stamp Duty
Rates
£2,186.55 pa*¹
Typical Mortgage
Property Engagement
Views Last 7 Days
346
Views Last 30 Days
2,179
Views All Time
92,004

Features
- Detached Country Home
- Beautifully Presented Throughout
- Five Bedrooms, Two Ensuite
- Open Plan Kitchen/Living/Dining
- Separate Utility Area
- Home Office
- Elevated Site with Country Views
- Large Outbuilding and Stables
- EPC 76/C
- Viewing by Appointment Only
Situated on a generous approx. 2-acre elevated site, this residence provides ample space for both indoor and outdoor activities. In addition to its aesthetic appeal, this house also offers practical features such as an excellent Energy Performance Certificate (EPC), electric gates for added security, and a state-of-the-art Hive heating system, ensuring comfort and efficiency year-round.
For those with equestrian interests or outdoor hobbies, the property includes a large shed, a covered area, and 3 stables, providing ample space for equipment and animals.
Don't miss this opportunity to own a piece of countryside paradise in the heart of County Down. With its idyllic location, spacious layout, and modern amenities, this property is truly a dream home waiting to be discovered.
- Accommodation
- The property comprises bright spacious reception hall, lounge with dual aspect gas fire and access to the patio area, kitchen/dining area that benefits from a range of high & low level units, kitchen island with stools Quartz worktops, integrated dishwasher, stove with gas hob (to be included in the sale) undercounter wine fridge and housed fridge freezer. Separate utility room with recess for washing machine, tumble dryer and storage closet. The home office with featured barn door can be accessed from the dinning area. Five bedrooms, two with ensuite shower rooms, The primary suite offers a walk in wardrobe and three of the other bedrooms benefit from built in robes, family bathroom with freestanding bath and large linen closet that houses the homes media and operational panels.
- Outside
- The property sits on an approx. two acre site and is accessed by electric gates leading to a spacious driveway, surrounded by mature gardens laid in lawn to the front and rear of the property. There is a patio to the rear and covered entertaining area, with pergola. Further to the left of the driveway you can access the large shed, stables and additional land.
- Contact
- To book a private viewing please contact Carrie on 02897564400/07803626095 or email - [email protected]
- Mortgage Advice
- If you require financial advice on the purchase of this property, please do not hesitate to contact Laura McLean from Ritchie & McLean Mortgage Solutions on 07731435310 or email Laura on
[email protected]





