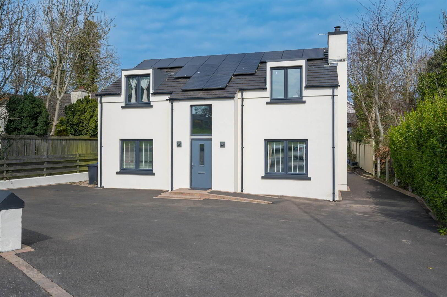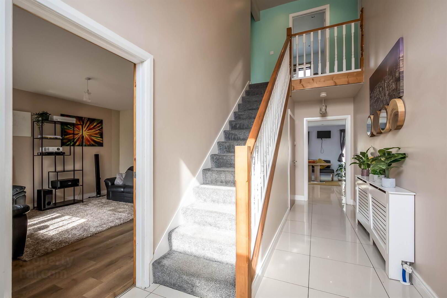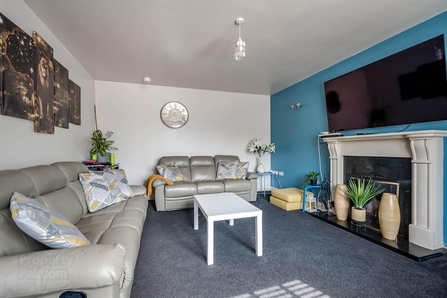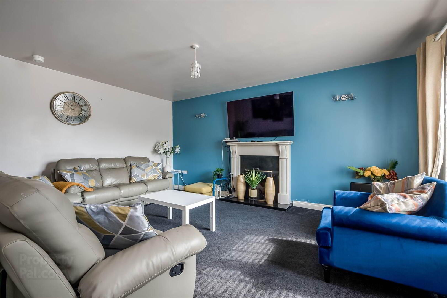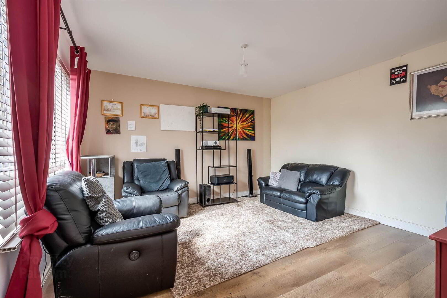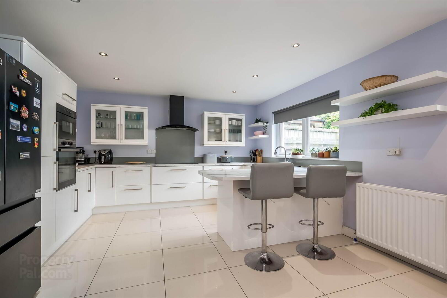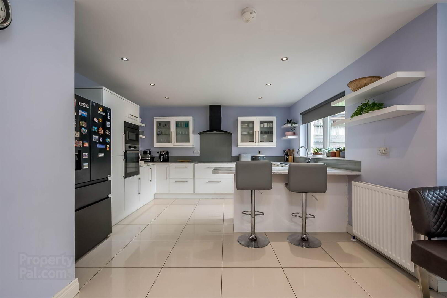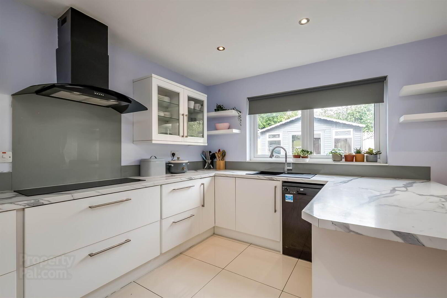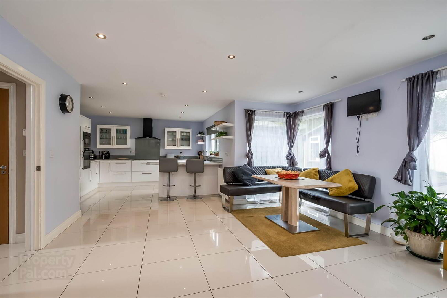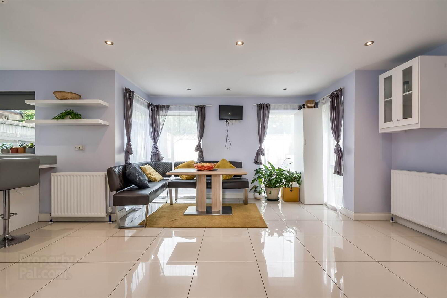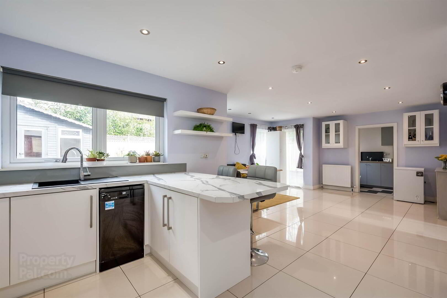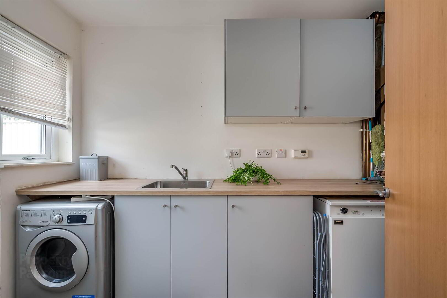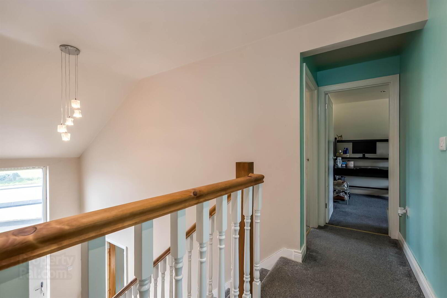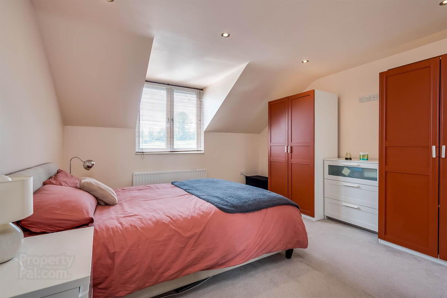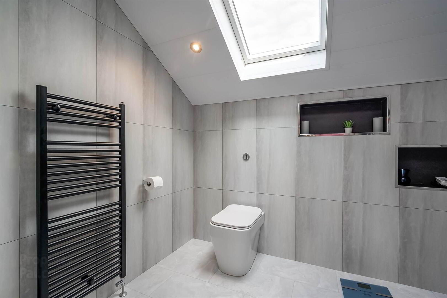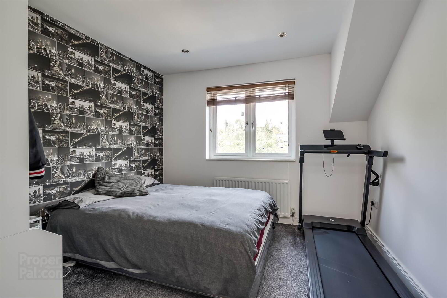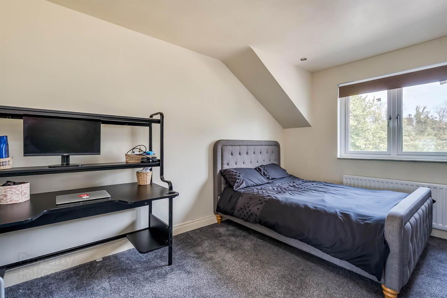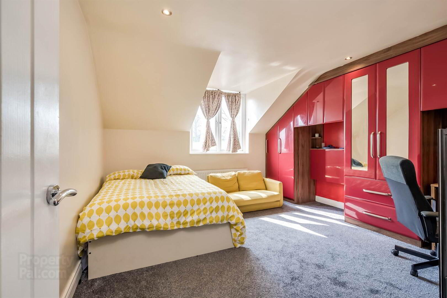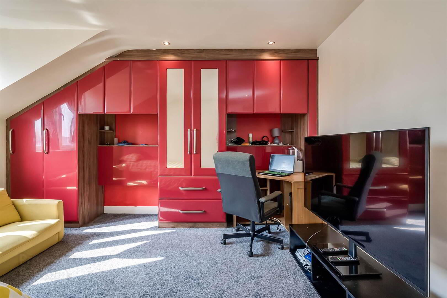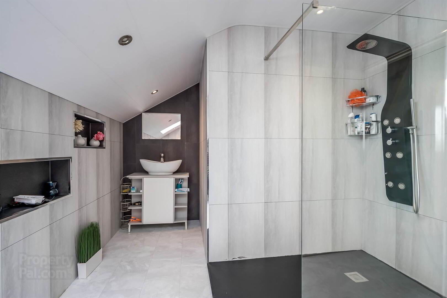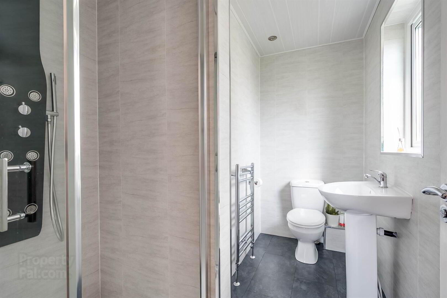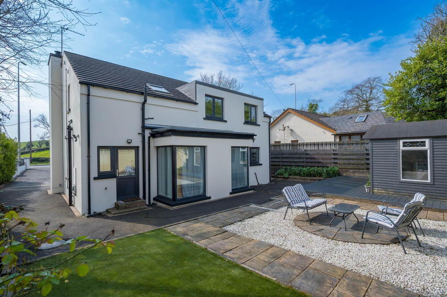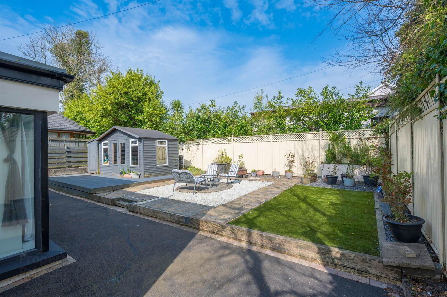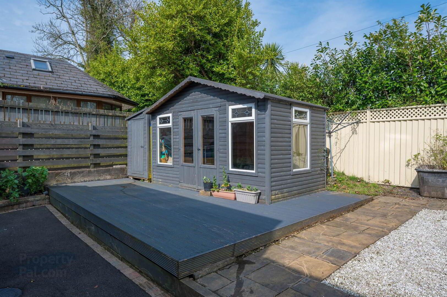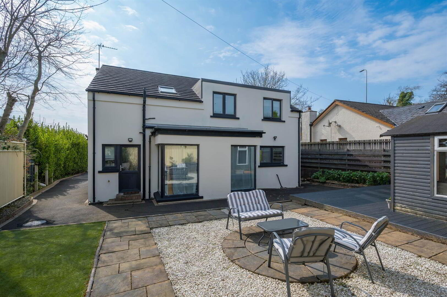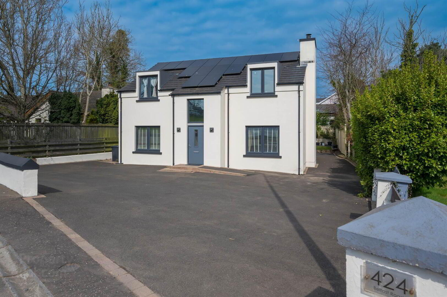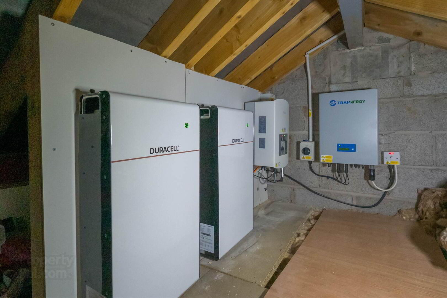424 Belfast Road,
Ballyrobert, Bangor, BT19 1UE
4 Bed Detached Bungalow
Offers Around £395,000
4 Bedrooms
2 Receptions
Property Overview
Status
For Sale
Style
Detached Bungalow
Bedrooms
4
Receptions
2
Property Features
Tenure
Not Provided
Heating
Oil
Broadband
*³
Property Financials
Price
Offers Around £395,000
Stamp Duty
Rates
£3,815.20 pa*¹
Typical Mortgage
Legal Calculator
In partnership with Millar McCall Wylie
Property Engagement
Views All Time
2,333
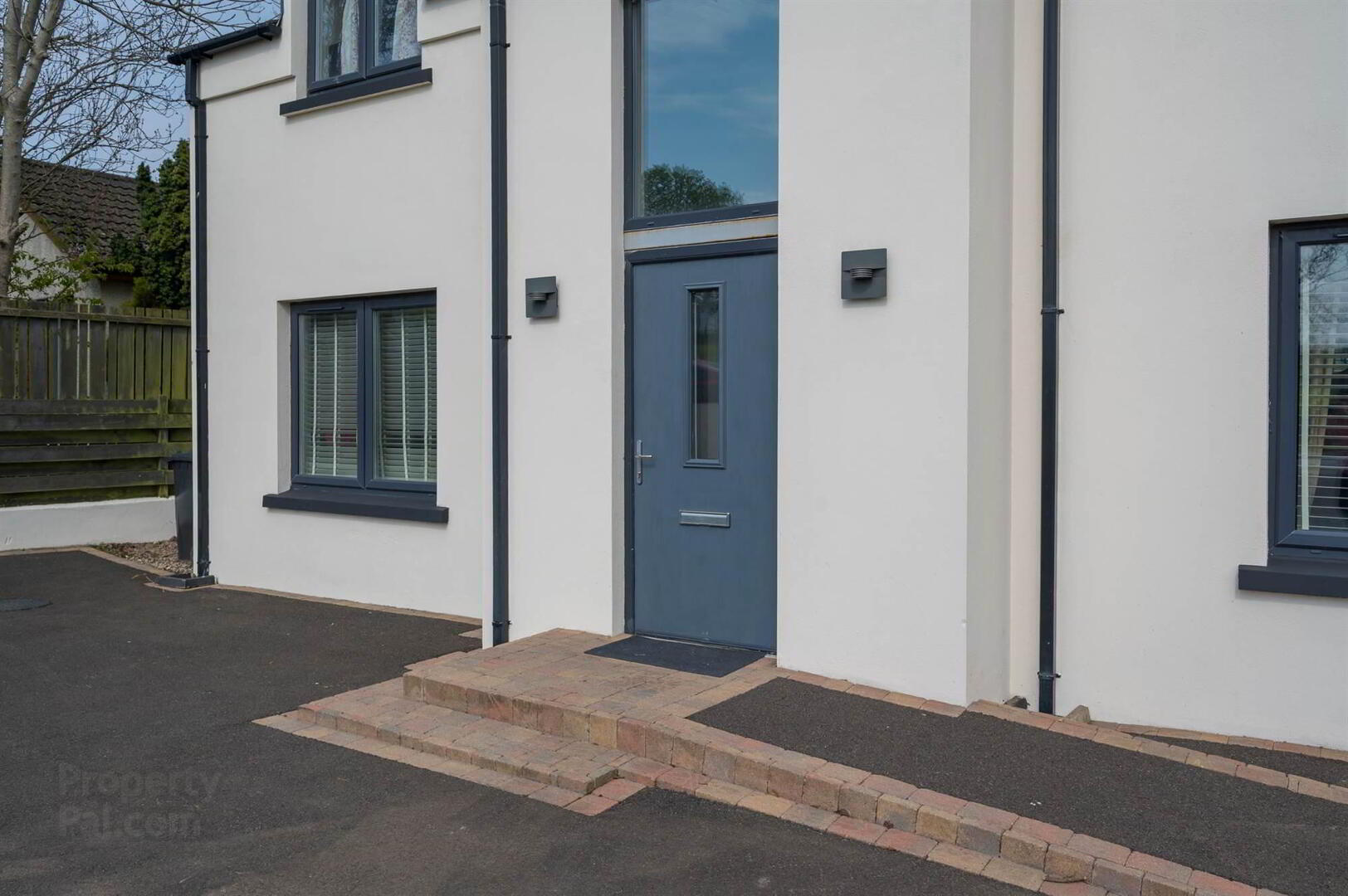
Features
- Fantastic, detached family home with flexible, spacious layout
- Built in 2018 to a high specification
- Two large reception rooms plus ground floor WC
- Contemporary open plan kitchen, living and dining space with separate utility room
- Four double bedrooms, including principal suite with large ensuite
- Stylish family bathroom
- Private rear garden with raised patio and garden room
- Tarmac driveway with off street parking for 4 cars
- Triple glazed windows and oil-fired central heating
- Solar panels with battery storage
- Convenient location for commuting to Bangor, Holywood or Belfast
- Close to leading schools, local shops, and amenities
Inside, you'll find two generous reception rooms, a contemporary open plan kitchen/living/dining space, utility room, and ground floor WC. There are four double bedrooms, including a principal suite with ensuite, plus a modern family bathroom.
The private rear garden features a raised seating area and garden room, tarmac driveway, and off-street parking complete the package.
Book your private viewing today!
Ground Floor
- Steps to uPVC composite front door with glazed panel.
- ENTRANCE HALL:
- Ceramic tiled floor.
- LIVING ROOM:
- 5.1m x 3.9m (16' 9" x 12' 10")
(at widest points). Outlook to front. Open fireplace with ceramic tiled hearth and quartz surround. - FAMILY/CINEMA ROOM:
- 4.m x 3.9m (13' 1" x 12' 10")
Oak effect laminate flooring. Outlook to front. - DOWNSTAIRS W.C.:
- Low flush wc, wash hand basin with chrome mixer taps.
- KITCHEN/LIVING/DINING SPACE:
- 8.3m x 4.6m (27' 3" x 15' 1")
(at widest points). Excellent range of high and low level units, integrated double oven, integrated CDA electric hob, extractor fan, plumbed for American style fridge. Plumbed for dishwasher, large sink with single drainer and mixer taps. Ceramic tiled floor. Island unit with casual dining area. Seating area for formal dining. - UTILITY ROOM:
- 3.1m x 1.8m (10' 2" x 5' 11")
Plumbed or washer/dryer. Large sink unit with chrome mixer tap. Housing for boiler.
First Floor
- PRINCIPAL BEDROOM:
- 4.1m x 3.9m (13' 5" x 12' 10")
Outlook to front. - ENSUITE SHOWER ROOM:
- Low flush wc, wash hand basin with chrome mixer taps, heated towel rail, shower enclosure, fully tiled walls, ceramic tiled floor.
- BATHROOM:
- Fully tiled walls, ceramic tiled walls. Wash hand basin with chrome mixer taps with storage below, walk-in shower cubicle, low flush wc, feature towel rail. Velux window.
- BEDROOM (2):
- 3.m x 3.m (9' 10" x 9' 10")
Outlook to rear. - BEDROOM (3):
- 4.1m x 3.m (13' 5" x 9' 10")
Outlook to rear. - BEDROOM (4):
- 4.1m x 3.9m (13' 5" x 12' 10")
Outlook to front. Range of built-in robes. - LANDING:
- Linen cupboard. Access to roofspace.
Outside
- Tarmac driveway with parking for three cars.
Large garden room and storage shed on decked area to rear with patio area, artificial lawn.
Directions
Travelling from Holywood to Bangor, number 424 is situated left side just before the Vauxhall Garage at Ballyrobert.


