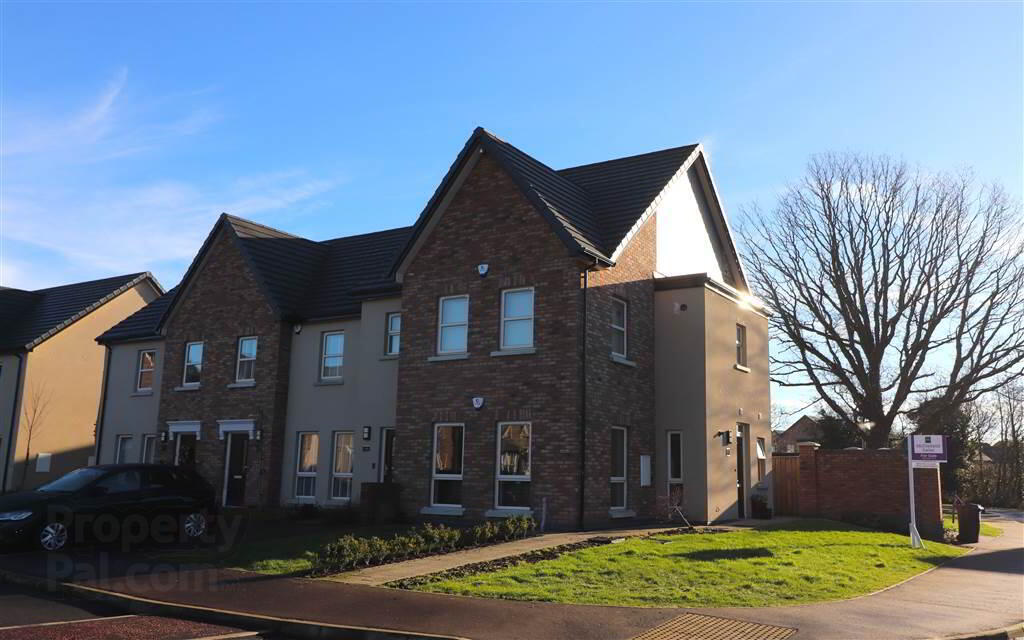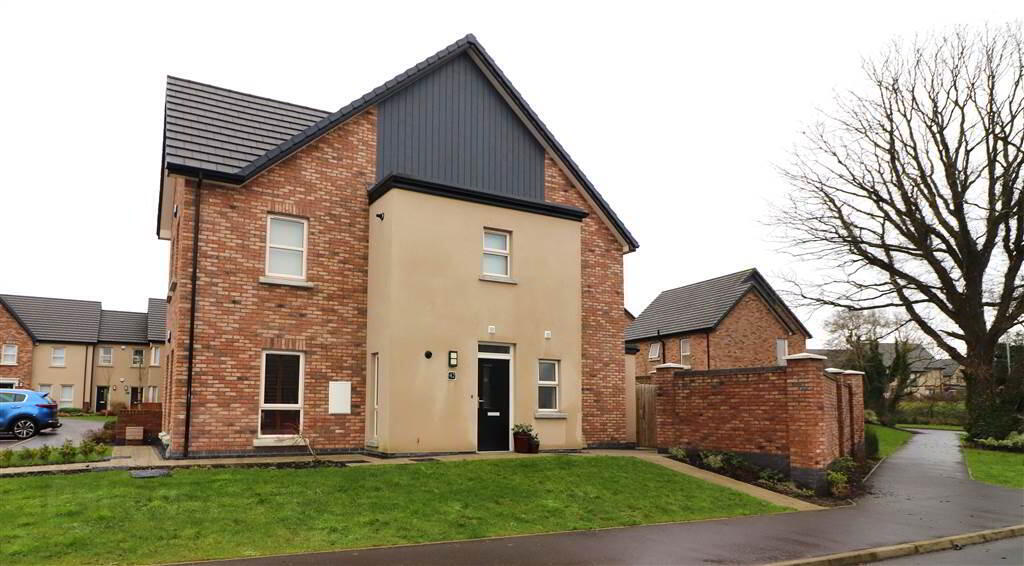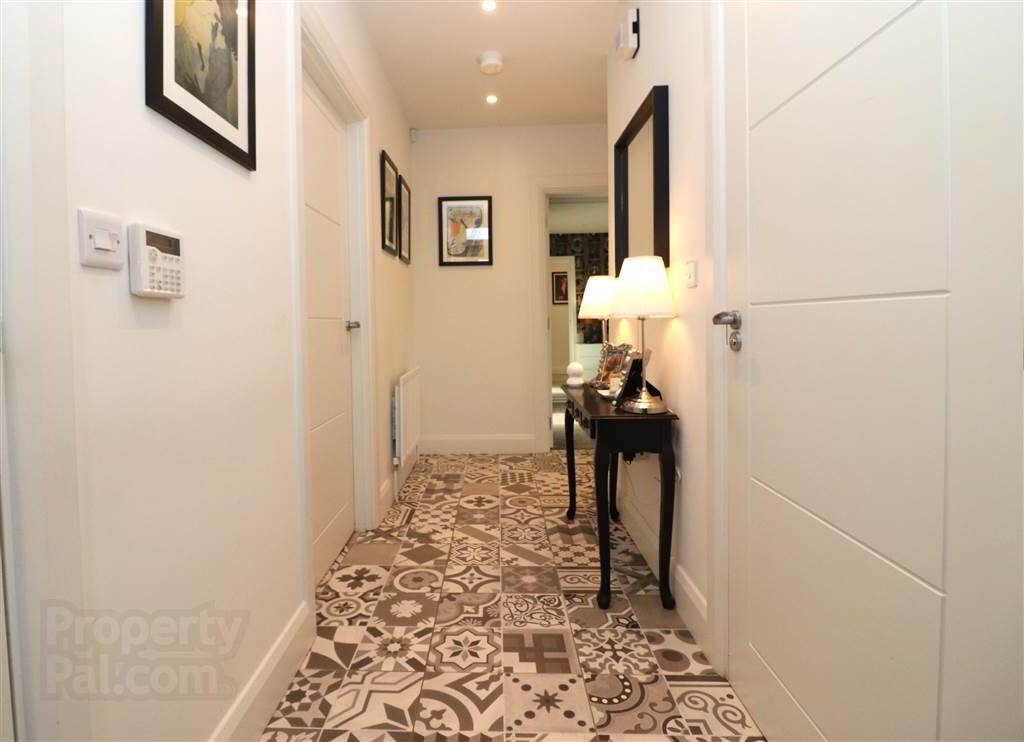


42 Woodbrook Manor,
Ballinderry Road, Lisburn, BT28 0AD
2 Bed Apartment
Offers Over £159,950
2 Bedrooms
1 Reception
Property Overview
Status
For Sale
Style
Apartment
Bedrooms
2
Receptions
1
Property Features
Tenure
Leasehold
Energy Rating
Property Financials
Price
Offers Over £159,950
Stamp Duty
Rates
£826.50 pa*¹
Typical Mortgage
Property Engagement
Views Last 7 Days
485
Views Last 30 Days
3,160
Views All Time
3,953

Features
- Open plan lounge/kitchen/dining area
- 2 spacious bedrooms
- Shower room
- UPVC double glazing
- Gas heating
- Alarm system
- Pretty courtyard garden with patio to the rear
The apartment consists of a relaxed lounge open plan dining and luxury kitchen, two generous sized bedrooms, one with wall to wall fitted wardrobes and a contemporary shower room.
The apartment enjoys views to the front over a lovely open green area and has a high degree of privacy to the rear.
The energy rating is exceptionally high keeping heating and electricity bills to a minimum.
Shops and a bus service are both in the immediate area and Lisburn City Centre is within a few minutes drive. For those commuting Belfast City Centre is within 10 miles.
A truely outstanding property - early viewing recommended!
Ground Floor
- ENTRANCE HALL:
- Composite entrance door. Walk in cloakroom with gas boiler. Feature tiled floor. Recessed lights.
- LOUNGE/KITCHEN/DINING:
- 5.26m x 4.71m (17' 3" x 15' 5")
Recessed lights. - FITTED KITCHEN:
- Excellent range of high and low level units. Integrated Nordemende gas hob, electric oven, microwave, diswasher and washing machine. Stainless steel extractor fan. Integrated Nordmende fridge/freezer. Single drainer sink unit with mixer taps. Tiled floor. Part tiled walls. Recessed lights.
- BEDROOM ONE:
- 3.25m x 3.08m (10' 8" x 10' 1")
Recessed lights. - BEDROOM TWO:
- Excellent range of wall to wall fitted wardrobes. Door to garden. Recessed lights.
- SHOWER ROOM:
- White suite. Large shower cubicle with hand shower and rainshower. Vanity unit with wash hand basin. Low flush WC. Tiled floor. Part tiled walls. Extractor fan. Heated towel rail.
Outside
- Completely enclosed rear garden in lawn with attractive garden wall and paved patio.
Directions
Ballinderry Road, Lisburn





