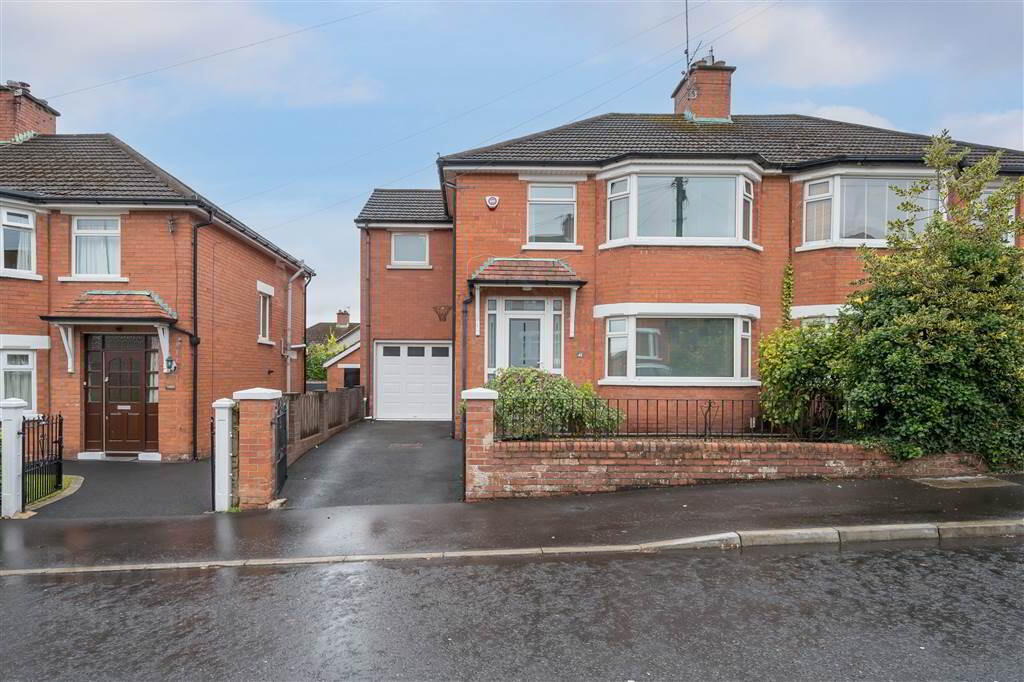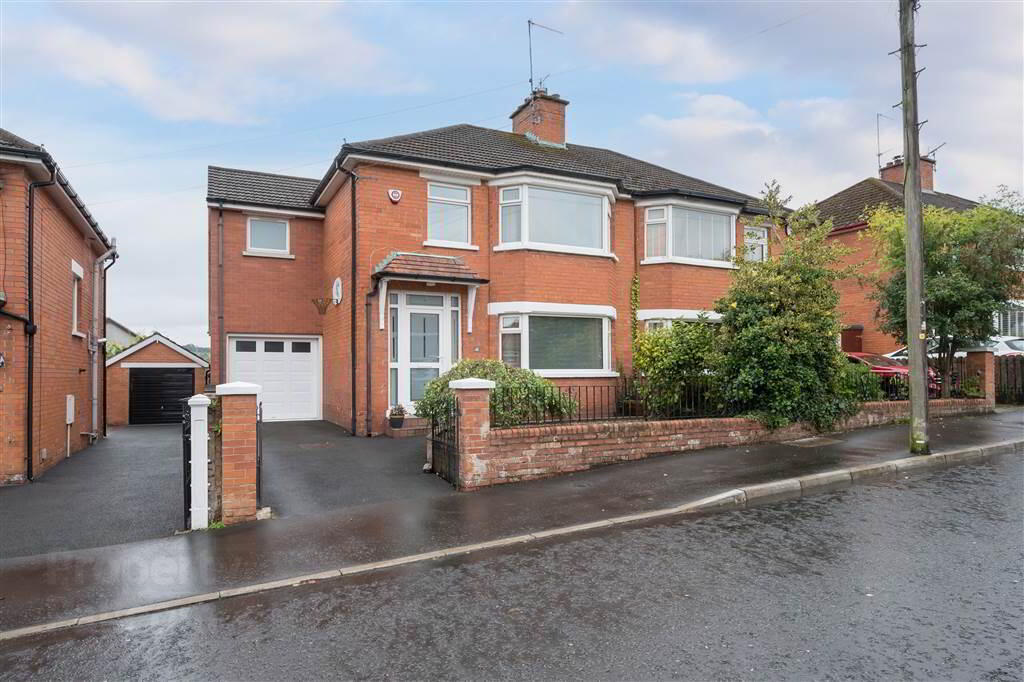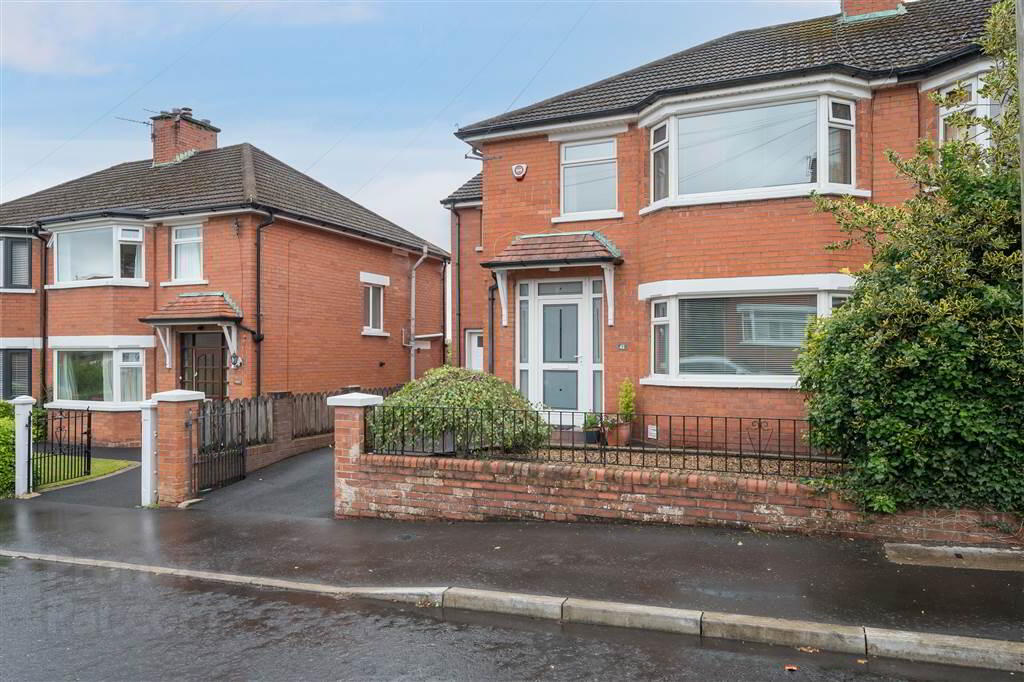


42 Willesden Park,
Stranmillis, Belfast, BT9 5GY
4 Bed Semi-detached House
Offers Around £400,000
4 Bedrooms
3 Receptions
Property Overview
Status
For Sale
Style
Semi-detached House
Bedrooms
4
Receptions
3
Property Features
Tenure
Leasehold
Energy Rating
Broadband
*³
Property Financials
Price
Offers Around £400,000
Stamp Duty
Rates
£2,138.03 pa*¹
Typical Mortgage

Features
- A Well Appointed And Deceptively Spacious Semi Detached House
- Well Designed Throughout With Practical Layout
- Four Bedrooms (Master With Ensuite Shower Room)
- Three Reception Rooms
- Kitchen With Integrated Appliances And Maple Units
- Utility Room With Access To Integral Garage
- Bathroom In White Suite
- Oil Fired Central Heating
- Fully Double Glazed Windows
- Gardens To The Rear Laid In Lawns
- Alarm System
The area is renowned for its close proximity to Stranmillis Village, Lisburn Road and a host of recreational amenities including Belfast Boat Club and the Queens PEC. Access to Belfast City Centre and M1 Motorway is also within close reach as well as prominent schools making this an ideal family home. The current owners have spared no expense with the standard of finish and design which is apparent upon internal inspection.
The accommodation comprises entrance hall, cloakroom with WC, living room, kitchen, breakfast room, extended living room, utility room bathroom and four bedrooms (master with ensuite shower room). An integral garage offers potential for further accommodation (subject to local authority consent). Outside is a driveway to the front with garden to the rear with southerly aspect. All in all a superb property in a highly regarded location.
Early viewing is highly recommended.
PVC Entrance Door
Entrance
- ENTRANCE HALL:
- Wood laminate floor. Corniced Ceiling. Cloaks space under stairs. Modern Glass bannisters with oak wood and matching internal doors.
Ground Floor
- LIVING ROOM:
- 4.27m x 3.76m (14' 0" x 12' 4")
Tiled fireplace and hearth with open fire, gas inset and Mahogany surround. Corniced ceiling. - EXTENDED LIVING ROOM
- 6.65m x 3.45m (21' 10" x 11' 4")
Birch wooden floor. Corniced Ceiling. Double doors leading to rear gardens. Electric roof windows with integral blinds. - BREAKFAST ROOM
- 3.07m x 2.36m (10' 1" x 7' 9")
Ceramic tiled floor. Open arch to; - KITCHEN:
- 5.21m x 2.39m (17' 1" x 7' 10")
Range of high and low level Maple units, integrated appliances; with four ring ceramic hob, extractor chimney over. Double eye level oven. Built in fridge/freezer and dishwasher. Stainless steel single drainer, 1 1/2 bowl sink unit. Partly tiled walls and ceramic tiled floor.Space for microwave. - UTILITY ROOM:
- 2.31m x 2.31m (7' 7" x 7' 7")
Range of Maple units. Stainless steel single drainer sink unit. Plumbed for washing machine and tumble dryer. Partly tiled walls and ceramic tiled floor. - CLOAKROOM:
- Low flush WC. Wash hand basin and ceramic tiled floor.
First Floor
- BATHROOM:
- White suite comprising of corner bath with mixer taps and shower fitting. Low flush WC. Fully tiled walls and ceramic tiled floor. Vertical radiator.
- BEDROOM (1):
- 3.99m x 3.91m (13' 1" x 12' 10")
Built in wardrobes with dressing table. recessed low voltage lights. Excellent range of built in wardrobes. - ENSUITE SHOWER ROOM:
- Fully tiled shower cubicle with Aqualisa Shower. Vanity unit with mixer taps, low flush wc. Fully tiled walls, recessed low voltage lights.
- BEDROOM (2):
- 4.27m x 2.84m (14' 0" x 9' 4")
Excellent range of built in wardrobes with study desk. - BEDROOM (3):
- 3.66m x 3.1m (12' 0" x 10' 2")
Built in wardrobes with high gloss doors and study desk. - BEDROOM (4):
- 2.49m x 2.39m (8' 2" x 7' 10")
Built in wardrobes. - LANDING:
- Access to shelved hotpress with insulated copper cylinder.Two bar pump installed with pressurised vessel.
Access to roofspace. Velux window.
Outside
- To the front is a tarmac driveway with ample parking.
To the rear is a paved patio, garden with laid in lawns and border fencing. Enjoys morning and afternoon sunshine.
Potential for further accommodation (subject to local authority permission)
Ground Floor
- INTEGRAL GARAGE:
- 5.28m x 2.26m (17' 4" x 7' 5")
Remote controlled up and over shutter door. Power and light. Double skinned and insulated.Potential for further accommodation (subject to local authority permission).
Oil tank.
Directions
From Stranmillis Road turn into Richmond Park and take Cricklewood Park - Willesden Park is second right.



