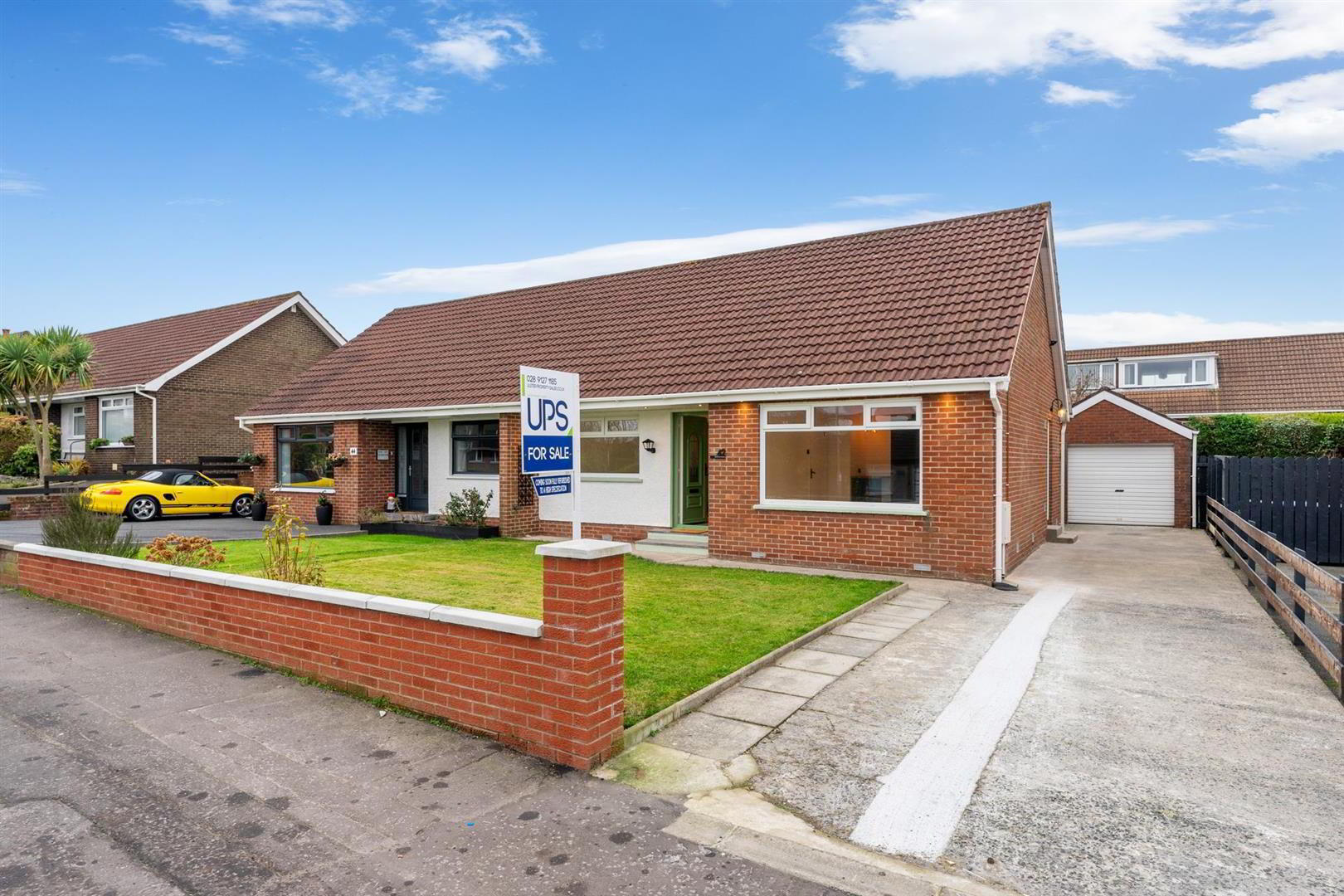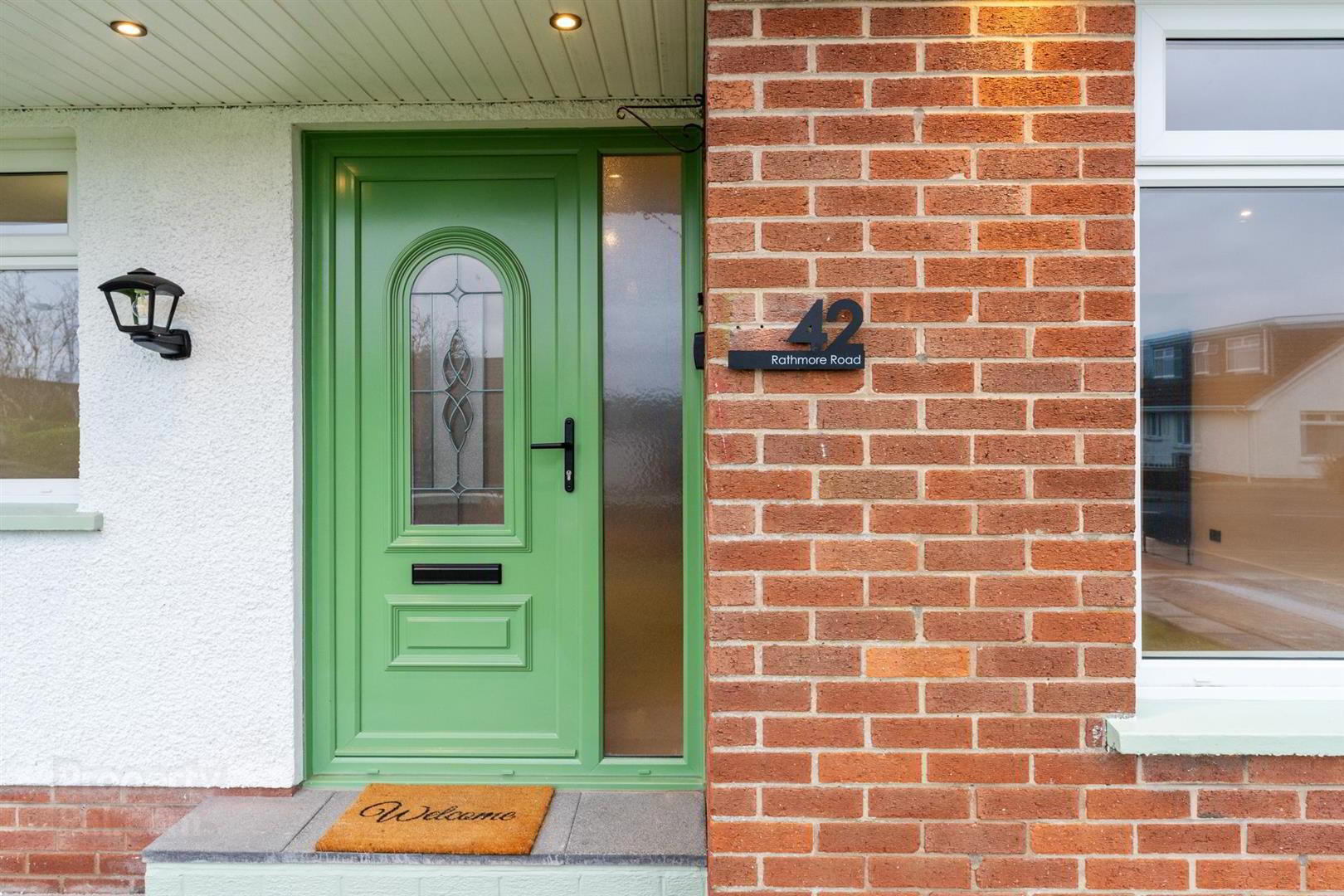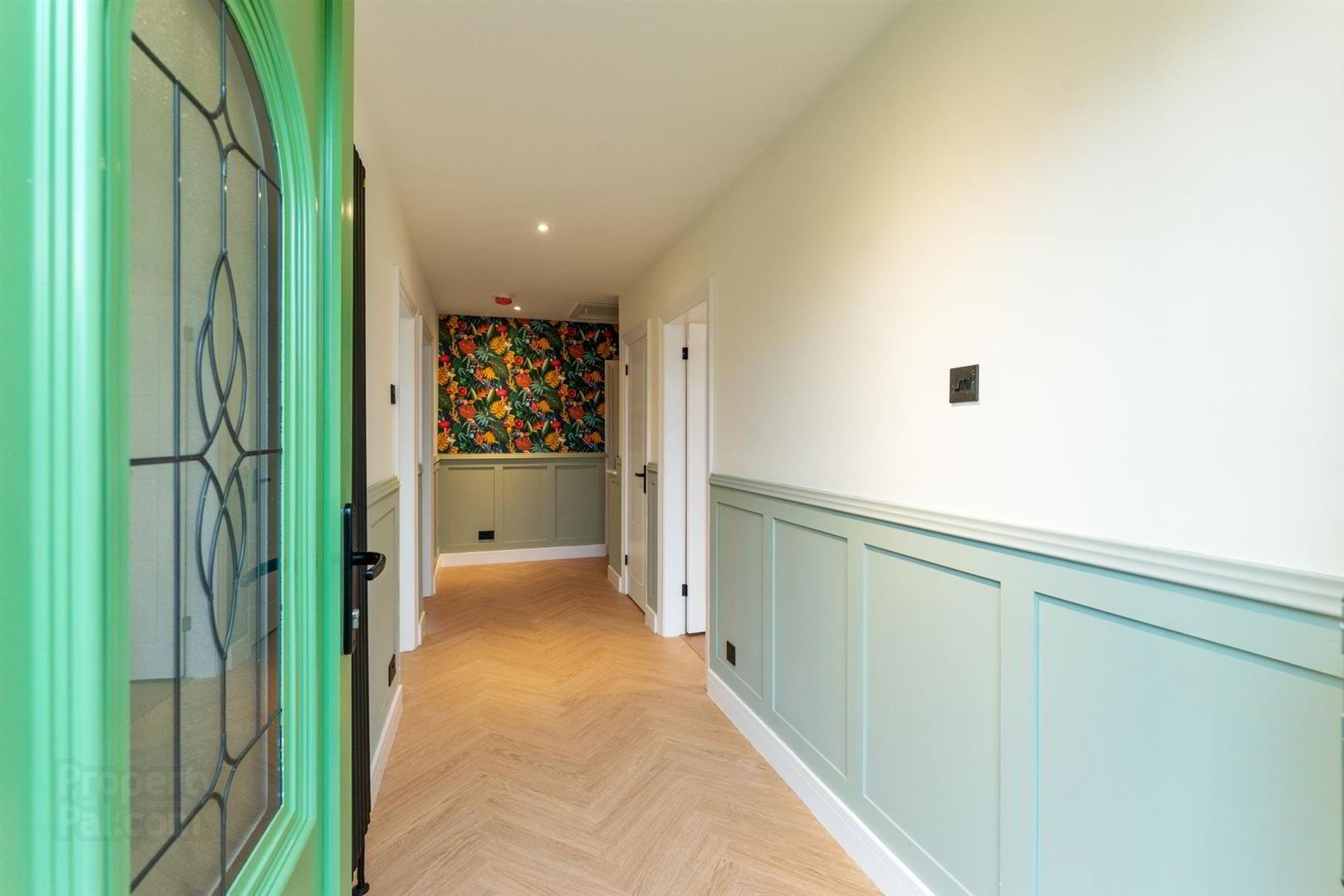


42 Rathmore Road,
Bangor, BT19 1NL
2 Bed Semi-detached Bungalow
Offers Around £215,000
2 Bedrooms
1 Bathroom
1 Reception
Property Overview
Status
For Sale
Style
Semi-detached Bungalow
Bedrooms
2
Bathrooms
1
Receptions
1
Property Features
Tenure
Freehold
Broadband
*³
Property Financials
Price
Offers Around £215,000
Stamp Duty
Rates
£913.70 pa*¹
Typical Mortgage
Property Engagement
Views All Time
3,102

Features
- Stunning Modernised Bangor West Semi Bungalow
- Generous Lounge, Open Plan into Distinctive Kitchen
- Double Glazing & Gas Fired Central Heating
- Sumptuous White Shower Room
- 2 Bedrooms
- Detached Garage
- No Onward Chain
- Ever Popular Bangor West Location
sale this stunning refurbished bungalow on the much sought after Rathmore Road in Bangor West.
This is what we call a turnkey property finished to an exemplary standard to even include a media
wall with your tv and remote control fire already built in. On entering the impressive hall with
herringbone flooring and featured panel walls you know you are stepping into something special.
The impressive living room leads to a new shaker style fully fitted kitchen. A delightful new shower
room has been created with a walk in cubicle with drencher shower over. Two double bedrooms
complete the ground floor accommodation. Of special mention also in these desirable bungalows
is the impressive roof space which could create even more rooms if required at a later date. A new
gas heating system has been fitted with designer radiators throughout to complement the
stunning Farrow and Ball colour scheme. Situated within the heart of ever popular Bangor West the home is ideally located to bus, rail, shops and of course the seashore for those who enjoy coastal walks. We would expect a lot of interest in this fine home don’t hesitate to make your appointment.
- ACCOMMODATION
- uPVC double glazed entrance door with leaded glass lights into ...
- ENTRANCE HALL
- Feature panelled walls. Herringbone wood floor. 3 Downlights. Built-in cloaks cupboard.
- LOUNGE 5.31m x 3.76m (17'5" x 12'4")
- Media Wall with electric wall mounted fire including TV and storage cupboards. Oak wood floor. 8 Downlights.
- OPEN PLAN TO KITCHEN 3.07m x 2.69m (10'1" x 8'10")
- Range of Emerald green shaker style of high and low level cupboards and drawers with oak roll edge work surfaces. Built-in Beko 4 ring hob and oven under. Extractor hood with integrated fan and light. 11/2 tub single drainer stainless steel sink unit with mixer taps. Integrated fridge/freezer and Indesit washer/dryer. Oak wood floor.
- BEDROOM 1 3.89m x 3.05m (12'9" x 10'0")
- Oak wood floor. Feature panelled wall.
- BEDROOM 2 3.63m x 3.05m (11'11" x 10'0")
- Oak wood floor.
- SHOWER ROOM
- Walk-in shower with Thermostatic shower over and drencher. Vanity unit with inset wash hand basin and mixer taps. W.C. Black heated towel rail. Cappuccino stone paneling on shower walls. PVC panelled ceiling with downlights. LVT Victorian vinyl tile flooring.
- ROOFSPACE
- Folding ladder. Floored.
- OUTSIDE
- DETACHED GARAGE 5.94m x 3.35m (19'6" x 11'0")
- Roller door, light and power.
- FRONT
- Garden in lawn. Lights.
- REAR
- Enclosed garden in lawn. Tap. Light.



