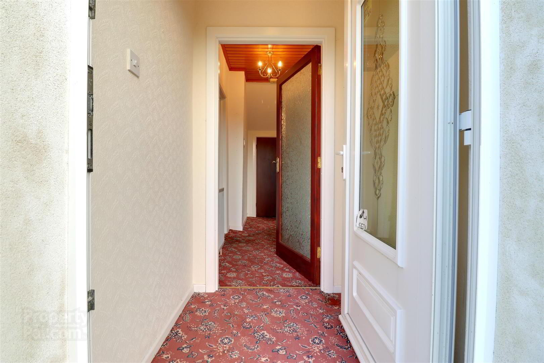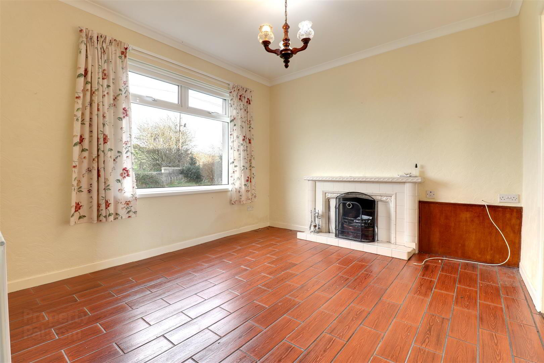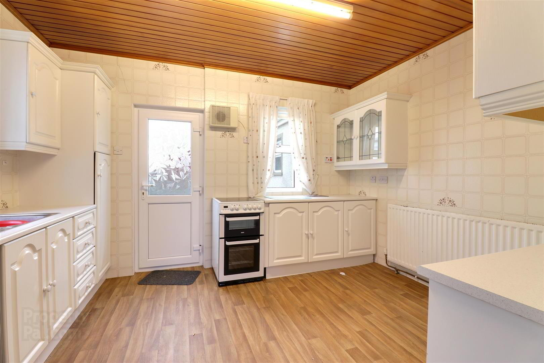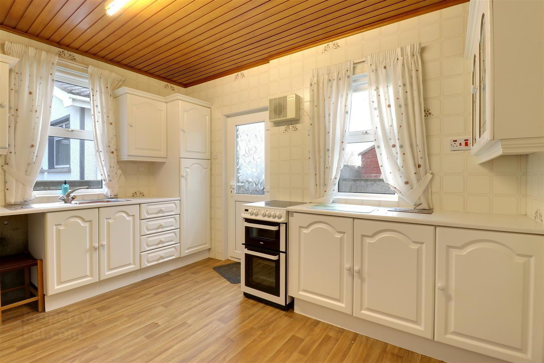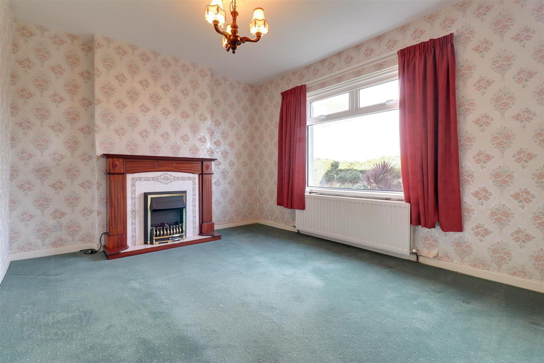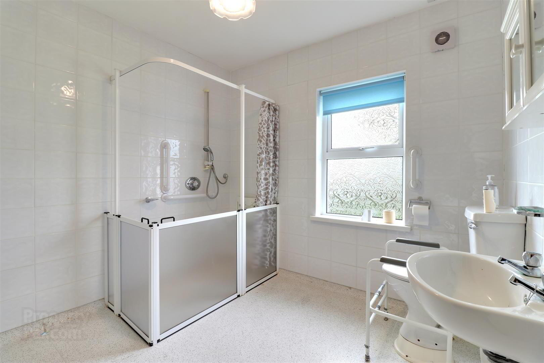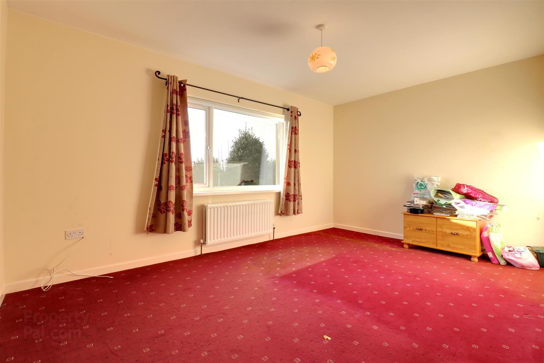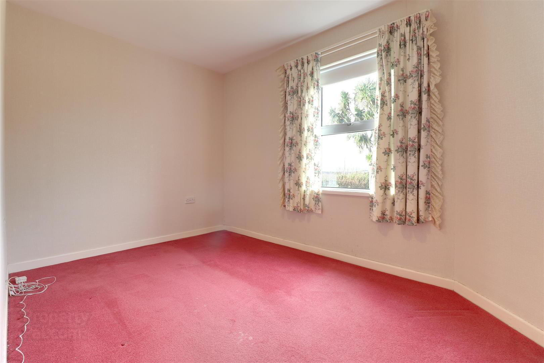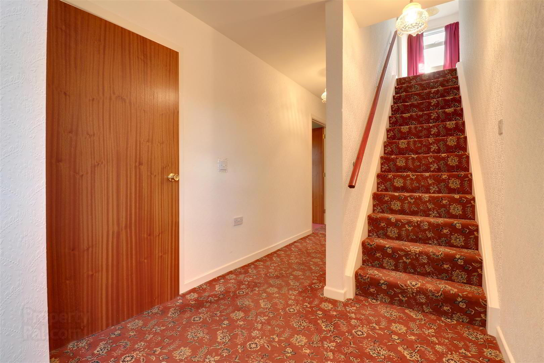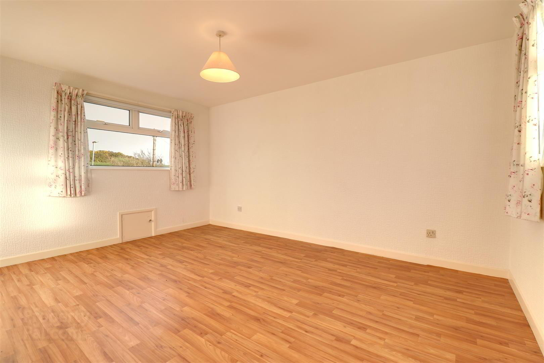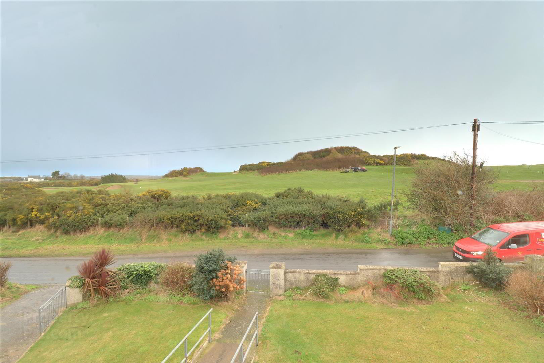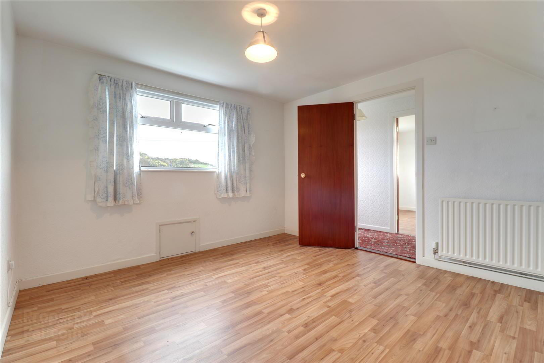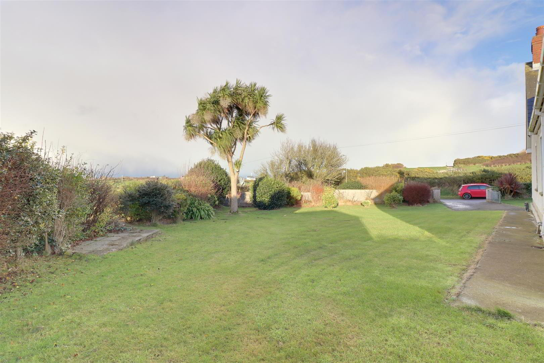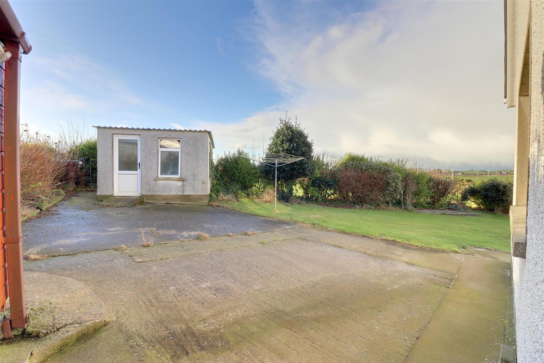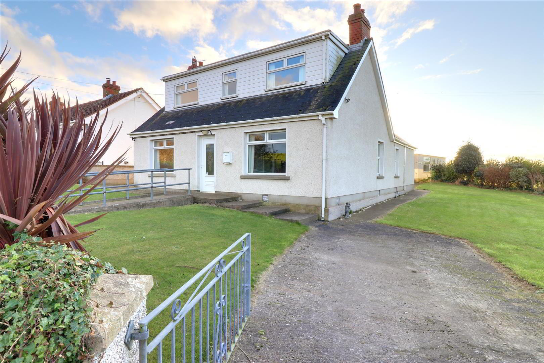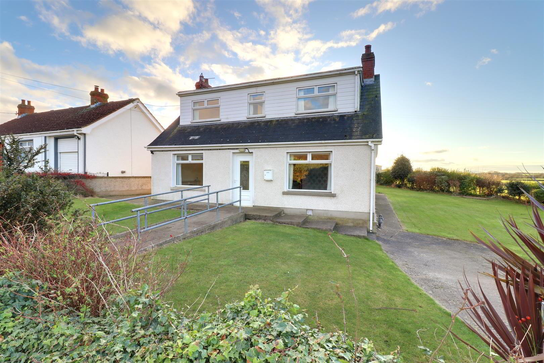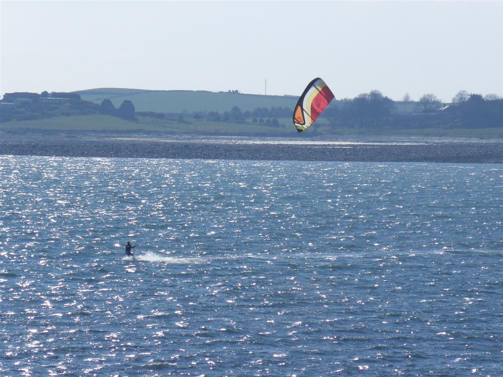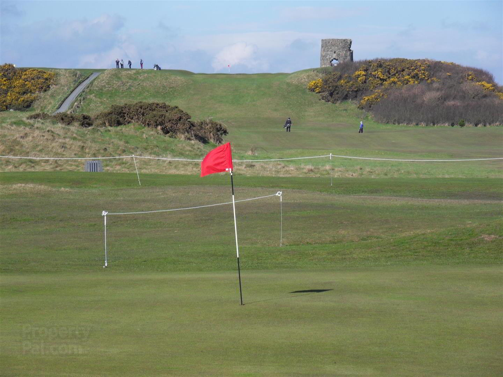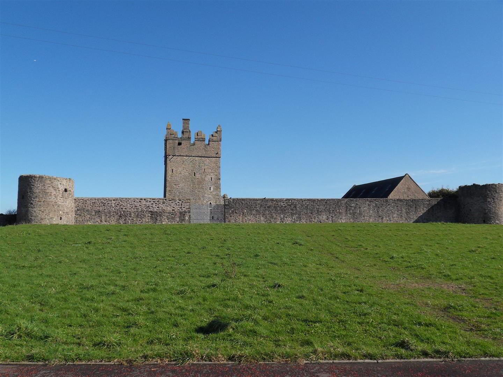42 Quarter Road,
Cloughey, Newtownards, BT22 1JF
4 Bed Detached House
Offers Around £219,950
4 Bedrooms
1 Bathroom
2 Receptions
Property Overview
Status
For Sale
Style
Detached House
Bedrooms
4
Bathrooms
1
Receptions
2
Property Features
Tenure
Freehold
Energy Rating
Broadband
*³
Property Financials
Price
Offers Around £219,950
Stamp Duty
Rates
£1,335.32 pa*¹
Typical Mortgage
Legal Calculator
In partnership with Millar McCall Wylie
Property Engagement
Views Last 7 Days
628
Views Last 30 Days
1,666
Views All Time
7,953
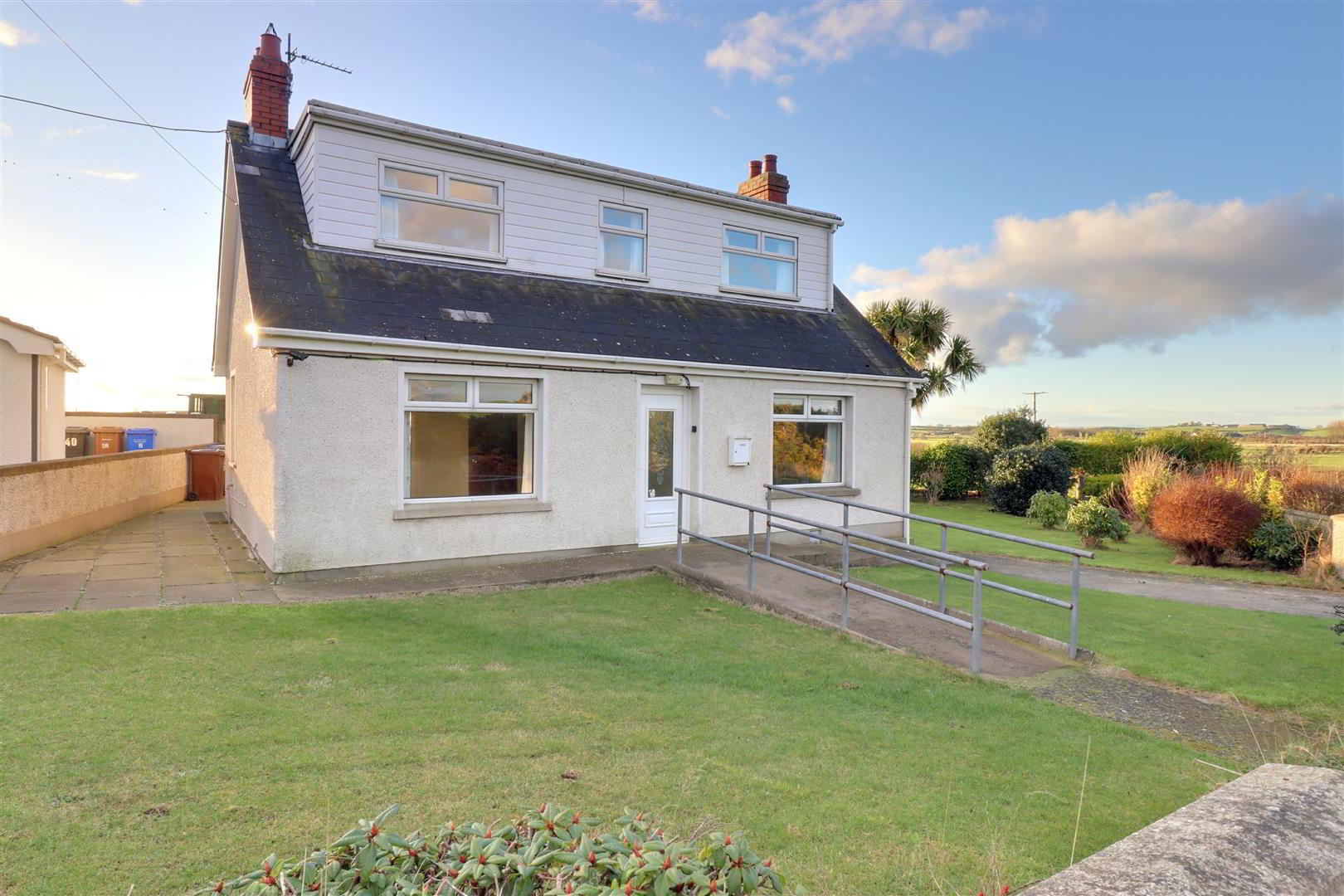
Features
- Extended detached bungalow
- 4 bedrooms - 2 on first floor with excellent views
- Lounge
- Sitting room with tiled fireplace
- Kitchen
- Ground floor shower room
- uPVC double glazing & fascia
- Oil fired central heating
- Gardens to front and side with rear yard and utility shed
- Golf course & countryside views - Short walk to the beach
It offers two reception rooms to the front, one with a feature tiled fireplace and adjacent to the kitchen, and 2 ground floor bedrooms including a spacious master to the rear. The bathroom has been prepared for a person with restricted mobility and would benefit from a refit to suit most tastes. The first floor offers two further bedrooms both with views of Kirkistown golf course and one with dual aspect offering additional countryside views to the rear.
The property is in overall good condition and a little paint and fresh floor coverings would quickly bring it up to date. The oil fired boiler was replaced within the last few years and windows and fascia are uPVC double glazed. Most buyers will choose to upgrade the bathroom and some may consider knocking through the kitchen and sitting room to provide a central living area, in keeping with modern tastes.
The location of this property is charming with the beach within easy reach and the golf course to the front plus open countryside to the rear - an ideal holiday home or pratical family home depending on your situation.
- Entrance
- uPVC double glazed door to porch.
- Porch 1.30mx1.22m (4'3x4)
- Glazed door to hallway.
- Hallway
- Stairs to first floor landing with under stairs storage cupboard and separate double hot press.
- Sitting room 3.45mx3.20m (11'4x10'6)
- Wood effect tiled floor. Feature tiled fireplace with tiled hearth. Cornice ceiling.
- Kitchen/diner 3.81mx3.10m (12'6x10'2)
- Generous range of high and low level units in white finish with granite effect worktops. Stainless steel sink with mixer tap. Tiled walls. Pine tongue and groove ceiling. uPVC double glazed door to rear garden & yard.
- Lounge 3.71mx3.18m (12'2x10'5)
- Bedroom 1 (Rear GF) 4.78mx3.10m (15'8x10'2)
- Shower room 2.67mx2.59m (8'9x8'6)
- Wet room with walk in accesible shower cubicle and thermostatic shower. White WC & wash hand basin. Tiled walls. Extractor fan.
- Bedroom 4 (GF) 3.94mx2.49m (12'11x8'2)
- At widest points.
- Landing 4.32mx1.22m (14'2x4)
- Views of golf course.
- Bedroom 2 4.32mx3.53m (14'2x11'7)
- Dual aspect with golf course and countryside views.
- Bedroom 3 3.66mx3.38m (12x11'1)
- Golf course views. Eaves storage.
- Utility shed
- uPVC double glazed door. Plumbed for washing machine. WC.
- Outside
- Garden to front and side in lawn with paved driveway and mature hedges. Paved yard to rear leading to utility shed. Countryside views to rear.
- Tenure
- Freehold
- Buyers notes
- Property is in good overall condition. The original front part of the property is over 50 years old and may require some minor remedial works.
- Property misdescriptions
- Every effort has been made to ensure the accuracy of the details and descriptions provided within the brochure and other adverts (in compliance with the Consumer Protection from Unfair Trading Regulations 2008) however, please note that, John Grant Limited have not tested any appliances, central heating systems (or any other systems). Any prospective purchasers should ensure that they are satisfied as to the state of such systems or arrange to conduct their own investigations.

Click here to view the video

