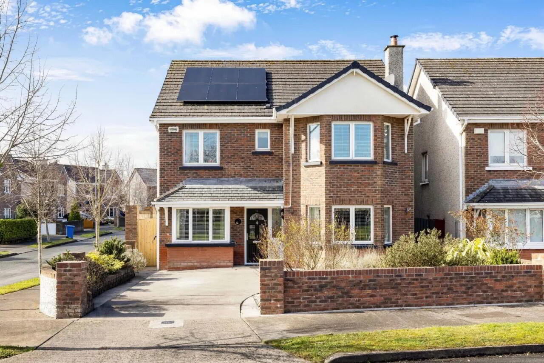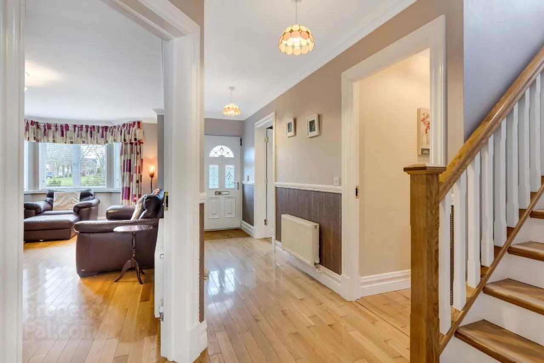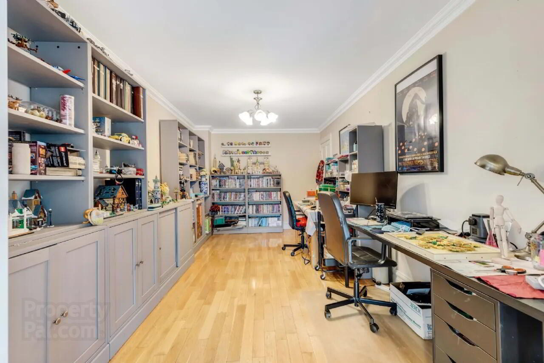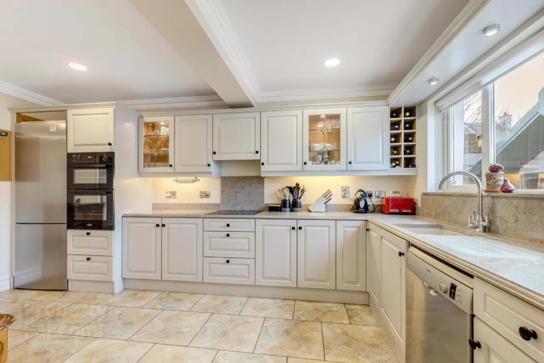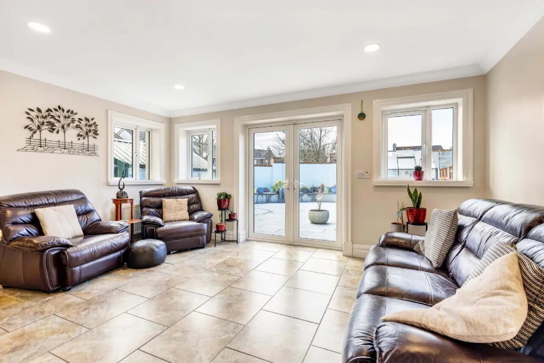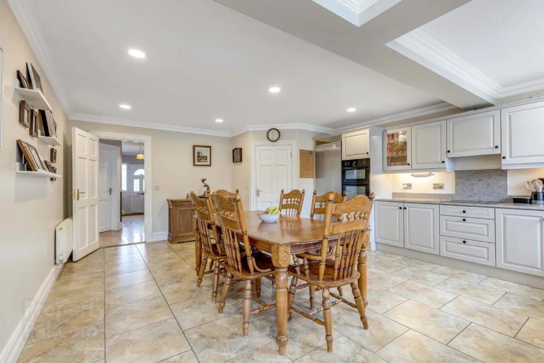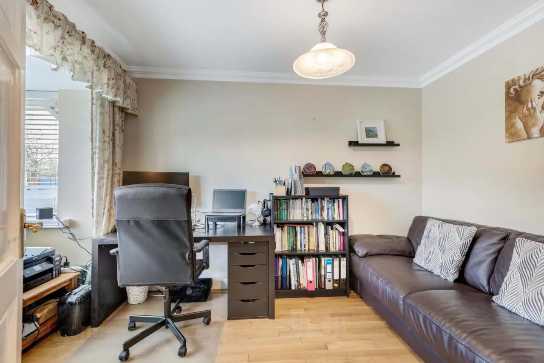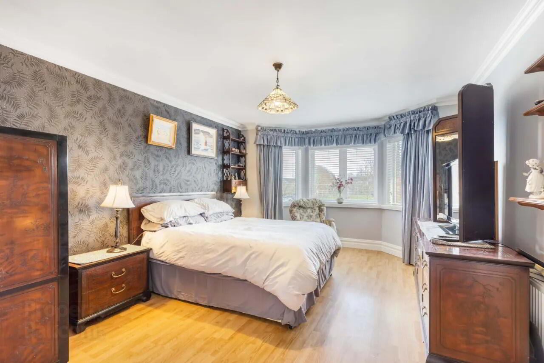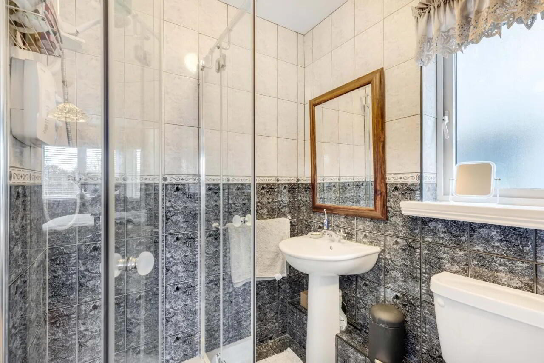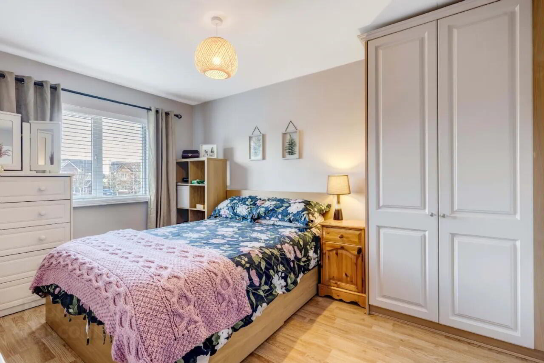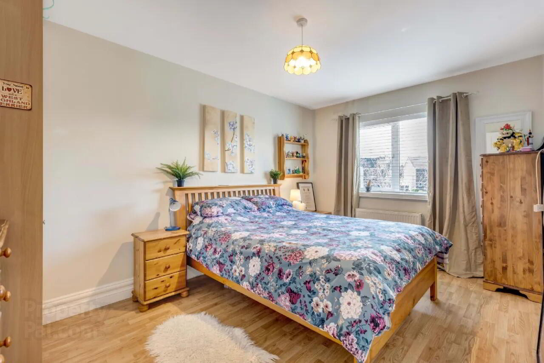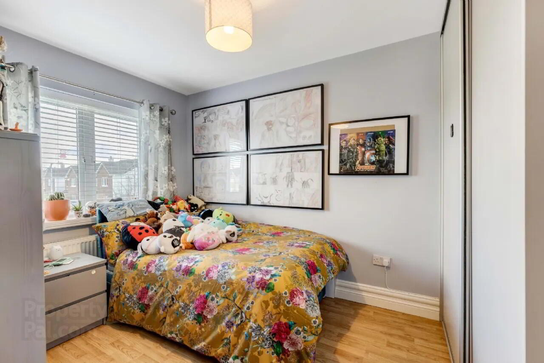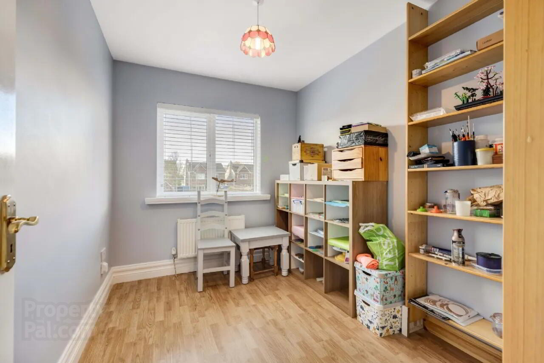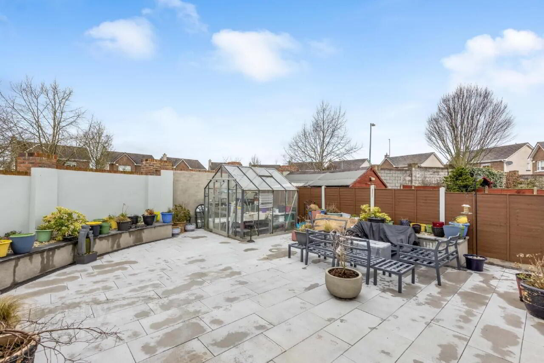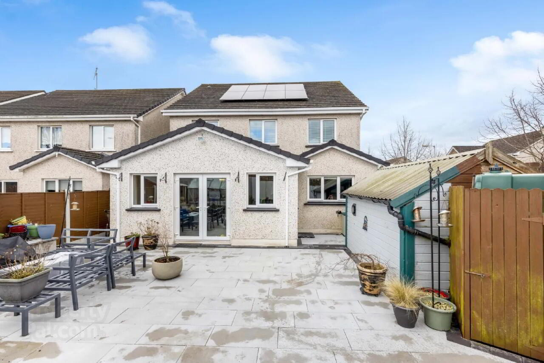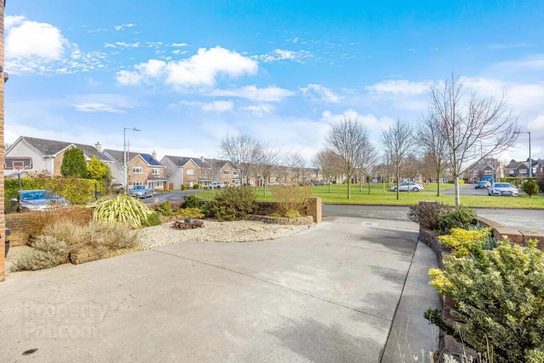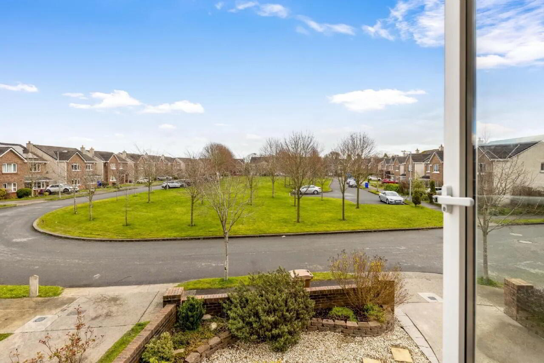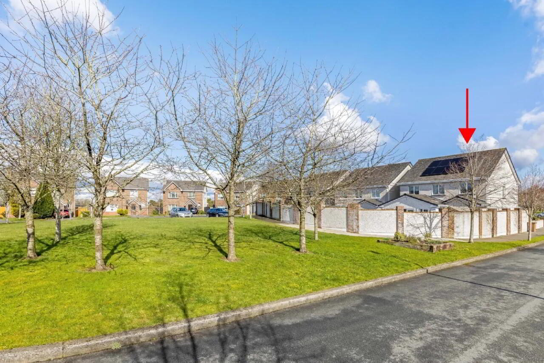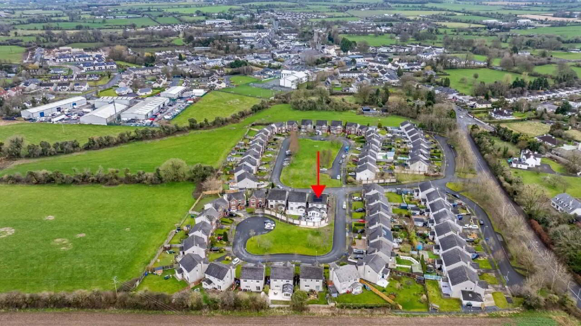42 Priory Gate,
Athboy, C15K2D3
5 Bed House
Sale agreed
5 Bedrooms
4 Bathrooms
Property Overview
Status
Sale Agreed
Style
House
Bedrooms
5
Bathrooms
4
Property Features
Tenure
Not Provided
Energy Rating

Property Financials
Price
Last listed at Asking Price €450,000
Property Engagement
Views Last 7 Days
25
Views All Time
223
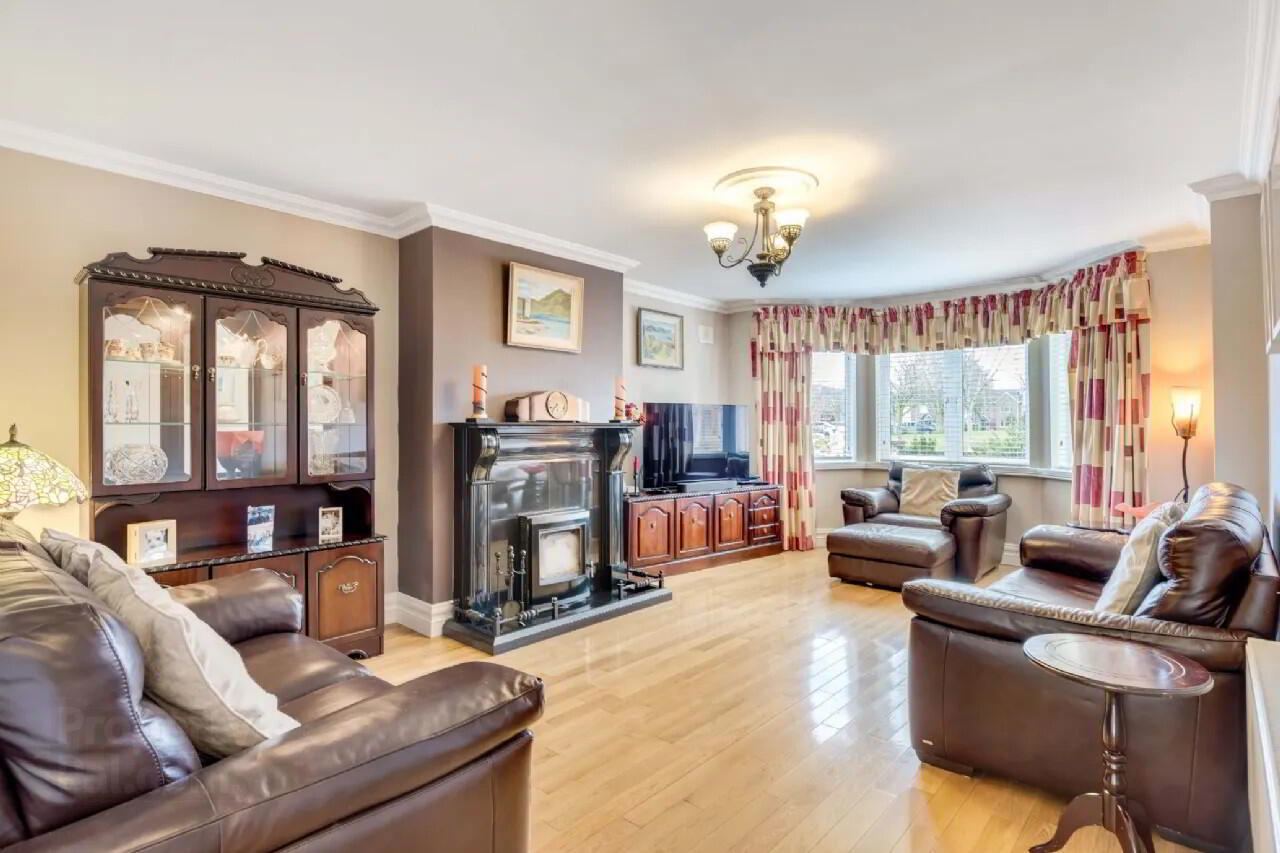
Features
- 5 bedroomed, three reception rooms
- A3 energy rating
- Large office on ground floor
- Two double bedrooms with ensuite shower rooms
- Sunroom extension opening into garden
- All appliances included in the sale
- Electric car charger included
- Most light fittings, blinds and most curtains included
- Walled in rear garden, all paved so no maintenance
- Green house and garden shed with power source
- Not overlooked - well-maintained green front and back
- Fibre broadband
- Solar panels back and front with PV storage battery
- Triple control heating (upstairs, downstairs, hot water)
- Only a 5 minute walk into Athboy with shops, hotel, schools, sporting clubs, coffee shops, medical centre
- Excellent bus service to Dublin and surrounding areas
On stepping into the welcoming hallway, the sense of space is evident. There is a large study, sitting room with insert stove, guest WC, dining room and large open- Entrance Hall Composite front door, solid oak wooden floor, dado rail, ceiling coving, alarm key pad,
Office Solid oak wooden floor, bay window, wall shelving, ceiling coving, dark brown leather 3 x seater couch
Guest WC Solid oak wooden floor, wall cabinet, wash hand basin with tiled splashback, WC,
Sitting Room Black marble fire surround with tiled insert and hearth, ESSE insert stove, ceiling coving, bay window overlooking well-maintained green, solid oak wooden floor.
Dining Room Ceiling coving and solid oak wooden floor.
Kitchen/dining/living Range of grey wall and floor cupboard units with Bosch dishwasher, Belling double oven, Belling 4 ring ceramic hob with fan over, fridge, quartz splashback and worktop, Franks undermount sink unit, tiled floor. L-shaped opening into Living/sun room with French doors to enclosed paved back garden, tiled floor, ceiling coving.
Utility Room Range of wall units, worktop with freezer, washing machine and clothes dryer, tiled floor
Landing Laminate wood flooring, ceiling coving, Stira to attic space, built-in hot press.
Bedroom 1 Oak laminate wood flooring, feature wall-papered wall, bay window overlooking well-maintained green, walk-in wardrobe.
Ensuite Built in tiled shower unit with Triton electric shower, WC and wash hand basin, fully tiled walls and floor
Bedroom 2 Fitted 2 x door wardrobe, oak laminate wood flooring.
Bedroom 3 Fitted 2 x door wardrobe, oak laminate wood flooring.
Bedroom 4 Fitted 2 x door slide robes, oak laminate wood flooring.
Bedroom 5 Oak laminate wood flooring.
Main Bathroom Panelled bath with shower screen and Triton T90sr electric shower, WC and wash hand basin, wall mounted mirror, fully tiled walls and floor
Front Garden: Wall along roadside with red-brick piers and conceete driveway with parking for 2/3 cars, raised red-brick flower bed, pebbled shrub and flower area. Rear Garden: Completely secured by tall rendered walls, raised flower beds, paving throughout, Condenser boiler, water softener system and outdoor tap, shed with power, and green house.
BER: A3
BER Number: 116675026
Energy Performance Indicator: 70.04 kWh/m2/yr
Athboy is a charming village in County Meath, located on the N51. The area is served by a number of amenities, including restaurants, pubs, schools, and even an optitians. Locals enjoy the privacy and tranquillity of the verdant countryside, while never far from modern day amenities and facilities. Aside from the convenient location, it is the beauty and vibrancy of the natural landscape that attracts buyers to the area.
BER Details
BER Rating: A3
BER No.: 116675026
Energy Performance Indicator: 70.04 kWh/m²/yr

