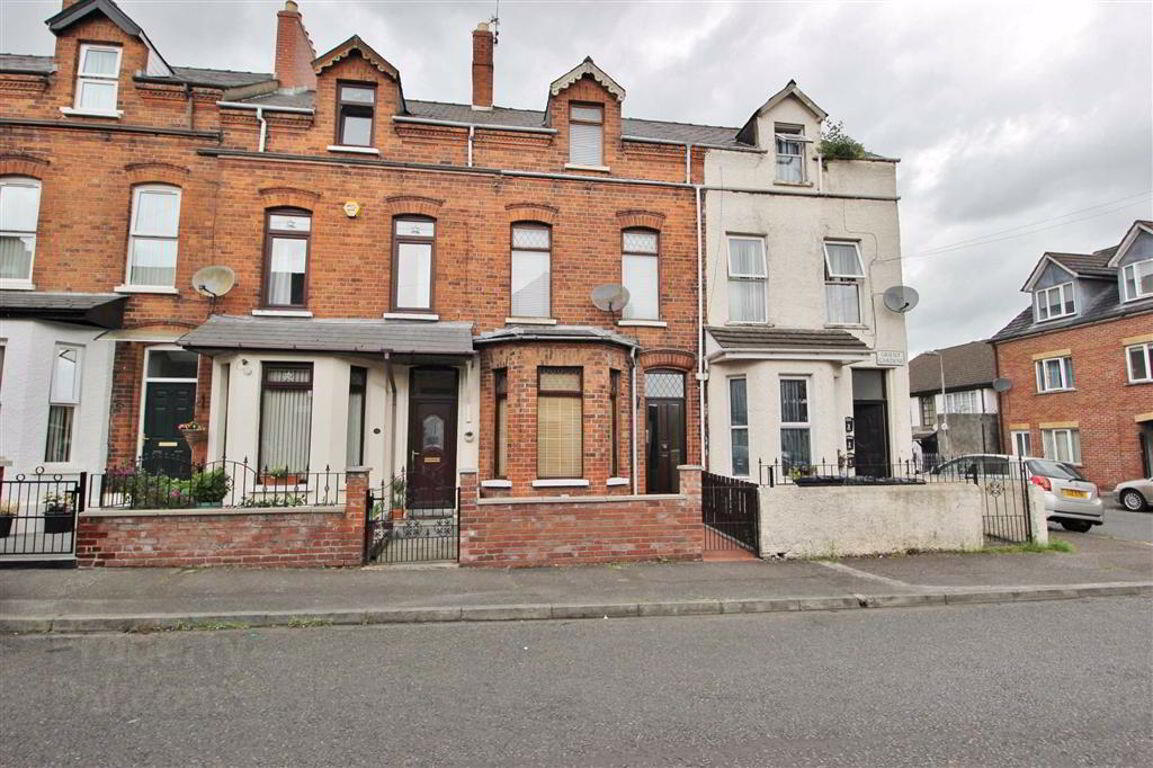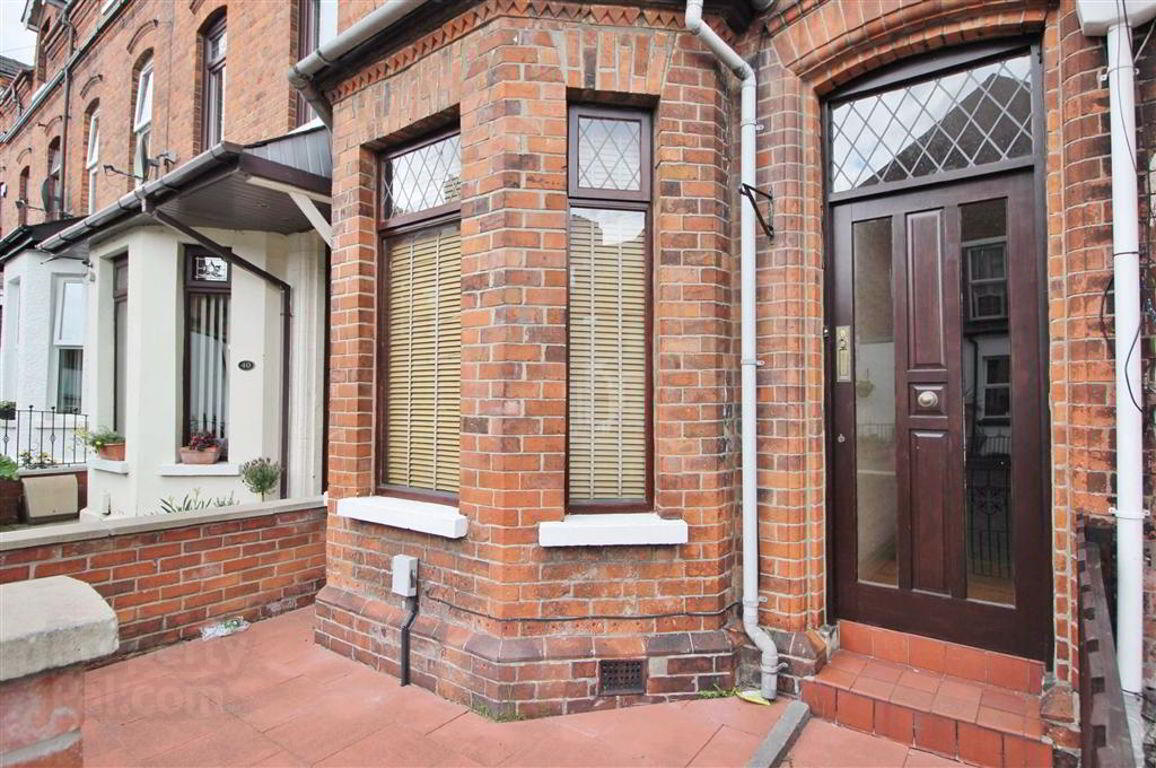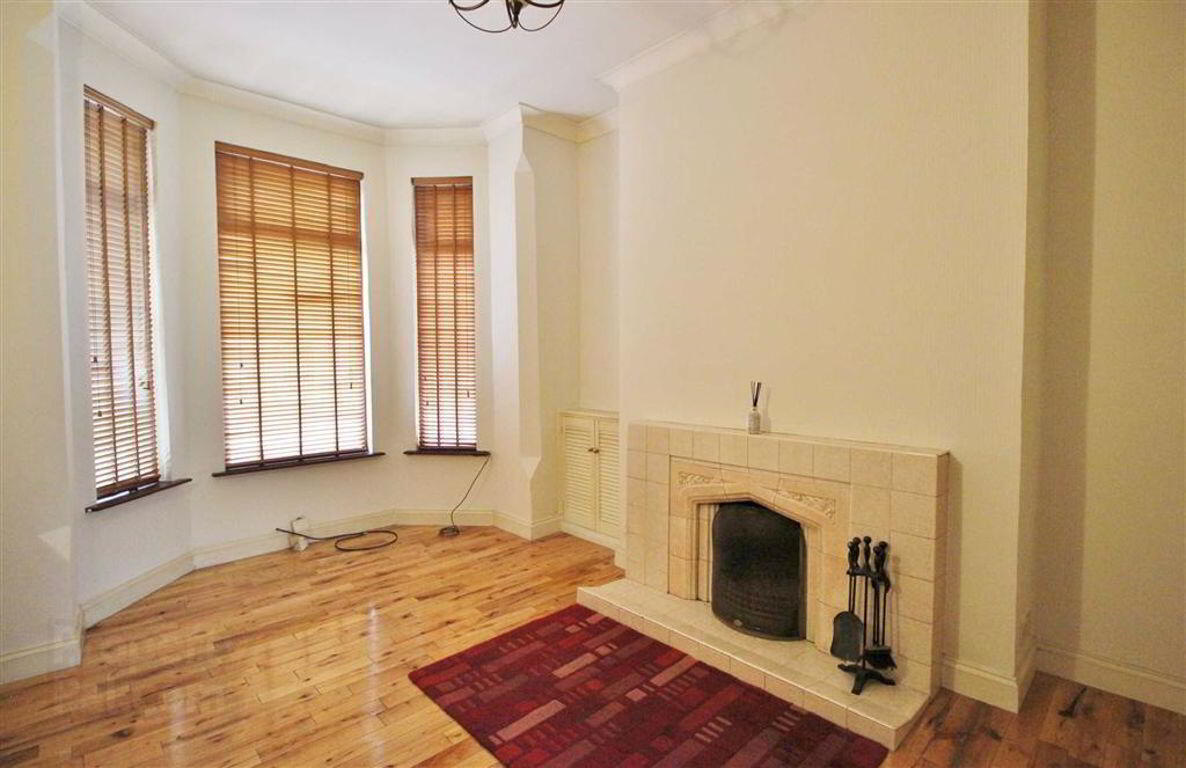


42 Orient Gardens,
North Belfast, Belfast, BT14 6LH
4 Bed Townhouse
Offers Around £139,950
4 Bedrooms
1 Bathroom
2 Receptions
Property Overview
Status
For Sale
Style
Townhouse
Bedrooms
4
Bathrooms
1
Receptions
2
Property Features
Tenure
Not Provided
Energy Rating
Heating
Oil
Broadband
*³
Property Financials
Price
Offers Around £139,950
Stamp Duty
Rates
£864.31 pa*¹
Typical Mortgage
Property Engagement
Views Last 7 Days
532
Views Last 30 Days
2,192
Views All Time
45,589

Features
- Attractive Red Brick Period Town House
- 4 Bedrooms
- 2 Reception Rooms
- Fitted Kitchen
- Oil Fired Central Heating
- Classic White Bathroom
- Highly Regarded location
A fine example of a spacious period town house offering superb family sized accommodation over 3 floors and conveniently positioned to the City and many excellent surrounding local amenities. The spacious interior comprises 4 bedrooms, 2 reception rooms with lounge into bay and dividing double doors, fitted kitchen and classic white bathroom suite with separate wc. The dwelling further offers oil fired central heating, single glazed windows and has been maintained to an excellent standard over the years. Convenient to Queen Mary Gardens, leading schools, public transport and a short stroll from the City makes this a home worthy of your immediate attention.
- Entrance Hall
- Solid wood floor, double panelled radiator.
- Lounge 3.30 x 3.43 (10'10" x 11'3")
- Into bay, tiled fireplace, solid wood floor, double panelled radiator,
Dividing Double Doors to: - Dining Room 3.30 x 3.43 (10'10" x 11'3")
- Cast iron fireplace, double panelled radiator, solid wood floor.
- Kitchen 3.30 x 2.39 (10'10" x 7'10")
- Single bowl stainless steel sink unit, range of low level units, glass display units, formica worktops, cooker space, space for washing machine, double panelled radiator, partly tiled walls, ceramic tiled floor.
- First Floor
- Landing.
- Bathroom
- Classic white suite comprising panelled bath, shower screen, thermostatically controlled shower unit, telephone hand shower, low flush wc, pedestal wash hand basin, panelled radiator.
Separate wc - Comprising low flush wc, pedestal wash hand basin. - Bedroom 3.33 x 2.54 (10'11" x 8'4")
- Single panelled radiator.
- Bedroom 4.06 x 3.66 (13'4" x 12'0")
- Single panelled radiator, cornice ceiling.
- Second Floor
- Bedroom 3.33 x 2.54 (10'11" x 8'4")
- Single panelled radiator, Dormer style window.
- Bedroom 4.06 x 3.66 (13'4" x 12'0")
- Single panelled radiator, Dormer style window.
- Outside
- Forecourt, enclosed rear yard, oil tank, oil fired central heating boiler.




