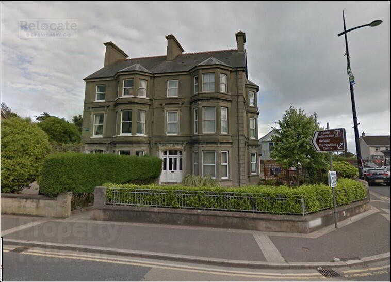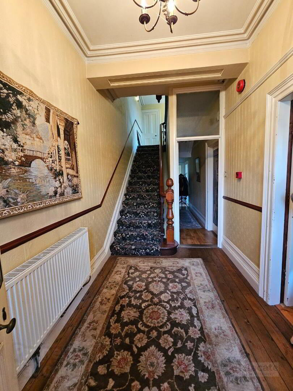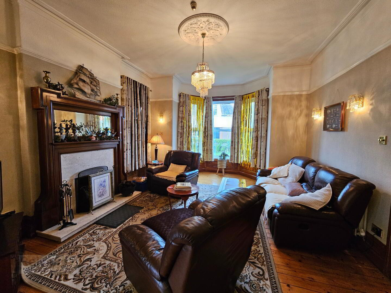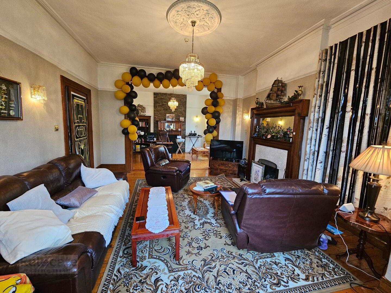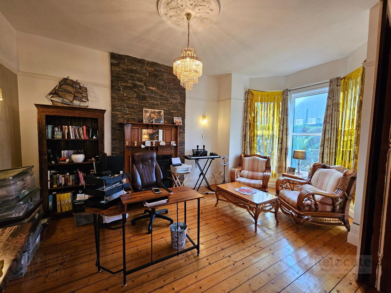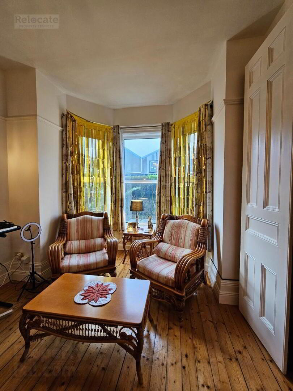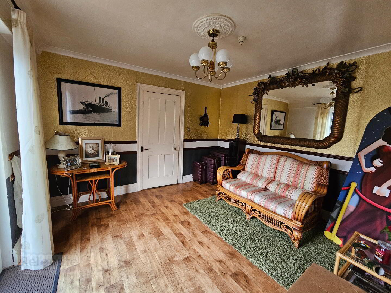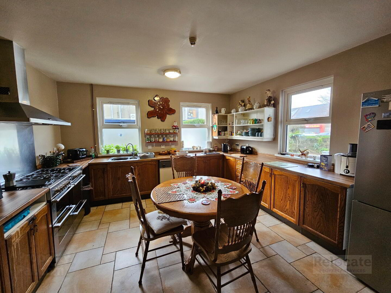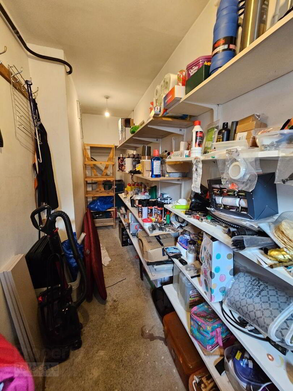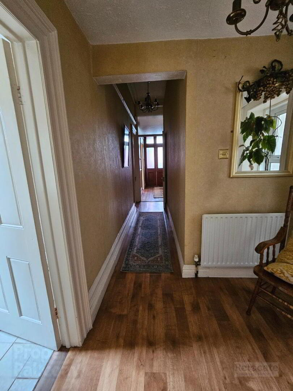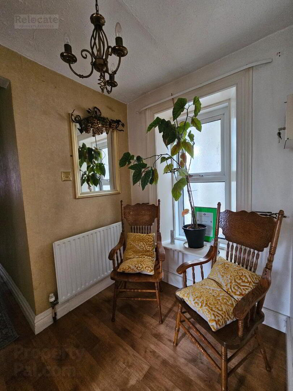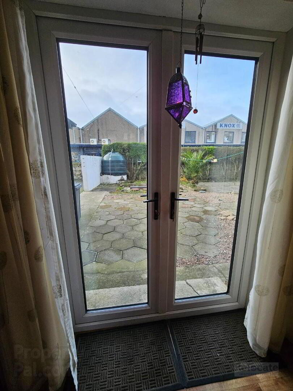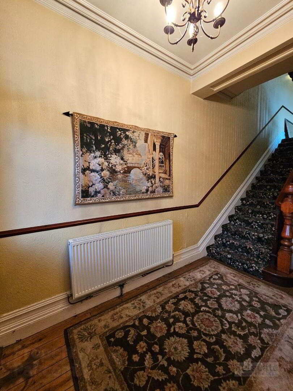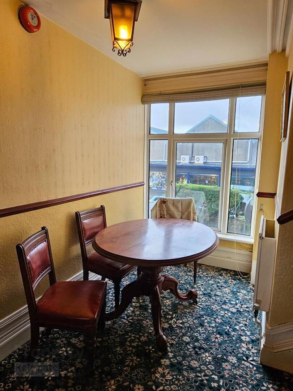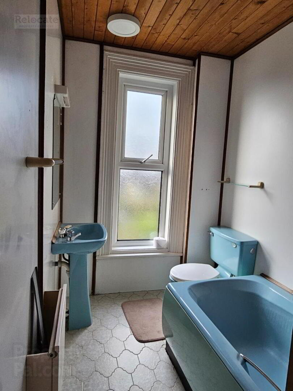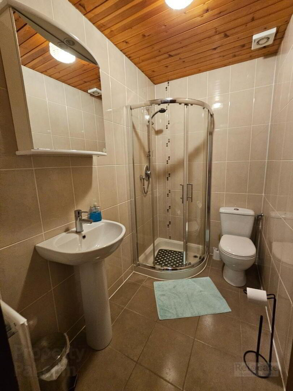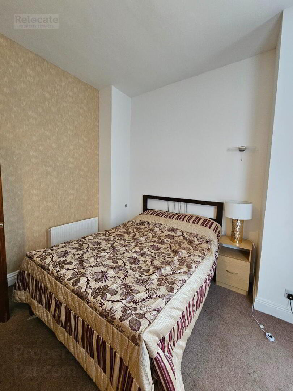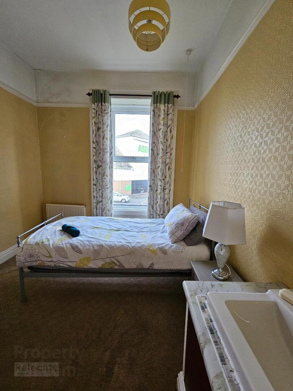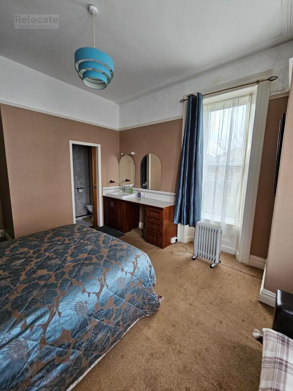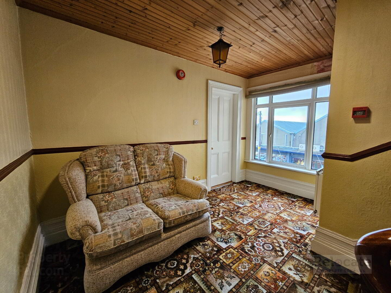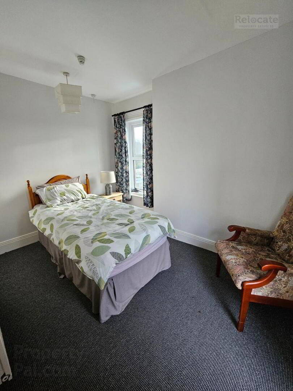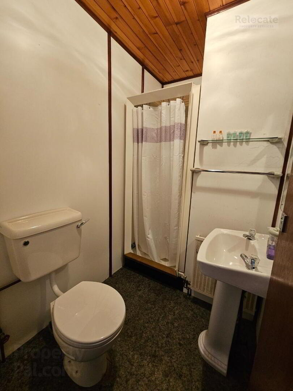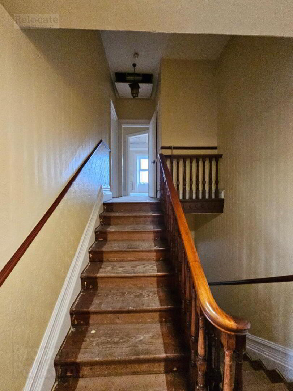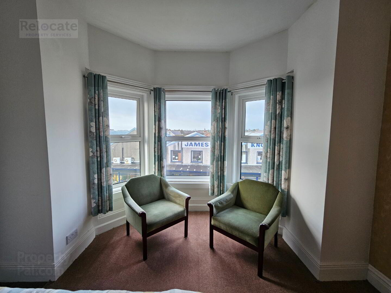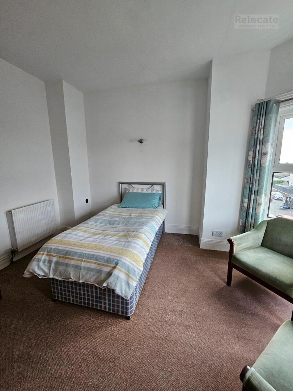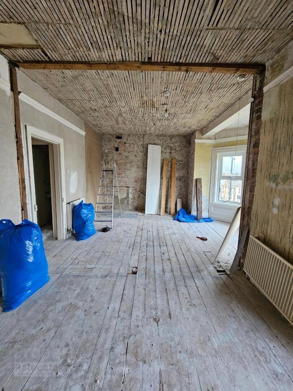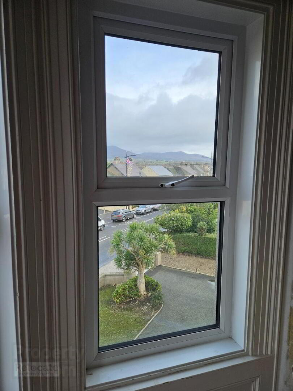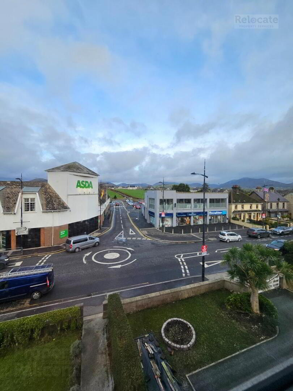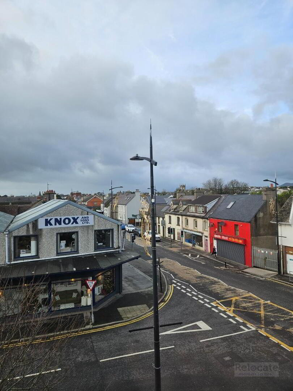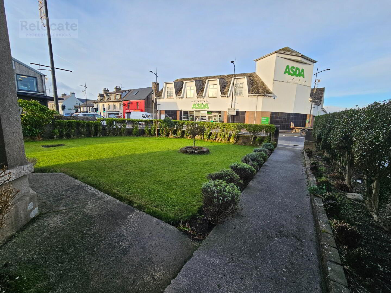42 Newcastle Street,
Kilkeel, BT34 4AQ
6 Bed Semi-detached House
Asking Price £275,000
6 Bedrooms
5 Bathrooms
3 Receptions
Property Overview
Status
For Sale
Style
Semi-detached House
Bedrooms
6
Bathrooms
5
Receptions
3
Property Features
Size
331.9 sq m (3,573 sq ft)
Tenure
Freehold
Energy Rating
Heating
Oil
Broadband
*³
Property Financials
Price
Asking Price £275,000
Stamp Duty
Rates
£2,437.44 pa*¹
Typical Mortgage
Legal Calculator
Property Engagement
Views Last 7 Days
218
Views Last 30 Days
1,125
Views All Time
7,921
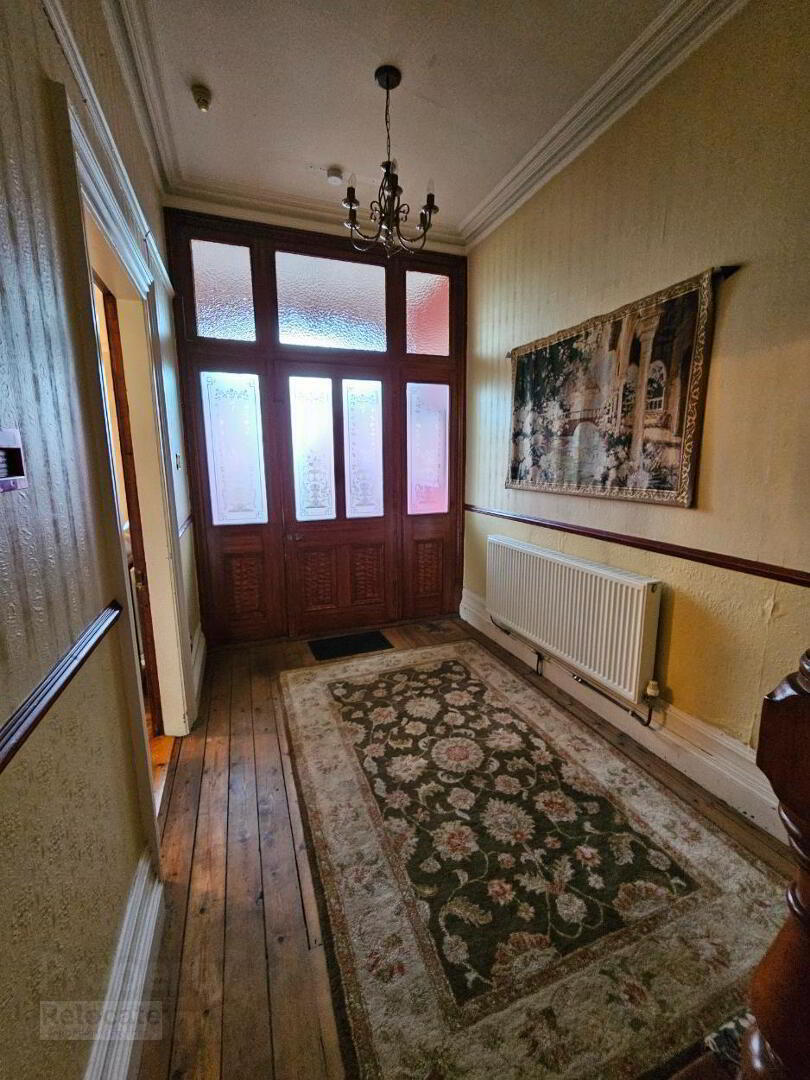
Features
- Period property
- 6 Bedrooms
- 5 Bathrooms
- 3 Receptions
- B&B opportunity
- upgraded insulation
Not new to the market, but instead we bring you this incredible Edwardian period property that has been overlooked by many. A truly rare property set in the heart of a small fishing town with beautiful original features throughout. The current owner has loved and cared for this mammoth 6 bedroom home but is now ready for a new chapter. The potential is obvious and endless with this one and the property deserves a viewing to expose its character and uniqueness. Contact our office now to arrange a private tour.
Entrance Porch
Mahogany glazed front door to tiled porch. Mahogany glazed inner door to hall.
Entrance Hall 3.25m x 2.16m
Solid wood floor boards. Double radiator. Double power point. Telephone point. Solid staircase with carpet.
Reception 1 (Lounge) 6.2m x 4.14m & (Dining) 5.51m x 3.59m
PVC bay window to front. Solid wooden floor. Open fireplace with tiled hearth. Double radiator. 3 double power points. TV point. Dado rail, ceiling rose and cornicing. Wall lighting. Full size double doors to dining.
PVC bay window to side. Solid wooden floor. Open fireplace with tiled hearth. Cornicing. Double radiator. 2 double power points. Dado rail, ceiling rose and cornicing. Wall lighting. Downstairs WC Tiled floor and walls. WC and wash hand basin. Privacy window.
Reception 2 (Living Room) 3.65m x 3.38m
Wood effect vinyl flooring. Single radiator. Dado rail. Coving and Ceiling. Patio doors to garden.
Kitchen 5.48m x 4.17m
Solid Oak fitted kitchen with a good range of high and low level units including glazed display cabinets and shelving. Sink and drainer. Integrated electric oven and four ring gas hob with extractor fan. Window to rear. Tiled around work area and tiled floor. 3 double power points. Double radiator. Airing Cupboard Walk in hot press with good shelving.
Landing Carpet. Side aspect window. Dado rail. Single power point.
Utility Room 2.95m x 1.85m
Stainless steel sink and drainer. Tiled floor. Plumbed for washing machine and tumble dryer. 3 double power points. Side window.
Boiler Room 5.79m x 1.85m
Boiler. Shelving and storage.
Bedroom One 3.77m x 2.65m
Wash hand basin and vanity unit. Storage cupboard. Side aspect window.
Bathroom 2.65m x 1.61m
Bath, WC and wash hand basin in blue. Tiled floor. Pine ceiling. Privacy window. Single radiator.
Bedroom Two 4.23m x 3.38m
Large bay window to front. Solid wooden floor. 2 double power points.
Shower Room 2.25m x 1.40m
Modern shower cubicle. Wash hand basin and WC in white. Chrome fittings. Natural coloured tiled floor and walls. Vanity cabinet. Pine ceiling. Single radiator.
Bedroom Three 3.16 x 2.89m
Wash hand basin and vanity unit. Storage cupboard. Carpet. Single radiator. Front aspect window.
Bedroom Four 5.51 x 3.38m
Built in over bed storage cupboards with matching vanity unit and wash hand basin. Bay window to front. Side window. Carpet. Double radiator. Shower Room Corner shower cubicle. WC. Tiled floor and walls.
Bedroom Five 3.77m x 2.65m
Wash hand basin and vanity unit. Storage cupboard. Side aspect window.
Shower Room 2.65m x 1.61m
Corner shower cubicle. WC and wash hand basin. Tiled floor. Pine ceiling. Privacy window. Single radiator.
Bedroom Six 4.23m x 3.38m
Large bay window to front. Solid wooden floor. 2 double power points.
Shower Room 2.25m x 1.40m
Corner shower cubicle. Wash hand basin and WC. Single radiator.
Reception 3
Two former bedrooms knocked into one to create an open lving space on the top floor with excellent natural lighting.
Garage 6.55m x 4.14m
Spacious garage with up and over door. Lighting and electrics.
Front garden with path and hedging. Off street parking to rear with shared access.
Rates per annum £2332

