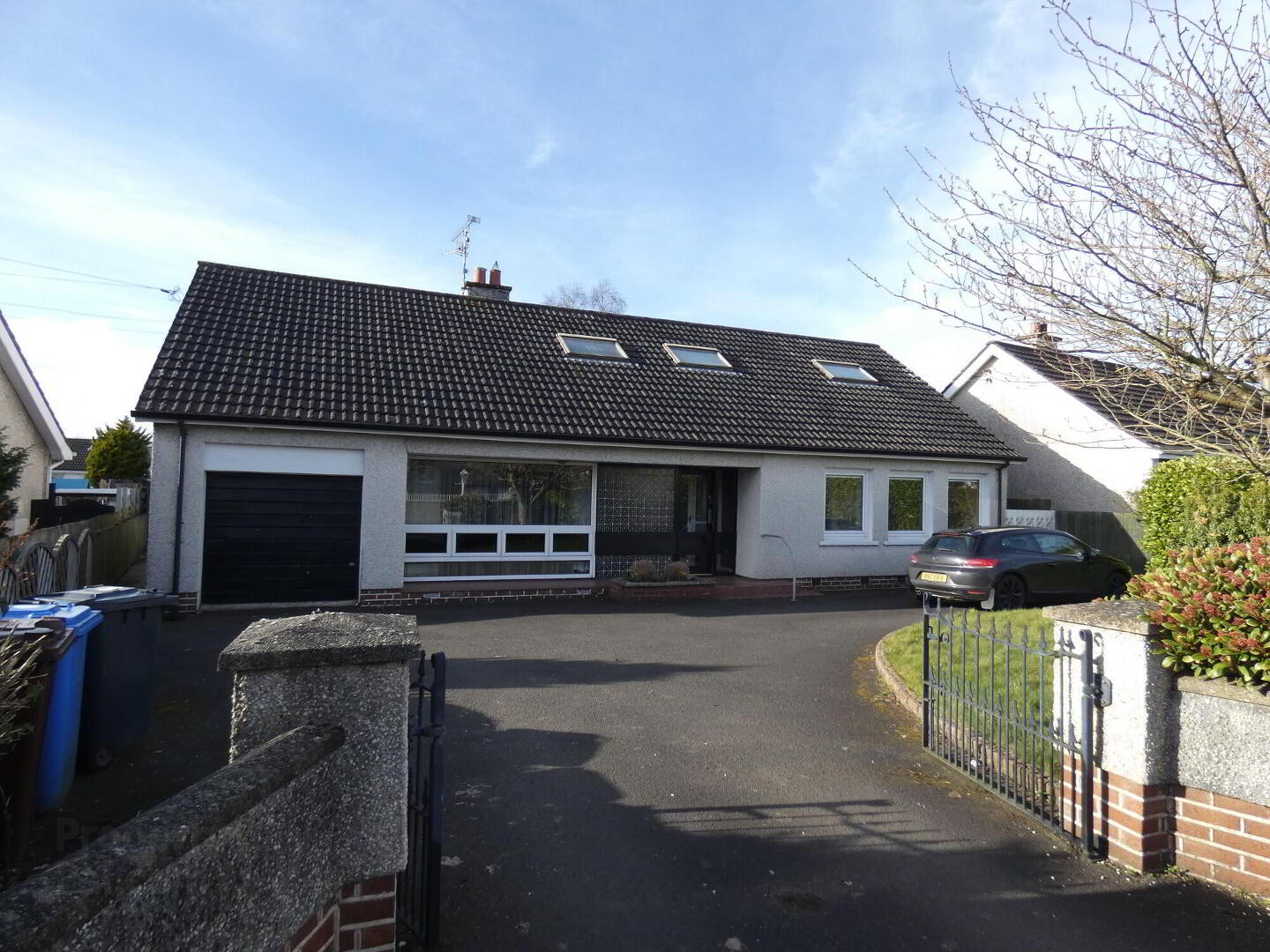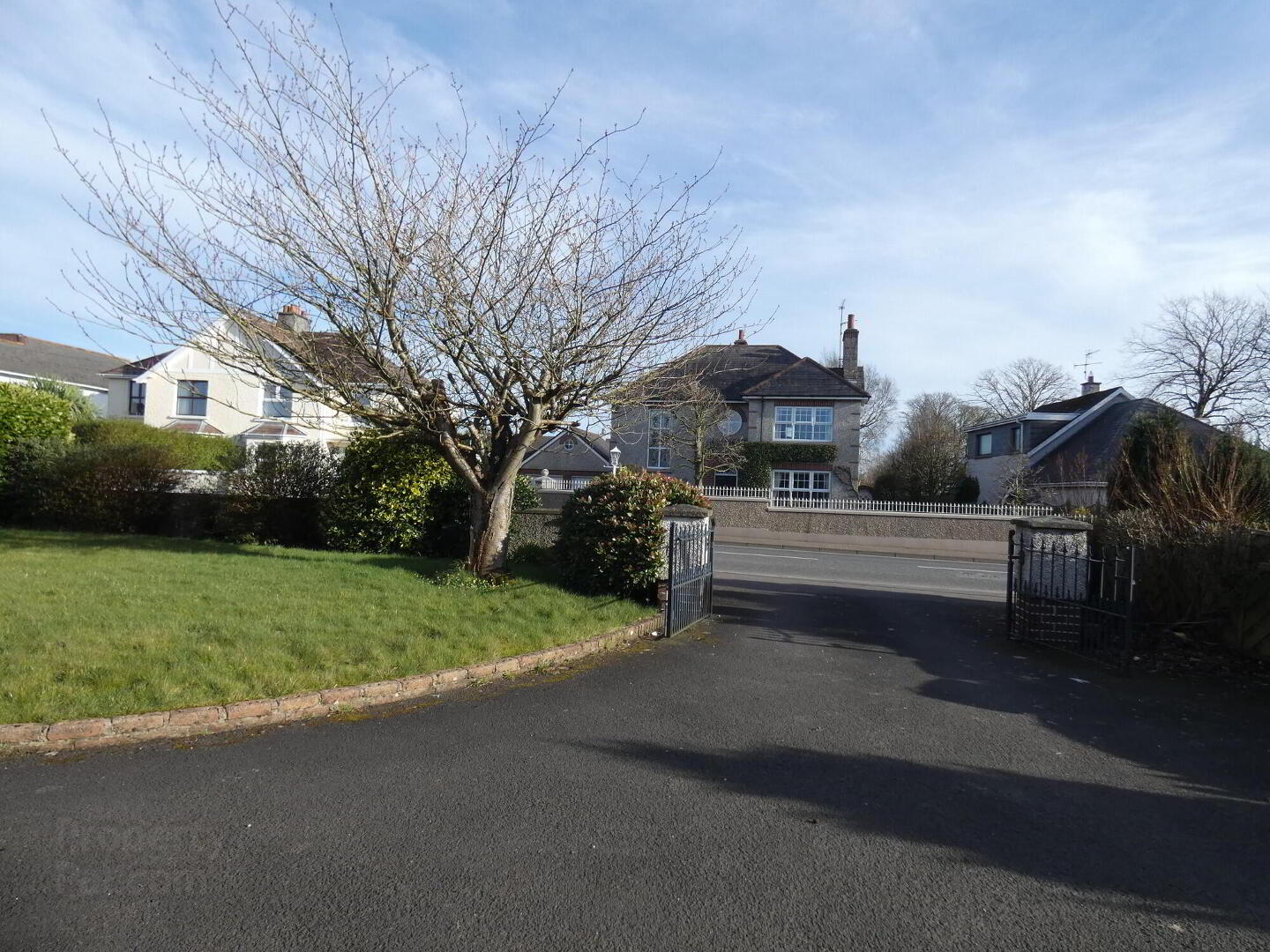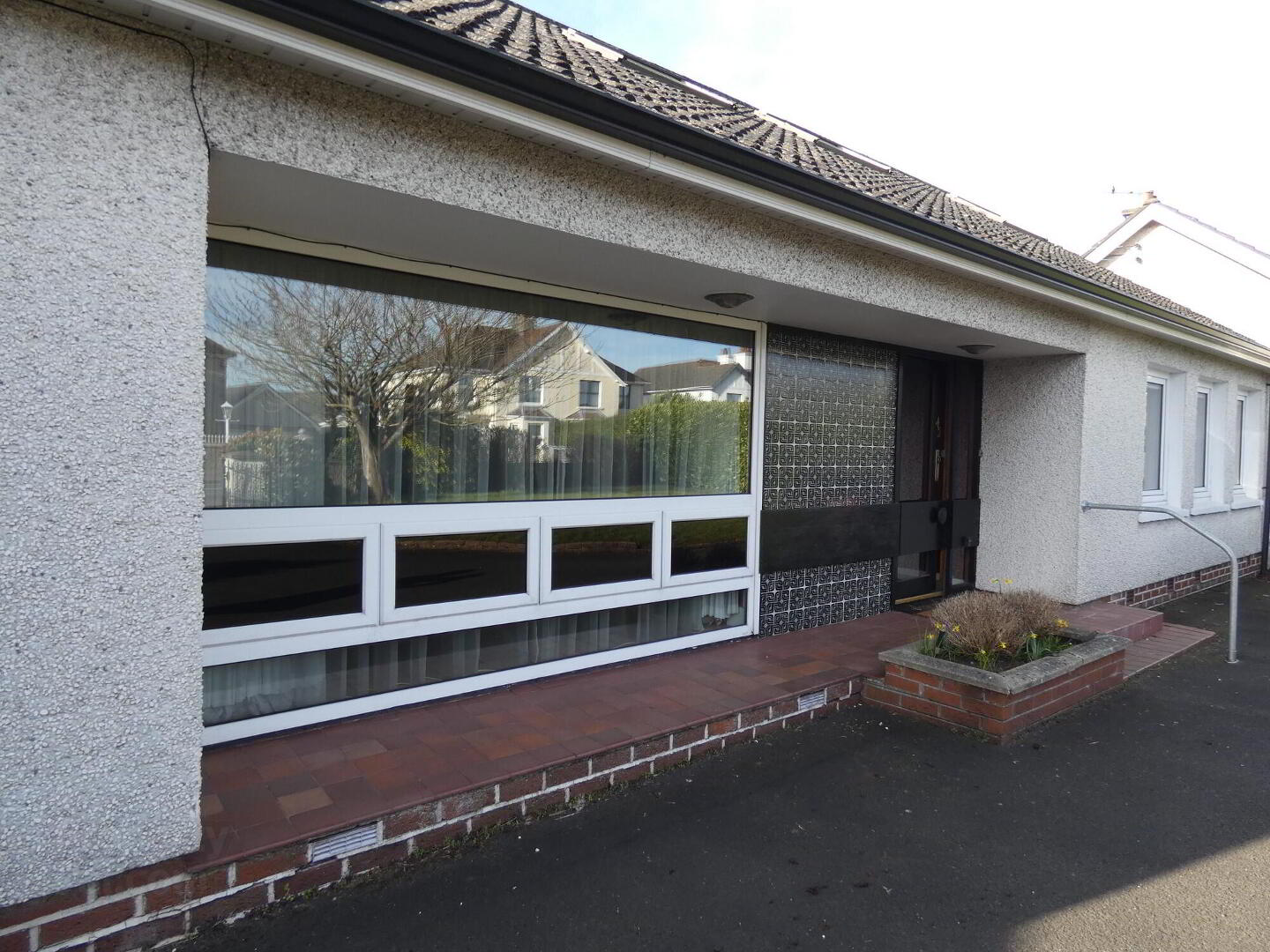


42 Newal Road,
Ballymoney, BT53 6HE
3 Bed Detached Bungalow
Offers Around £199,950
3 Bedrooms
2 Receptions
Property Overview
Status
For Sale
Style
Detached Bungalow
Bedrooms
3
Receptions
2
Property Features
Tenure
Not Provided
Energy Rating
Heating
Oil
Broadband
*³
Property Financials
Price
Offers Around £199,950
Stamp Duty
Rates
£1,053.93 pa*¹
Typical Mortgage
Property Engagement
Views Last 7 Days
371
Views Last 30 Days
1,754
Views All Time
18,585

Features
- Oil fried heating.
- Upvc double glazed windows (velux windows are wooden double glazed).
- 3 bedroom, 2 ½ reception room accommodation together with 2 attic storage rooms.
- Within yards of the Ballymoney Health Centre and library.
- Located on the highly regarded Newal Road and within walking distance to the town centre and its numerous amenities.
- Mature gardens to the front and rear of the property.
- Conveniently located to the Ballymoney bypass/A26/Frosses Road for commuting to Coleraine, Ballymena and further afield.
We are delighted to offer for sale this 3 bedroom, 2 1/2 reception room detached bungalow with 2 attic storage rooms and garage (presently converted) located on the highly regarded Newal Road in Ballymoney.
The property benefits from having oil fired heating, has upvc double glazed windows (velux windows are wooden double glazed) and provides well proportioned living accommodation in this mature setting.
Externally the property benefits from having upvc fascia & soffits, has mature gardens to the front and rear and has a spacious tarmac driveway with parking area to the front of the property accessed by entrance pillars and gates.
The property is conveniently located within walking distance to the town centre with its numerous amenities and is within easy access of the A26/Frosses Road/Ballymoney bypass for commuting to Coleraine, Ballymena and further afield.
It is not often a detached bungalow comes on to the market in such a popular and convenient location and we as selling agents highly recommend an early inspection to fully appreciate the location and accommodation of this spacious family home.
- Entrance Porch
- Tiled floor, coved ceiling, glass panelled door and side panel to:
- Hallway
- Coved ceiling, telephone point, points for wall lights, storage cupboard.
- Hotpress
- Shelved.
- Lounge
- 4.88m x 4.11m (16'0 x 13'6)
With attractive cast iron fireplace, stone effect surround, tiled hearth, wooden floor, T.V. point, coved ceiling, points for wall lights. - Kitchen/Dinette
- 6.5m x 3.33m (21' 4" x 10' 11")
With a range of eye and low level units including Zanussi electric ceramic hob, Zanussi electric oven, extractor fan, 1 ½ bowl stainless steel stink unit, Hotpoint dishwasher, glass display units, display shelves, window pelmet, part tiled walls, tiled floor, coved ceiling, breakfast bar, french doors to: - Conservatory
- 3.78m x 2.36m (12'5 x 7'9)
With tiled floor, french doors to the rear garden area/patio area. - Rear Porch
- Tiled floor.
- Separate wc
- 1.96m x 1.52m (6'5 x 5'0)
With wc, sink unit, oil fired boiler, tiled floor. - Bedroom 1
- 3.89m x 3.02m (12'9 x 9'11)
With vanity unit including wash hand basin, mirror and light, storage cupboards, built in wardrobe, wooden floor, door to: - Dressing room/Study/Bedroom 2
- 3.15m x 2.36m (10'4 x 7'9)
Wooden floor, additional door to hallway. - Bedroom 3
- 3.61m x 2.92m (11'10 x 9'7)
With wooden floor, vanity unit including wash hand basin, mirror and light. Built in wardrobe. - Bathroom & wc combined (plus entrance)
- 2.54m x 2.46m (8'4 x 8'1)
With fitted suite including thermostatic shower, tiled cubicle, bath, wc, wash hand basin, tiled walls, tiled floor, heated towel rail, ceiling downlights, glass panelled entrance door to hallway. - First Floor:
- Attic storage room 1
- 4.52m x 3.71m (14'10 x 12'2)
With light, power points, radiator.
Access to eaves storage. - Attic storage room 2
- 3.71m x 3.07m (12'2 x 10'1)
With light, power points, radiator, door to storage area. - EXTERIOR FEATURES
- Garage (presently converted)
- 5.92m x 2.72m (19'5 x 8'11)
With light, power points, windows, storage cupboards and shelving. - Upvc fascia & soffits.
- Tarmac driveway and parking area with entrance pillars and gates.
- Garden in lawn to front of property with mature tree and shrubs/bushes.
- Raised flower bed to front of property.
- Sheltered area/veranda to front of property with light.
- Pathway to side of property.
- Extensive patio area to rear garden area.
- Garden partly in lawn to rear of the property with boundary fence/hedge.
- Outside lights and tap to rear of property.
Directions
Leave Ballymoney town centre along Queen Street and turn left at the mini roundabout onto the Newal Road. Continue along passing the Health Centre (on the right hand side) and the property is located on the left hand side.




