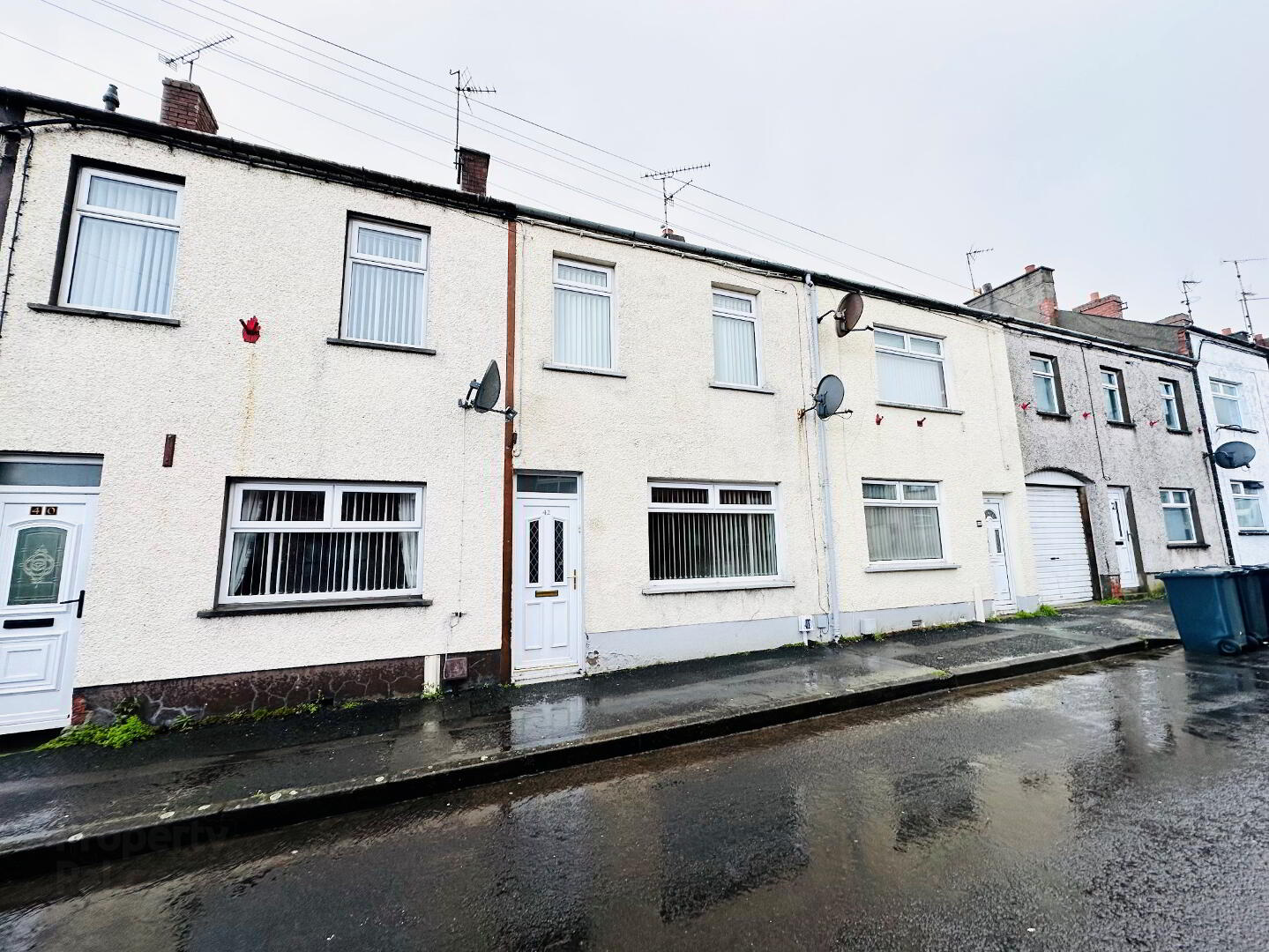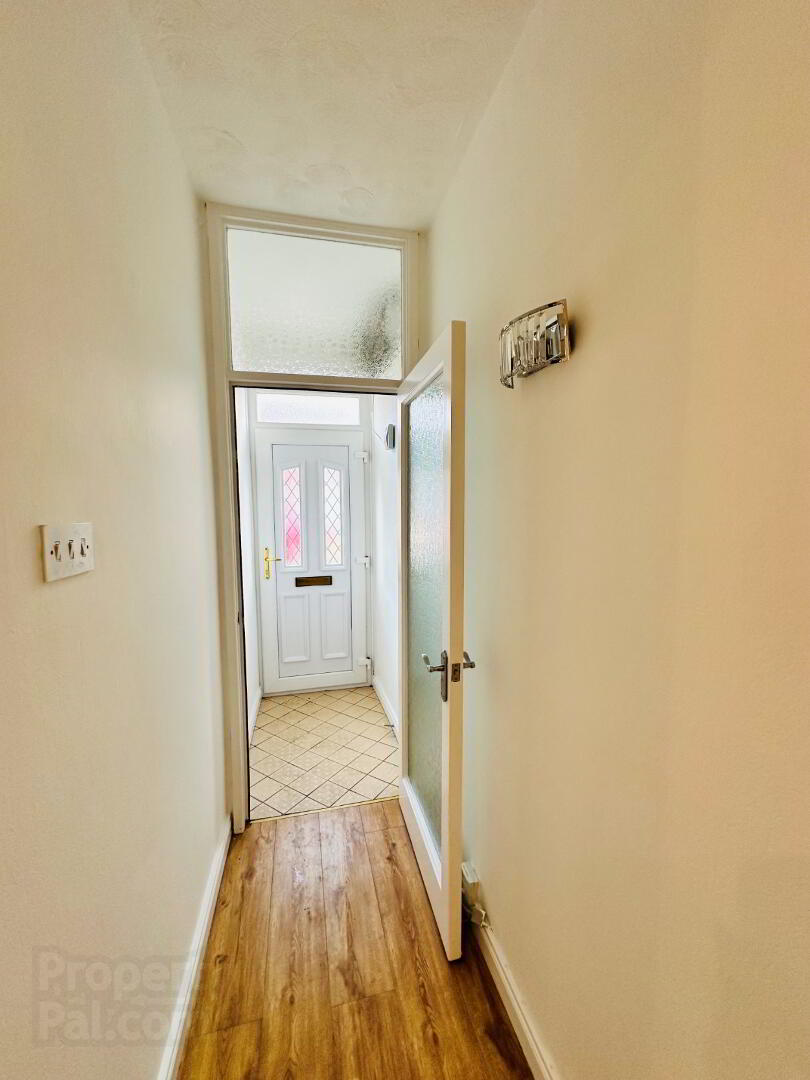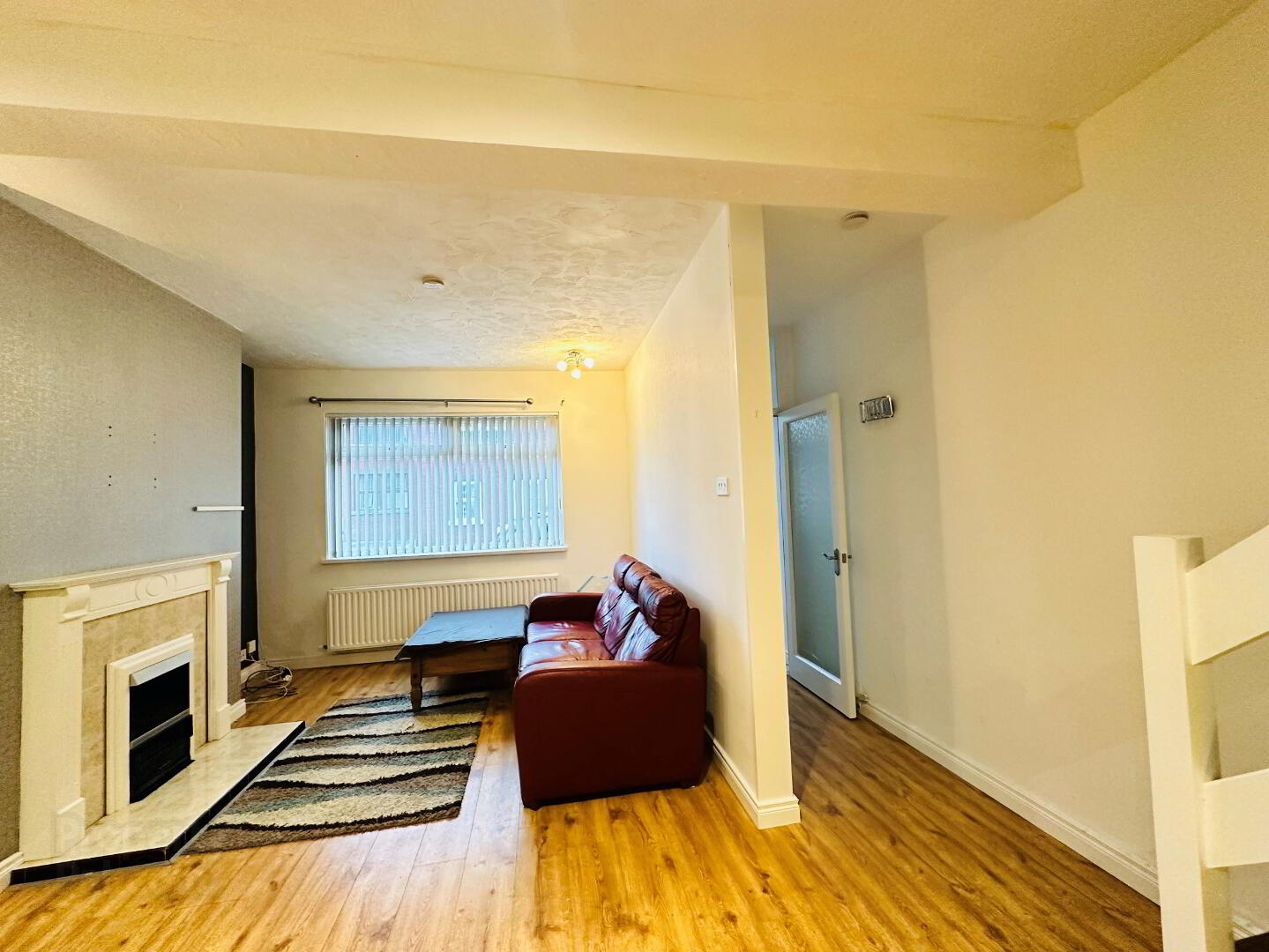


42 Moat Road,
Ballymena, BT42 4DA
2 Bed Mid-terrace House
Offers Around £79,950
2 Bedrooms
1 Bathroom
1 Reception
Property Overview
Status
For Sale
Style
Mid-terrace House
Bedrooms
2
Bathrooms
1
Receptions
1
Property Features
Tenure
Not Provided
Energy Rating
Broadband
*³
Property Financials
Price
Offers Around £79,950
Stamp Duty
Rates
£671.91 pa*¹
Typical Mortgage
Property Engagement
Views Last 7 Days
54
Views Last 30 Days
193
Views All Time
3,687

This delightful mid terraced property benefits from a spacious open plan layout to the ground floor with extended kitchen/diner to rear, two double bedrooms and first floor shower room.
Externally, the property benefits from an enclosed courtyard to rear and recently installed condensing oil boiler. The central location allows easy access to Ballymena town centre and retails parks along with direct access to the A26.
An excellent opportunity for the first time buyer or investor.
Porch:
uPVC double glazed door to front, tiled flooring, glazed door into open plan lounge
Lounge:
22’4 x 14’0 (6.819m x 4.272m)
uPVC double glazed window to front, radiator, laminated wooden flooring, wall, ceiling and recessed lighting, tiled fireplace with painted wooden surround, staircase to first floor, glazed French doors into kitchen/diner
Kitchen/Diner:
13’7 x 13’6 (4.184m x 4.130m)
Eye and low level units, stainless steel sink with mixer tap, integrated electric oven, hob extractor hood, space for under counter fridge and freezer, tiled flooring, part tiled walls, radiator, uPVC double glazed window to rear, door into utility area
Utility Area:
Plumbed for washing machine, window and door to rear
Landing:
Access to roof space, bedrooms 1, 2 and shower room
Bedroom 1:
13’2 x 10’8 (4.019m x 3.299m)
uPVC double glazed windows to front, radiator, laminated wooden flooring, recessed ceiling lighting
Bedroom 2:
11’1 x 9’3 (3.389m x 2.820m)
uPVC double glazed window to rear, radiator, laminated wooden flooring, hot press, recessed ceiling lighting
Shower Room:
Shower cubicle with Mira electric shower, pedestal wash hand basin, low flush wc, uPVC double glazed window to side, radiator, tiled flooring and walls
ADDITIONAL FEATURES
Oil fired heating with recently installed condensing boiler
uPVC double glazed windows
Open plan lounge
Kitchen/diner
Two double bedrooms
Chain free





