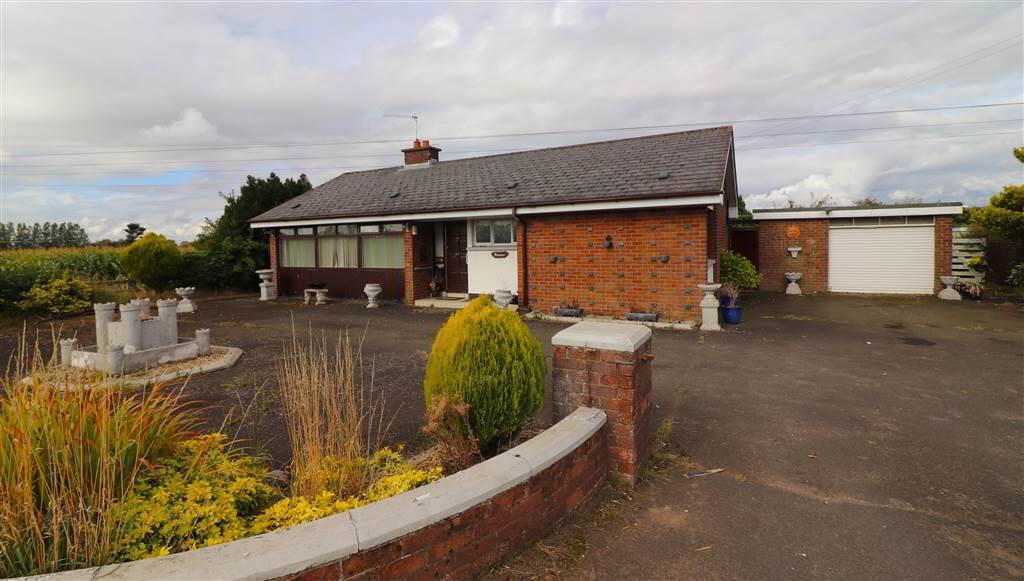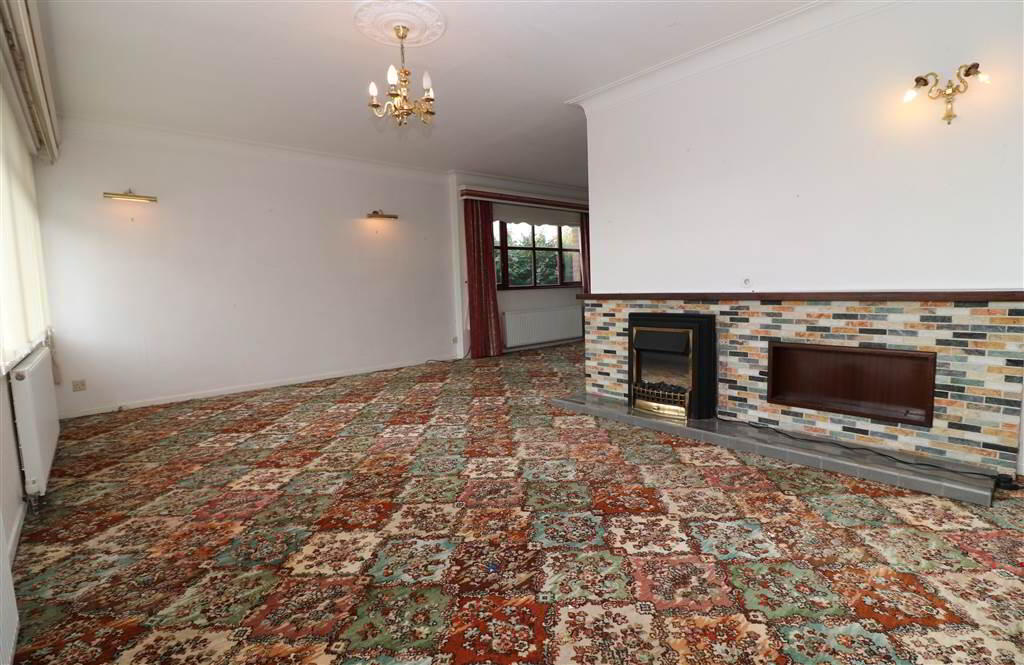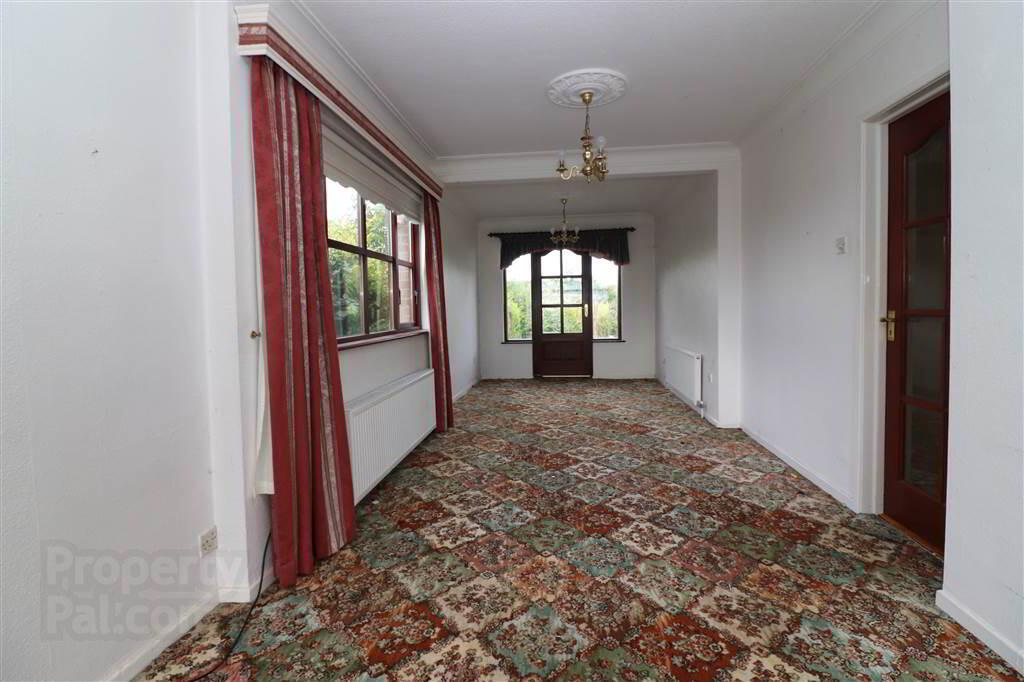


42 Lurganure Road,
Maze, Lisburn, BT28 2TS
3 Bed Detached Bungalow
Offers Around £250,000
3 Bedrooms
2 Receptions
Property Overview
Status
For Sale
Style
Detached Bungalow
Bedrooms
3
Receptions
2
Property Features
Tenure
Freehold
Energy Rating
Heating
Oil
Broadband
*³
Property Financials
Price
Offers Around £250,000
Stamp Duty
Rates
£1,479.00 pa*¹
Typical Mortgage
Property Engagement
Views Last 7 Days
328
Views Last 30 Days
1,489
Views All Time
8,756

Features
- Spacious lounge open plan to dining room
- Kitchen
- 3 bedrooms
- Shower room
- Oil fired heating
- UPVC eaves, soffits and guttering
- Double glazed windows
- Detached garage
- Tarmac driveway and parking forecourt
- Large mature rear garden in lawn
The bungalow consists of a large lounge, dining room, kitchen with dining area, three bedrooms and bathroom. There is lots of potential to extend and the competitive price allows for modernisation.
The gardens extend to approximately a third of an acre and are beautifully mature. To the front there is a large parking forecourt and detached garage.
This bungalow offers the perfect escapism yet is still convenient. Lisburn City Centre is within 5 miles, Moira and M1 access 3.5 miles and Royal Hillsborough Village is only 4 miles away.
We expect demand to be strong - early viewing recommended!
Ground Floor
- ENTRANCE HALL:
- Mahogany entrance door with glazed side panel. Access to roofspace. Glazed door to lounge and kitchen.
- LOUNGE:
- 5.59m x 3.5m (18' 4" x 11' 6")
Fireplace with tiled inset and hearth. Coved ceiling. Open plan to: - DINING ROOM:
- 6.2m x 2.67m (20' 4" x 8' 9")
French door to rear garden. Coved ceiling. Glazed door to kitchen. - FITTED KITCHEN:
- 4.67m x 4.16m (15' 4" x 13' 8")
(at maximum points) Good range of light oak high and low level units. Built in hob and oven. Integrated dishwasher. One and a half bowl stainless steel sink unit with mixer taps. Larder cupboard. Built in storage cupboard. Hotpress. Part tiled walls. - BEDROOM one
- 3.72m x 2.77m (12' 2" x 9' 1")
Coved ceiling. - BEDROOM TWO:
- 3.53m x 2.76m (11' 7" x 9' 1")
Coved ceiling. - BEDROOM THREE:
- 2.91m x 2.69m (9' 7" x 8' 10")
Built in wardrobes, overhead storage and dressing table. Coved ceiling. - SHOWER ROOM:
- White suite. Shower cubicle with thermostatically controlled shower. Vanity unit with wash hand basin. Low flush WC. Tiled walls and floor. Coved ceiling. Recessed lights.
Outside
- DETACHED GARAGE:
- 4.84m x 3.28m (15' 11" x 10' 9")
Roller door. Light and power. Plumbed for washing machine. - Tarmac driveway and parking forecourt with double entrance pillars, enclosed by garden wall. Spacious rear garden in lawn with mature shrubs and trees. Oil tank. Outside light and tap. Boiler house. Garden store.
Directions
Off Moira Road, Lisburn




