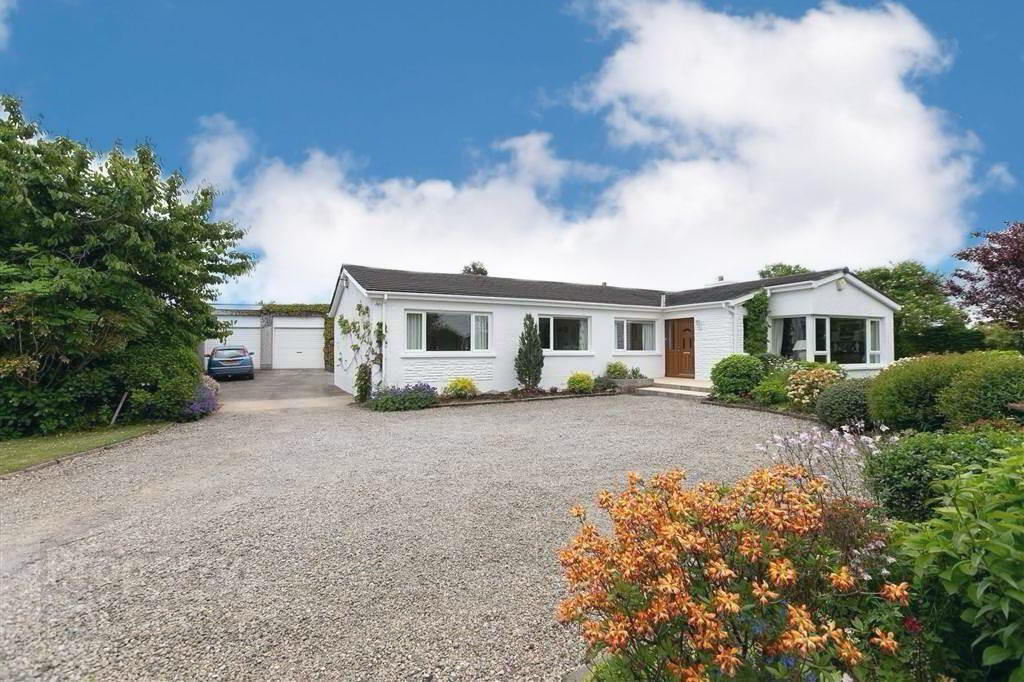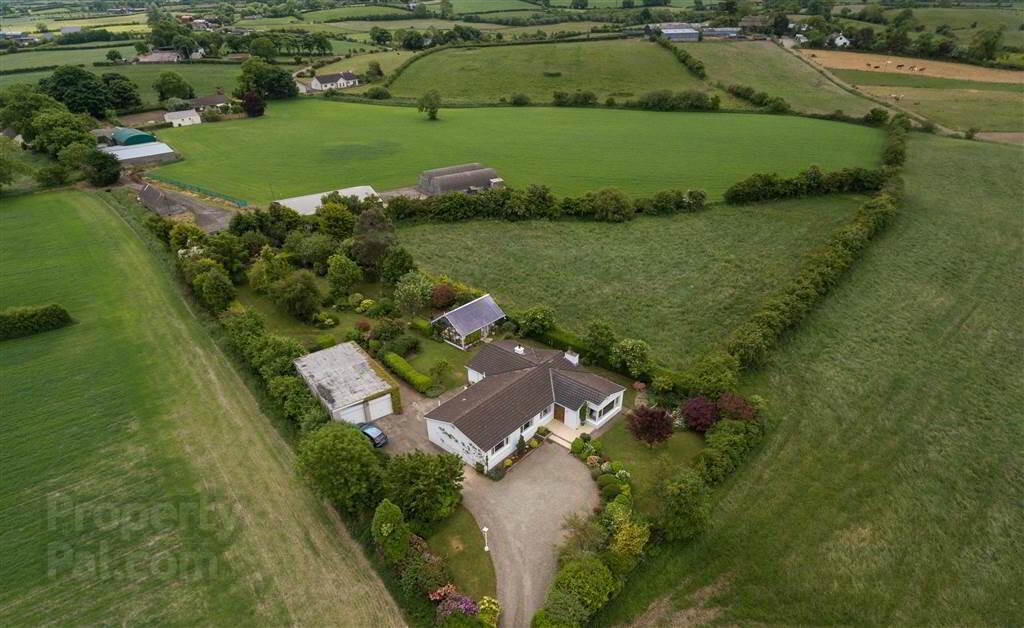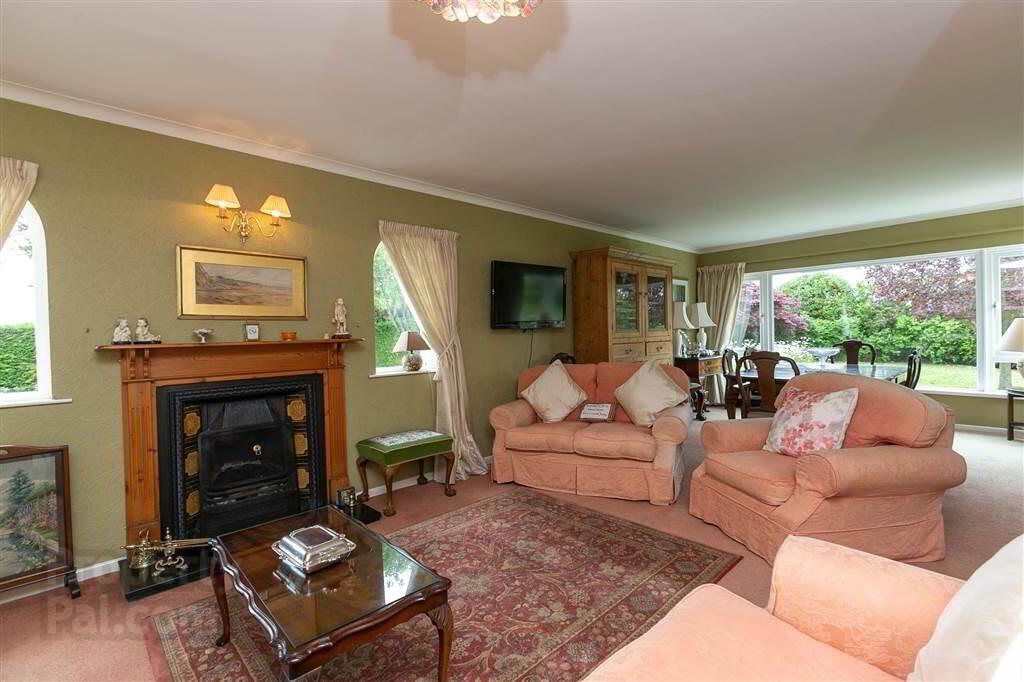


42 Loughries Road,
Newtownards, BT23 8RW
4 Bed Detached Bungalow
Offers Around £400,000
4 Bedrooms
2 Bathrooms
2 Receptions
Property Overview
Status
For Sale
Style
Detached Bungalow
Bedrooms
4
Bathrooms
2
Receptions
2
Property Features
Tenure
Freehold
Energy Rating
Broadband
*³
Property Financials
Price
Offers Around £400,000
Stamp Duty
Rates
£2,479.88 pa*¹
Typical Mortgage
Property Engagement
Views All Time
1,485

Features
- Spacious Detached Bungalow On A Site Circa 1 Acre
- Landscaped Gardens With Lawns, Mature Trees, Shrubs, Water Feature, Seating, and Garden Room
- Close To Both Newtownards And Bangor City Centre
- Formal Living Room and Sitting Room With Fireplace and Double Doors To The Garden
- Kitchen With An Excellent Range Of Units, Dual Aspect Views And Door To Garden
- Four Bedrooms, Primary With Ensuite and Walk-In Dressing Room
- Family Bathroom With White Suite And Additional Guest WC
- Oil-Fired Central Heating And Double Glazed Windows
Inside, the home boasts a spacious formal living room, ideal for hosting guests, as well as a cozy sitting room featuring a fireplace and double doors that open to the garden. The well-appointed kitchen offers ample storage and functionality, complemented by a rear porch with the added convenience of a separate WC. The property has four generous double bedrooms, including a master suite with an ensuite bathroom and a walk-in robe. A family bathroom with a white suite completes the accommodation.
Externally, the property benefits from a large detached garage with a substantial basement, providing excellent storage or potential for further use. The extensive driveway offers superb parking and turning facilities. Located just a short drive from Newtownards, this home enjoys excellent transport links while retaining its tranquil, semi-rural charm. A rare opportunity to acquire a unique and beautifully maintained property in an idyllic setting, this home must be seen to be fully appreciated.
- Accommodation Comprises:
- Entrance Hall
- Formal Living Room 8.25 x 3.73 (27'0" x 12'2")
- Cast iron fireplace with tiled inset and wooden surround, dual aspect views.
- Living/Dining Room 6.73 x 2.92 (22'0" x 9'6")
- Raised fireplace with open fire and back boiler, double doors to gardens, space for informal dining.
- Kitchen 4.67 x 2.9 (15'3" x 9'6")
- Range of high and low level units, single drainer stainless steel double sink unit with mixer tap, inset 4 ring hob, integrated dishwasher, ceramic tiled floor, tiled splashback, recessed low voltage spotlighting, door to rear garden.
- Primary Bedroom 4.8x 3.58 (15'8"x 11'8")
- Double room.
- Dressing Room
- Fitted units.
- Ensuite Shower Room
- White suite comprising low flush WC, vanity unit with mixer taps, fully tiled shower cubicle with thermostatically controlled shower unit, tiled floor.
- Bedroom 2 2.97 x 2.79 (9'8" x 9'1")
- Double room.
- Bedroom 3 3.4 x 3.05 (11'1" x 10'0")
- Double room.
- Bedroom 4 2.97 x 2.95 (9'8" x 9'8")
- Double room.
- Bathroom
- White suite comprising low flush WC, vanity unit with mixer tap, fully tiled shower cubicle, independent electric shower unit.
- Outside
- Circa 1 acre with parking for multiple vehicles, mature trees, shrubs, specimen plants, water feature/pond, fruit garden, seating areas, large garden room/orangery for outside entertaining.
- Detached Garage 10.87 x 6.5 (35'7" x 21'3")
- Twin roller doors, one electric, light and power.
- Workshop 10.85 x 6.5 (35'7" x 21'3")
- Twin up and over doors, light and power, oil fired boiler.



