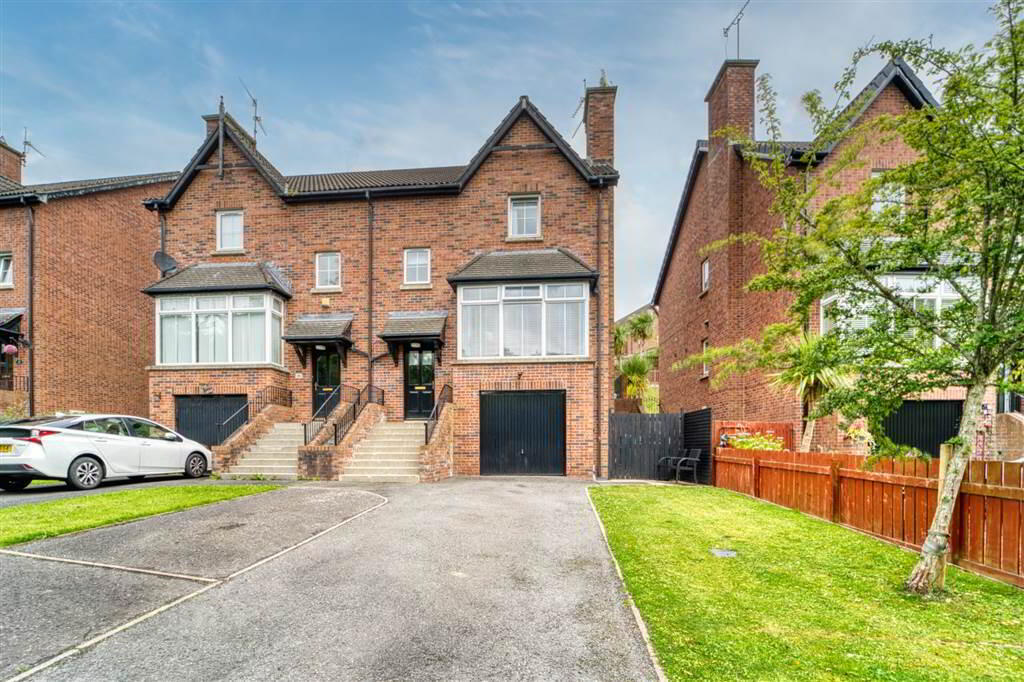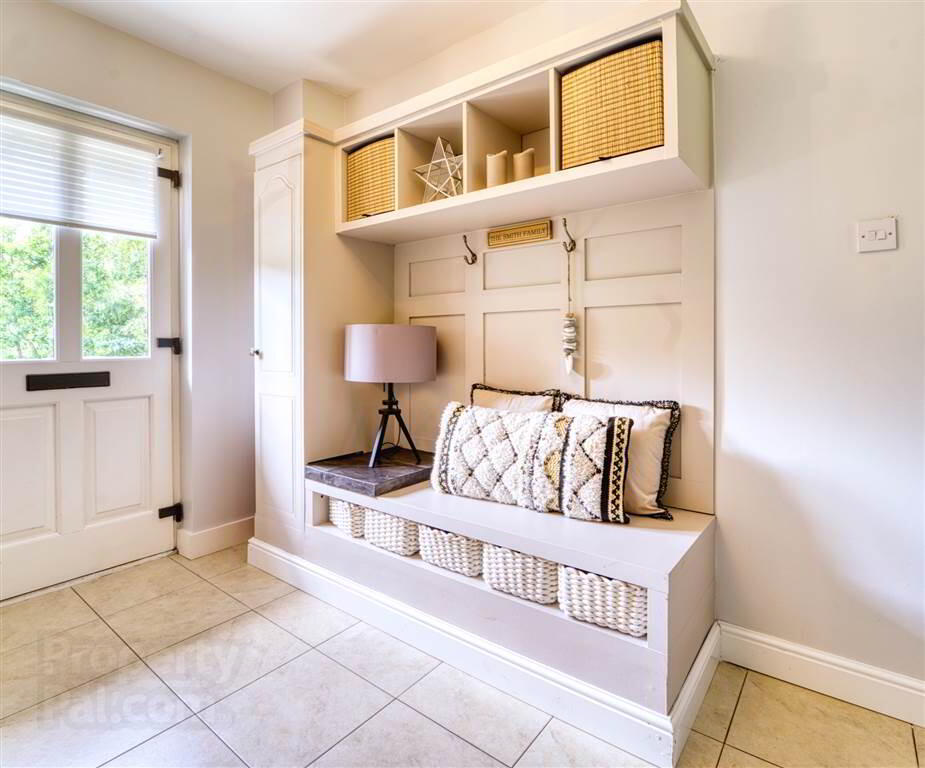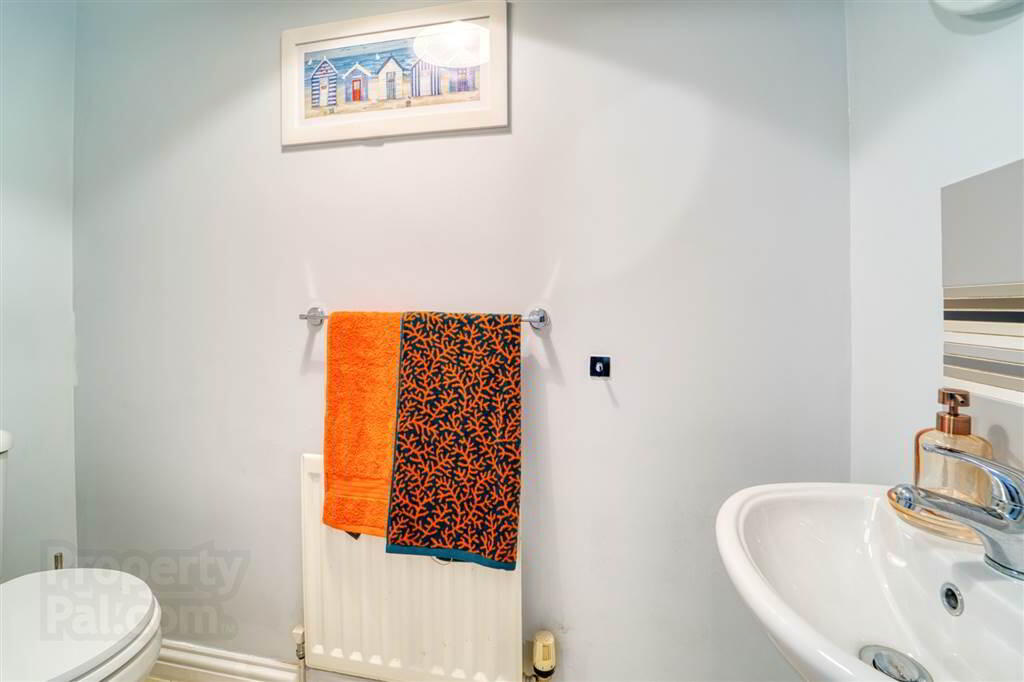


42 Lagmore Glen,
Dunmurry, Belfast, BT17 0UZ
3 Bed Semi-detached House
Sale agreed
3 Bedrooms
1 Reception
Property Overview
Status
Sale Agreed
Style
Semi-detached House
Bedrooms
3
Receptions
1
Property Features
Tenure
Not Provided
Energy Rating
Heating
Gas
Broadband
*³
Property Financials
Price
Last listed at Offers Around £220,000
Rates
£1,228.23 pa*¹
Property Engagement
Views Last 7 Days
308
Views Last 30 Days
737
Views All Time
8,050
 A wonderful opportunity to purchase a fantastic semi-detached home which is nicely tucked away in a quiet and private cul-de-sac location. This superb home offers well proportioned family accommodation and is in close proximity to schools and shops along with good public transport links with the Glider service, along with both Lisburn and Belfast City centres being a short drive away.
A wonderful opportunity to purchase a fantastic semi-detached home which is nicely tucked away in a quiet and private cul-de-sac location. This superb home offers well proportioned family accommodation and is in close proximity to schools and shops along with good public transport links with the Glider service, along with both Lisburn and Belfast City centres being a short drive away.The property benefits from gas-fired central heating, PVC double glazed windows, integral garage, enclosed good sized gardens and off-street car parking.
The accommodation comprises as follows:
Ground Floor - Hall, stairs down to WC and integral garage.
First Floor - Landing, lounge, kitchen and dining.
Second Floor - Landing, three bedrooms (one ensuite), bathroom.
Outside
External tarmac driveway with parking for multiple cars leading to an integral garage 22' 5" x 11' 4" (6.836m x 3.463m) with up and over door, light, power sockets, plumbed for washing machine and PVC mahogany effect pedestrian door.
Fully enclosed rear with paved patio, timber decked area, astroturf area and sloping garden in lawn. Outside light and tap.
Ground Floor
- 6.836m x 3.463m (22' 5" x 11' 4")
Steps up to front door. Part double glazed wooden front door. Tiled floor.
Lower Ground Floor
- ENTRANCE HALL:
- Tiled floor and access to integral garage.
- CLOAKROOM:
- WC, pedestal wash hand basin with mixer tap and tiled splashback. Tiled floor. Extractor.
Upper Ground Floor
- LANDING:
- Tiled floor. Glazed panel doors and matching side panels into kitchen.
- LOUNGE:
- 5.687m x 3.582m (18' 8" x 11' 9")
Feature bay window, stone fireplace and slate hearth. Provision for gas fire. Feature wall panelling on two walls. Laminate floor. TV point. Recessed spotlights. - KITCHEN/DINING AREA:
- 6.07m x 3.664m (19' 11" x 12' 0")
Range of high and low level shaker style units with contrasting worktops and numerous opaque fronted drawers. Stainless steel sink unit with mixer tap with hose function and drainer. Built-in eye level electric oven and 5 ring gas hob with stainless steel extractor over. Integrated fridge. Plumbed for dishwasher. Tiled between units. Tiled floor. Recessed spotlights. PVC French doors to rear.
Second Floor:
- LANDING:
- Access to roofspace. Built-in storage.
Second Floor
- BATHROOM:
- White suite comprising of panelled bath with chrome mixer tap and telephone and drench showe head attachments. Pedestal wash hand basin with mixer tap. WC. Chrome towel radiator. Part tiled walls. Laminate floor. Extractor fan.
Second Floor:
- BEDROOM 1:
- 4.752m x 3.591m (15' 7" x 11' 9")
Ensuite with PVC panelled corner shower cubicle with Aqualisa Aquastream shower. Pedestal wash hand basin. Mixer tap. Splashback. WC. Extractor fan. - BEDROOM 2:
- 3.672m x 2.96m (12' 1" x 9' 9")
Laminate floor. - BEDROOM 3:
- Laminate floor.
Directions
From Stewartstown Road turn onto Lagmore Dale. Continue on Lagmore Dale and at the roundabout take the second exit onto Lagmore Glen. Follow the road around the left bend and then the right bend. Take the next turn and follow the road and No.42 is on the right-hand side.





