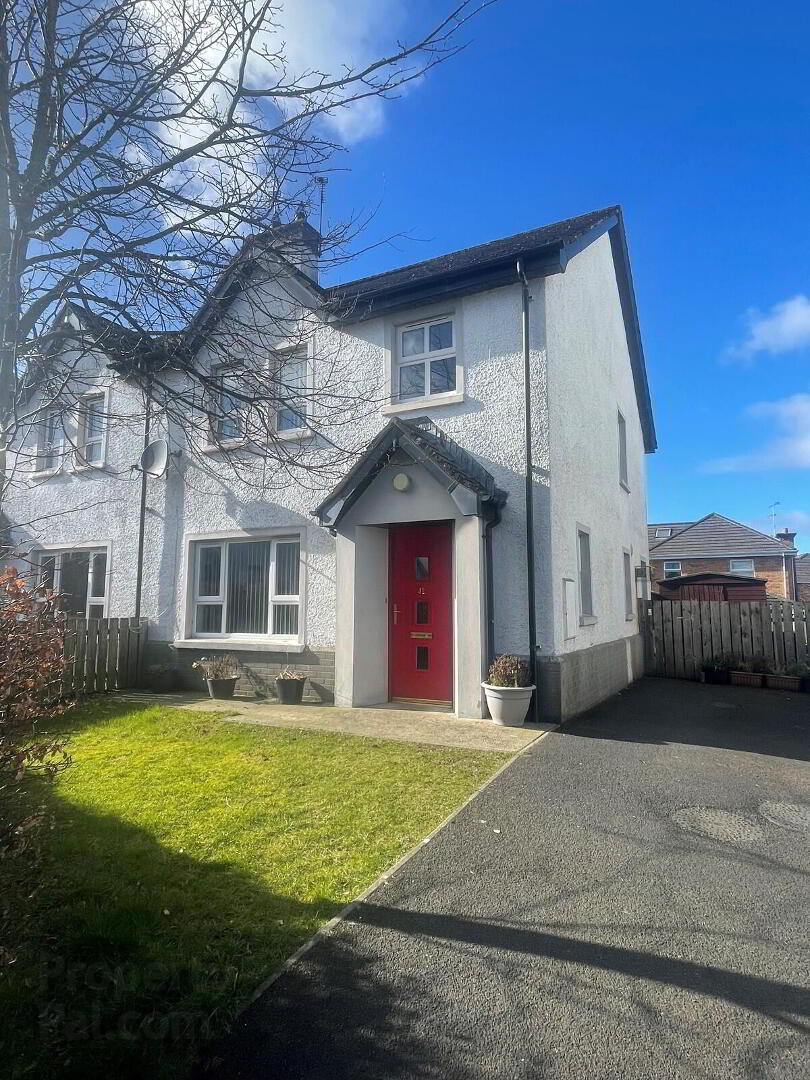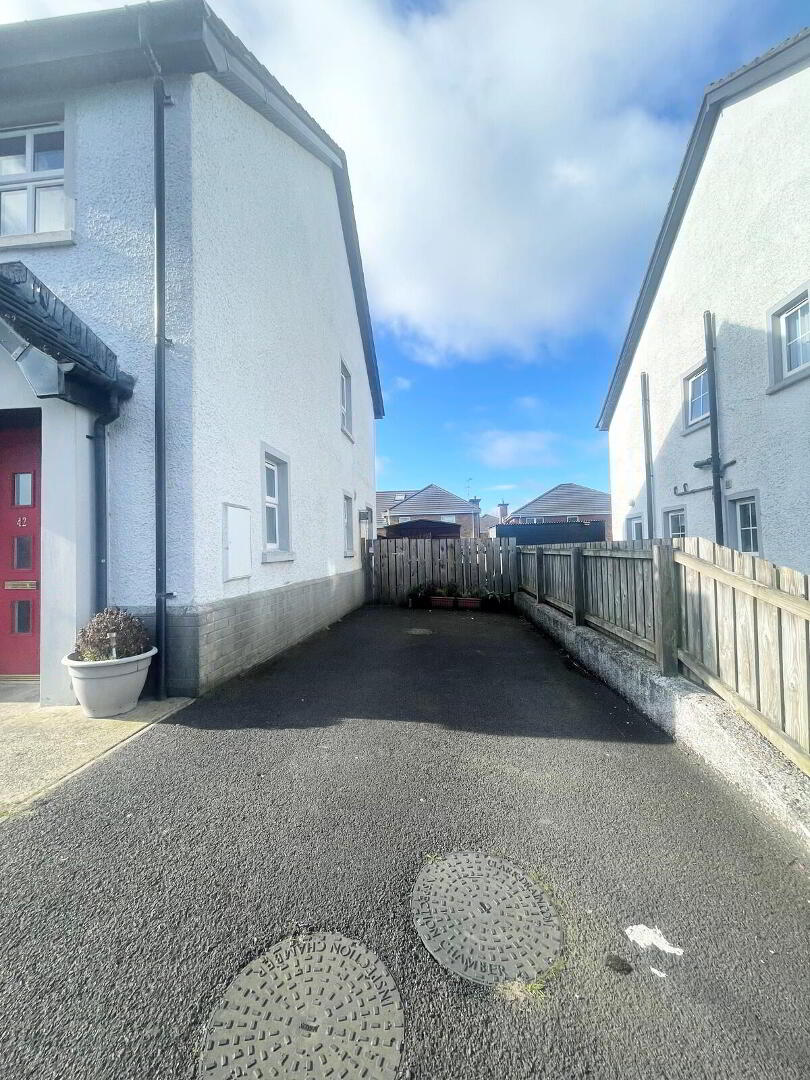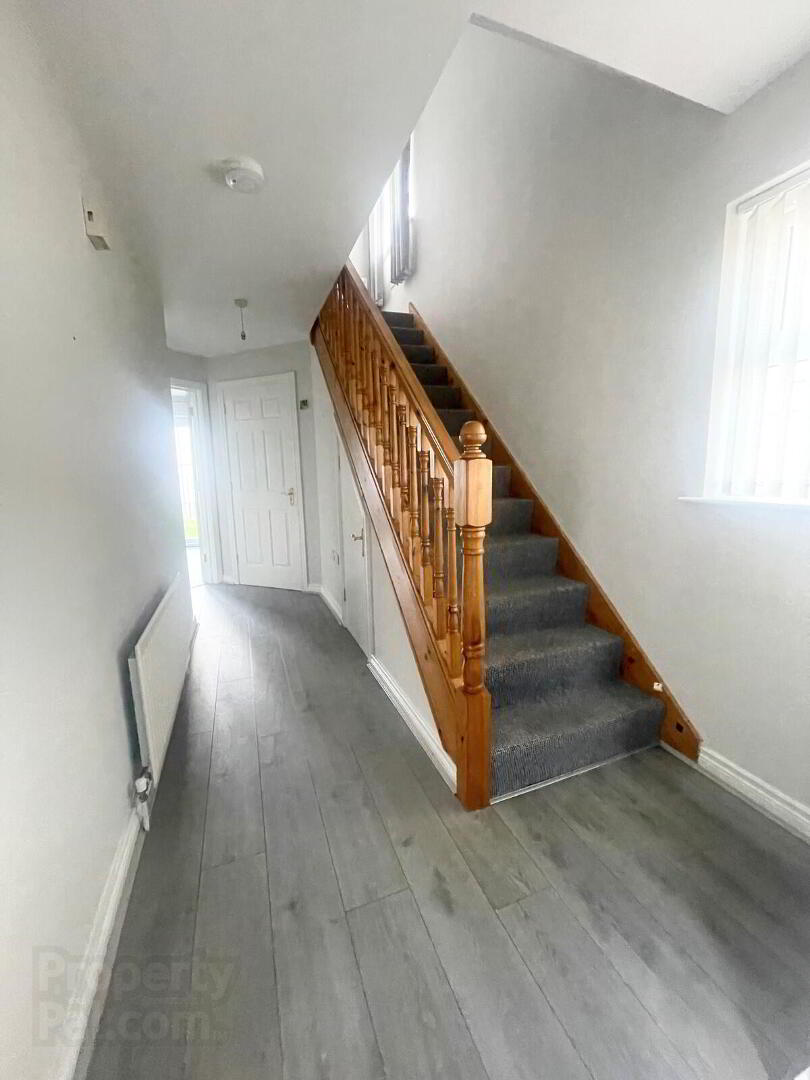


42 Knockbracken Way,
Coleraine, BT52 1XL
3 Bed Semi-detached House
Offers Over £175,000
3 Bedrooms
2 Bathrooms
1 Reception
Property Overview
Status
For Sale
Style
Semi-detached House
Bedrooms
3
Bathrooms
2
Receptions
1
Property Features
Tenure
Freehold
Energy Rating
Heating
Oil
Broadband
*³
Property Financials
Price
Offers Over £175,000
Stamp Duty
Rates
£1,078.44 pa*¹
Typical Mortgage
Property Engagement
Views All Time
2,881

Features
- Three bedrooms
- 1 Reception
- Oil fired heating
- No chain sale
- Fully enclosed rear garden
- Off street car parking
- PVC double glazed windows
Located in the popular Mountsandel area of Coleraine is this three bedroomed 1 reception semi detached property offering a great opportunity for those seeking a first time buy or an investment property. This property is sure to be snapped up quickly so call Brankins now to arrange your viewing on 028 7082 2040.
Ground Floor
- Entrance Hall:
- With a built in cloakroom, under stairs storage cupboard and laminate flooring.
- Living Room:
- 3.55m x 4.81m (11' 8" x 15' 9")
Feature open fireplace with a wooden surround, tiled hearth and insert. Carpet flooring and French doors leading to: - Kitchen /Dining Area:
- 3.84m x 3.26m (12' 7" x 10' 8")
Good range of eye and low level units with matching worktops, tiling between units, stainless steel sink unit with chrome mixer taps, integral Beko oven, integral four ring hob, extractor fan, plumbed for dishwasher, lino flooring and PVC patio doors leading to enclosed rear garden. - Utility Room:
- 1.75m x 2.37m (5' 9" x 7' 9")
Low level unit with matching worktop, stainless steel sink unit with chrome mixer tap, housing for oil boiler, lino flooring and PVC rear door leading to enclosed rear garden. - Separate WC:
- White toe piece suite comprising of a WC and ash hand basin with tiling above, extractor fan and lino flooring.
First Floor
- Bathroom:
- White three piece suite comprising of a WC, wash hand basin with tiled splash back and a bath with a hand held shower attachments and panelling above, fully tiled walk in shower cubicle with a Triton electrical shower and lino flooring.
- Bedroom 1:
- 3.5m x 3.39m (11' 6" x 11' 1")
With carpet flooring. - Hot Press:
- Shelved and hosing for hot water tank.
- Bedroom 2 With Ensuite:
- 3.13m x 3.65m (10' 3" x 12' 0")
With carpet flooring.
Ensuite – White three piece suite comprising of a WC, wash hand basin with tiled splash back, fully tiled walk in shower cubicle, extractor fan and lino flooring. - Bedroom 3:
- 2.31m x 2.54m (7' 7" x 8' 4")
With a built in double open hanging rail and carpet flooring.
Exterior Features Include:
- Fully enclosed rear garden laid in lawns and patio area. Spacious driveway providing off street car parking. Front garden laid in lawn. Outside tap and light.






