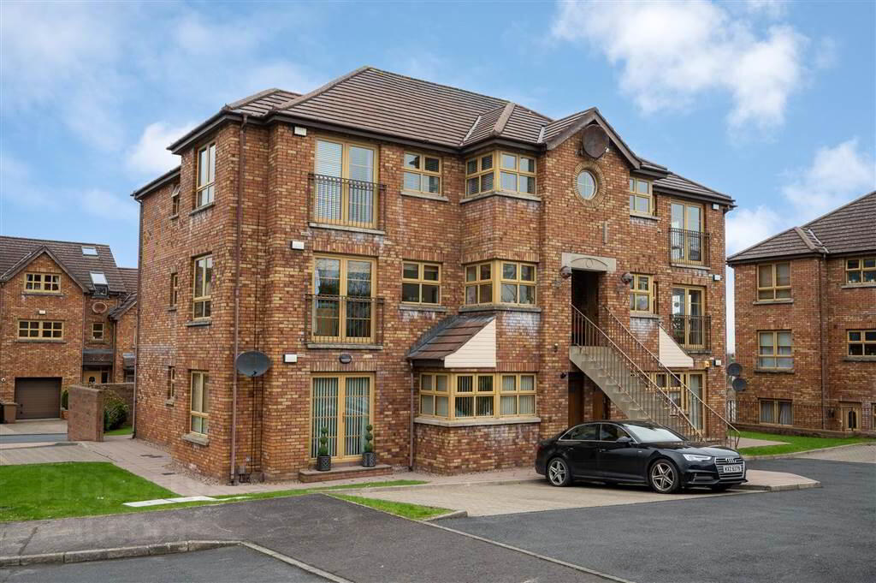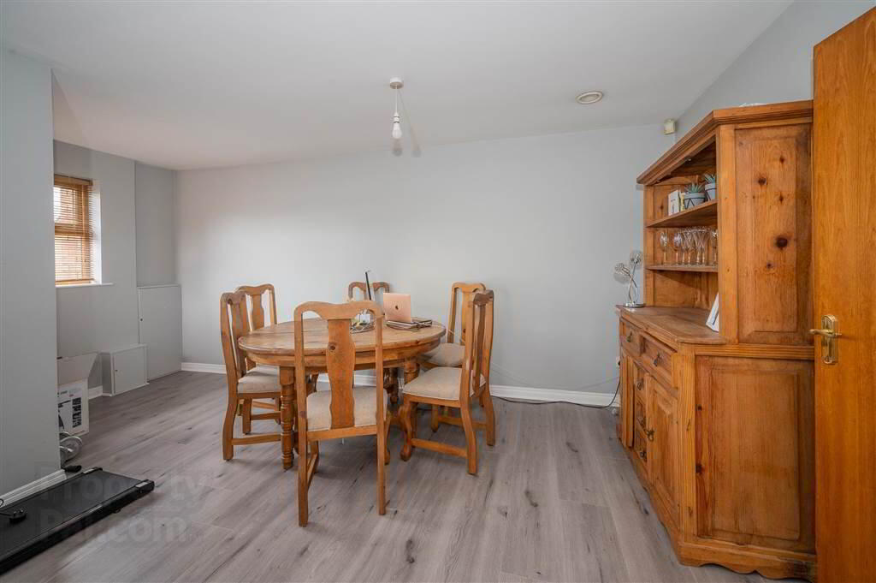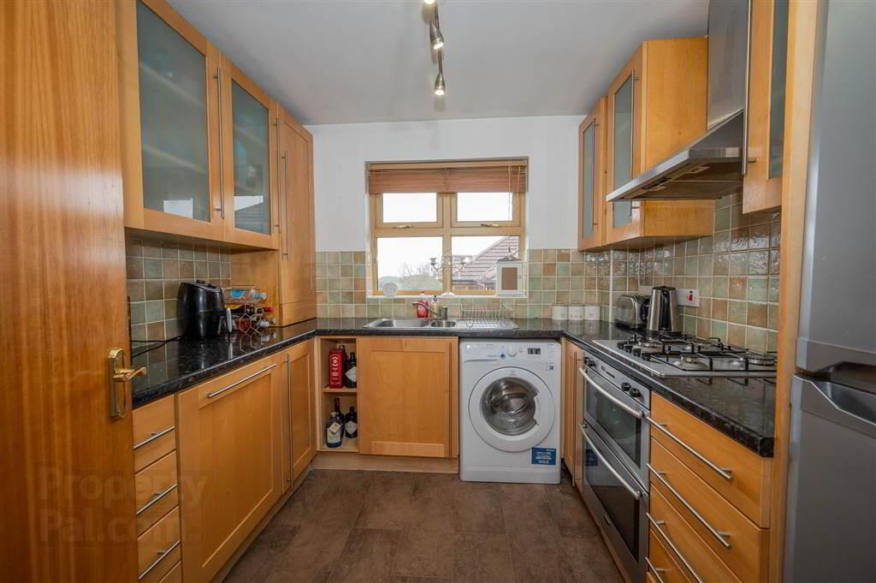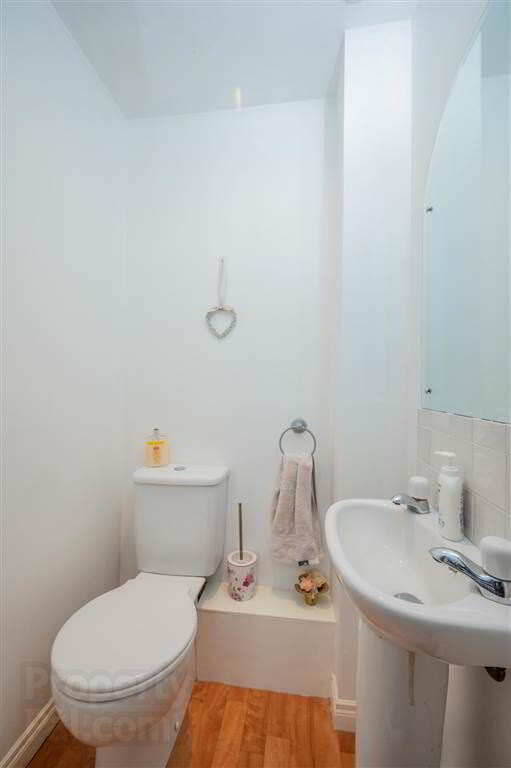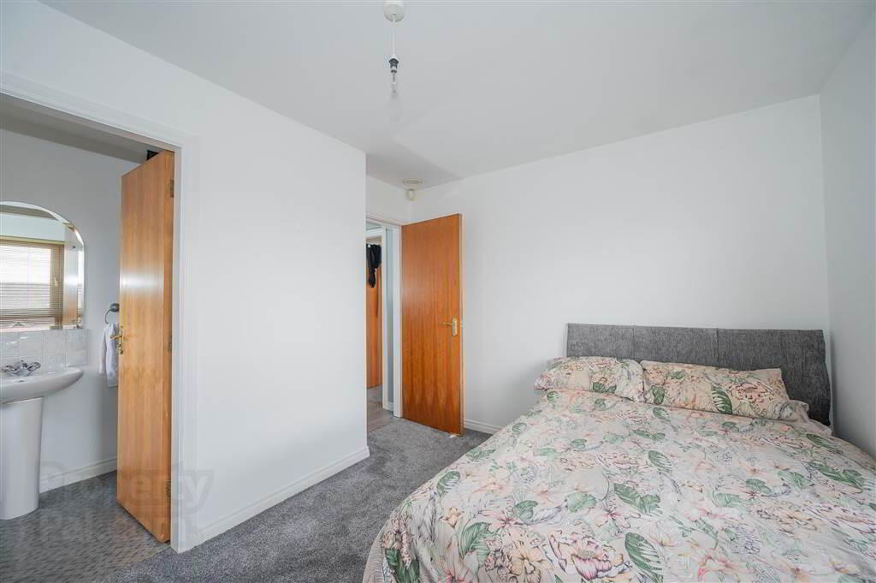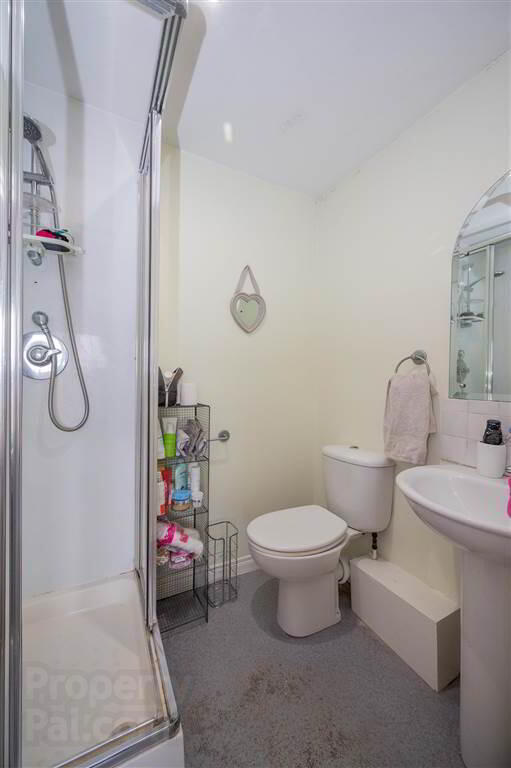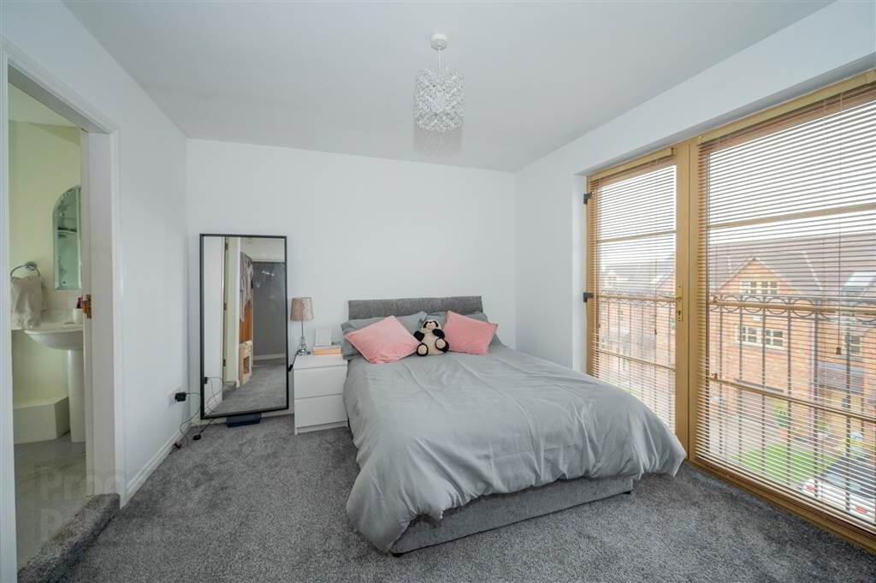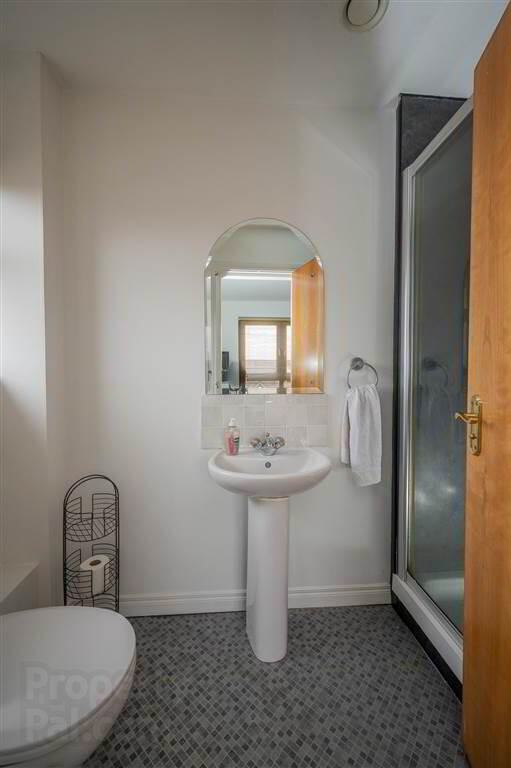42 Forest Grove,
Belfast, BT8 6AR
2 Bed Apartment
Asking Price £180,000
2 Bedrooms
1 Reception
Property Overview
Status
For Sale
Style
Apartment
Bedrooms
2
Receptions
1
Property Features
Tenure
Not Provided
Energy Rating
Heating
Gas
Broadband
*³
Property Financials
Price
Asking Price £180,000
Stamp Duty
Rates
£1,182.74 pa*¹
Typical Mortgage
Legal Calculator
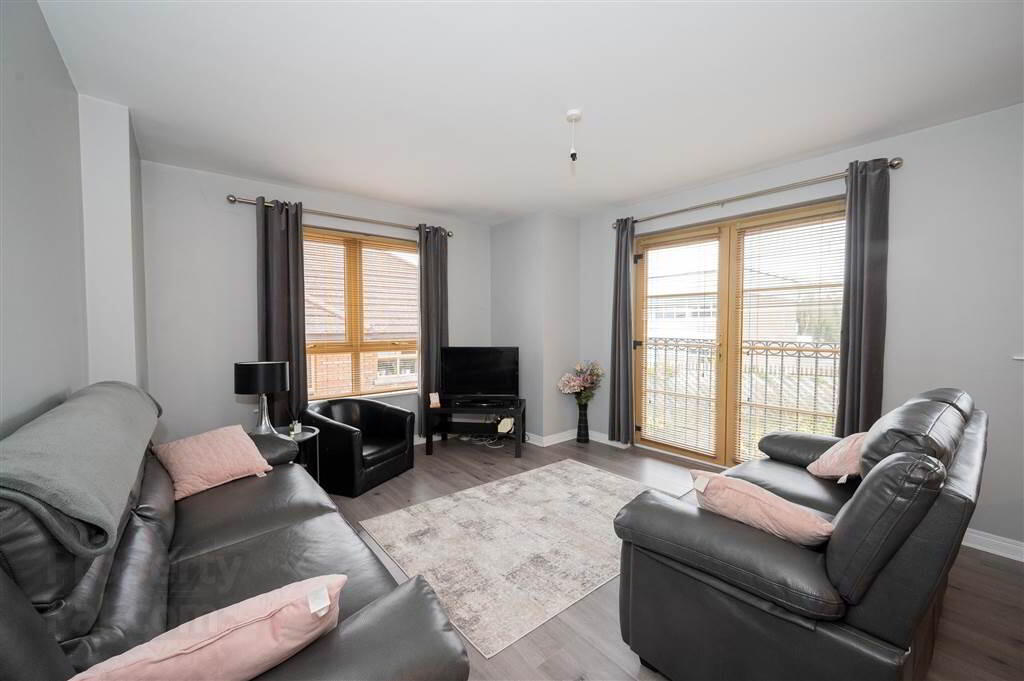
Features
- A well-presented second floor apartment situation in a prime location providing ease of access to a host of local amenities and Belfast City Centre.
- Bright and spacious lounge opened to dinning.
- Modern fitted kitchen with an array of built in appliances.
- Two double bedrooms both with ensuite facilities.
- uPVC double glazed windows, gas central heating and underfloor heating throughout.
- Allocated private car parking space.
- Early viewing is highly recommended.
This superb second floor apartment is situated in a prime location just off the Newtownbreda Road and only one mile from Forestside Shopping Centre. Well-presented throughout, the standard and specification make this property ideal for a wide range of potential purchasers to include first time buyers and investors alike. Internally the property comprises an entrance hall leading to a generous lounge open to dining area, and a separate modern fitted kitchen with a range of built-in appliances. The property is further complimented by two well-presented double bedrooms both with ensuite facilities and an additional guest cloakroom with wc. In addition, the property benefits from beech effect uPVC double glazed windows, gas central heating and underfloor heating. Externally there is an allocated car parking space along with additional visitor parking. Close to Belfast City Centre and convenient to a range of amenities, Tesco’s, leading schools and public transport, this property can only be fully appreciated on internal inspection.
- Wooden door leading to hallway...
- ENTRANCE HALL:
- Laminate wood flooring, enclosed electric cupboard.
- OPEN PLAN LIVING TO DINNING
- 7.848m x 5.142m (25' 9" x 16' 10")
At widest points, laminate wood flooring, enclosed electric cupboard. - KITCHEN:
- 2.519m x 2.447m (8' 3" x 8' 0")
Stainless steel sink unit with mixer taps, Formica work tops, partially tiled walls, intergraded four ring electric hob and oven, built-in chimney style stainless steel extractor fan, intergraded washing machine, good range of high and low units, intergraded fridge/freezer - BEDROOM (1):
- 3.528m x 2.921m (11' 7" x 9' 7")
- ENSUITE
- Walk in shower encloser, wc with push button flush, wash hand basin.
- BEDROOM (2):
- 3.799m x 3.351m (12' 6" x 10' 12")
- ENSUITE
- Walk in shower encloser, wc with push button flush, wash hand basin
- DIRECTIONS
- Travelling from Tesco Newtownbreda take a right onto Beechill Road and then another right onto Cedarhurst Road where you will find the development on your left handside.


