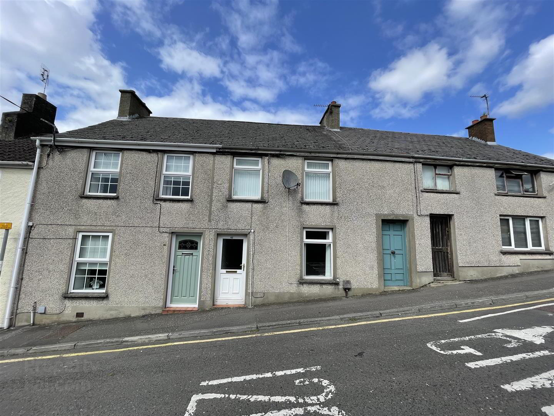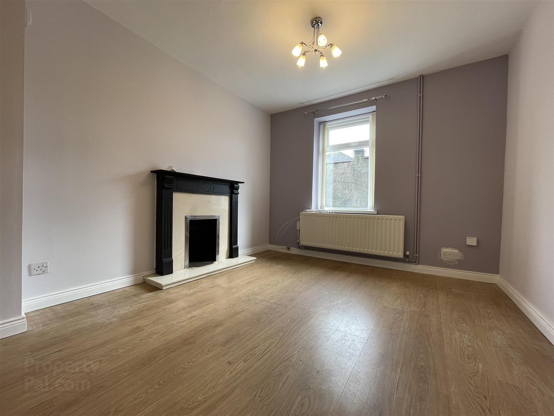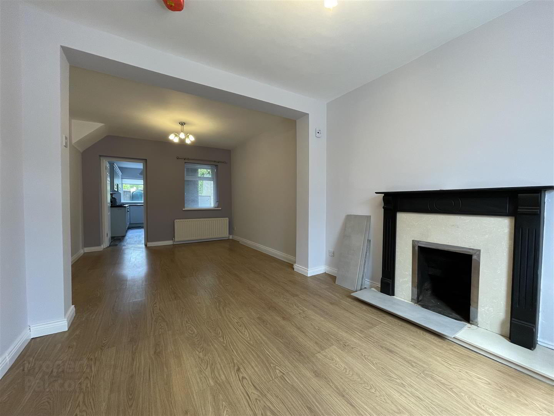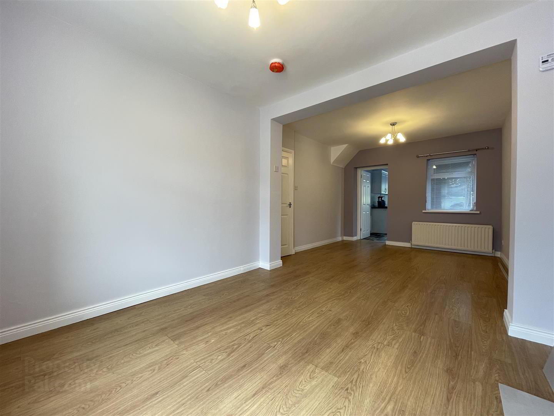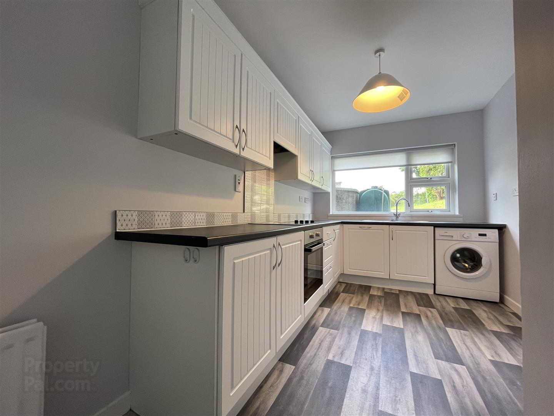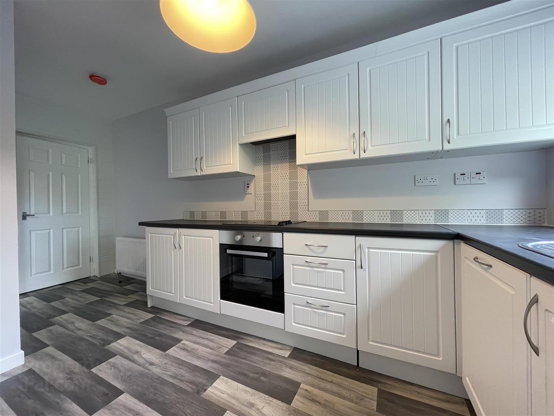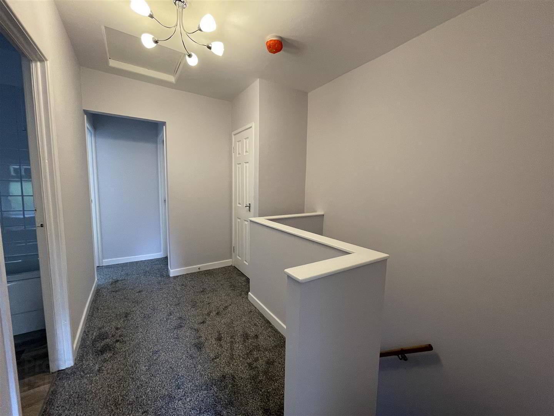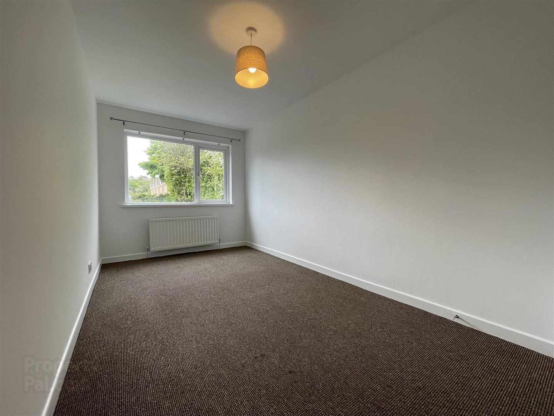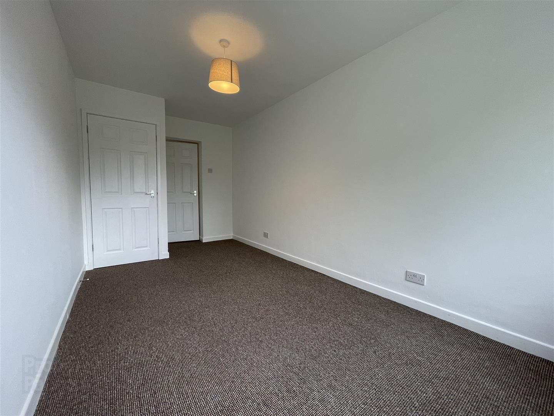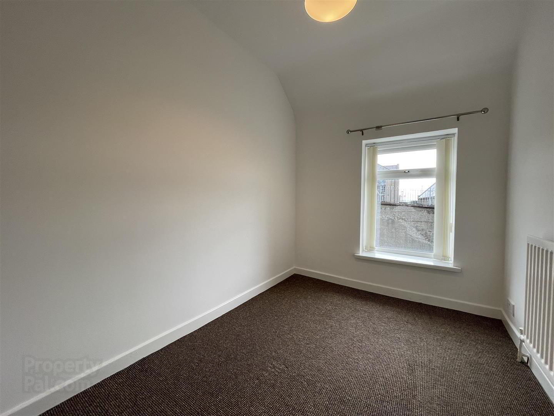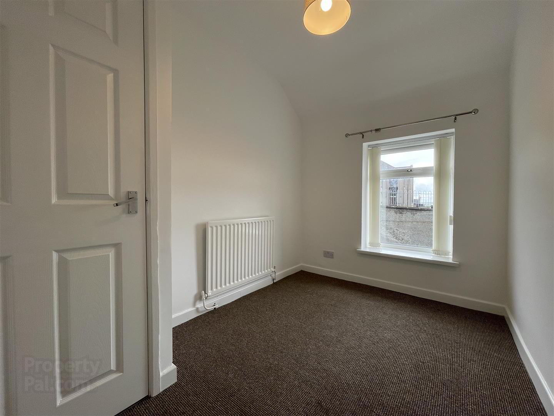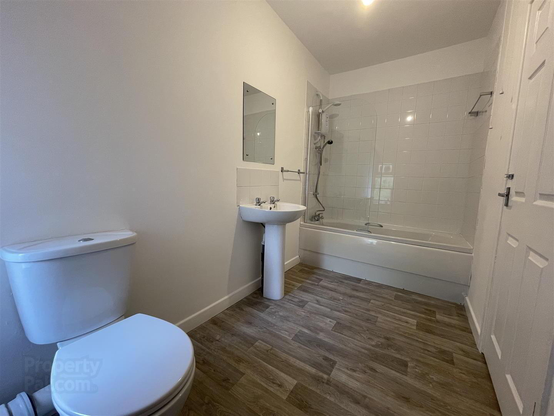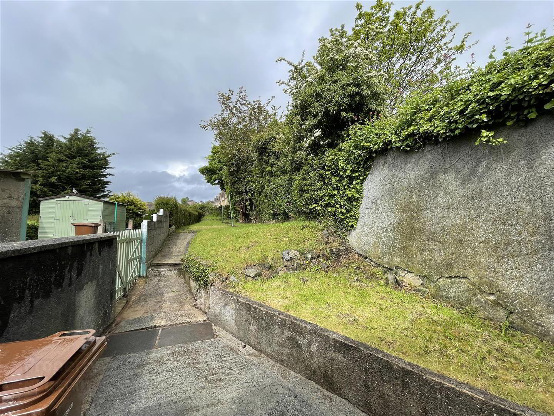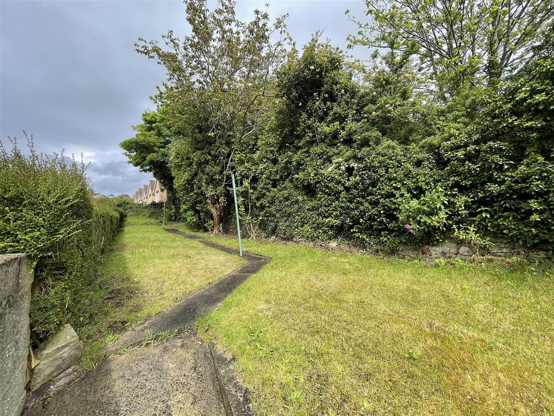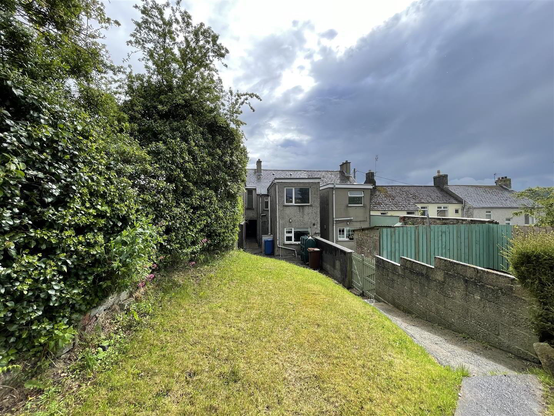42 East Street,
Newtownards, BT23 7EN
3 Bed Mid-terrace House
£825 per month
3 Bedrooms
1 Bathroom
1 Reception
Property Overview
Status
To Let
Style
Mid-terrace House
Bedrooms
3
Bathrooms
1
Receptions
1
Viewable From
Now
Available From
Now
Property Features
Furnishing
Partially furnished
Broadband
*³
Property Financials
Deposit
£825
Property Engagement
Views Last 7 Days
614
Views All Time
2,792
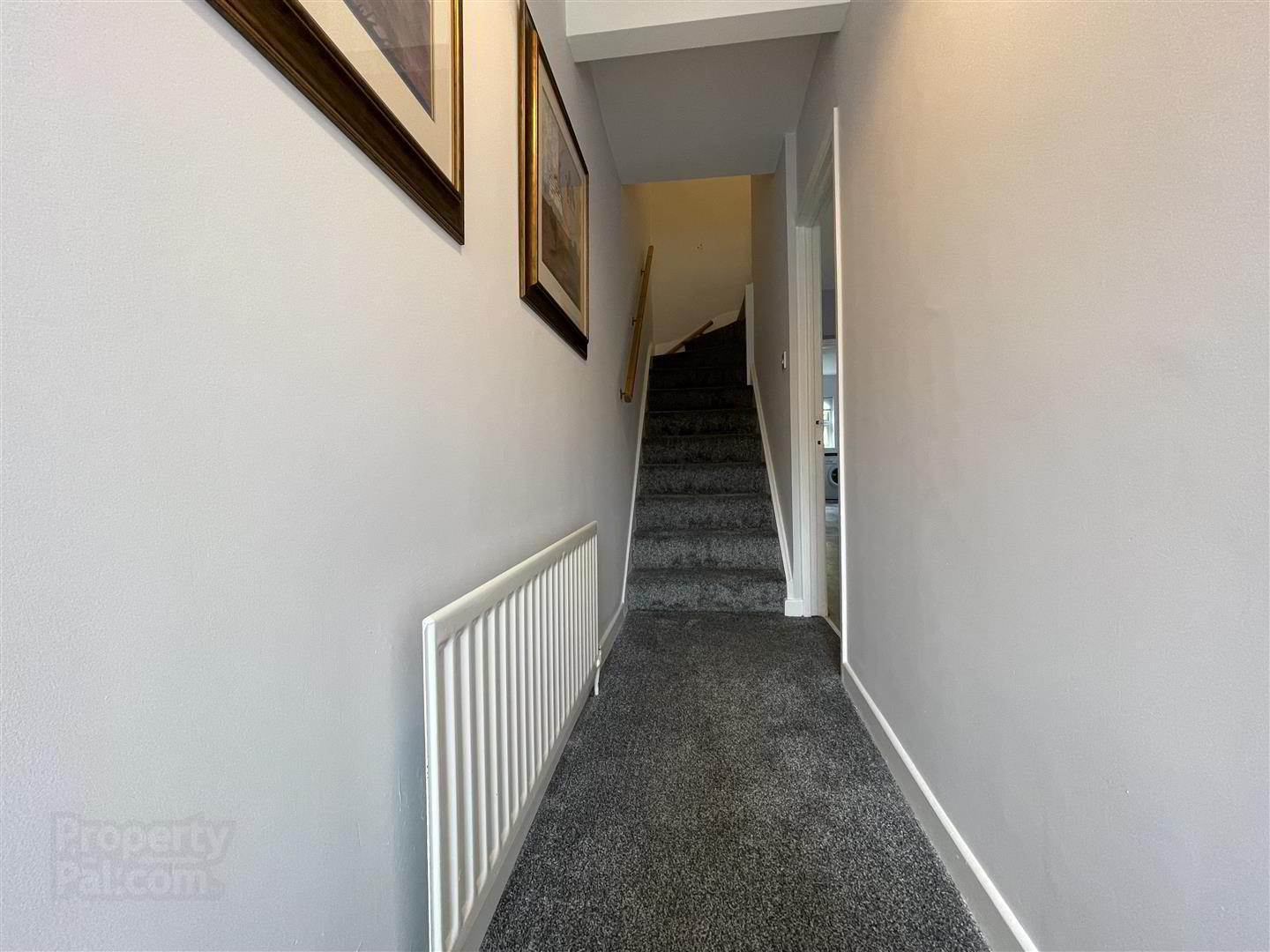
Features
- Spacious Three Bedroom Mid-Terrace Property
- Open Plan Living/Dining Room, With Fireplace
- Modern Kitchen With Range Of Appliances
- Three Bedrooms, Master With Built In Storage
- Oil Fired Central Heating And uPVC Double Glazed Windows
- Fully Enclosed Mature Rear Garden
- Spacious Family Bathroom Comprising Of White Suite
- Located Within Walking Distance Of Newtownards Town Centre, Local Amenities, Schools And Main Arterial Routes
- Early Viewing Recommended
The property offers, a small porch, open plan living/dining room with fireplace, modern kitchen with range of appliances. On the first floor, there are three bedrooms, master with built in storage, family bathroom comprising of white suite and hot press on the landing with storage. The property has oil fired central heating and uPVC double glazed double windows, externally there is a fully enclosed mature rear garden.
Early viewing recommended as to not miss out on an excellent property.
- Accommodation comprises
- Porch
- Tiled Floor.
- Living/Dining Room 3.22 x 6.66 (10'6" x 21'10")
- Wood laminate floor, fireplace with granite hearth, surround and wooden mantle.
- Kitchen 2.41 x 4.98 (7'10" x 16'4")
- Range of high and low level units, laminate work surfaces, single stainless steel sink with mixer tap and drainer, integrated dishwasher, washing machine, fridge/freezer, four ring electric hob, integrated oven, integrated extractor fan, tile splashback, back door to enclosed rear garden.
- First Floor
- Stairs and Landing
- Hot press and storage.
- Bedroom 1 2.43 x 5.00 (7'11" x 16'4")
- Double bedroom with built in storage.
- Bedroom 2 2.10 x 3.12 (6'10" x 10'2")
- Bedroom 3 3.11 x 2.12 (10'2" x 6'11")
- Bathroom
- White suite comprising, panelled bath with mixer tap, wall mounted overhead shower, glass shower screen, pedestal wash hand basin with mixer tap and tile splashback, low flush w/c, extractor fan and partially tiled wall.
- Outside
- Rear - Fully enclosed, area in lawn, paved area, paved walkway, area in mature shrubs and hedging, outside tap and light, oil tank and oil boiler.


