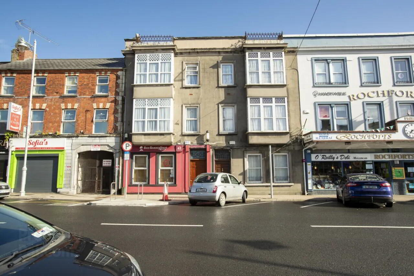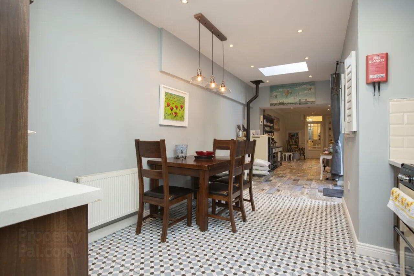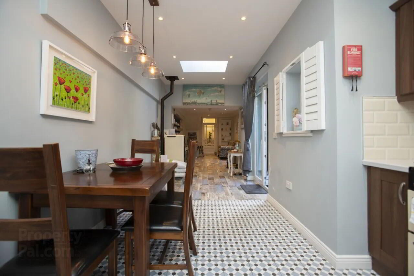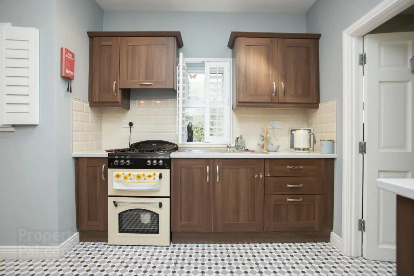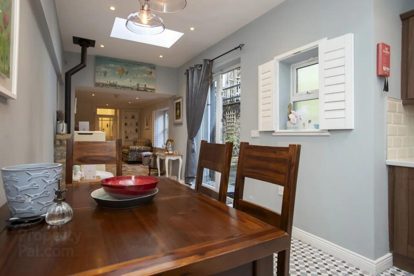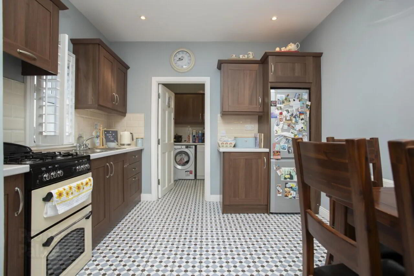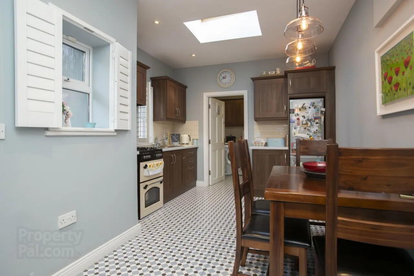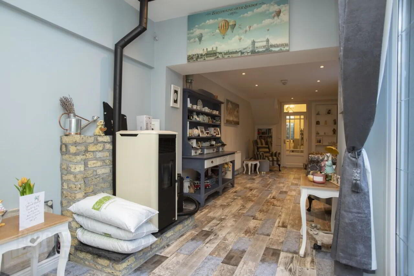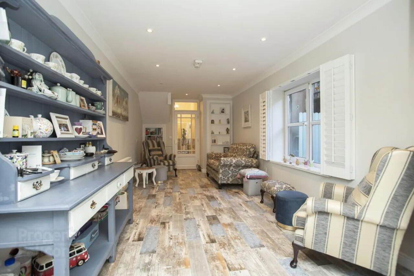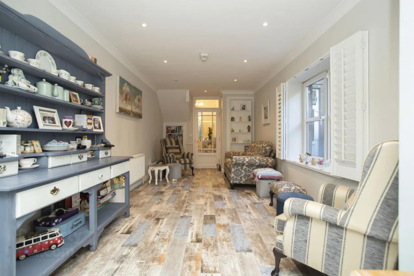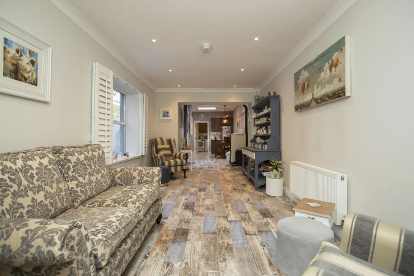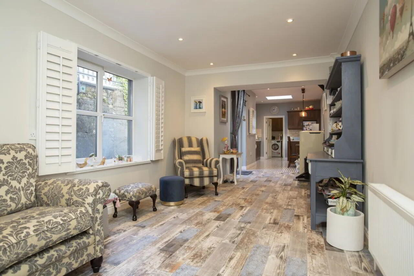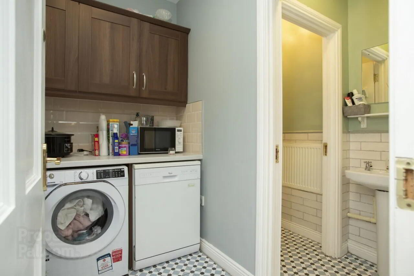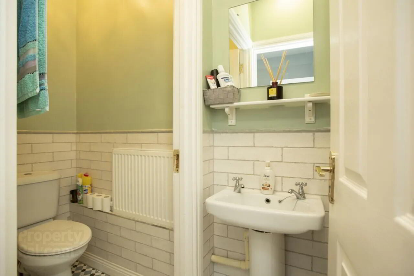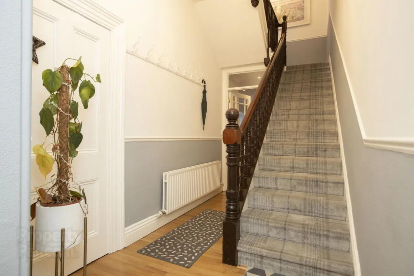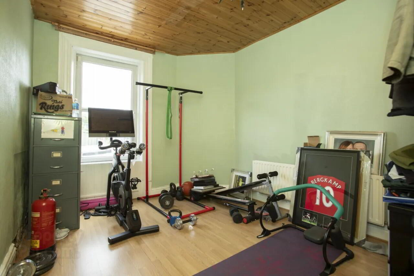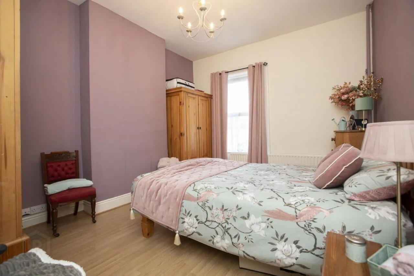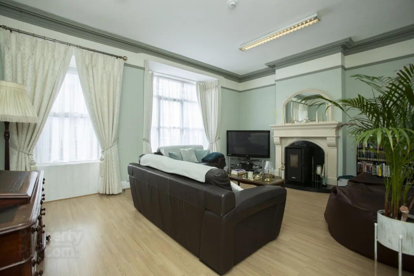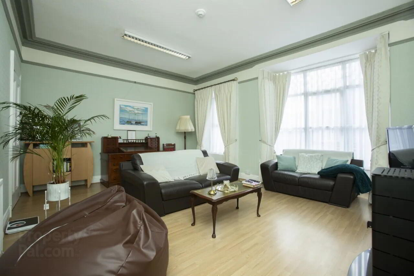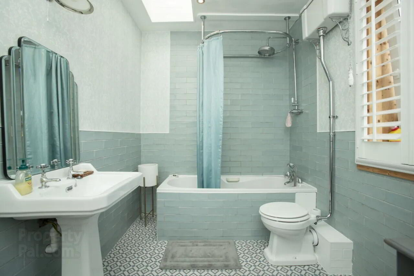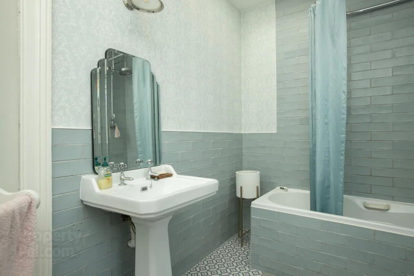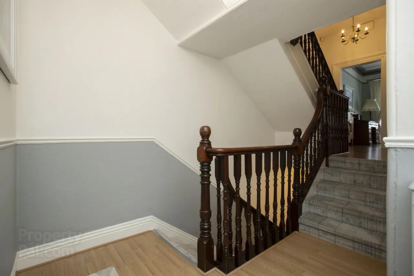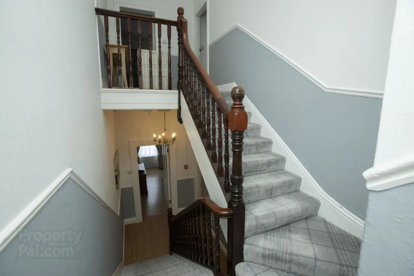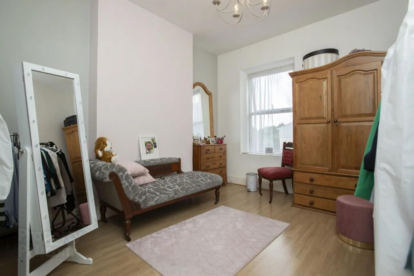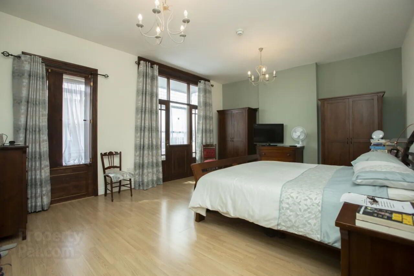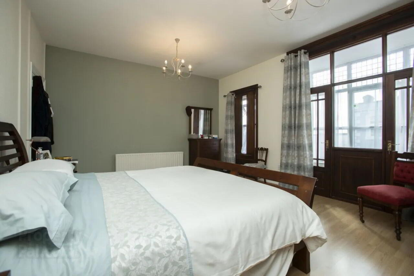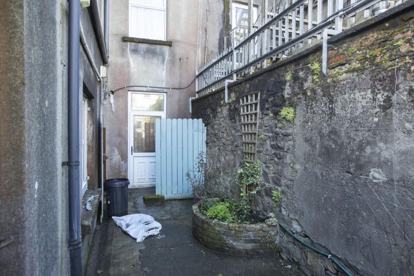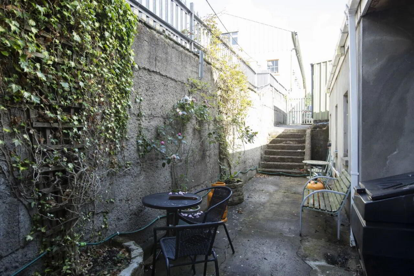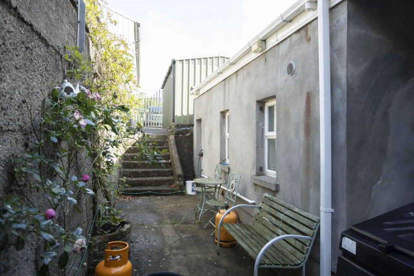42 Dominick Street,
Mullingar, N91X446
4 Bed House
Asking Price €465,000
4 Bedrooms
4 Bathrooms
Property Overview
Status
For Sale
Style
House
Bedrooms
4
Bathrooms
4
Property Features
Tenure
Not Provided
Property Financials
Price
Asking Price €465,000
Stamp Duty
€4,650*²
Property Engagement
Views Last 7 Days
18
Views Last 30 Days
88
Views All Time
781
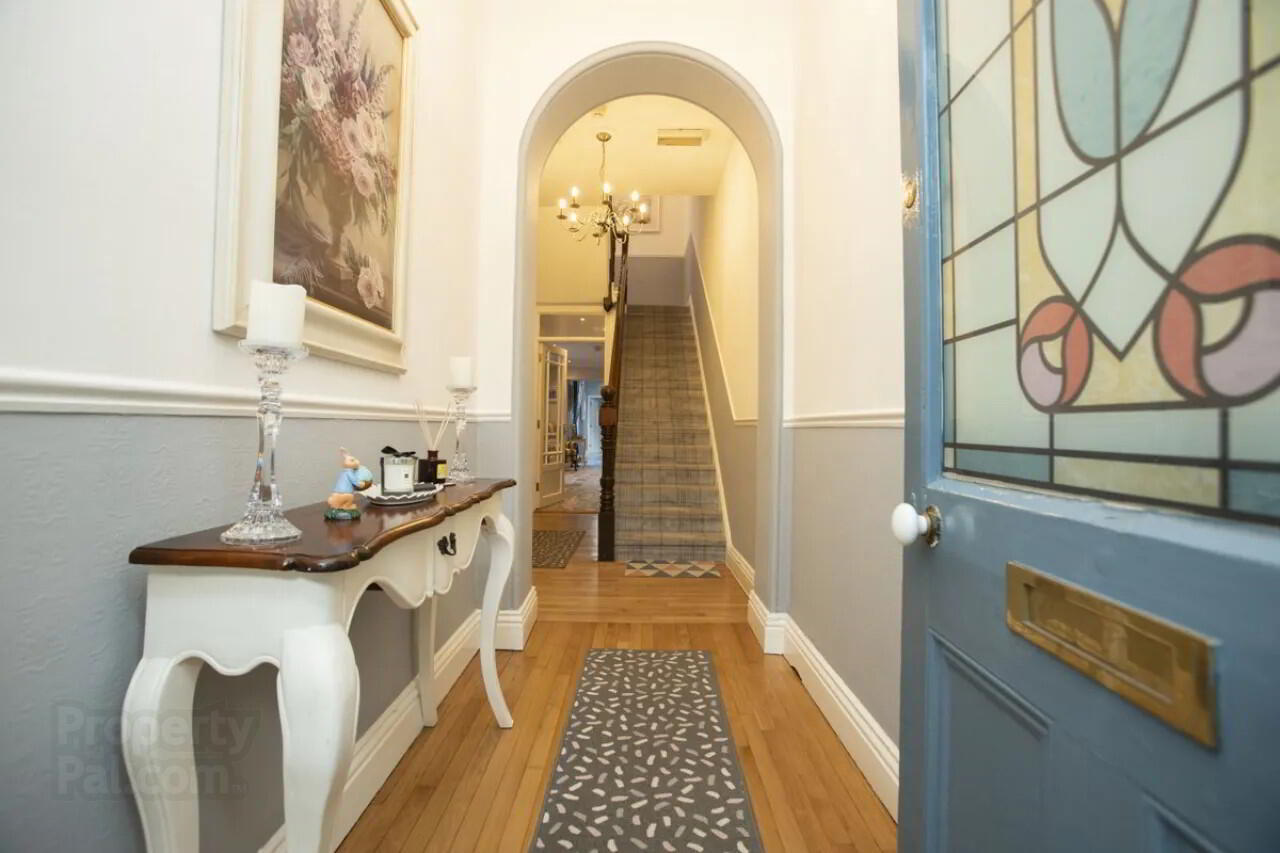
Features
- Three-storey layout
- Four spacious bedrooms
- Contemporary kitchen and dining area
- Two inviting living rooms
- Retail unit suitable for conversion to addidtional living area or for rental income
- Easy access to train station
- Beside shops, pubs and restaurants
- Convenient rear access with off-street parking facilities, ensuring ease of access and additional parking options
- OFCH
- Bright and spacious home
- Private rear entrance with parking for 2 cars
- Convenient location central to Mullingar town
- Spacious property
- Minutes walk from town centre
- PVC double glazed windows and doors
- Rewired and replumbed
- Full renovation on house 5 years ago
- 2 wood pellet stoves
- All new carpet in hall and stairs
- New tiled floors
- Upgraded bathrooms and showers
- New cooker
- Secure gated access
- Boiler house
- Private parking at rear
- Cat 5 Cable fitted each room
- Fully insulated shed with power
- EV electric charging
- Mains fire alarm fitted
- Town centre location
- Excellent condition throughout
- High ceilings throughout
Residential
Entrance Hall 13.8sq.m. High ceiling, semi solid timber floor, coving, feature lighting.
Living Area 18.27sq.m. Tiled floor, coving, spotlights, fitted shelving, wood pellet stove with brick surround.
Kitchen 20.3sq.m. Tiled floor, spotlights, skylights, double patio doors to rear yard, fully fitted kitchen with tiled backsplash.
Utility Room 4.84sq.m. Tiled floor, fitted storage units and worktop, plumbed for washer dryer.
WC 1.92sq.m. Laminate floor, WC, electric shower.
First Floor
Landing 9.4sq.m. Laminate floor, sky light.
Bedroom One 15.84sq.m. Laminate floor, high ceilings, feature lighting.
Bedroom Two 12.4sq.m. Laminate floor, high ceiling.
Living Room 25.52sq.m. Laminate floor, feature architrave and coving, recess lighting, wood pellet stove with marble surround, TV point, bay window.
Second Floor
Bedroom Three 25.52sq.m. Laminate floor, feature lighting, bay window, original shutters.
Bedroom Four 15.48sq.m. Laminate floor, feature lighting.
Hallway 3sq.m. Laminate floor, feature lighting.
Storage 6.8sq.m. Lamiante floor, spotlights, whb.
Bathroom 6.3sq.m. Tiled floor, wall tiling, skylights, WC, wash hand basin, bath with shower fitted.
Ground Floor Retail Unit
Retail Unit 30.3sq.m. Lamiante floor, spotlights, fitted 3 phase power. Possibility for conversion to living space, potential for rental income.
Mullingar is a busy town in Westmeath. It has a number of supermarkets and chain stores, as well as branches of the major banks. There are also several industrial estates, including the National Science Park. The town recently won a €25m Lidl Warehouse and distribution center which will employ between 100 and 150.
Mullingar lies near the national primary route N4, the main Dublin – Sligo road, 79 km (49 mi) from the capital. The N52 also connects Mullingar to the Galway-Dublin M6 motorway. The town is served by Bus Éireann, and Mullingar station provides commuter services to Dublin and InterCity trains to/from Sligo. The town has several primary schools and secondary schools.

