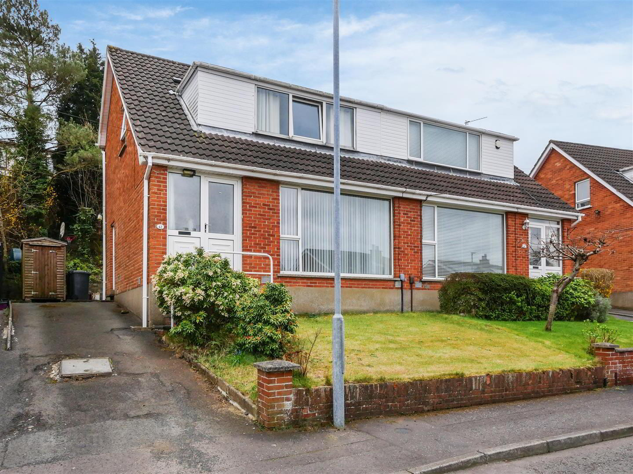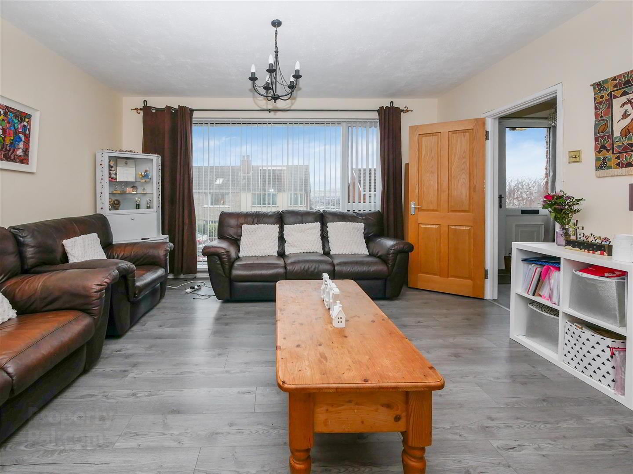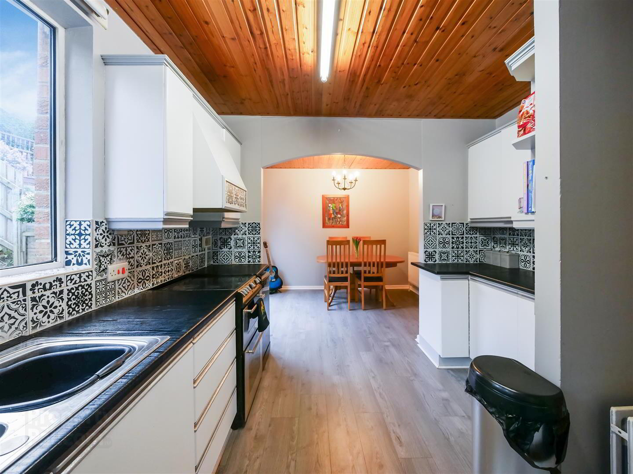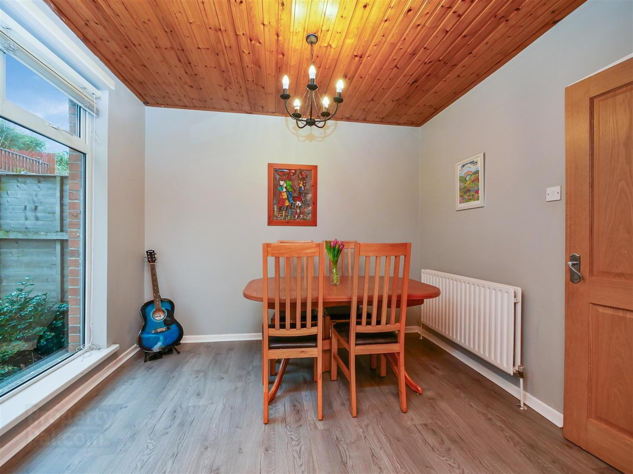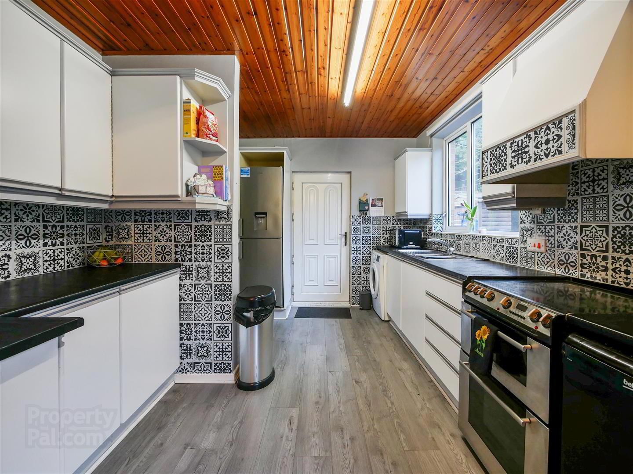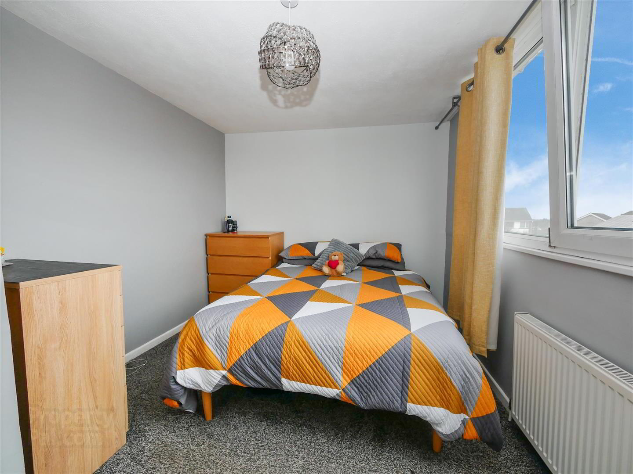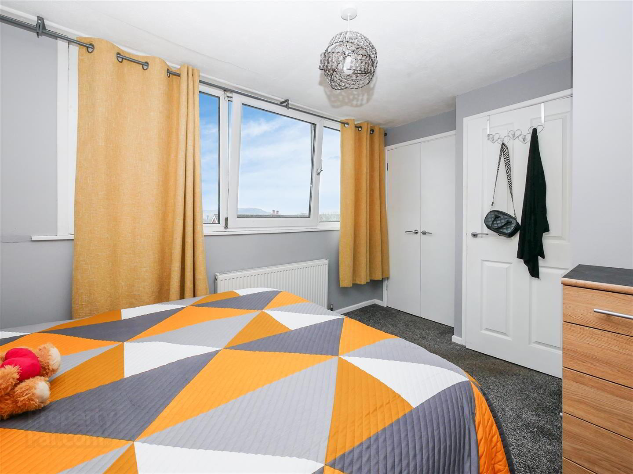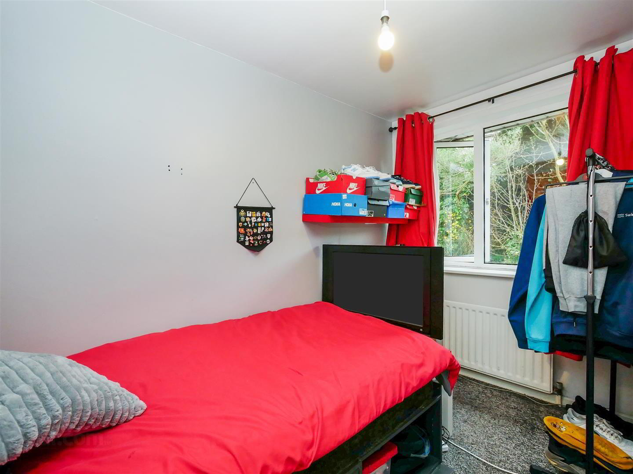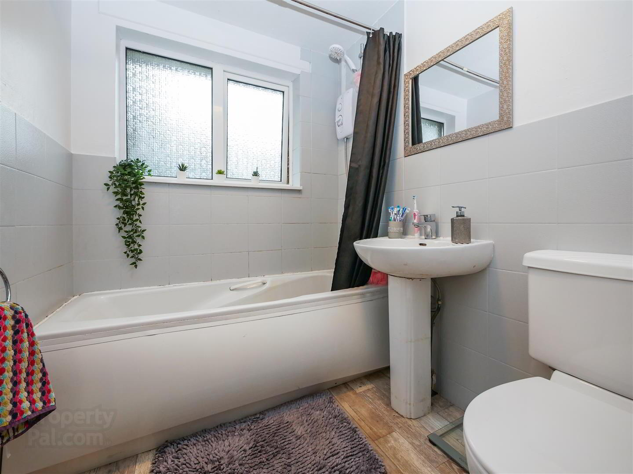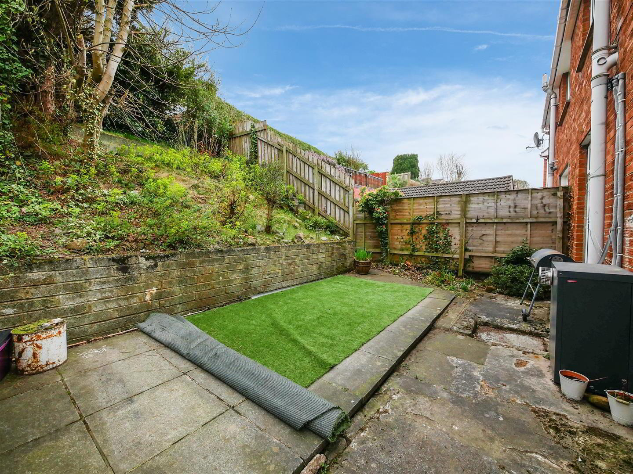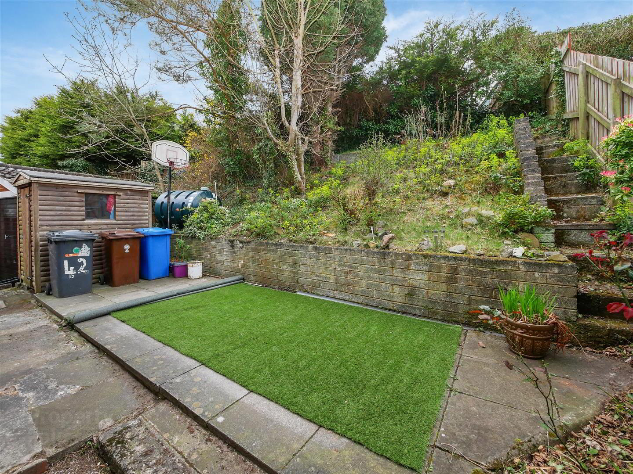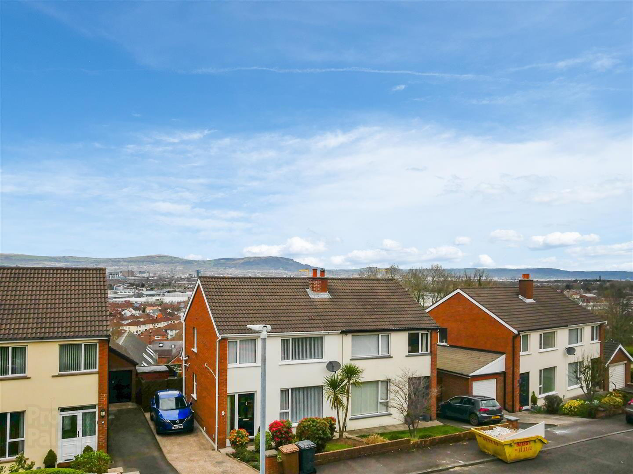42 Castlemore Park,
Upper Knockbreda Road, Casaeldona, Belfast, BT6 9RP
3 Bed Semi-detached House
Asking Price £179,950
3 Bedrooms
1 Bathroom
1 Reception
Property Overview
Status
For Sale
Style
Semi-detached House
Bedrooms
3
Bathrooms
1
Receptions
1
Property Features
Tenure
Leasehold
Energy Rating
Broadband
*³
Property Financials
Price
Asking Price £179,950
Stamp Duty
Rates
£1,151.16 pa*¹
Typical Mortgage
Legal Calculator
Property Engagement
Views Last 7 Days
708
Views All Time
6,061
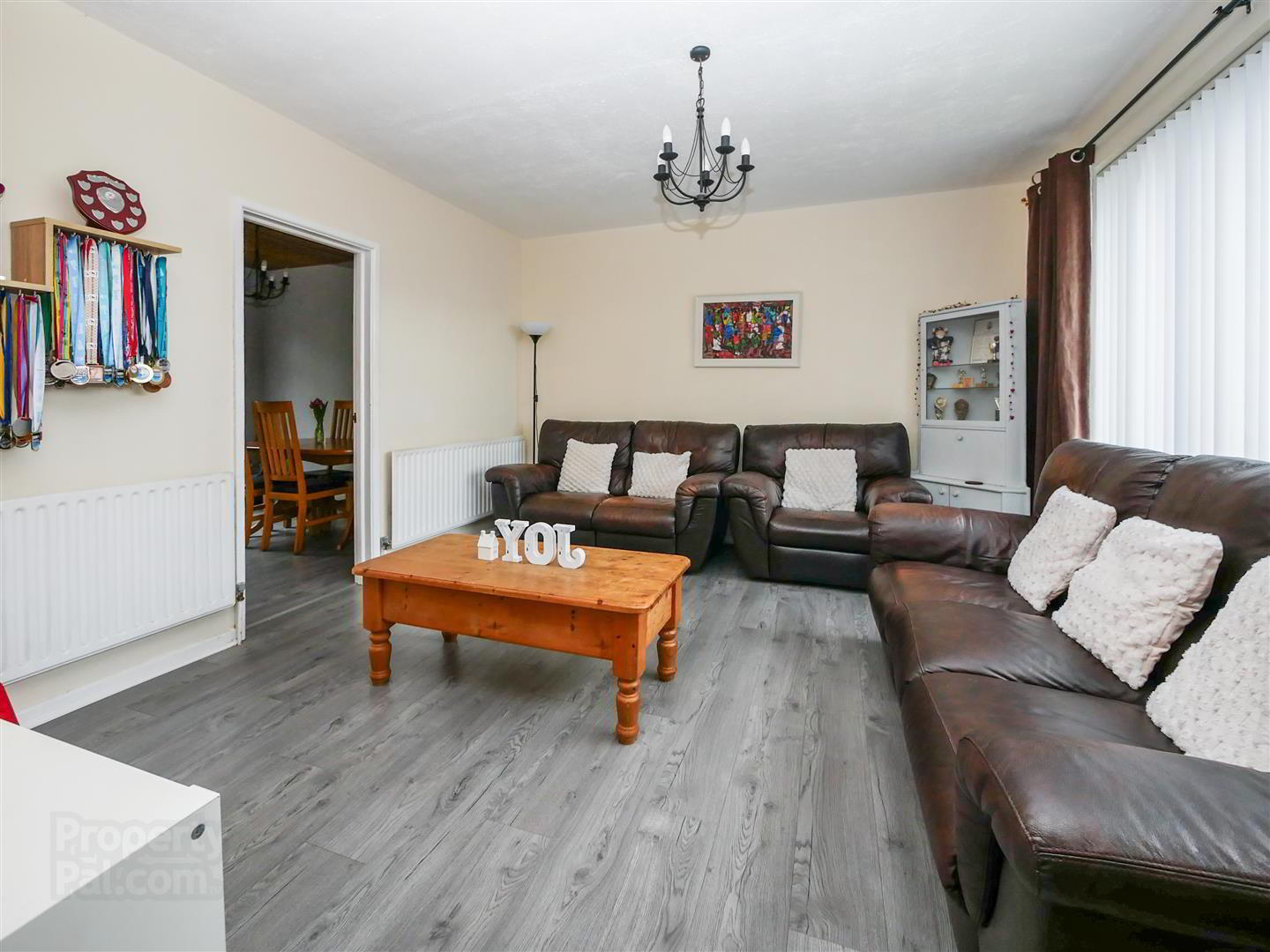
Features
- Semi detached home
- Three bedrooms
- Good size lounge
- Kitchen open to dining area
- 1st floor white bathroom suite
- Oil fired central heating
- Double glazed windows
- Off street parking
- Gardens to the front and rear
- Cul de sac position
Castlemore Park is situated off the Upper Knockbreda Road providing easy access to to transport links to and from the City Centre, convenience shops as well as Forestside Shopping Centre and leading schools both primary and post primary. Internally the property offers bright, spacious accommodation comprising, three bedrooms, white bathroom suite, lounge to the front, dining and fitted kitchen to the rear. Furthermore the property benefits from an oil heating system, double glazing, driveway with ample parking and raised gardens to the rear. An excellent first time purchase and or family home in a popular, convenient cul de sac location
- The accommodation comprise
- Pvc double glazed front door leading to the entrance hall.
- Entrance hall
- Laminate flooring.
- Lounge 4.37m x 3.81m (14'4 x 12'6)
- Laminate flooring.
- Kitchen / dining area 6.30m x 3.23m (20'8 x 10'7)
- Range of high and low level units, single drainer sink unit plus mixer taps, formica work surfaces, cooker space, plumbed for dishwasher, extractor fan, plumbed for washing machine, fridge / freezer space, part tiled walls, wood panelled ceiling, wood flooring, archway to the dining area.
- Dining
- Laminate flooring.
- 1st floor
- Landing, hot press, access to the roof space.
- Bedroom 1 3.56m x 2.77m (11'8 x 9'1)
- Large built in storage, views over Belfast and beyond.
- Bedroom 2 3.10m x 2.87m (10'2 x 9'5)
- Bedroom 3 3.25m x 1.75m (10'8 x 5'9)
- Bathroom 2.24m x 1.75m (7'4 x 5'9)
- White suite comprising panelled bath, Mira sport shower, low flush w/c, pedestal wash hand basin, part tiled walls.
- Outside
- Tarmac driveway with off street parking.
- Front gardens
- Garden to the front laid in lawn.
- Rear gardens
- Patio area and raised rear gardens with a range of plants, trees and shrubs, garden shed, pvc oil tank, boiler house housing oil fired boiler, outside tap.
- Views


