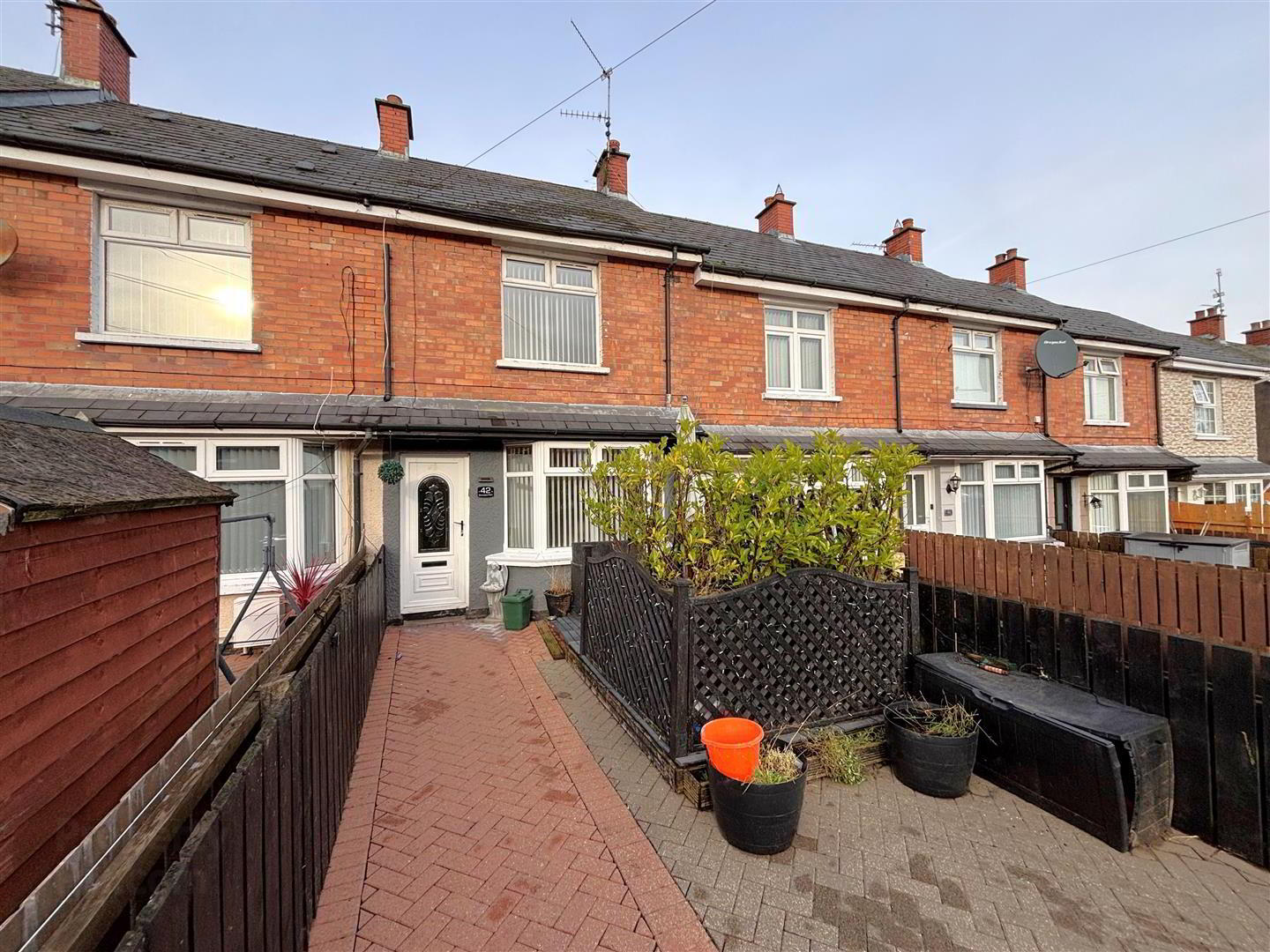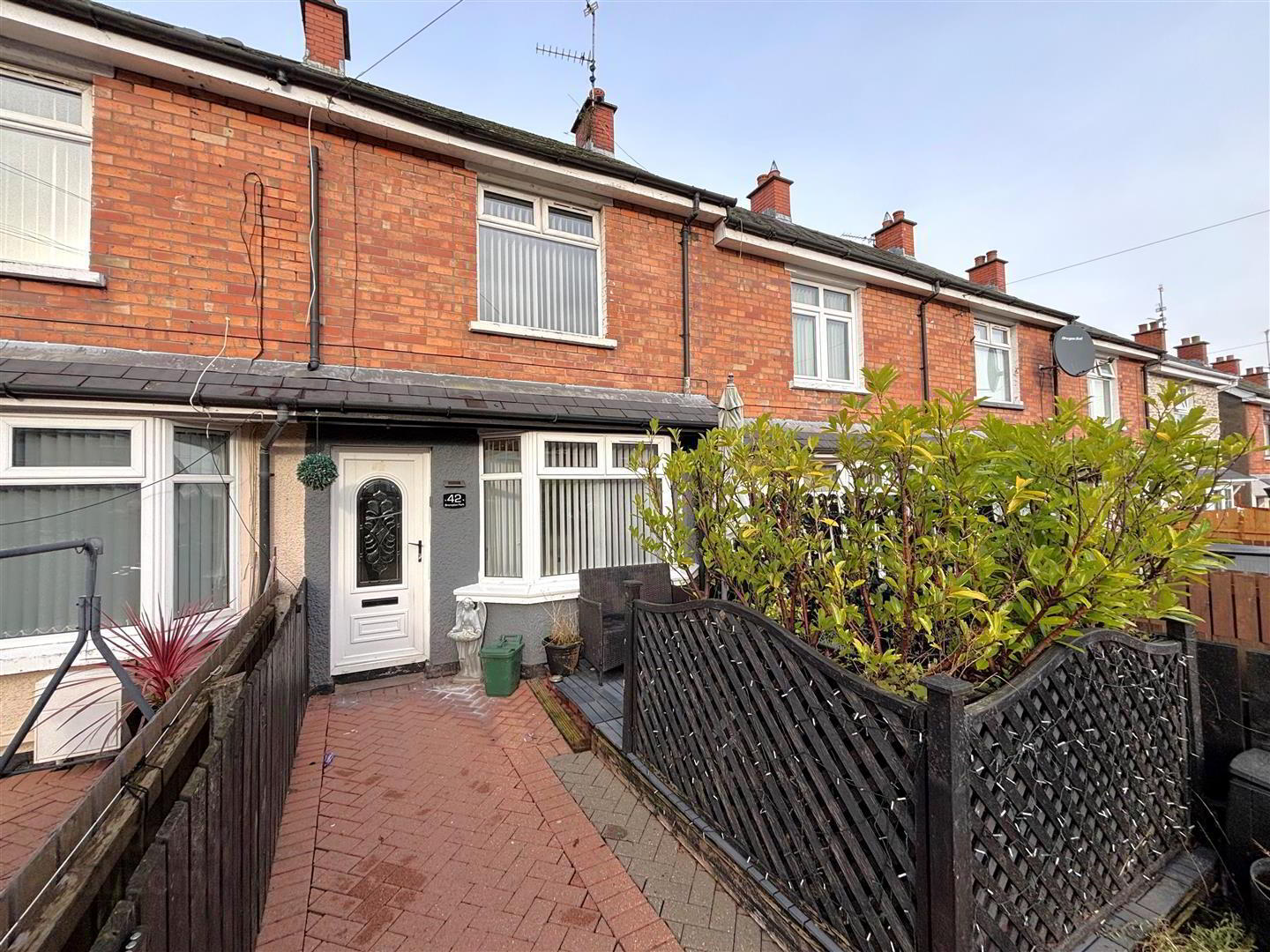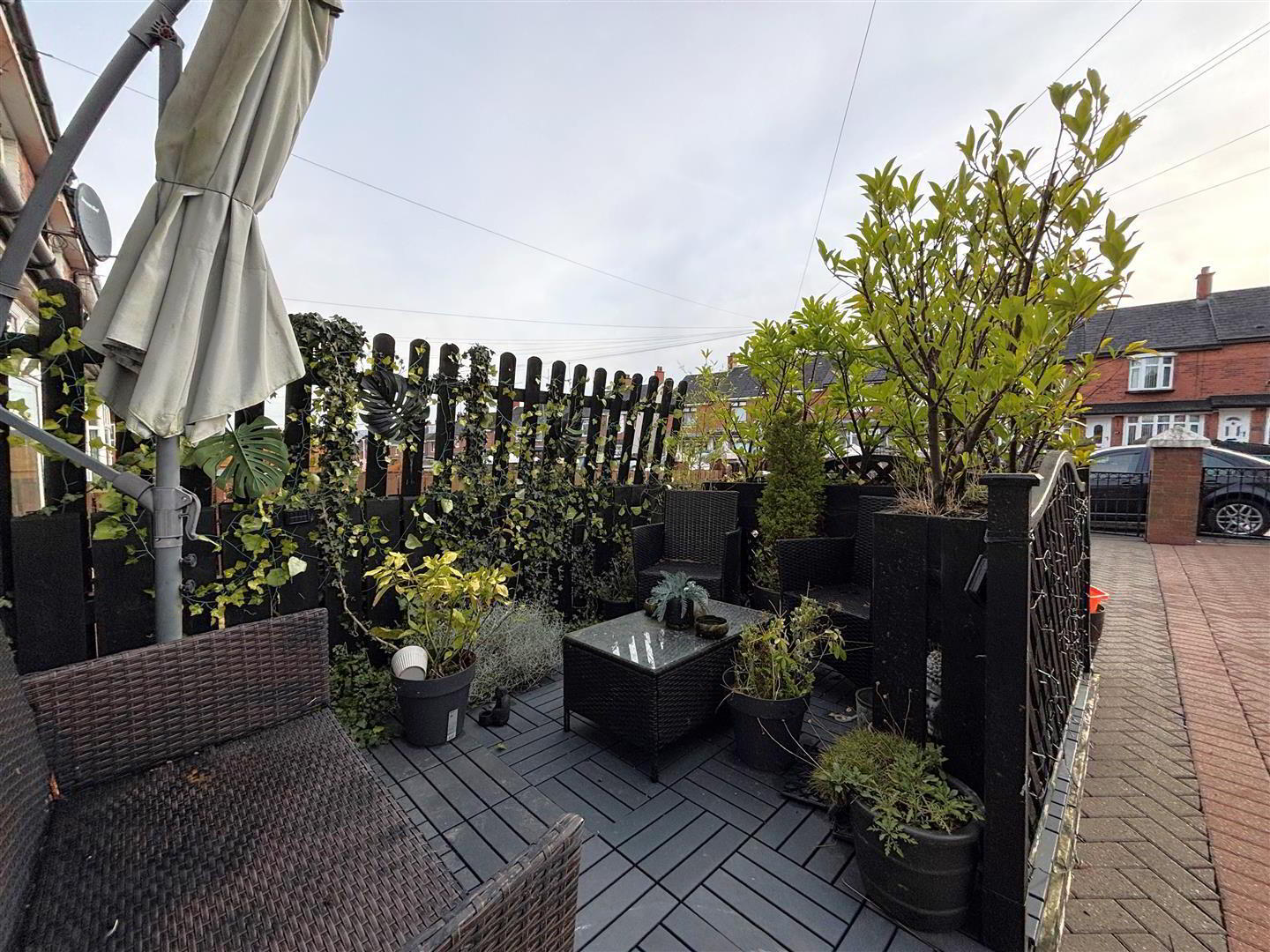


42 Brompton Park,
Belfast, BT14 7LD
2 Bed Terrace House
Offers Over £99,950
2 Bedrooms
1 Bathroom
1 Reception
Property Overview
Status
For Sale
Style
Terrace House
Bedrooms
2
Bathrooms
1
Receptions
1
Property Features
Tenure
Freehold
Broadband
*³
Property Financials
Price
Offers Over £99,950
Stamp Duty
Rates
£568.63 pa*¹
Typical Mortgage
Property Engagement
Views Last 7 Days
527
Views Last 30 Days
735
Views All Time
4,204

Features
- Immaculate Mid Terrace
- 2 Bedrooms, Through Lounge
- Modern Fitted Kitchen
- Newly Installed White Bathroom Suite
- Gas Fired Central Heating
- Upvc Double Glazed Windows
- Highest Presentation
- Moments From The Crumlin Road
- Most Popular Ardoyne Location
An immaculately presented townhouse situated within this most popular section of Ardoyne moments from the Crumlin Road and short commute to the city. The refurbished accommodation comprises 2 bedrooms, through lounge into bay, modern fitted kitchen and newly installed white bathroom suite. The dwelling further offers uPvc double glazed windows and exterior doors, new carpets, improved wiring, gas fired central heating and has benefited from an NIHE Enveloping Scheme in recent years. Offering off street car parking and a delightful timber decked area the property is perfectly positioned to the many excellent local amenities and is ideally suited to the first time buyer or investor alike - Early Viewing is highly recommended.
- Entrance Hall
- Upvc double glazed entrance door, wood laminate floor.
- Lounge 4.61 x 3.24 (15'1" x 10'7")
- Into bay, double panelled radiator, wood laminate floor.
- Fitted Kitchen 4.25 x 3.10 (13'11" x 10'2")
- Stainless steel sink unit, range of high and low level units, formica worktops, cooker space, extractor fan, fridge/freezer space, plumbed for washing machine, partly tiled walls, ceramic tiled floor, upvc double glazed rear door.
- First Floor
- Landing.
- Bathroom
- Fully tiled modern white suite comprising panelled bath, telephone handset shower, pedestal wash hand basin, low flush w.c, fully tiled walls, ceramic tiled floor, pvc ceiling, panelled radiator, recessed lighting.
- Bedroom 3.21 x 3.09 (10'6" x 10'1")
- Built-in robes, double panelled radiator.
- Bedroom 2.87 x 2.19 (9'4" x 7'2")
- Double panelled radiator.
- Outside
- Front garden with brick paved driveway, feature raised timber decking. Enclosed rear yard, outside tap.




