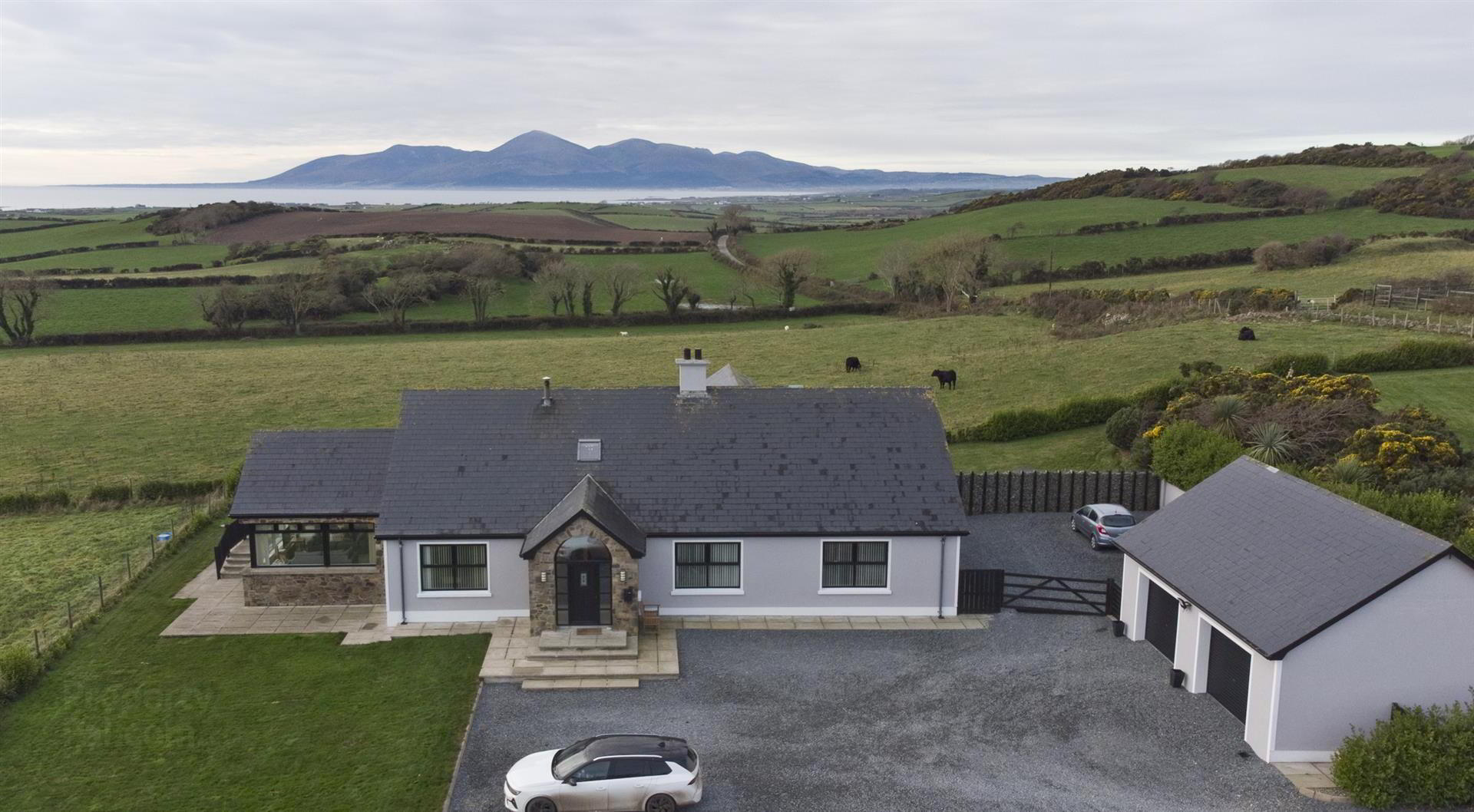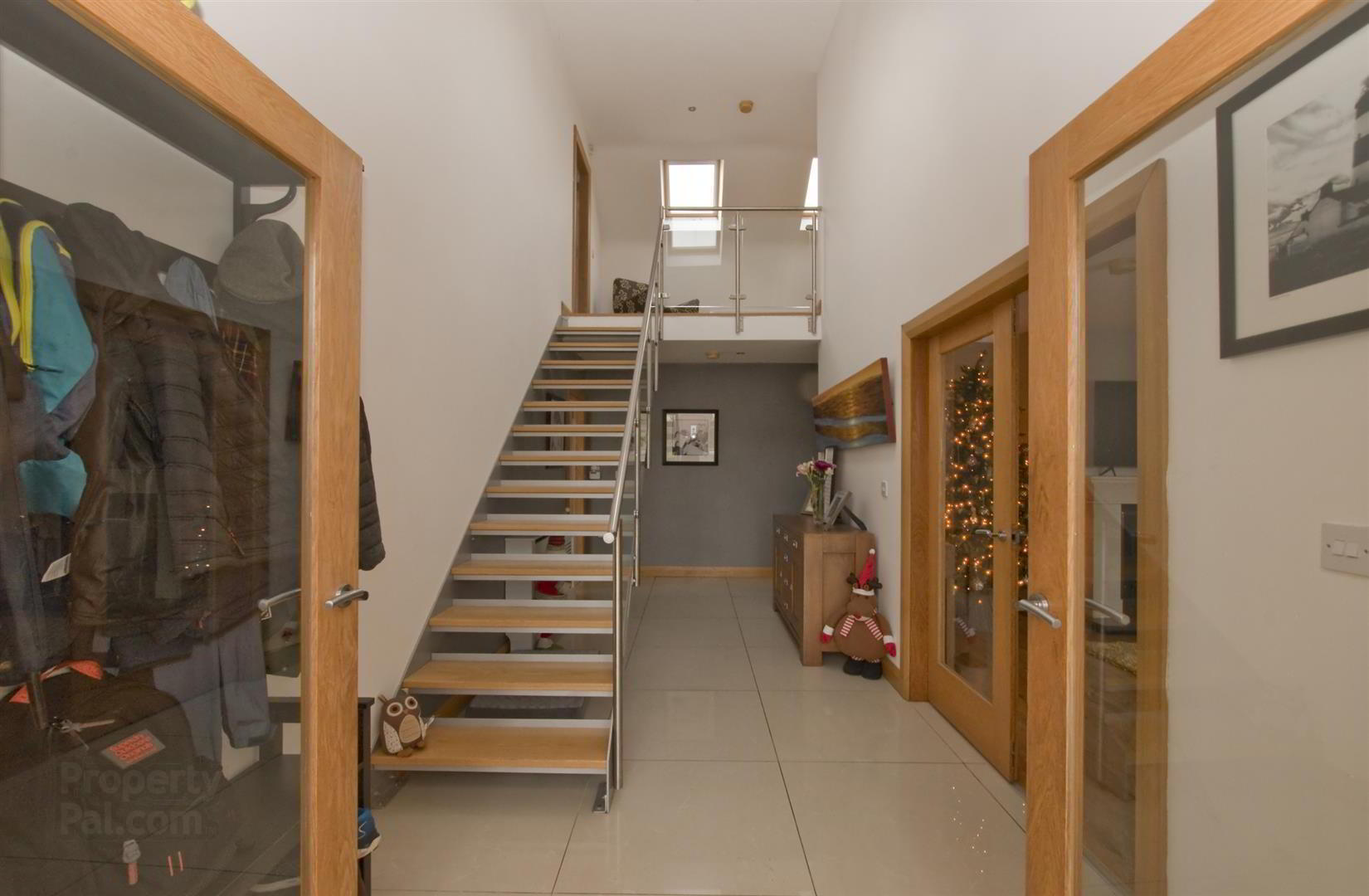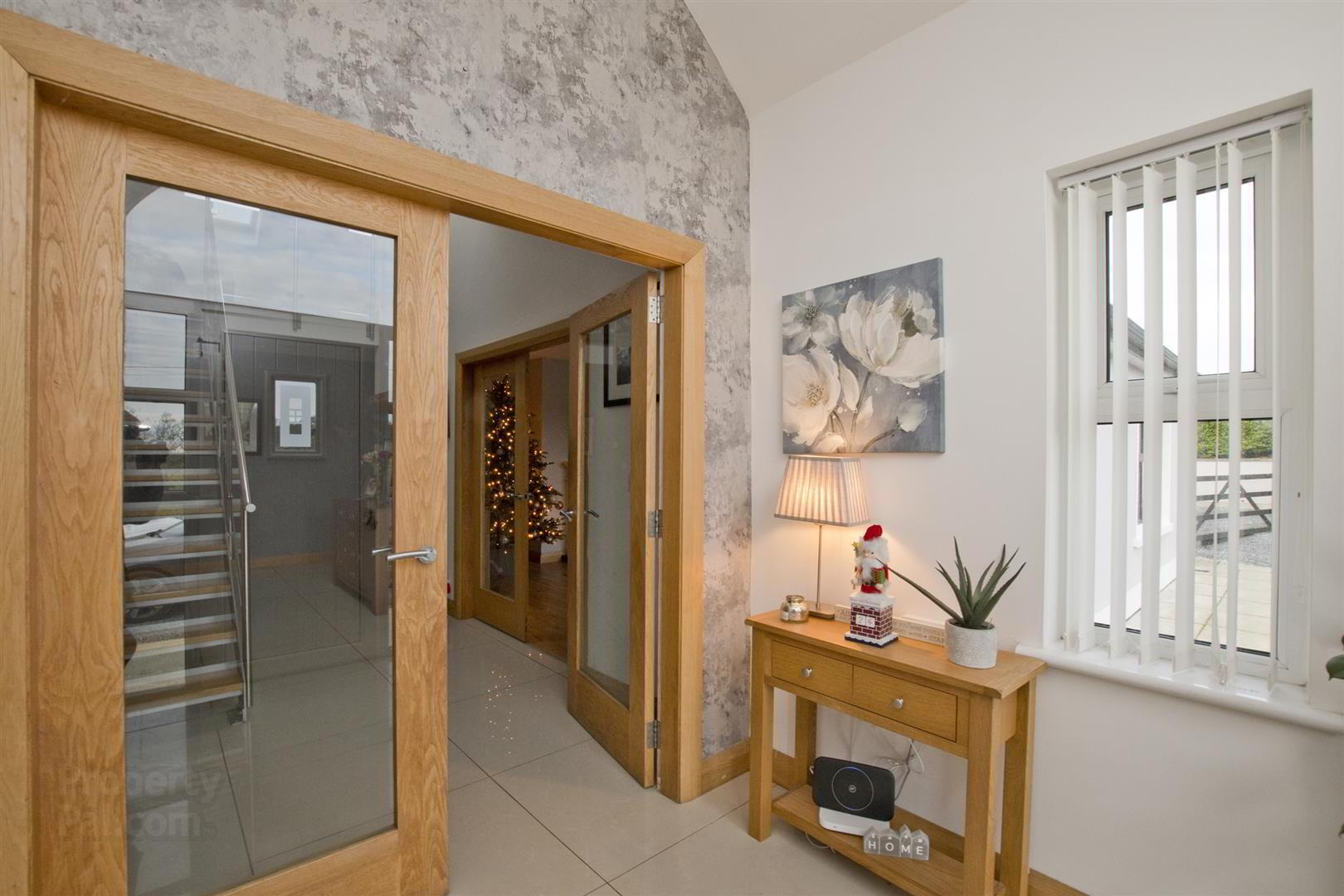


42 Bright Road,
Downpatrick, BT30 8LW
5 Bed Detached House
Offers Around £475,000
5 Bedrooms
3 Bathrooms
2 Receptions
Property Overview
Status
For Sale
Style
Detached House
Bedrooms
5
Bathrooms
3
Receptions
2
Property Features
Tenure
Not Provided
Energy Rating
Broadband
*³
Property Financials
Price
Offers Around £475,000
Stamp Duty
Rates
£2,235.14 pa*¹
Typical Mortgage
Property Engagement
Views Last 7 Days
204
Views Last 30 Days
1,026
Views All Time
18,897

Outstanding country home of approx 3100 sq ft with views towards the Mourne Mountains, Irish and St Johns Point lighthouse framed on the horizon. This beautiful homes offers flexible accommodation currently with three bedrooms one of which master bedroom with ensuite on the ground floor, family bathroom, lounge, open plan kitchen/dining/family/sun room enjoying the beautiful views. First floor with two further bedrooms and study and bathroom. Outside is a double garage and good sized gardens laid out in lawn. Only a short commute to local beaches of Minerstown and Tyrella with Bright Golf Club a few minutes away and easy access to local towns.
- Entrance Porch
- Ceramic tiled floor. Door to hallway.
- Entrance Hall
- Ceramic tiled floor. Open tread staircase with gallery landing.
- Lounge 5.21m x 5.00m (17'1 x 16'5)
- Solid wooden floor. Granite fireplace with tiled hearth and inset.
- Kitchen/dining/living/sun room 10.29m x 10.08m (33'9 x 33'1)
- Contemporary high and low level units with 1 1/2 sink unit. Integrated Neff microwave, coffee machine, dishwasher, fridge freezer and oven. Island unit with breakfast bar and integrated Neff 4 ring hob. Ceramic tiled floor. Multi fuel stove. Patio doors to decked area with beautiful views towards the Mourne Mountains and Irish sea with St Johns Point lighthouse in the distance.
- Utility Room 3.63m x 1.91m (11'11 x 6'3)
- Low level units with stainless steel sink unit. Recess for washing machine and tumble dryer. Ceramic tiled floor. Back door.
- Master Bedroom 4.50m x 4.47m (14'9 x 14'8)
- Front facing. Built in robes. Ensuite with shower cubicle, low flush w.c, pedestal wash hand basin. Towel radiator. Tiled floor.
- Bedroom Two 3.66m x 2.97m (12'0 x 9'9)
- Rear facing. Views towards the Mourne Mountains. Currently used as an office.
- Bathroom
- White freestanding bath, walk in shower cubicle, pedestal wash hand basin, low flush w.c., towel radiator. Part tiled walls. Extractor fan.
- Bedroom Three 4.67m x 3.66m (15'4 x 12'0)
- Rear facing. Views towards the Mourne Mountains.
- First Floor
- Landing area with velux window.
- Bedroom Four 4.95m x 4.85m (16'3 x 15'11)
- Solid wooden floor. Velux window.
- Study/bedroom 2.67m x 2.46m (8'9 x 8'1)
- Bathroom
- White panelled bath, low flush w.c., pedestal wash hand basin, corner shower cubicle. Tiled floor. Part tiled walls. Spotlights.
- Bedroom Five 4.98m x 4.95m (16'4 x 16'3)
- Side views. Walk in wardrobe with shelving.
- Double Garage 8.31m x 6.17m (27'3 x 20'3)
- Electric roller door. Power and light.
- Outside
- Situated off the main road with sweeping driveway leading to ample parking and double garage. Gardens laid out in lawn with mature shrubs and views over the rolling countryside with the Mourne Mountains and St Johns Point Lighthouse. Fenced area to the side of house ideal for a small paddock.

Click here to view the 3D tour


