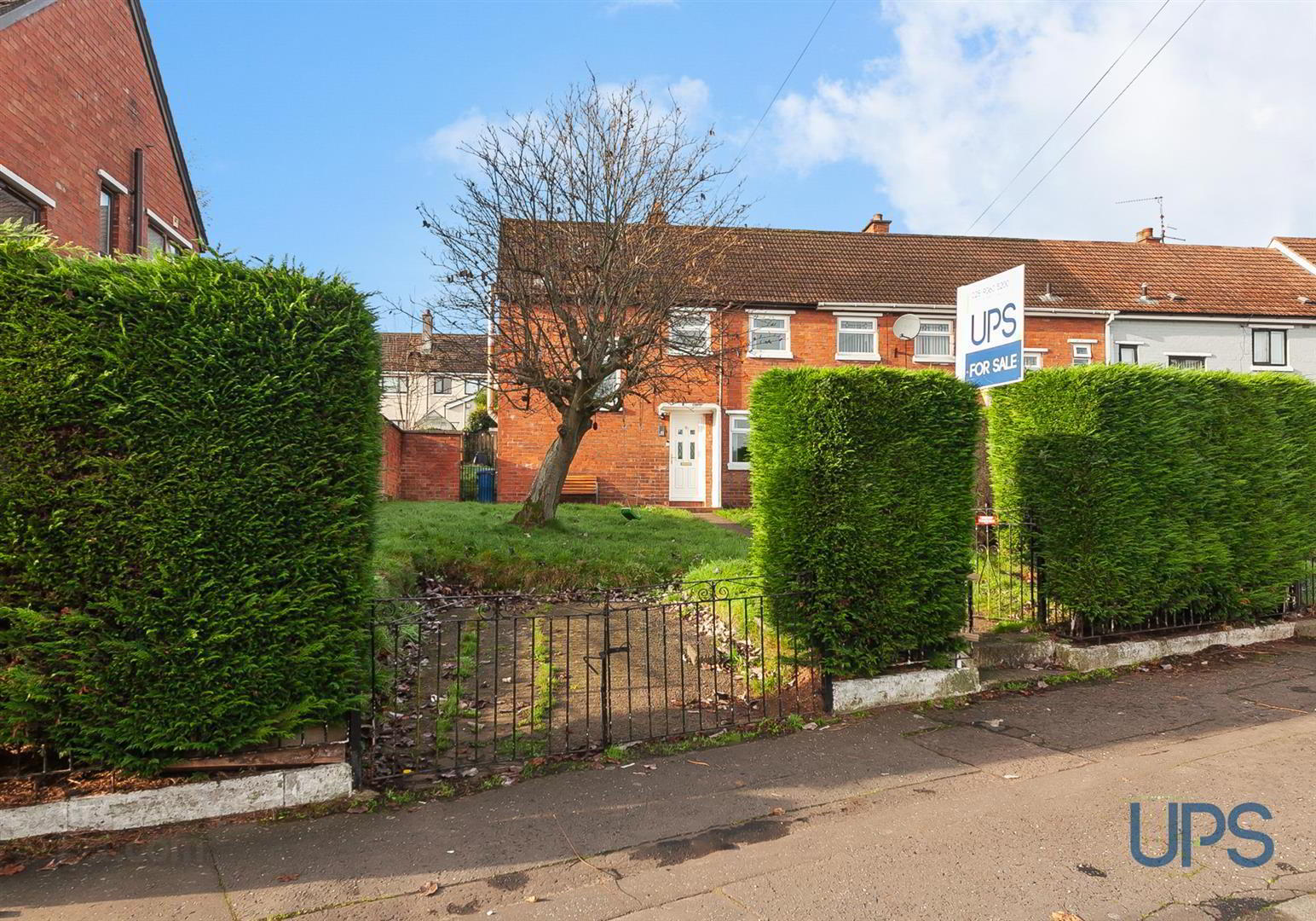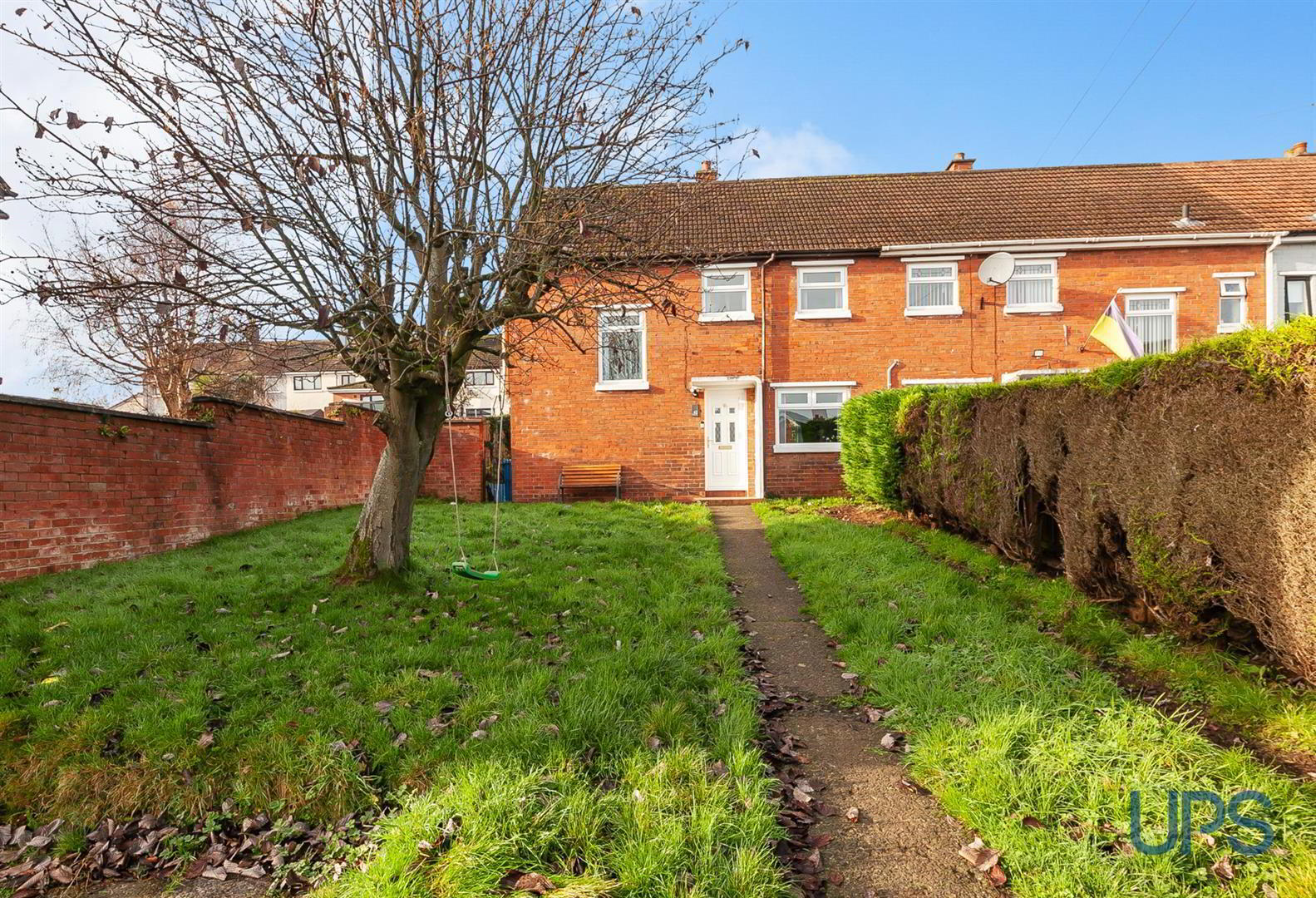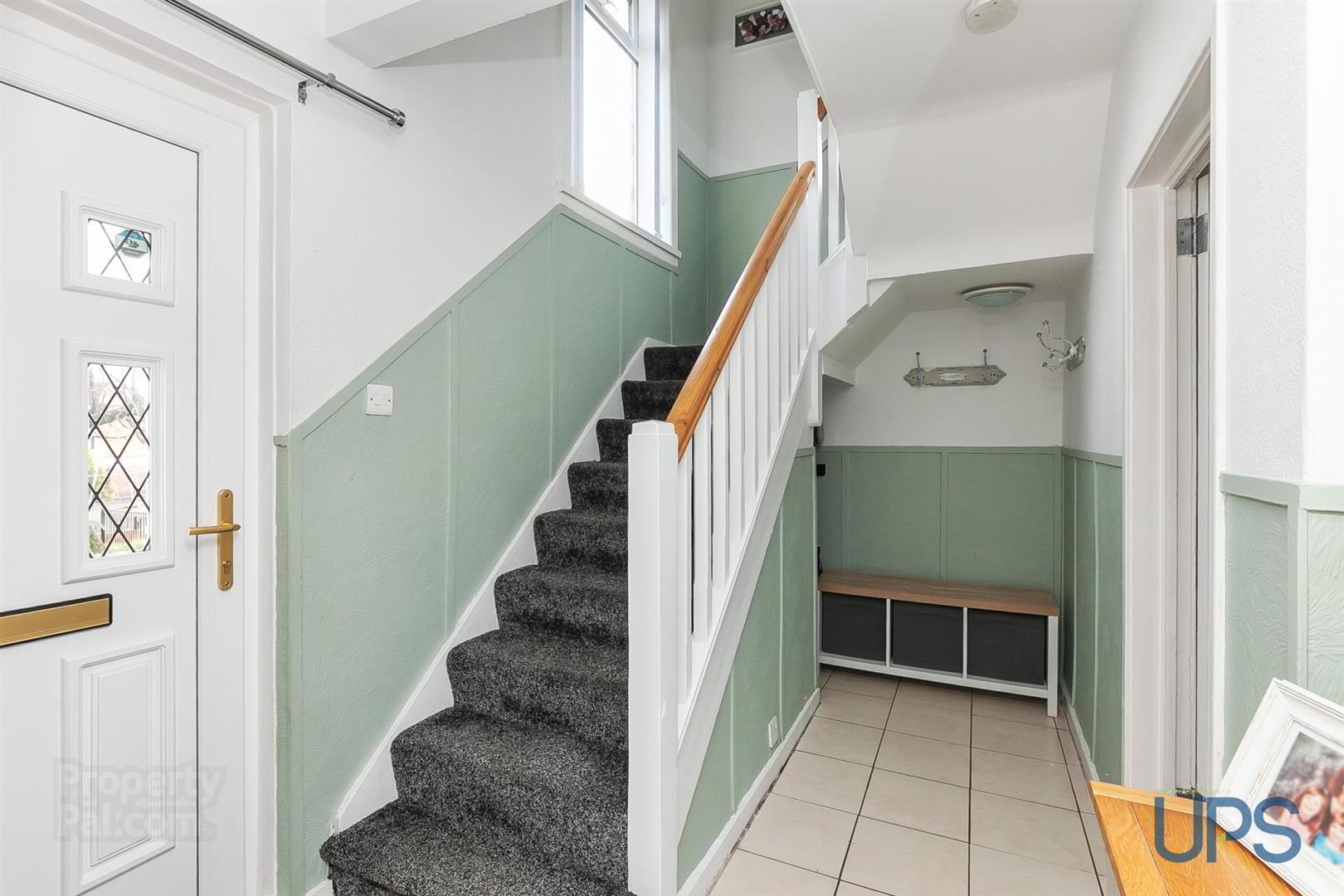


42 Bearnagh Drive,
Andersonstown, Belfast, BT11 8HT
3 Bed End-terrace House
Offers Around £164,950
3 Bedrooms
1 Bathroom
1 Reception
Property Overview
Status
For Sale
Style
End-terrace House
Bedrooms
3
Bathrooms
1
Receptions
1
Property Features
Tenure
Leasehold
Energy Rating
Broadband
*³
Property Financials
Price
Offers Around £164,950
Stamp Duty
Rates
£955.29 pa*¹
Typical Mortgage
Property Engagement
Views Last 7 Days
2,056
Views All Time
3,258

Features
- A beautiful, red brick, end of terrace home commanding this superior setting within this highly sought after location.
- Three good sized bedrooms.
- Bright and airy living room with an attractive fireplace and an open fire.
- Separate fitted kitchen with access to rear hallway / utility area.
- White bathroom suite with a separate w.c.
- Oil fired central heating system / double glazing.
- Off road carparking and good sized front and rear gardens.
- Tremendous doorstep convenience in a location that is constantly in demand.
- Accessibility to lots of schools, shops and transport links as well as an abundance of amenities in Andersonstown.
- We have no hesitation in recommending viewing to avoid disappointment.
The wider motorway network is within easy reach, as are arterial routes and the city centre. The well-appointed living space is briefly outlined below.
Three good-sized bedrooms and a white bathroom suite with a separate W.C. on the landing complete the upper floor.
On the ground floor, there is a welcoming entrance hall and a bright and airy living room with an attractive fireplace and an open fire. There is also a separate fitted kitchen that has access to a rear hallway/utility area.
The property benefits further from off-road car parking and good-sized front and rear gardens, together with oil-fired central heating and double glazing.
A charming home that enjoys tremendous doorstep convenience in a location that is in constant demand, we have no hesitation in recommending viewing to avoid disappointment.
- GROUND FLOOR
- Upvc double glazed front door to;
- ENTRANCE HALL
- Tiled floor.
- LIVING ROOM 5.72m x 3.07m (18'9 x 10'1)
- Attractive fireplace, open fire
- KITCHEN 3.73m x 2.16m (12'3 x 7'1)
- Range of high and low level units, single drainer stainless steel sink unit, partially tiled walls.
- REAR HALLWAY / UTILITY AREA
- Plumbed for washing machine.
- FIRST FLOOR
- LANDING
- SEPARATE W.C
- Low flush w.c, tiled floor.
- BEDROOM 1 3.61m x 3.45m (11'10 x 11'4)
- Laminated wood effect floor.
- BEDROOM 2 3.63m x 2.21m (11'11 x 7'3)
- Laminated wood effect floor.
- BEDROOM 3 3.63m x 2.21m (11'11 x 7'3)
- Laminated wood effect floor.
- WHITE BATHROOM SUITE
- Bath, telephone hand shower, electric shower unit, wash hand basin and storage unit, chrome effect towel warmer, chrome effect sanitary ware, spotlights.
- OUTSIDE
- Enclosed rear garden, off road carparking, good sized front garden.




