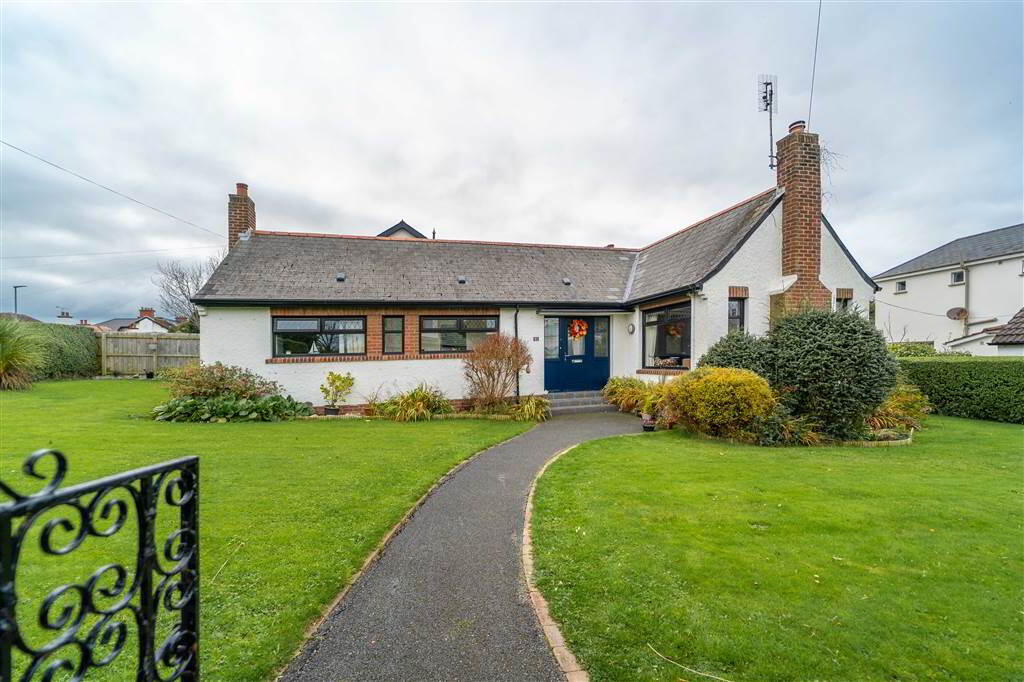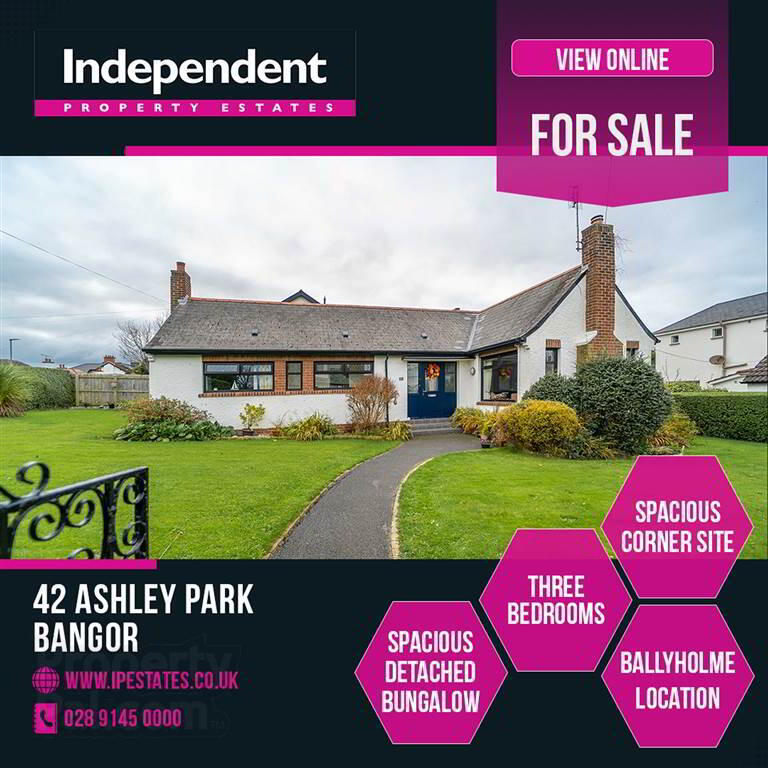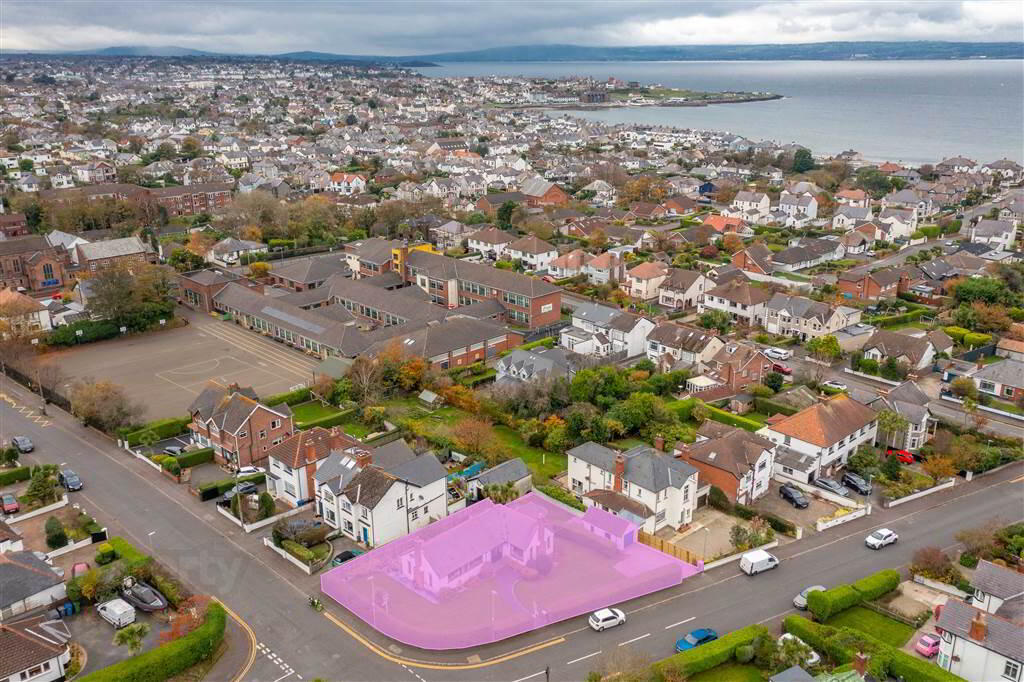


42 Ashley Park,
Bangor, BT20 5RQ
3 Bed Detached Bungalow
Offers Over £349,950
3 Bedrooms
2 Receptions
Property Overview
Status
For Sale
Style
Detached Bungalow
Bedrooms
3
Receptions
2
Property Features
Tenure
Not Provided
Energy Rating
Heating
Gas
Broadband
*³
Property Financials
Price
Offers Over £349,950
Stamp Duty
Rates
£2,010.14 pa*¹
Typical Mortgage
Property Engagement
Views Last 7 Days
944
Views Last 30 Days
6,941
Views All Time
13,549

Features
- Spacious Detached Bungalow
- Sought-After Ballyholme Location
- Tastefully Modernised whilst Retaining Traditional Features
- Total Internal Area Approx 1,110 sqft
- Large Corner Site with good degree of privacy
- Three Well-Proportioned Bedrooms
- Two Reception Rooms
- Modern Fitted Bathroom & Separate W.C.
- Fitted Kitchen through to Utility Room
- Gas Fired Central Heating & uPVC Double Glazing
- Loose Stone Driveway to Detached Garage
- Spacious Front & Side Lawn Gardens
- Enclosed Rear Garden in Lawn, Raised Timber Decking, Loose Stone & Paving
- Close to Ballyholme Primary School, Beach & Village Shops
- OFFERS OVER - £349,950
This stunning Detached Bungalow, occupying a generous sized site with a good degree of privacy, is located in the highly sought-after Ballyholme Area and is only a short distance from Ballyholme Primary School, Ballyholme Beach and the Ballyholme Village Shops.
Built in the 1930s, this Family Home has been tastefully modernised over time to offer a stylish home seamlessly blending traditional features with contemporary styling that is simply ready to move in to and enjoy.
Internally, with a total area of approximately 1,111 sqft, this beautiful home offers accommodation comprising three well-proportioned Bedrooms, a spacious lounge with a Gas Stove leading through to the Dining Room with a feature Bow Bay Window. A fitted Kitchen, with dual access from the Entrance Hall and Dining Room leads through to the Utility Room and in turn the Rear Garden. Completing the accommodation is a modern fitted Bathroom with a separate W.C.
This Property benefits from Gas Fired Central Heating and uPVC Double Glazing.
Externally, sitting on a large corner site, this Property enjoys a spacious hedge lined Lawn Garden to the front and side. A loose stone driveway provides off-road parking and access to the Detached Garage. To the Rear of the Property there is a further enclosed garden in a mixture of paving, loose stone, lawn and a raised Timber Decking Area ideal for relaxing or entertaining.
Ground Floor
- ENTRANCE HALL:
- Composite Door with complimentary side panels and large double glazed windows, creating a bright and airy atmosphere, leading into the spacious Entrance Hall complete with Herringbone Wooden Flooring. Access to spacious Storage Cupboard.
- LOUNGE:
- 4.55m x 3.94m (14' 11" x 12' 11")
Spacious front aspect Reception Room with Herringbone wooden floor continued from the Entrance Hall. Complete with a feature Gas Stove set in a brickwork Fireplace topped with a Wooden Mantel. Archway through to the Dining Room. - DINING ROOM:
- 3.15m x 2.72m (10' 4" x 8' 11")
Accessed via the Lounge and the Kitchen ideal for use as a Dining Room. Complete with Herringbone Wooden Floor continued from the Lounge and leads into a feature Bow Bay Window. - KITCHEN:
- 3.96m x 3.86m (13' 0" x 12' 8")
‘Shaker’ style Kitchen with an excellent range of high and low level units with complimentary Worktops. Accessible from the Entrance Hall and the Dining Room. Doorway leading through to the Utility Room. - UTILITY ROOM:
- 2.72m x 0.97m (8' 11" x 3' 2")
Plumbed for utilities and a uPVC double glazed door leads to the Rear Garden. - BEDROOM (1):
- 5.36m x 3.2m (17' 7" x 10' 6")
Spacious dual aspect double Bedroom with an excellent range of fitted slide robes. - BEDROOM (2):
- 4.29m x 2.13m (14' 1" x 7' 0")
Rear aspect double Bedroom with built-in storage. - BEDROOM (3):
- 3.25m x 2.72m (10' 8" x 8' 11")
Rear aspect double Bedroom. - BATHROOM:
- 2.72m x 1.52m (8' 11" x 5' 5")
Deluxe fitted Bathroom with a traditional styled three-piece suite comprising a Pedestal Wash Hand Basin, a Free-Standing Bath with telephone hand shower and a Corner Shower Cubicle with Mains Shower. Complete with PVC Panel Walls. - W.C.:
- 1.55m x 0.71m (5' 1" x 2' 4")
Comprising a Push Button W.C. and complete with PVC Panel Walls.
Outside
- FRONT:
- Sitting on a large corner site, this Property enjoys a spacious hedge lined Lawn Garden to the front and side. A loose stone driveway provides off-road parking and access to the Detached Garage.
- REAR:
- To the Rear of the Property there is a further enclosed garden in a mixture of paving, loose stone, lawn and a raised Timber Decking Area ideal for relaxing or entertaining.
- DETACHED GARAGE:
- 5.64m x 2.67m (18' 6" x 8' 9")
Detached Garage, fitted with light & power, accessed from an up & over door from the driveway as well as a separate pedestrian access from the Rear Garden.
Directions
Ashley Park runs from Ashley Drive to the Groomsport Road. Number 42 is located on the corner of Ashley Park and Ashley Drive.

Click here to view the video


