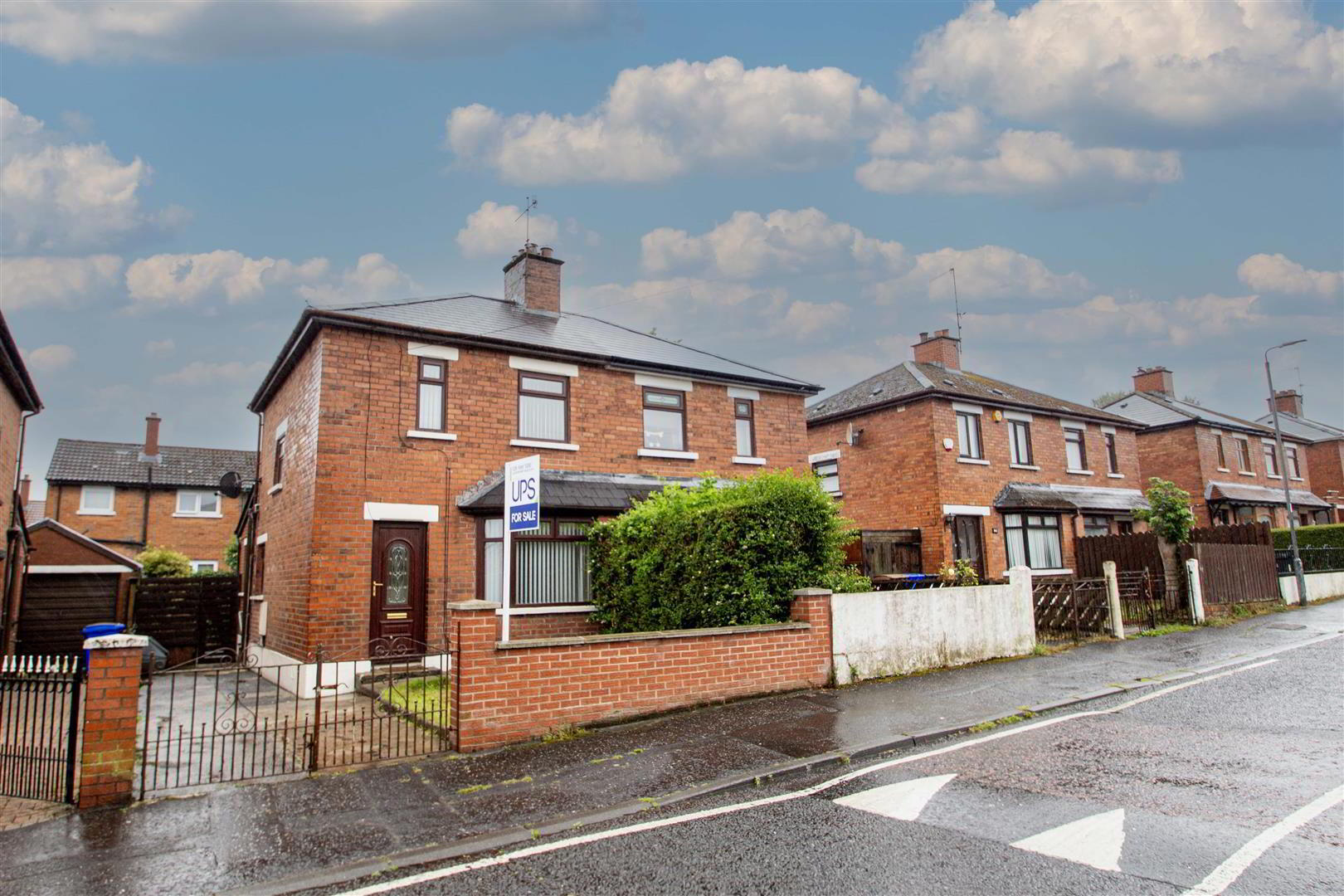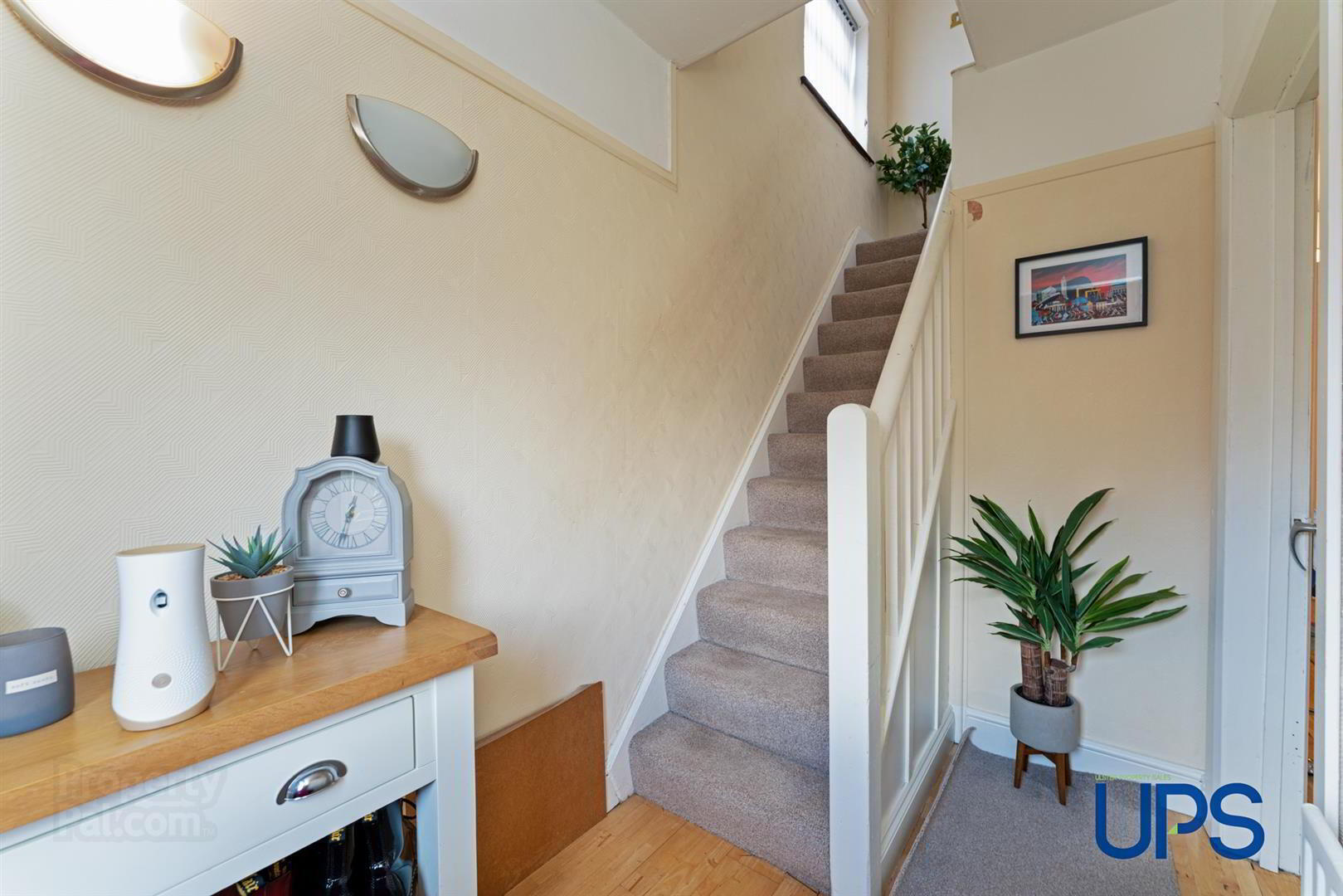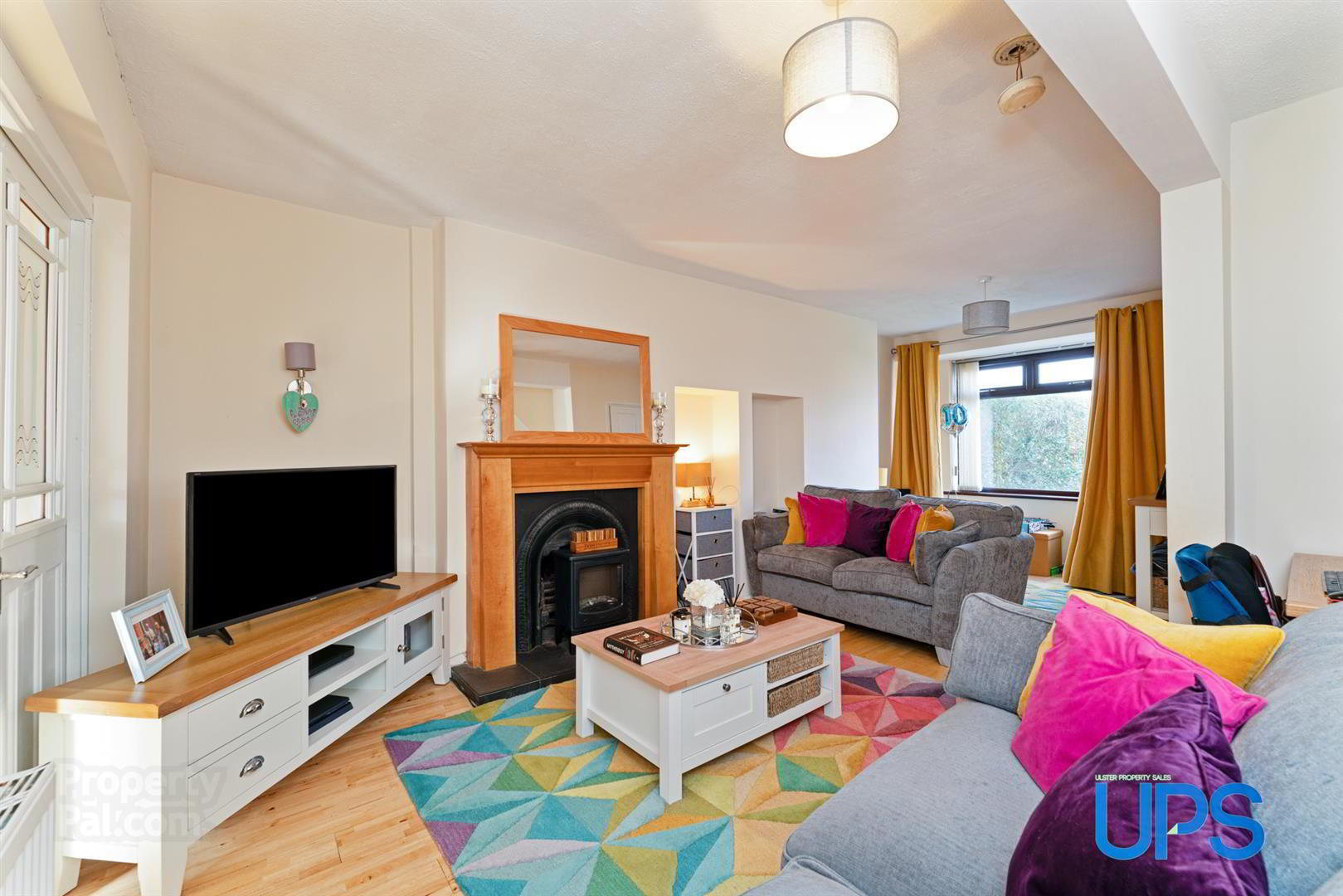


42 Andersonstown Park,
Belfast, BT11 8FG
3 Bed Semi-detached House
Sale agreed
3 Bedrooms
1 Bathroom
1 Reception
Property Overview
Status
Sale Agreed
Style
Semi-detached House
Bedrooms
3
Bathrooms
1
Receptions
1
Property Features
Tenure
Leasehold
Energy Rating
Broadband
*³
Property Financials
Price
Last listed at Offers Around £159,950
Rates
£955.29 pa*¹
Property Engagement
Views Last 7 Days
35
Views Last 30 Days
181
Views All Time
5,911

Features
- Well presented, extended semi detached property with a new roof installed.
- Three comfortable bright bedrooms.
- Extended lounge / Living area.
- Extended fitted kitchen / Dining area / Separate utility porch.
- White bathroom suite.
- Upvc double glazed windows / Gas central heating system.
- Extended downstairs Shower suite
- Feature pillars and double gates.
- Chain free.
- Excellent first time buy.
A well presented extended semi detached, red brick property that enjoys a prominent south facing position within this highly regarded residential area only minutes walking distance to the main Andersonstown Road. Three comfortable bedrooms and an extended lounge / Living area. Extended fitted kitchen / dining area / Separate utility area. Upvc double glazed windows / gas fired central heating system. Extended downstairs Shower suite. Good presentation. Feature pillars and double gates. Chain free. Excellent first time buy. Well worth a visit.
- GROUND FLOOR
- Upvc double glazed entrance door to;
- ENTRANCE HALL
- Wood strip floor.
- EXTENDED LOUNGE / LIVING ROOM
- Wood strip floor, feature fireplace, with cast iron inset and hearth, double doors to;
- EXTENDED KITCHEN / DINING AREA
- Range of high and low level units, formica work surfaces, single drainer stainless steel 4 ring ceramic hob, underoven, overhead extractor hood.
- EXTENDED UTILITY ROOM
- Gas boiler, plumbed for washing machine, ceramic tiled floor, range of units.
- EXTENDED SHOWER SUITE
- Wash hand basin, low flush w.c, tiling, ceramic tiled floor, fully tiled shower cubicle, electric shower unit, thermostatically controlled shower unit.
- FIRST FLOOR
- BEDROOM 1
- BEDROOM 2
- BEDROOM 3
- WHITE BATHROOM SUITE
- Panelled bath, pedestal wash hand basin, low flush w.c, tiling.
- OUTSIDE
- Driveway to front and side, enclosed and private to rear.





