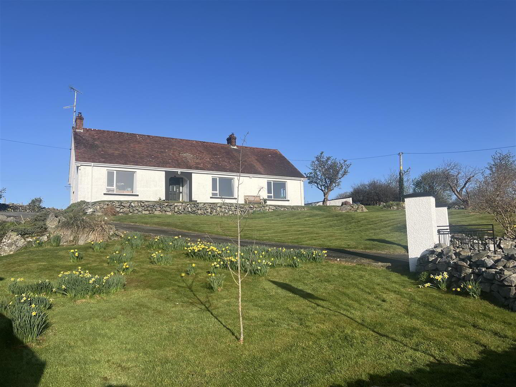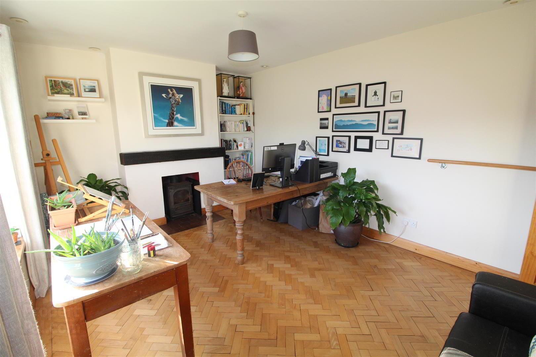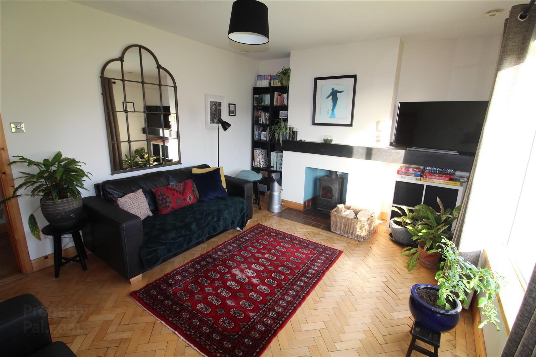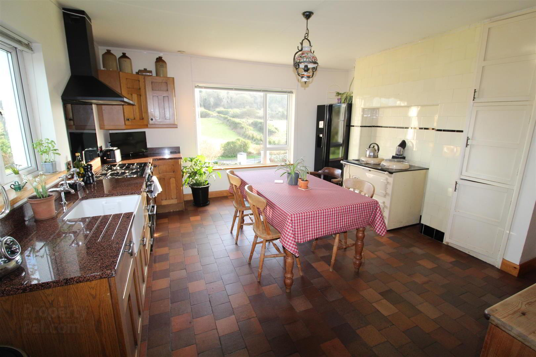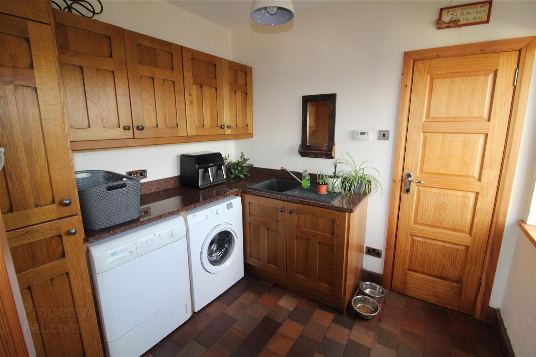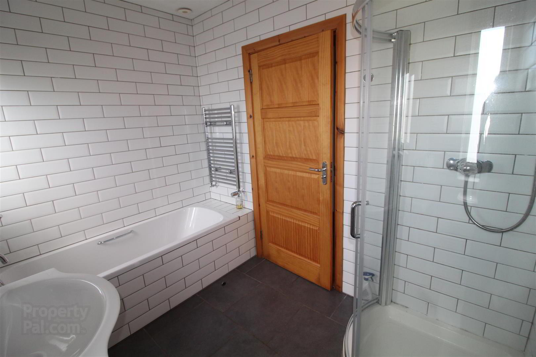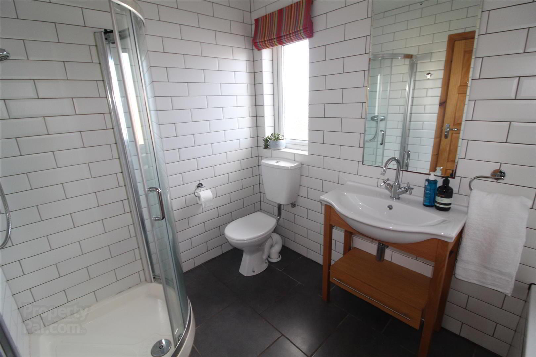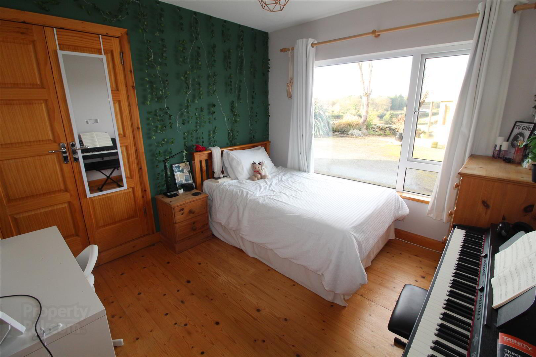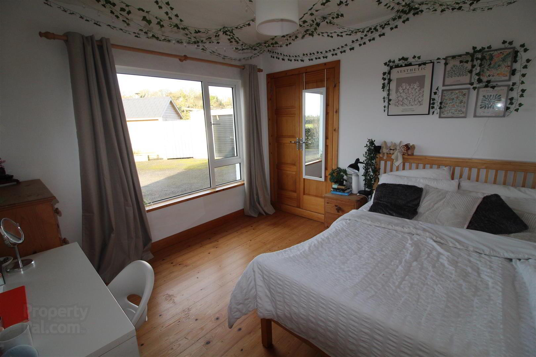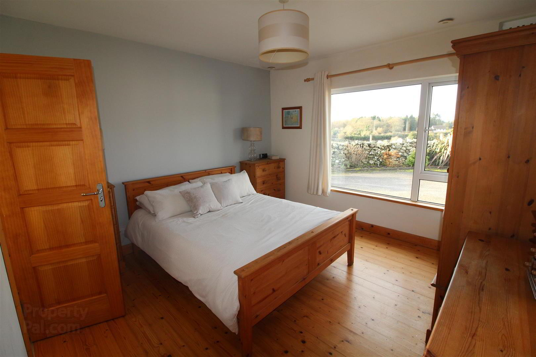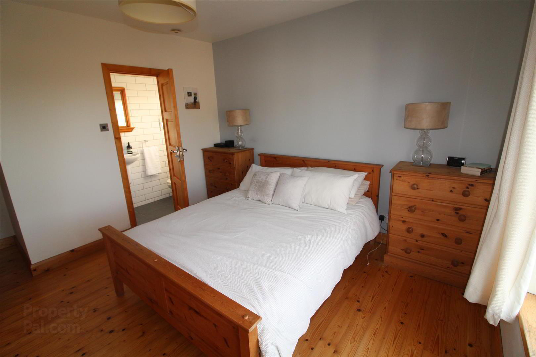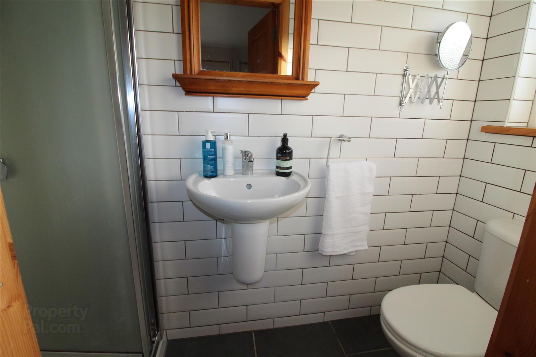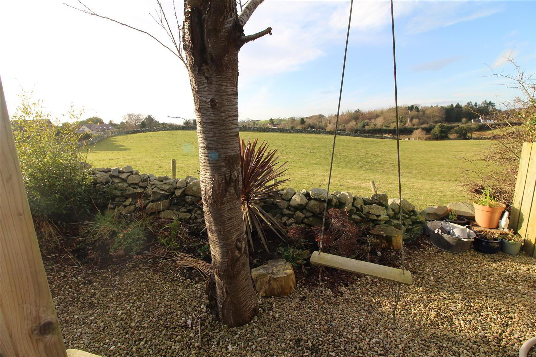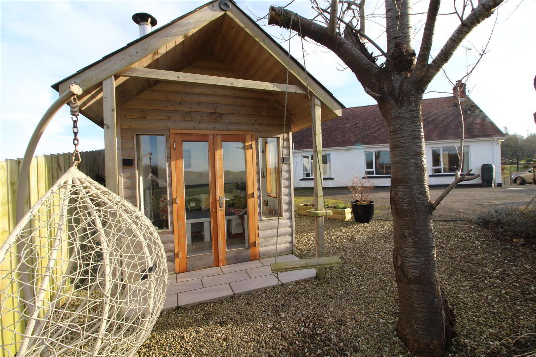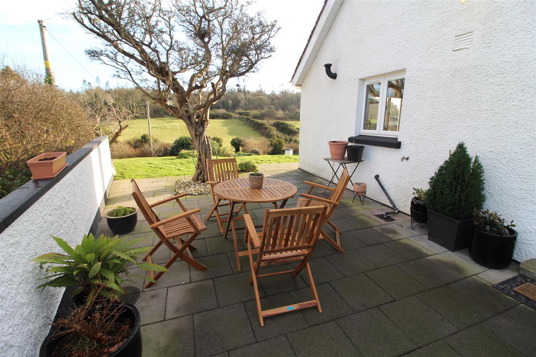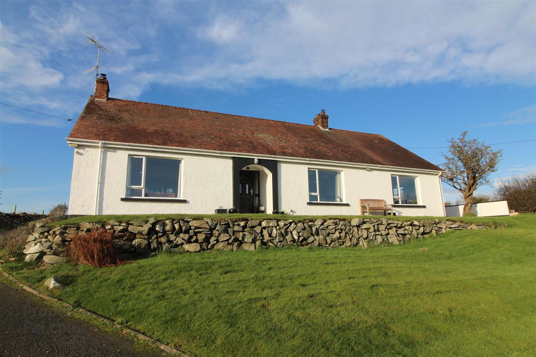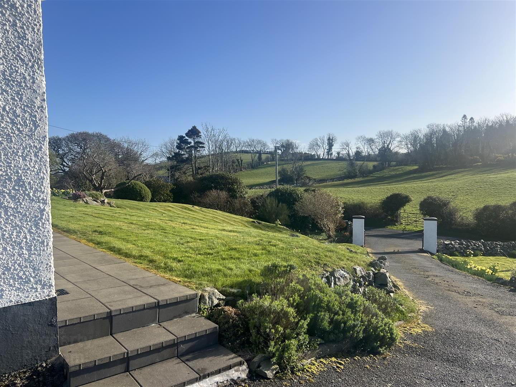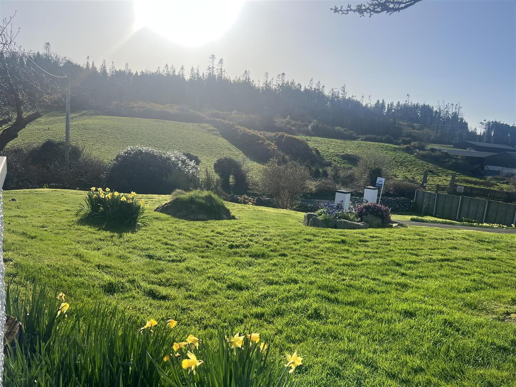41 Turmennan Road,
Crossgar, BT30 9ES
3 Bed Detached Bungalow
Offers Around £325,000
3 Bedrooms
2 Receptions
Property Overview
Status
For Sale
Style
Detached Bungalow
Bedrooms
3
Receptions
2
Property Features
Tenure
Freehold
Energy Rating
Broadband
*³
Property Financials
Price
Offers Around £325,000
Stamp Duty
Rates
£1,543.71 pa*¹
Typical Mortgage
Legal Calculator
Property Engagement
Views Last 7 Days
286
Views Last 30 Days
1,529
Views All Time
8,736
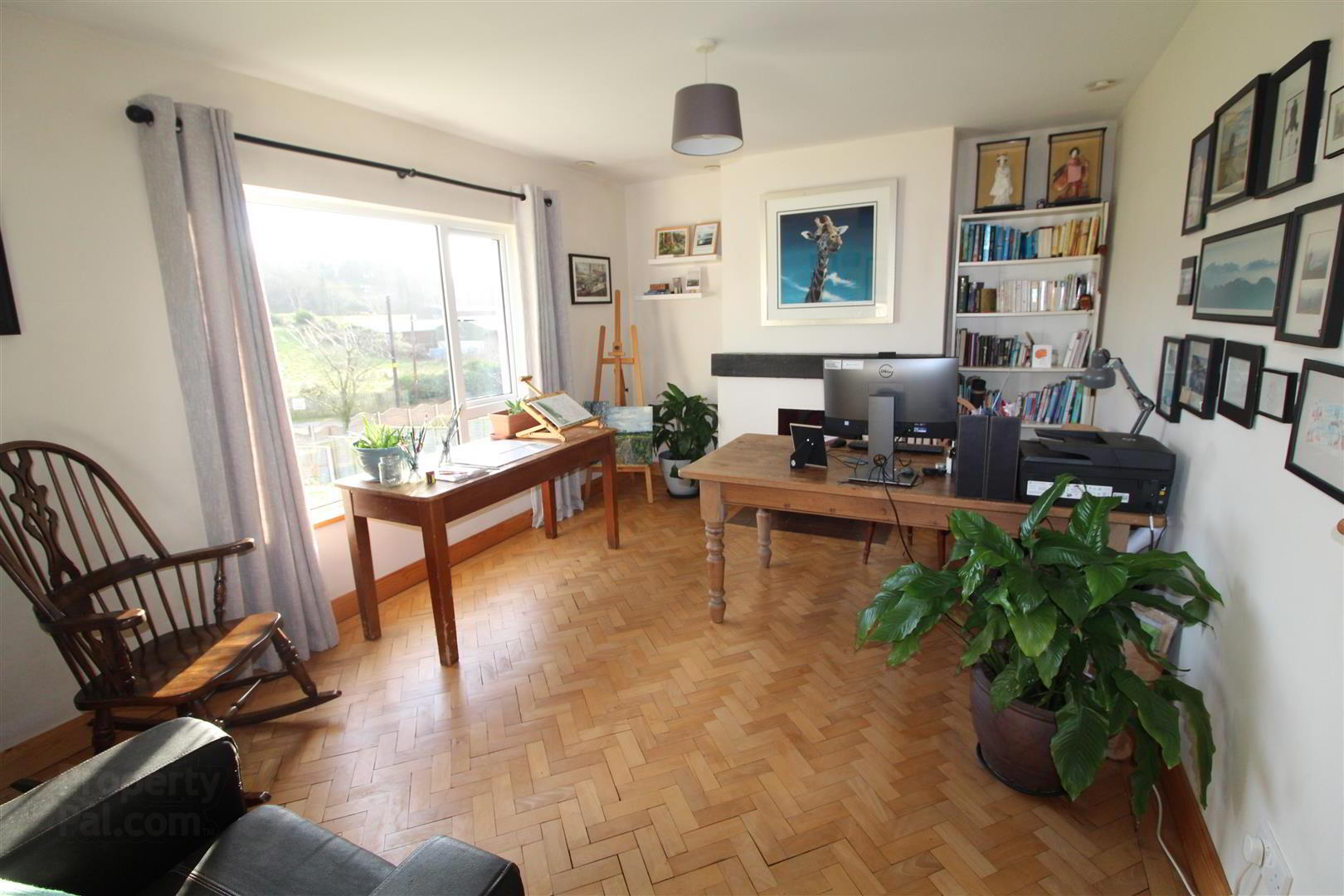
Features
- Three bedrooms
- Two receptions
- Detached bungalow
- Two bathroom
- Master bedroom with en-suite
- Detached garage
- Large gardens to front
- Summer house to rear
- Off-street parking
- Kitchen/ dining area
This detached bungalow is situated on an elevated site with rural views to the front and rear. The accommodation offers three bedrooms with master bedroom ensuite, lounge, living room, kitchen with dining area and utility room. Outside is a detached garage and summer house with mature gardens. Situated within easy access to the main Belfast Road makes it ideal for commuting to Downpatrick, Belfast and surrounding areas.
- Entrance Hall
- Parquet flooring.
- Lounge 5.13m x 3.48m (16'10 x 11'05)
- Parquet flooring. Wood burning stove with floating mantle.
- Living Room 4.78m x 3.53m (15'08 x 11'07)
- Parquet flooring. Wood burning stove with feature beam over.
- Kitchen/Dining area 4.75m x 4.60m (15'07 x 15'01)
- High and low level units with Aga cooker, Recess for gas cooker. Extractor fan. Belfast sink. Tiled floor.
- Utility Room 2.29m x 1.93m (7'06 x 6'04)
- High and low level units with sink unit. Storage cupboard. Recess for washing machine and tumble dryer. Back door. Tiled floor.
- Bathroom
- White panelled bath with hand shower. Shower cubicle with wall shower. low flush w.c. and vanity unit. Fully tiled.
- Master Bedroom 3.66m x 3.68m (12'0 x 12'01)
- Rear facing. Solid wooden floor. Ensuite with shower cubicle with wall shower. Wash hand basin and low flush w..c, Fully tiled.
- Bedroom Two 3.43m x 3.33m (11'03 x 10'11)
- Rear facing. Solid wooden flooring. Built in robes.
- Bedroom Three 3.51m x 3.05m (11'06 x 10'0)
- Rear facing. Solid wooden flooring. Built in robes.
- Detached Garage 5.08m x 4.04m (16'08 x 13'03)
- Roller door. Sink unit. Power and light.
- Summer House 2.57m x 2.24m (8'05 x 7'04)
- Tiled floor. Wood burning stove.
- Outside
- Situated on an elevated site with driveway to rear of property with ample parking. Gardens in lawn with mature shrubs and trees. Paved patio area to the side.


