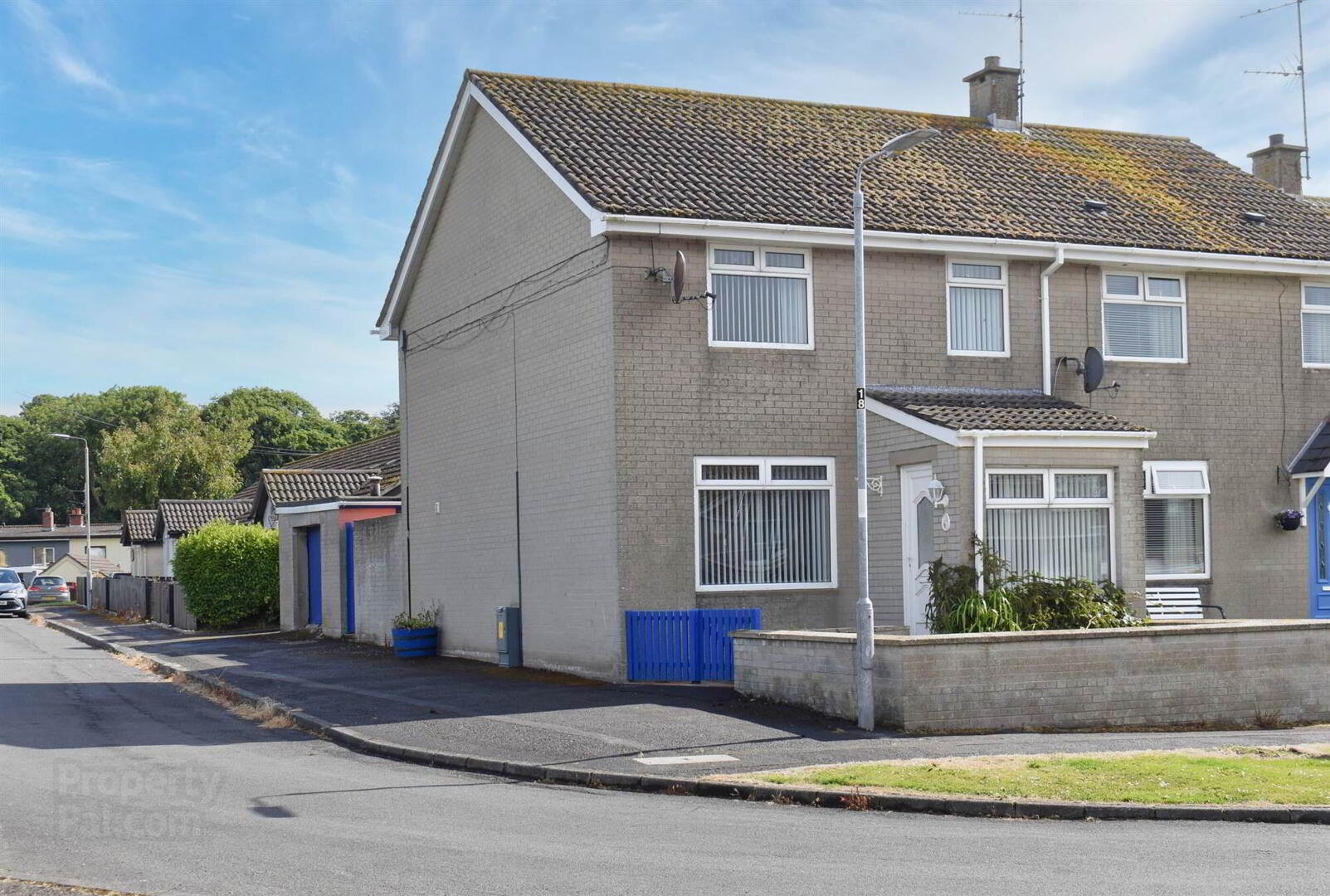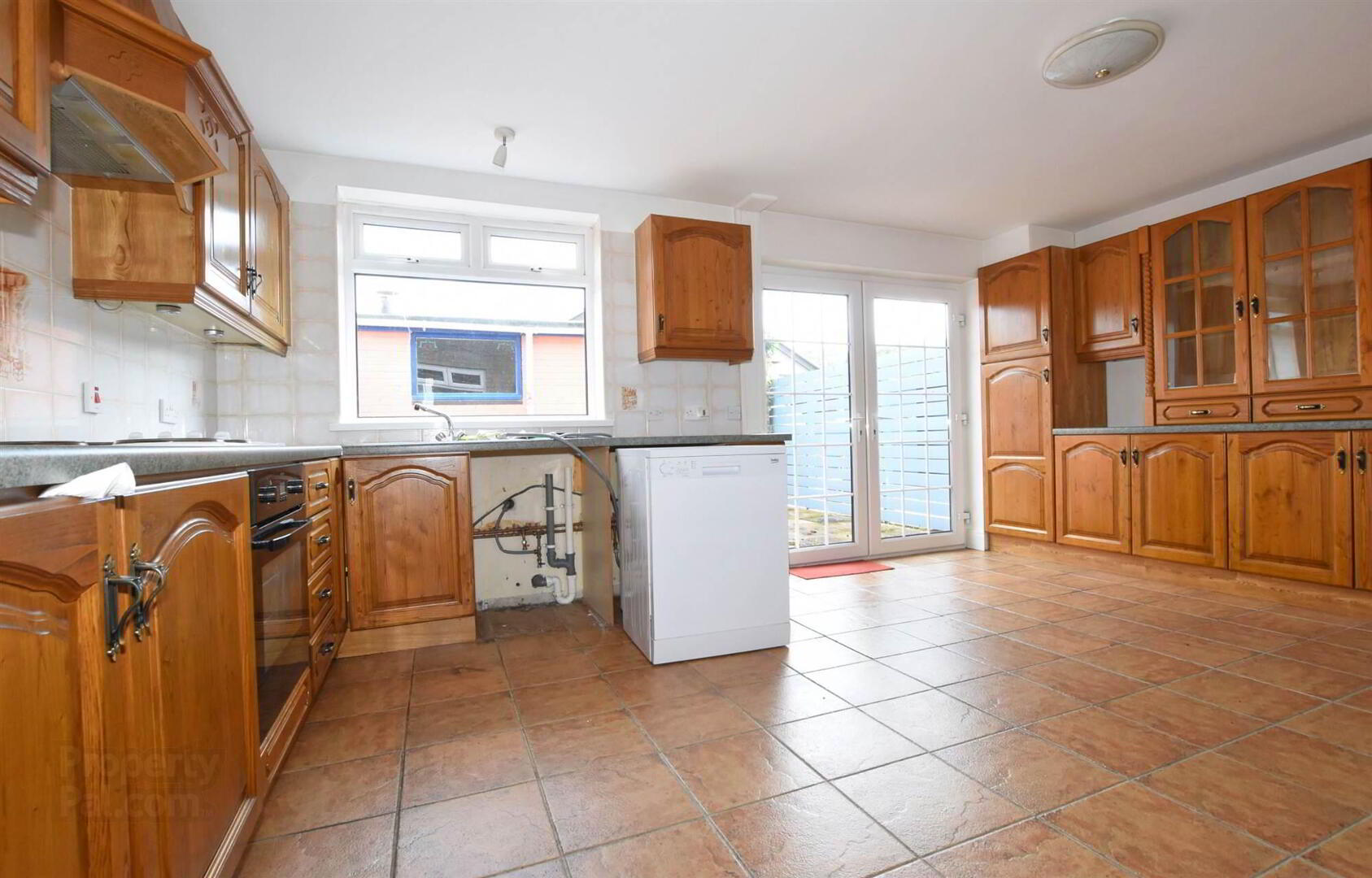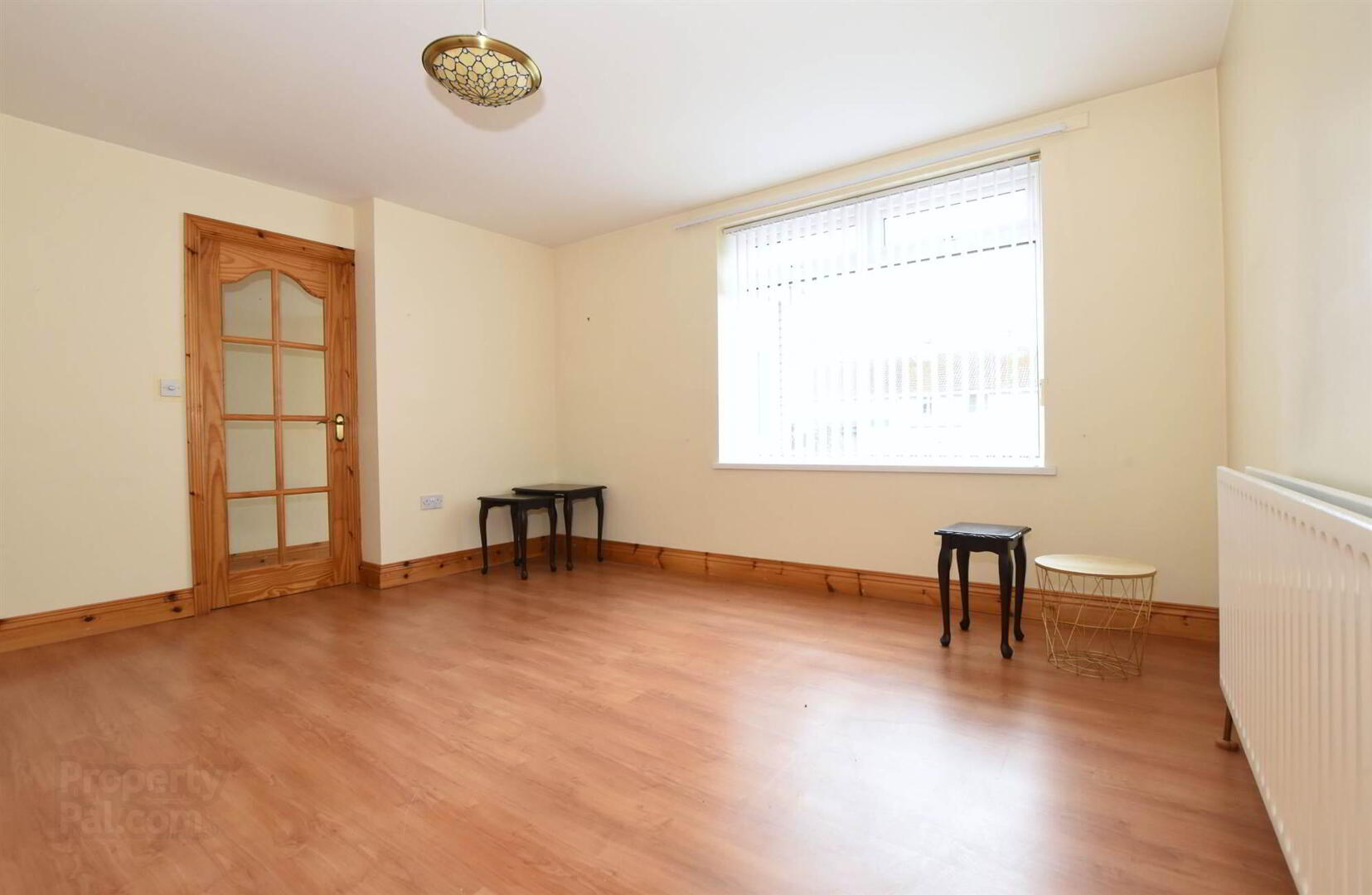


41 The Links,
Downpatrick, Strangford, BT30 7NB
3 Bed End-terrace House
Price £165,000
3 Bedrooms
1 Reception
Property Overview
Status
For Sale
Style
End-terrace House
Bedrooms
3
Receptions
1
Property Features
Tenure
Not Provided
Energy Rating
Heating
Oil
Broadband
*³
Property Financials
Price
£165,000
Stamp Duty
Rates
£947.50 pa*¹
Typical Mortgage
Property Engagement
Views Last 7 Days
260
Views Last 30 Days
1,100
Views All Time
6,748

Features
- A delightful end terrace home within The Links in Strangford Village
- Lounge with feature fireplace
- Kitchen with dining
- Three bedroom layout
- Bathroom
- Rear patio area and garage
- Just a few minutes walk into the village
- Strangford Village offers a peaceful place to live with its restaurants, shops, coastal walks and much more
- For details on viewings, please contact one of our helpful sales team
- For mortgage options, please contact us at Alexander reid & Frazer
A delightful end terrace home that has been neatly maintained and is in excellent condition inside and out. The accommodation comprises a lounge with feature fireplace, kitchen with ample dining area and rear patio. Three bedroom layout, bathroom and oil fired heating with pvc double glazing.
The home is complimented by a garage and located in the Links of Strangford which is a residential development off the Downpatrick Road in the heart of Strangford Village. The play park is just a few minutes walk which is ideal for families or dog walkers. The area is filled with lovely families and local communities.
Strangford village is quaint and a peaceful place to live with its array of restaurants and shops together with a fantastic local community spirit. The local walks include Dufferin Avenue, Castle ward estate and along the coast of county down.
For details on viewings please contact one of our helpful sales team. We are here to help you view, offer and answer any questions you have.
Entrance
- HALLWAY:
- Front porch area with tiled floor. Hall.
- LOUNGE:
- Feature fireplace
- KITCHEN:
- Good size kitchen with high and low level units, ample dining space. Rear patio door to the yard and garage
First Floor
- BEDROOM (1):
- BEDROOM (2):
- BEDROOM (3):
- BATHROOM:
Outside
- Rear paved patio space with the garage.
- GARAGE:
- Garage with roller door
Directions
.







