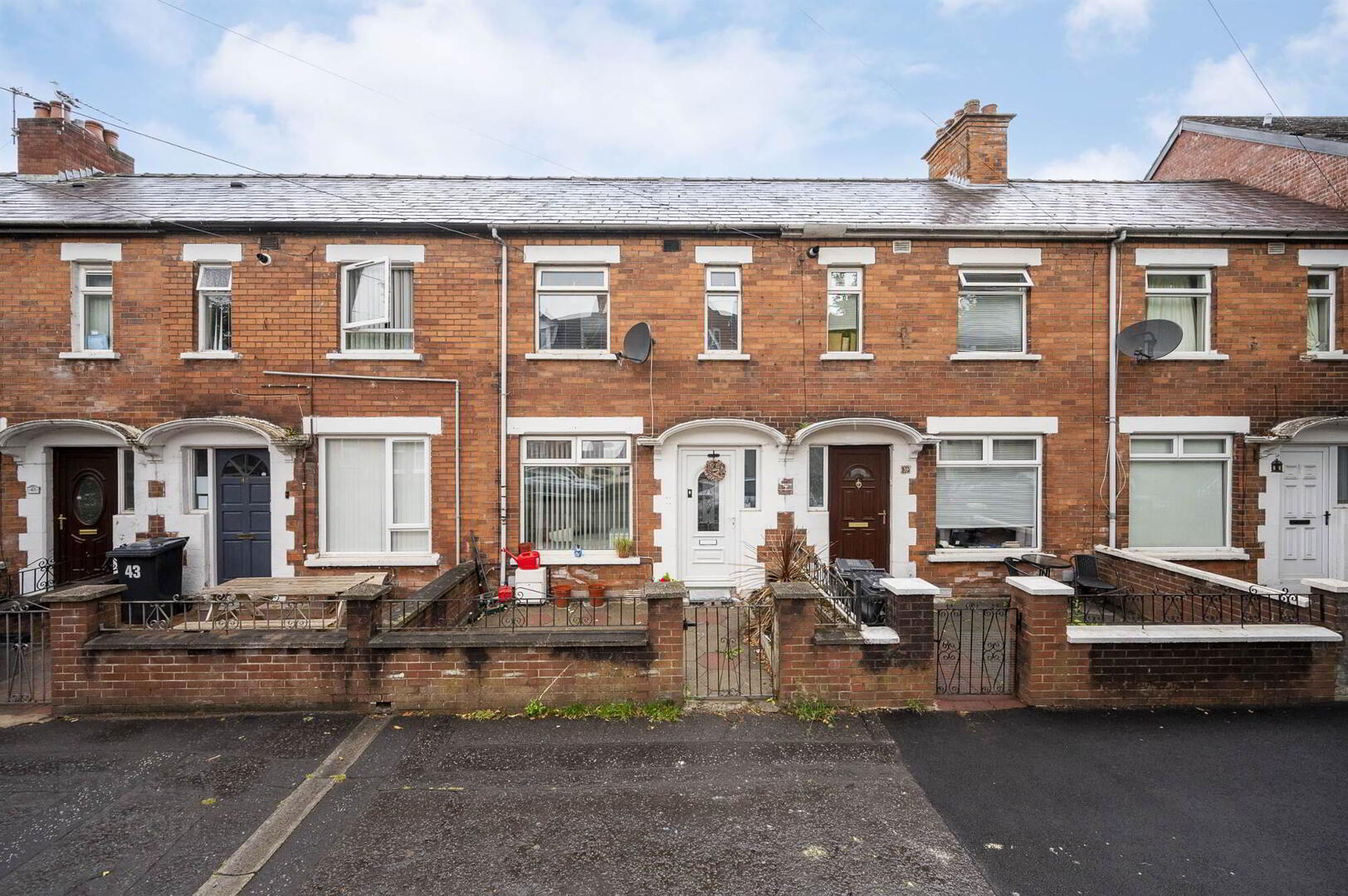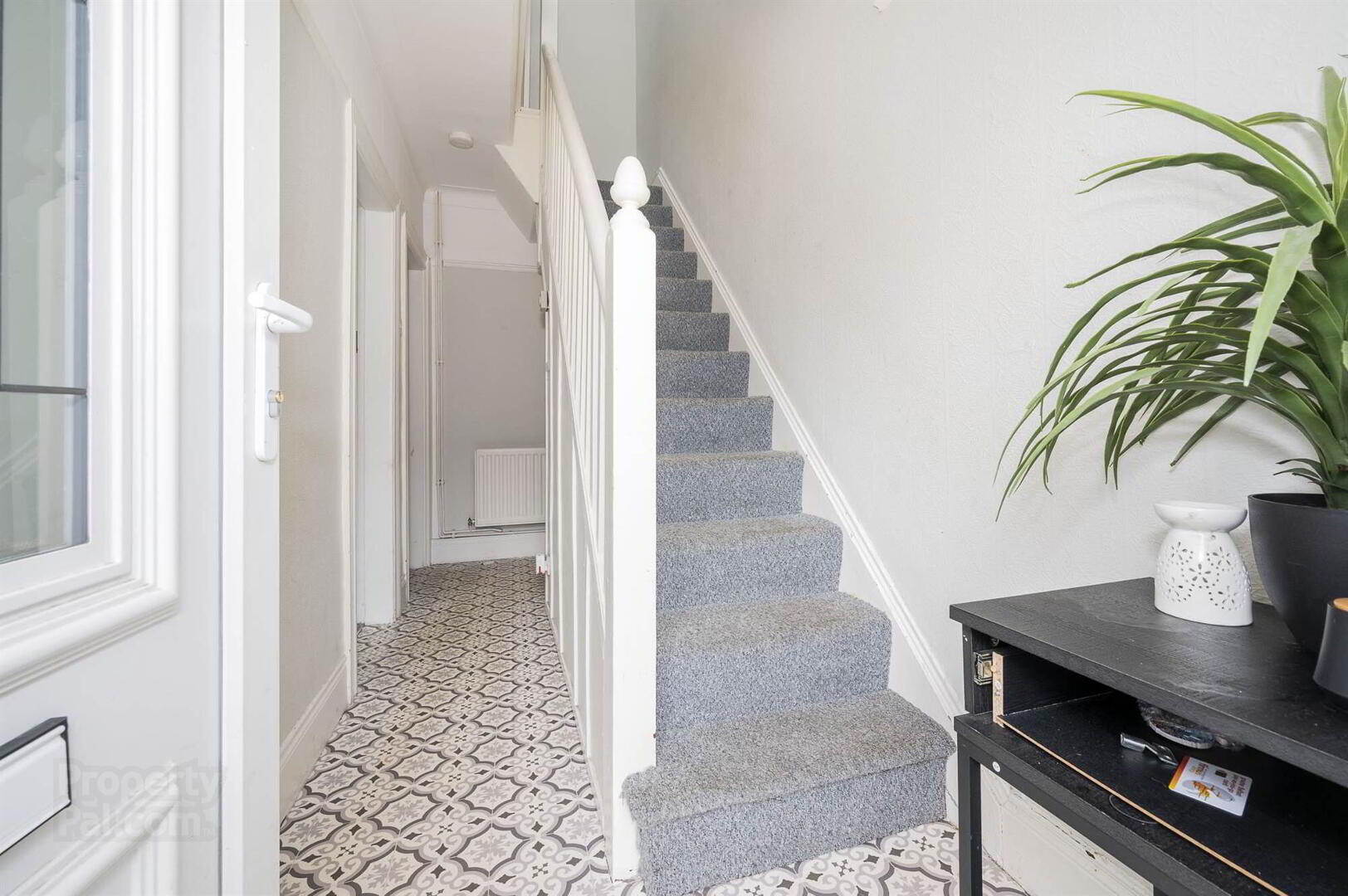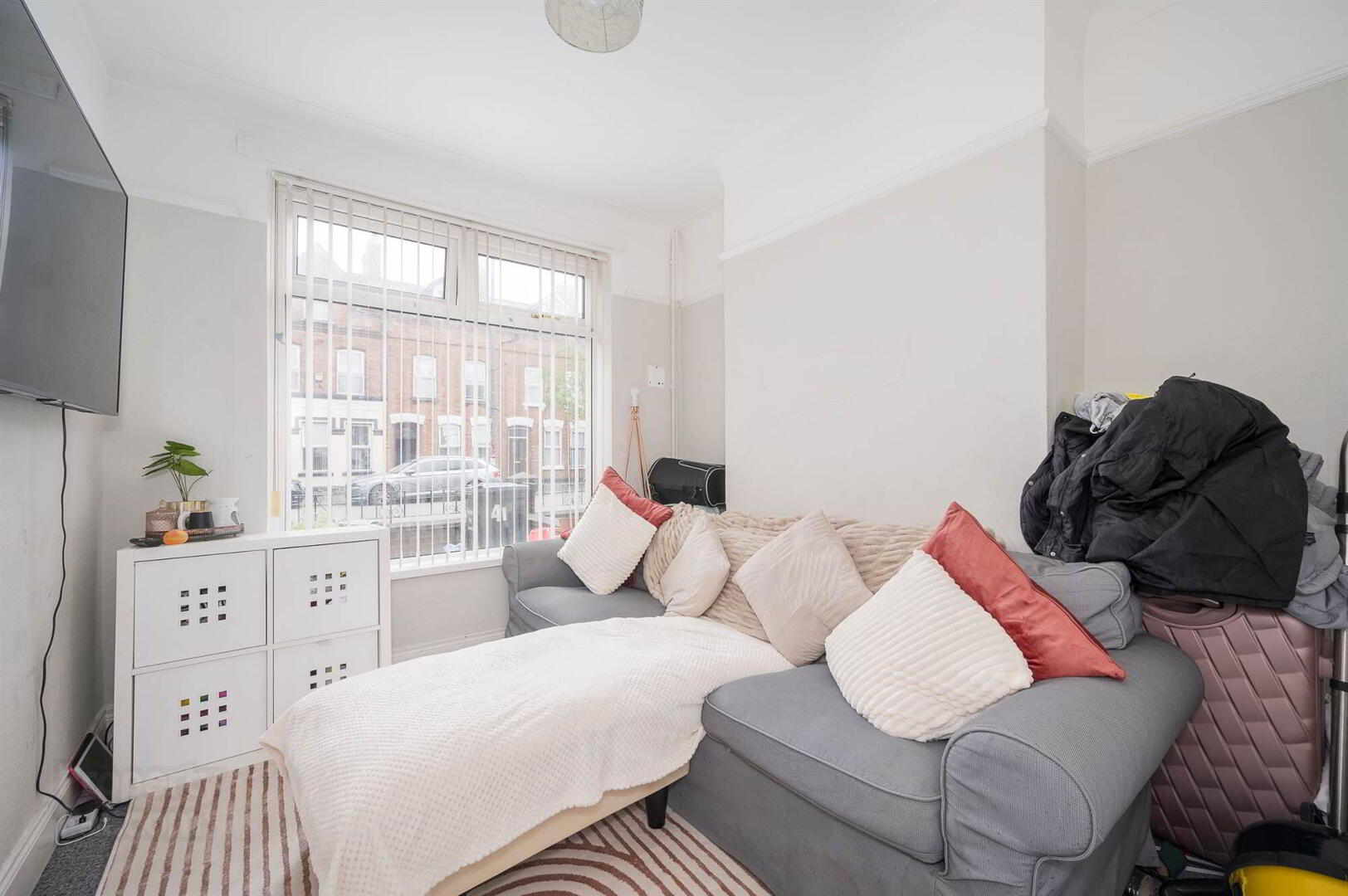


41 Templemore Avenue,
Belfast, BT5 4FP
3 Bed Mid-terrace House
Offers Over £129,950
3 Bedrooms
2 Receptions
Property Overview
Status
For Sale
Style
Mid-terrace House
Bedrooms
3
Receptions
2
Property Features
Tenure
Not Provided
Energy Rating
Broadband
*³
Property Financials
Price
Offers Over £129,950
Stamp Duty
Rates
£614.12 pa*¹
Typical Mortgage
Property Engagement
Views Last 7 Days
347
Views Last 30 Days
1,872
Views All Time
9,970

Features
- Three Bedroom Mid-Terrace Property Located Just off the Newtownards Road in East Belfast
- Living Room and Separate Dining Room
- Generous Fitted Kitchen with UPVC Double Glazed Door Leading to an Enclosed Rear Courtyard
- Modern Fitted bathroom with white suite
- Enclosed Private Rear Yard with Access to Rear Alleyway
- Gas Fired Central Heating
- UPVC Double Glazing
- Excellent Investment Opportunity, Early Viewing Highly Recommended
- Close Proximity to Belfast City Centre, Belfast City Airport, Titanic Museum, St Georges Market and Templemore Baths
- Current tenant paying £725 per month.
Comprising of: Living room, dining room, kitchen, three bedrooms, fitted bathroom with white suite and enclosed private rear courtyard. The property further benefits from gas fired central heating and UPVC double glazing.
Competitively priced in todays market, this property is likely to appeal to a range of potential buyers including investors, young professionals and first time buyers alike. We recommend viewing at your earliest convenience.
Ground Floor
- ENTRANCE HALL:
- Pvc double glazed front door.
- LOUNGE:
- 3.05m x 2.87m (10' 0" x 9' 5")
Picture rail, outlook to front. - DINING ROOM:
- 4.52m x 3.05m (14' 10" x 10' 0")
Outlook to rear, picture rail, fireplace, tiled inset, wooden surround. - KITCHEN:
- 3.81m x 2.64m (12' 6" x 8' 8")
Modern range of high and low level units, laminate worktop, built in under oven, electric hob and extractor fan, fridge/freezer space, single drainer stainless steel sink unit, chrome mixer taps, breakfast bar area, plumbed for washing machine, tiled floor, part tiled walls. Pvc double glazed back door. - Door access to rear alleyway
- BEDROOM (1):
- 3.05m x 2.87m (10' 0" x 9' 5")
Storage cupboard with Glow-worm gas boiler, feature fireplace, outlook to rear. - BEDROOM (2):
- 3.05m x 2.87m (10' 0" x 9' 5")
Wood laminate floor, outlook to front, feature fireplace. - BEDROOM (3):
- 1.88m x 1.68m (6' 2" x 5' 6")
Wood laminate floor, outlook to front. - BATHROOM:
- White suite comprising panelled bath, chrome mixer taps with shower attachment, shower screen, part panelled walls, pedestal wash hand basin, tiled splashback, low flush wc with push button flush, tiled floor, access to roofspace.
- Paved and enclosed forecourt to fron with raised shrub bed. Private enclosed rear yard.
Directions
Coming down the Newtownards Road City bound, turn left on to Templemore Avenue, number 41 is located on the left hand side.






