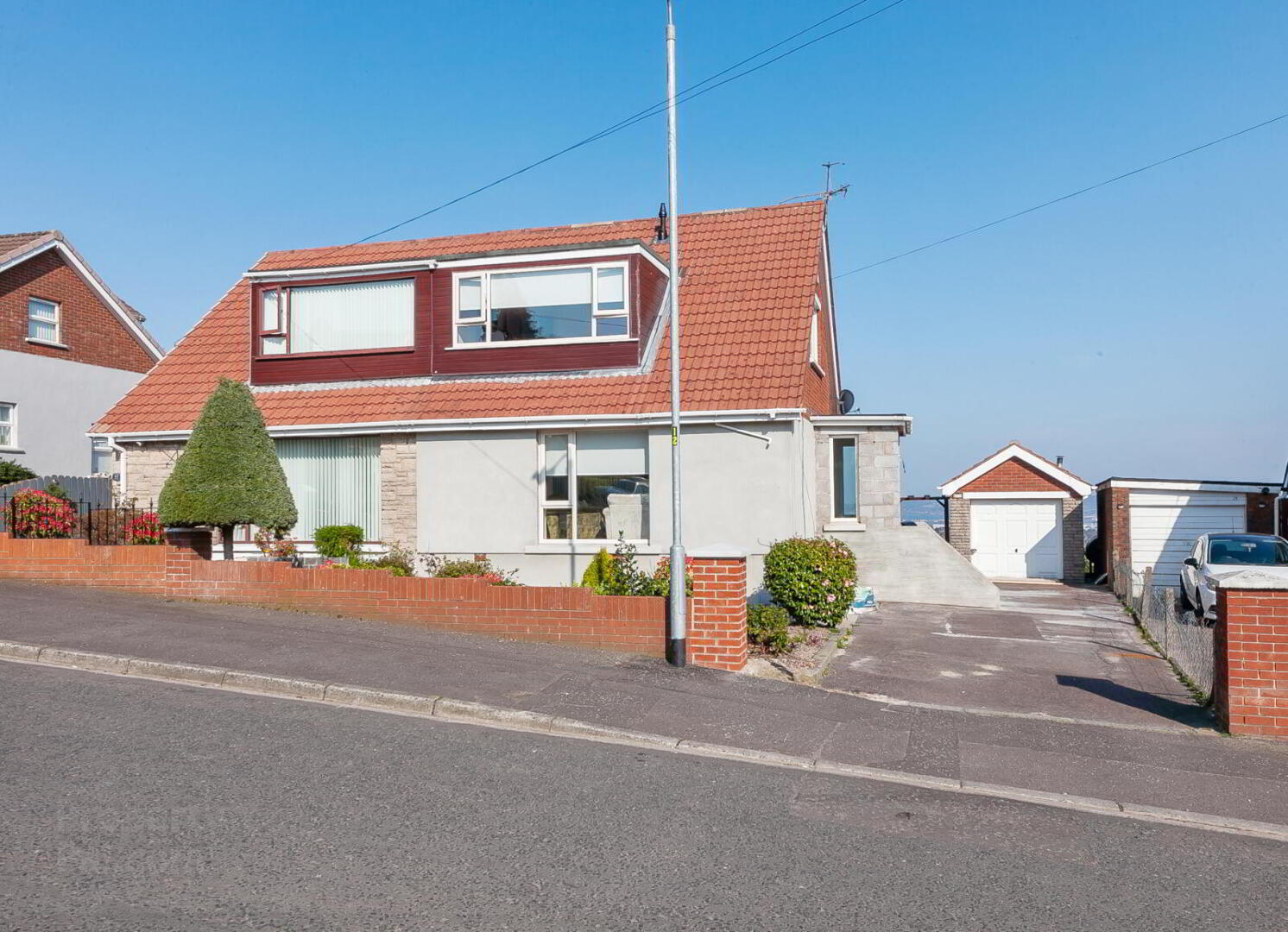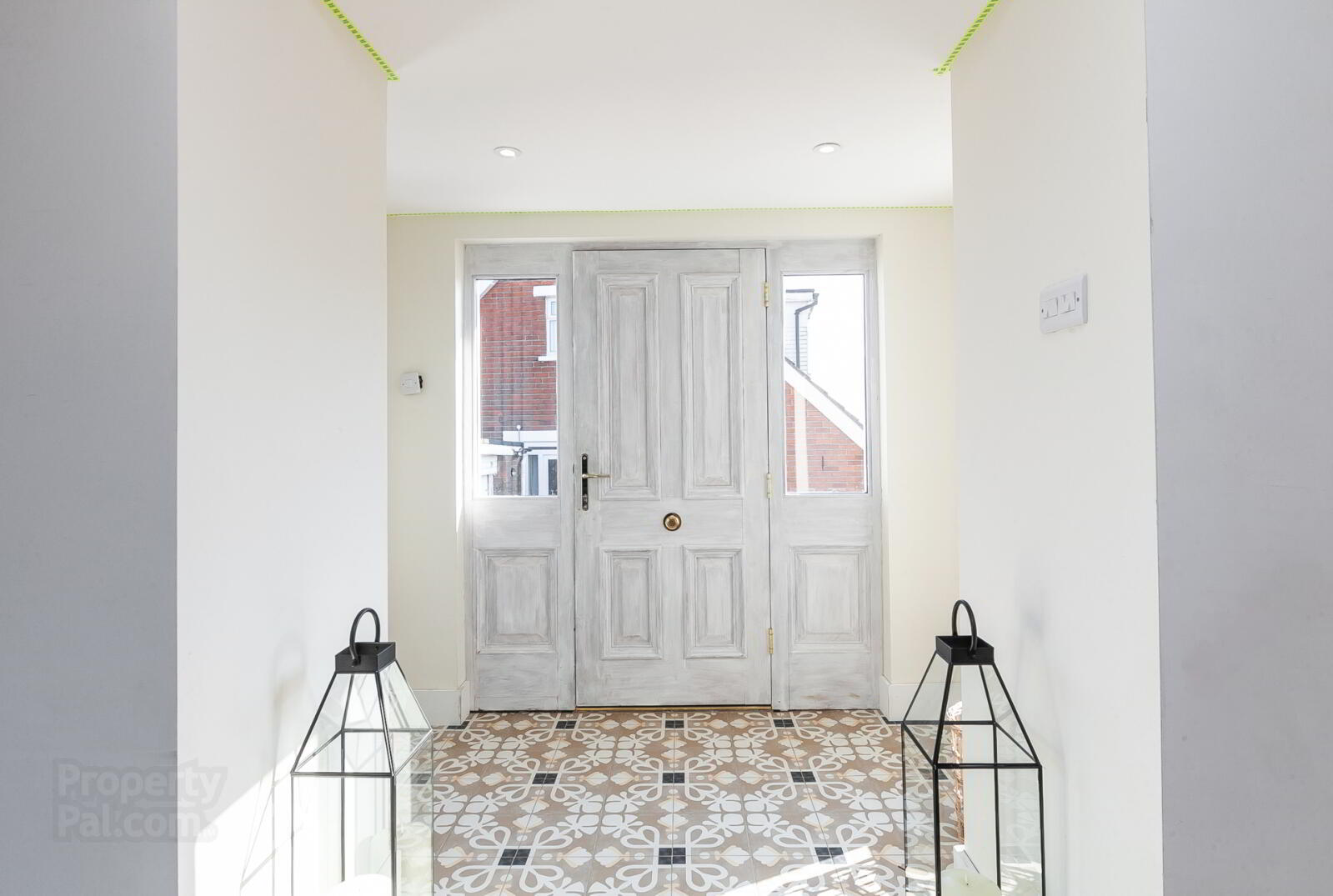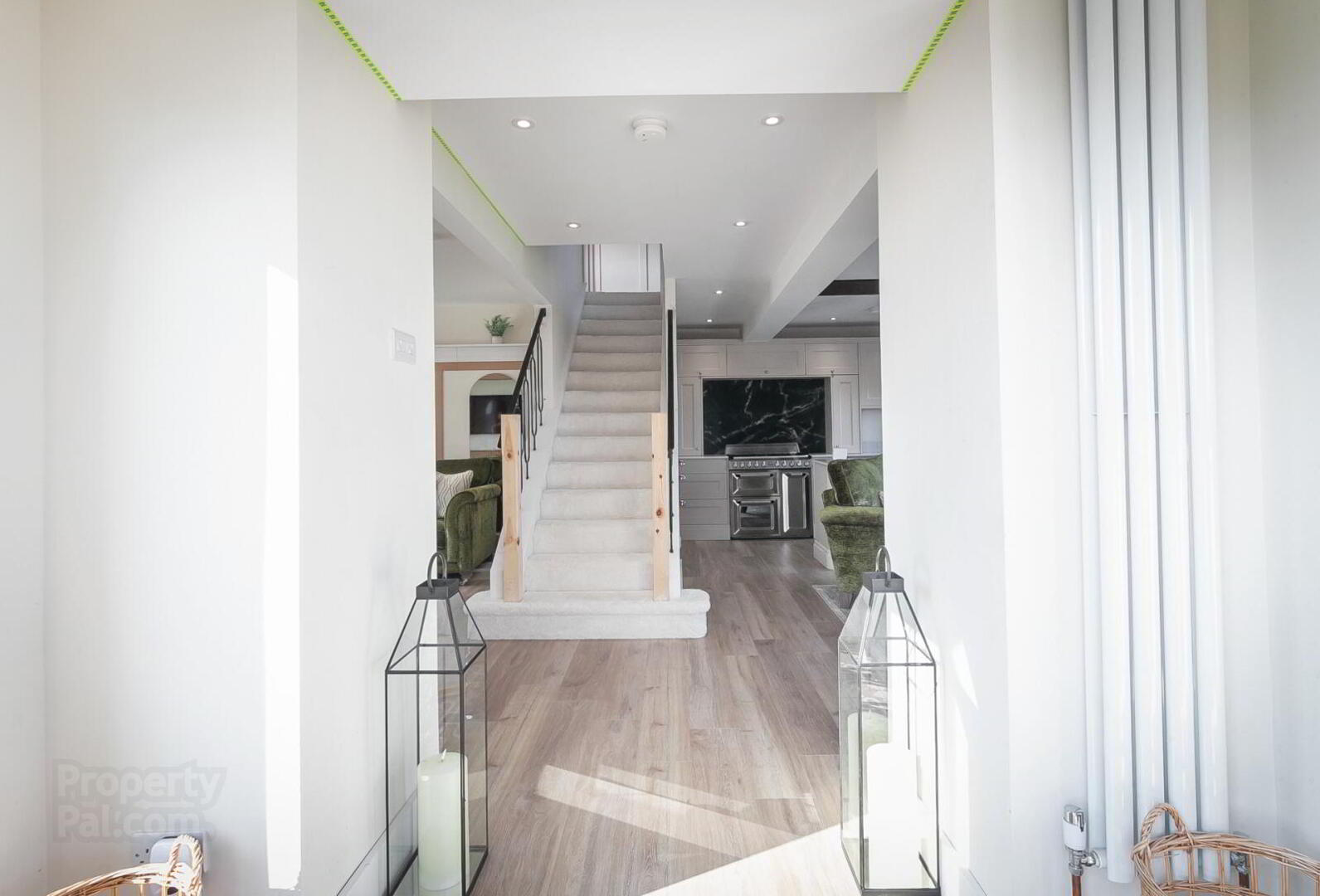


41 Squires Hill Road,
Belfast, BT14 8FJ
3 Bed Semi-detached House
Offers Over £250,000
3 Bedrooms
1 Bathroom
2 Receptions
Property Overview
Status
For Sale
Style
Semi-detached House
Bedrooms
3
Bathrooms
1
Receptions
2
Property Features
Tenure
Not Provided
Broadband
*³
Property Financials
Price
Offers Over £250,000
Stamp Duty
Rates
£863.37 pa*¹
Typical Mortgage
Property Engagement
Views All Time
1,578

Features
- Beautifully Renovated 3-Bedroom Semi-Detached Home
- Open Plan Howdens Kitchen with Integrated Appliances and Breakfast Bar for Dining
- Separate Utility Room with Additional Storage and Appliances
- Spacious Snug / Dining Area with Panoramic Views over Belfast
- Additional Living Room Featuring a Modern Media Wall
- Three Double Bedrooms on First Floor
- Contemporary Shower Room with High Quality Fixtures and Finishes
- Refurbishment including rewire, replumbing, new windows, and gas conversion
- Driveway Parking with Access to Garage
- Ground Floor
- Entrance
- Bespoke hardwood front door and glass side panels.
- Entrance Porch
- Mosaic tiled floor.
- Lounge
- 4.2m x 3.58m (13'9" x 11'9")
Bespoke media walls and recessed lighting. - Snug
- 3.35m x 3.2m (10'12" x 10'6")
Aluminum sliding patio doors to rear, feature electric fireplace, stunning views over cavehill, Belfast Lough and Belfast city. - Open Plan Kitchen
- 5.8m x 3.94m (19'0" x 12'11")
Contemporary kitchen comprising of excellent range of high and low level solid oak Howdens Bridgemere Linen units and quartz worktops and backsplash from Lamont Stone. Belfast sink unit with mixer taps, space for 6 ring SMEG hob and triple oven. Integrated NEFF dishwasher, recessed lighting, breakfast bar for casual dining space, views over Cavehill, Belfast Lough and Belfast City. - Utility Room
- 3.4m x 1.42m (11'2" x 4'8")
Comprising of high and low level units, integrated fridge and freezer, integrated NEFF microwave, plumbed for washing machine and tumble dryer. Vertical radiator and recessed lighting. - Garage
- 5.28m x 2.9m (17'4" x 9'6")
- Outside
- Ample off street driveway parking, front garden with bordering wall, pleasant range of shrubbery, rear garden with panoramic views over Belfast.
- First Floor
- Landing
- Access to loft, wall paneling and vertical radiator. Bespoke iron railings on the staircase
- Bedroom One
- 3.4m x 3.02m (11'2" x 9'11")
Recessed lighting. - Bedroom Two
- 3.86m x 2.2m (12'8" x 7'3")
Recessed lighting and views over Cavehill, Belfast Lough and Belfast City. - Bedroom Three
- 3.8m x 2.4m (12'6" x 7'10")
Recessed lighting and views over Black Mountain. - Bathroom
- Contemporary shower room comprising of corner shower unit with tiled walls, overhead waterfall telephone shower head, ceramic bowl sink unit with mixer tap and tiled splash back. Underneath sonas vanity storage unit, low flush WC, heated towel rail, tiled floor and tiled walls. Recessed lighting.





