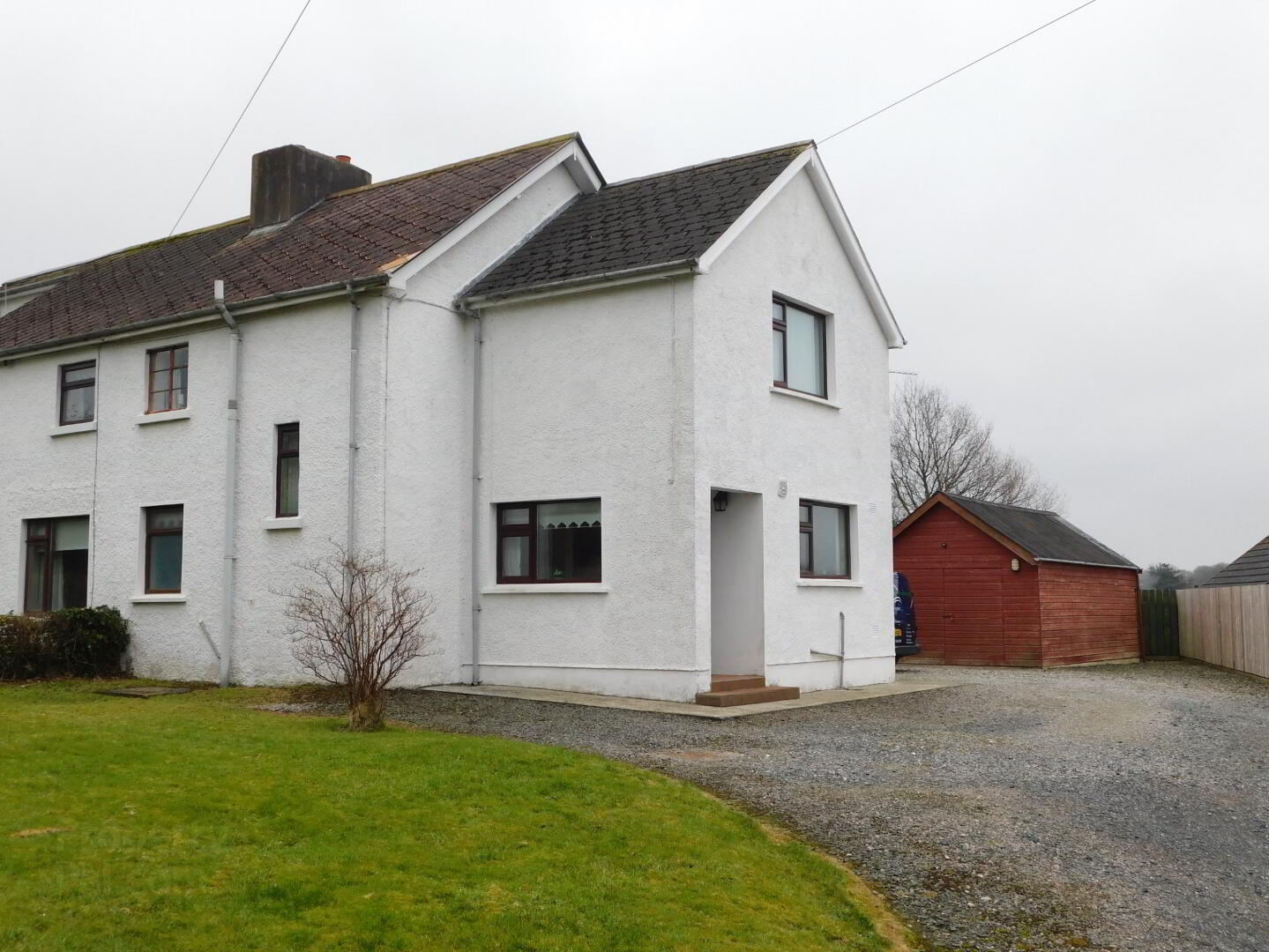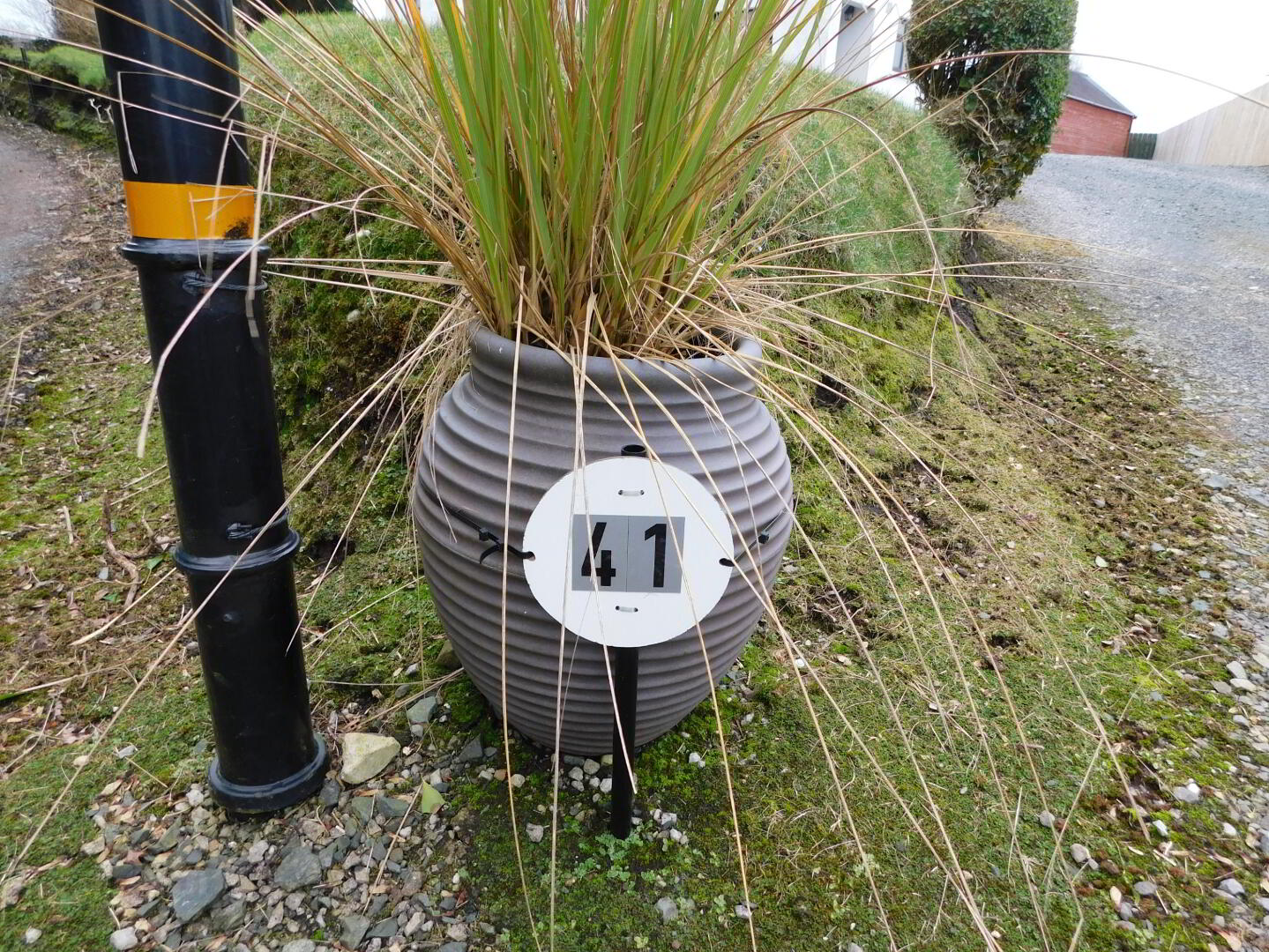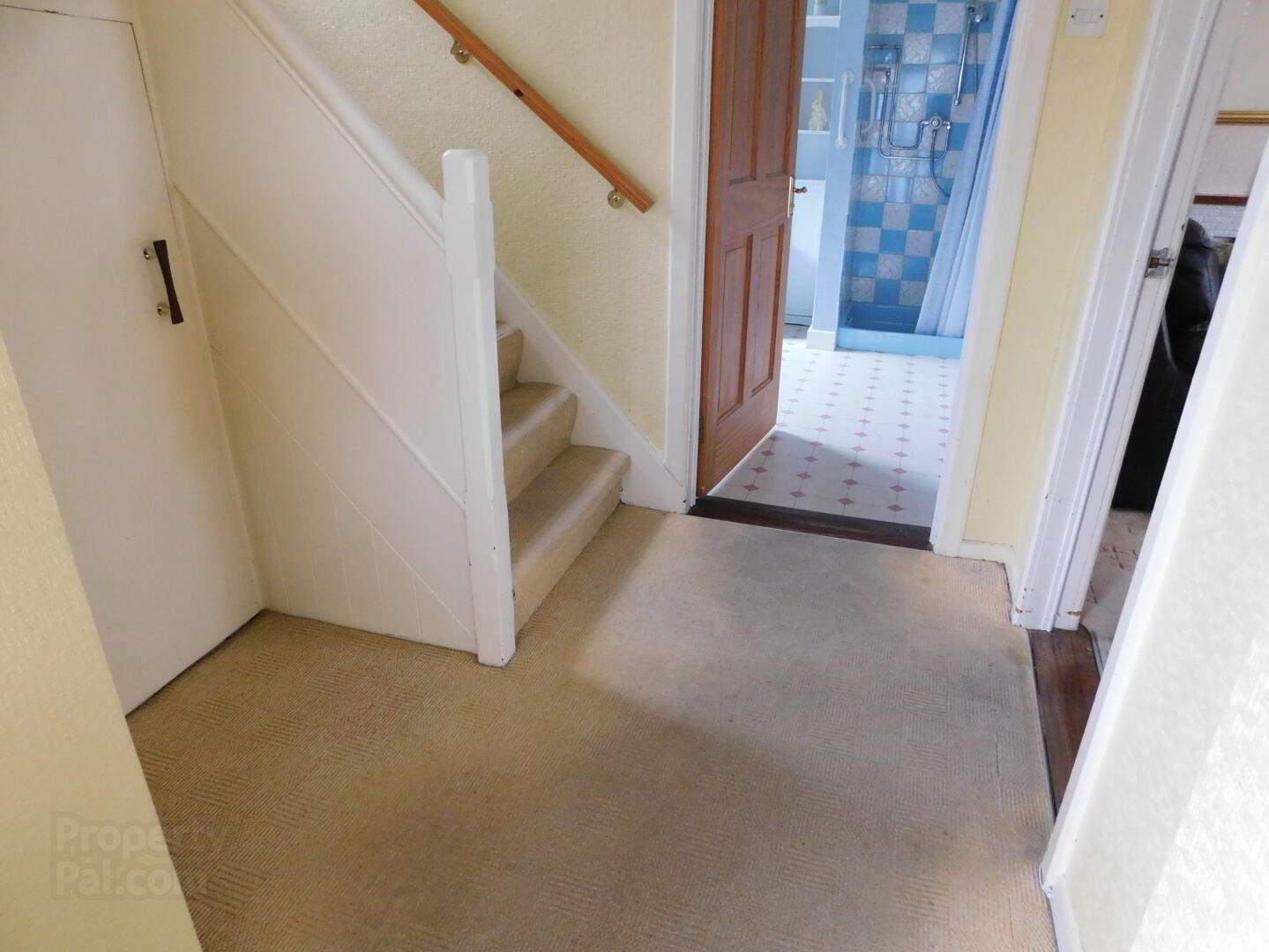


41 Old Mountfield Road,
Omagh, BT79 7ES
3 Bed Semi-detached House
Offers Around £130,000
3 Bedrooms
1 Bathroom
1 Reception
Property Overview
Status
For Sale
Style
Semi-detached House
Bedrooms
3
Bathrooms
1
Receptions
1
Property Features
Tenure
Not Provided
Heating
Oil
Broadband
*³
Property Financials
Price
Offers Around £130,000
Stamp Duty
Rates
£694.88 pa*¹
Typical Mortgage
Property Engagement
Views All Time
2,045

This superb, semi-detached property is situated in the much sought after area of Omagh, within walking distance of all local amenities of the town centre. The property is maintained to a good standard making it a desirable first time purchase and investors alike.
KEY FEATURES
- Semi-detached House
- 3 Bedrooms
- 1 Reception Room
- Open Plan Kitchen/Dinette
- Oil Central Heating
- PVC Windows
- Large lawns
- Outbuildings
- Stoned driveway
- Popular & Convenient location close to local amenities
Entrance Hall: 6’4’ x 15’8’ (widest point) Carpet, Telephone Point, Under Stairs Storage.
Living Room: 10’11’ x 15’11’ Carpet, Fireplace, Cornice, TV Point.
Kitchen/Dinette: 10’9’ x 10’7’ Oak Effect Panel High and Low Level Units, Extractor Fan, TV Point, Vinyl Flooring, Partially Tiled Walls.
Bathroom: 9’5’ x 9’8’ Blue Suite, Bath, Main Shower, Vinyl Flooring, Partially Tiled Walls.
(downstairs)
Landing: 6’5’ x 3’5’ Carpet, Storage Cupboard.
Master Bedroom: 15’11’ x 10’8’ Carpet.
Bedroom 2: 14’11’ x 10’11’ Carpet, Hot Press.
Bedroom 3: 9’7’ x 9’6’ Carpet.
Other: Mostly all Mahogany PVC Windows, Wooden External Doors, Pine Panel Internal Doors, Smoke Alarms.
Outside: Garden Shed, Off Street Parking, Stoned Driveway, Outside Water Tap, Large Lawns to Front with Mature Beds, Block Built Shed 8’2’ x 5’11 with Full Electrics and Plumbed for Washing Machine, Outside Toilet 3’2’ x 5’8’ Vinyl Flooring, Large Wooden Shed 22’9 x 12’5’ with Full Electrics.




