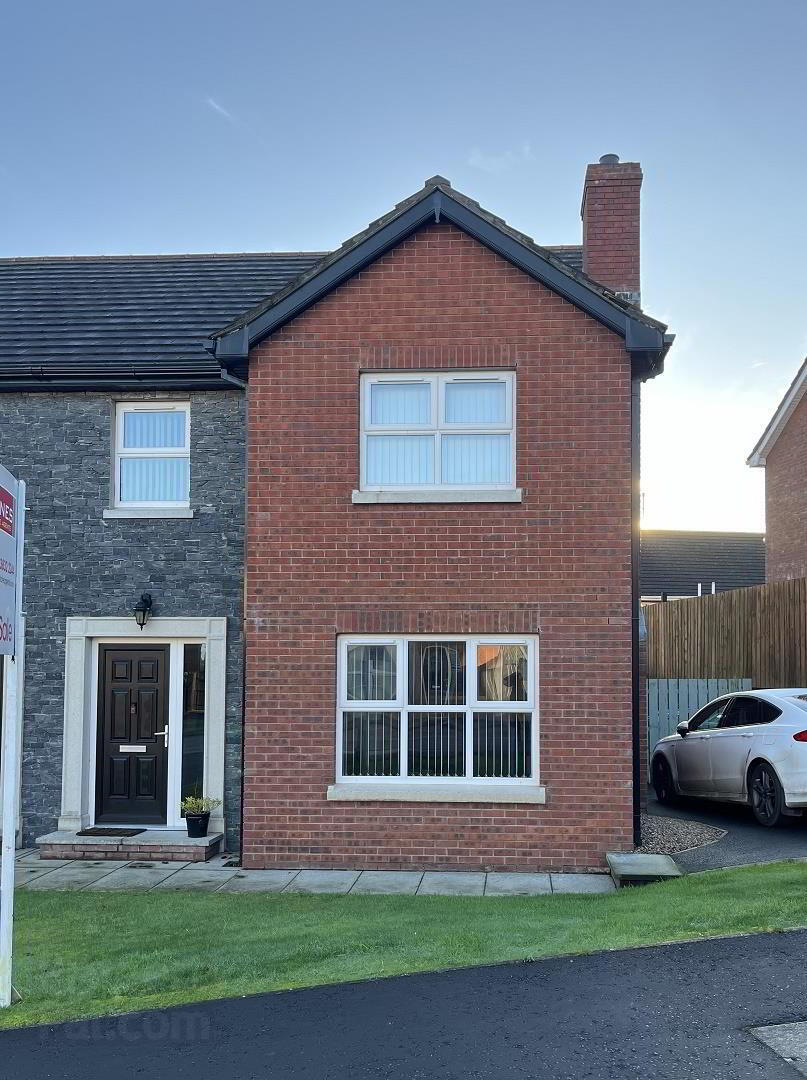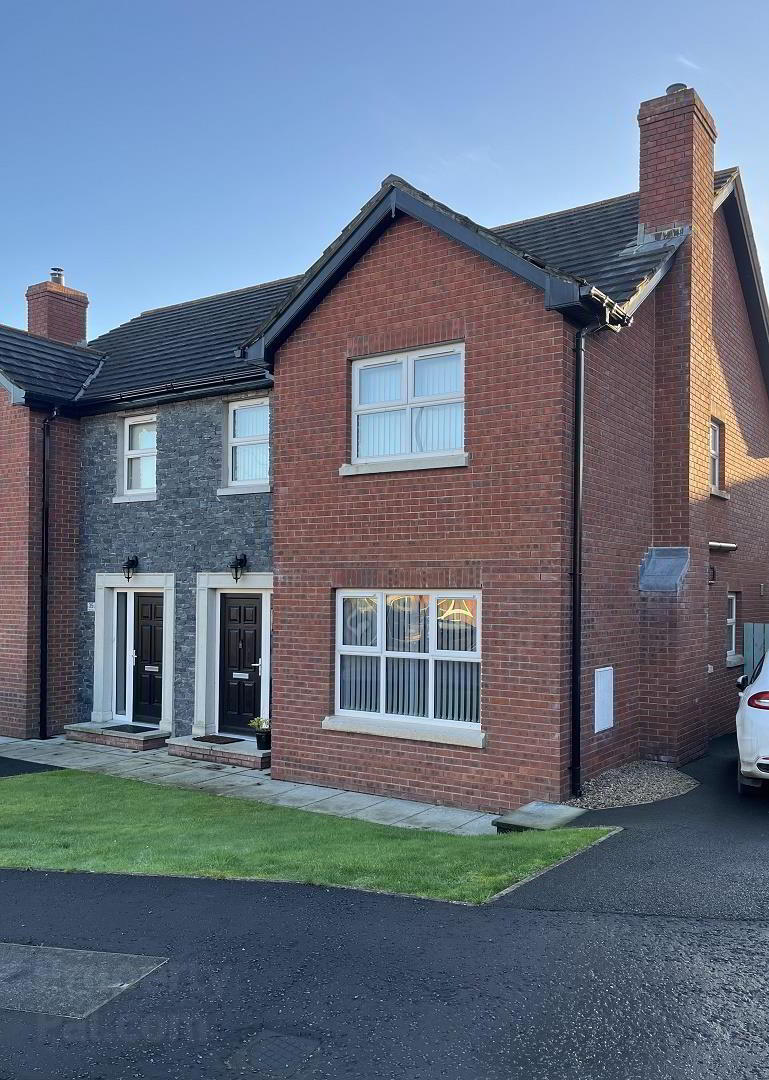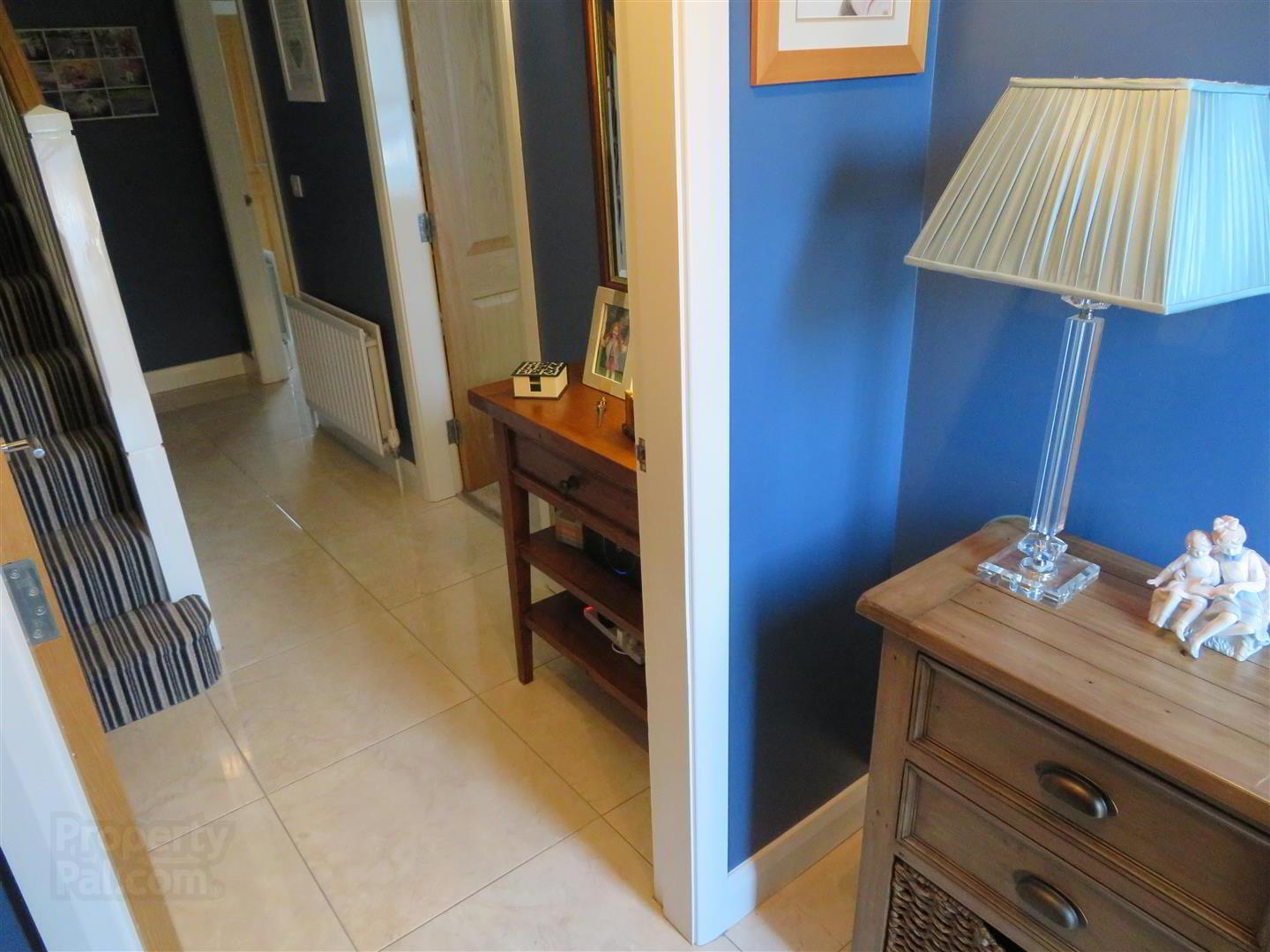


41 Moss View,
Waringstown, BT66 7PA
4 Bed Semi-detached House
Price £177,000
4 Bedrooms
1 Bathroom
1 Reception
Property Overview
Status
For Sale
Style
Semi-detached House
Bedrooms
4
Bathrooms
1
Receptions
1
Property Features
Tenure
Freehold
Energy Rating
Broadband
*³
Property Financials
Price
£177,000
Stamp Duty
Rates
£1,010.90 pa*¹
Typical Mortgage
Property Engagement
Views Last 7 Days
149
Views Last 30 Days
2,057
Views All Time
5,680

Features
- Four Bedrooms
- Spacious Living Room with Open Fire
- Modern Kitchen/Dining
- Downstairs WC
- Family Bathroom
- Oak Internal Doors
- Enclosed Rear Garden
- Tarmac Driveway
- OFCH
- PVC Double Glazing
This modern home offers spacious living accommodation with four well-proportioned bedrooms, spacious living room with sandstone fireplace and open fire, bright kitchen/dining and family bathroom. Fully enclosed rear garden and tarmacked driveway.
Early viewing is highly recommended.
- Entrance Porch
- PVC front door with double glazed sidelight, tiled floor.
- Entrance Hall
- Built in under stairs storage, tiled floor.
- Living room 17’1” x 12’7”
- Modern sandstone fireplace with granite hearth and open fire. Carpet flooring.
- Kitchen/Dining 13’9” x 12’7”
- Modern kitchen with a range of high and low level units, built in oven and hob with stainless steel extractor above. Integrated fridge freezer and dishwasher. Recessed lights. Partially tiled walls and tiled floor.
- Utility Room 6’1” x 5’11”
- High and low level units, sink unit with space for washing machine and tumble drier. PVC door to rear garden. Partially tiled walls and tiled floor.
- Downstairs WC
- WC, pedestal wash hand basin with tiled splash back and tiled flooring.
- Landing
- Built in shelved hot-press. Access to a partially floored roof space. Carpet on stirs and landing.
- Bedroom 1 14’8” x 10’6”
- Front aspect room with carpet flooring.
- Bedroom 2 10’6” x 9’2”
- Rear aspect room with carpet flooring.
- Bedroom 3 9’2” x 8’3”
- Rear aspect room with carpet flooring.
- Bedroom 4 8’3” x 8’2”
- Front aspect room with carpet flooring. Currently being used as an office.
- Bathroom 10’6” x 6’5”
- Corner bath, WC, pedestal wash hand basin and walk in shower cubicle. Tiled walls and floor.
- Outside
- Fully enclosed garden to the rear, laid in lawn. Tarmac driveway and lawn to the front.





