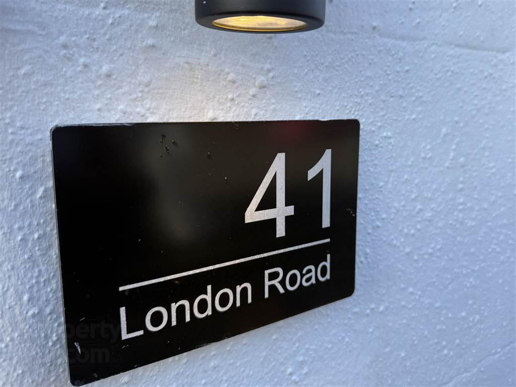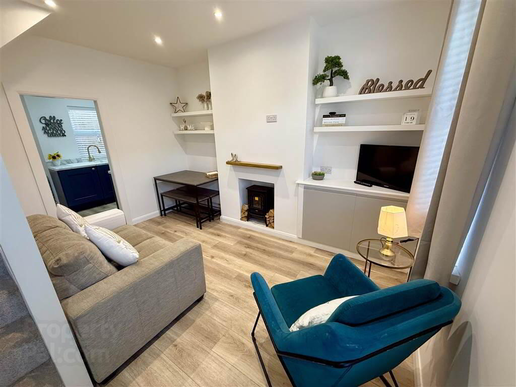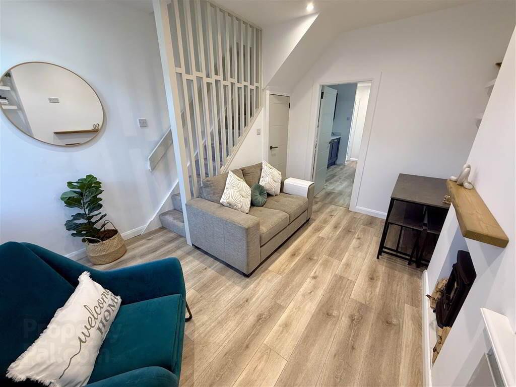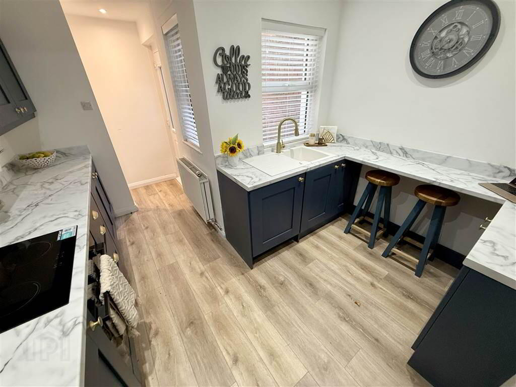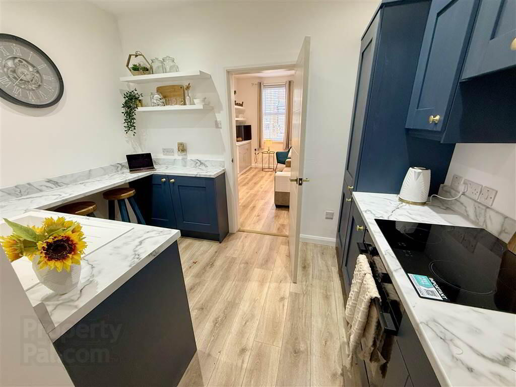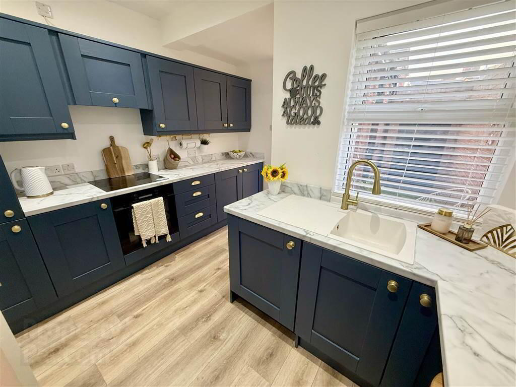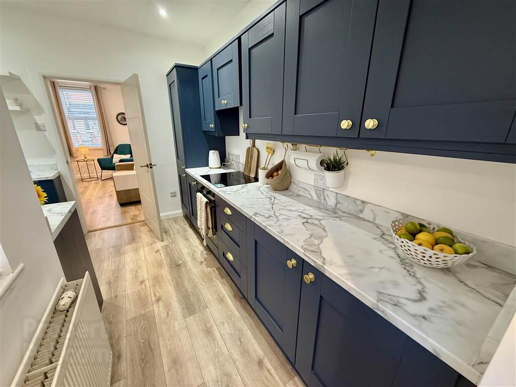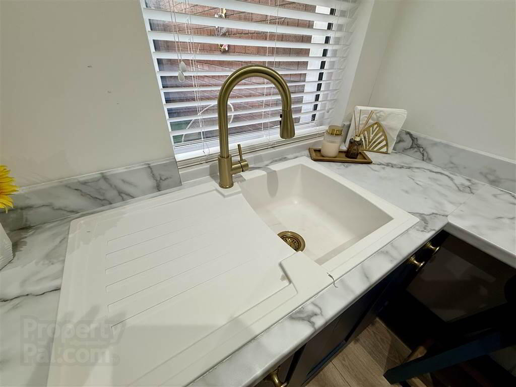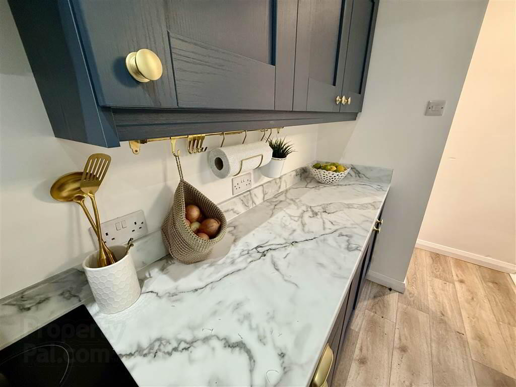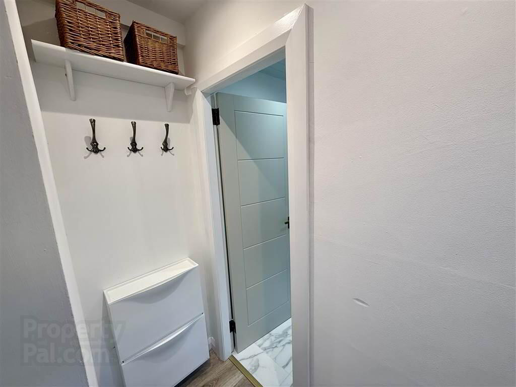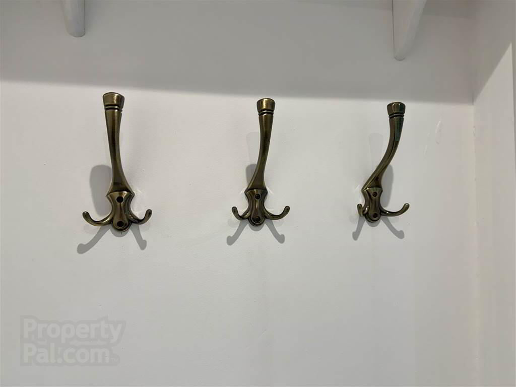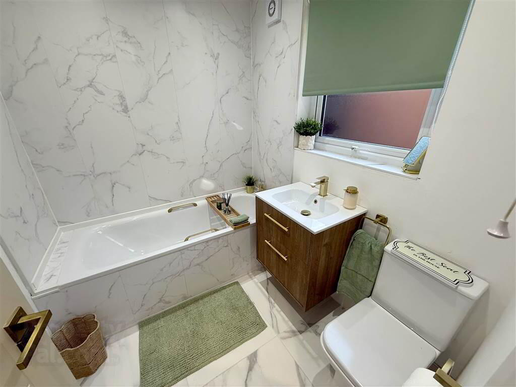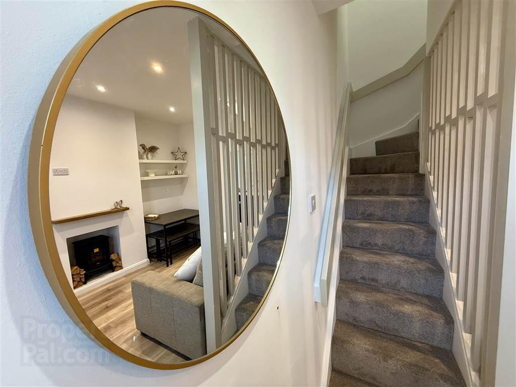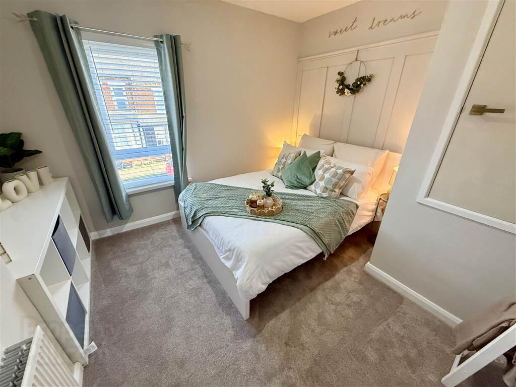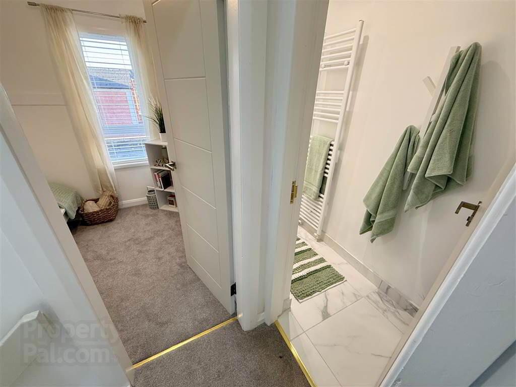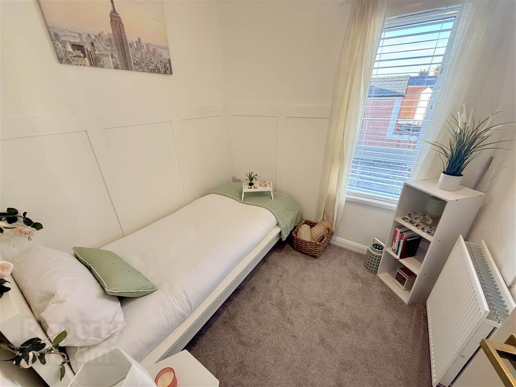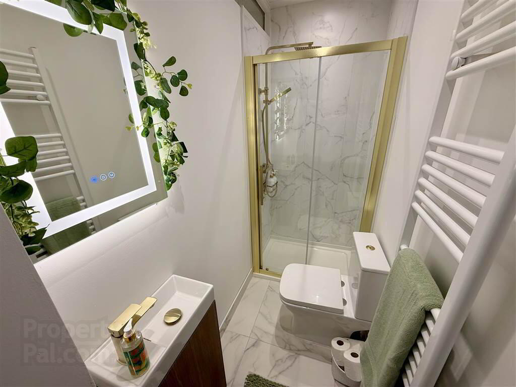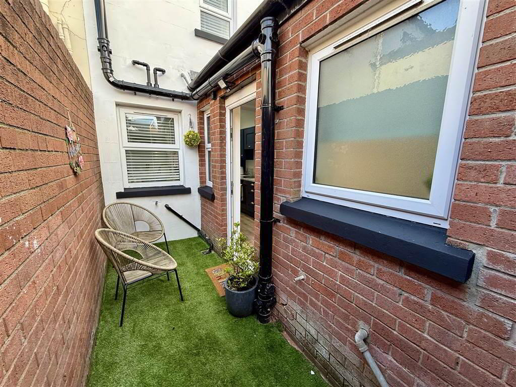41 London Road,
Ravenhill Road, Belfast, BT6 8EY
2 Bed Terrace House
Sale agreed
2 Bedrooms
1 Reception
Property Overview
Status
Sale Agreed
Style
Terrace House
Bedrooms
2
Receptions
1
Property Features
Tenure
Not Provided
Energy Rating
Broadband
*³
Property Financials
Price
Last listed at Guide Price £139,950
Rates
£647.53 pa*¹
Property Engagement
Views Last 7 Days
64
Views Last 30 Days
474
Views All Time
5,228
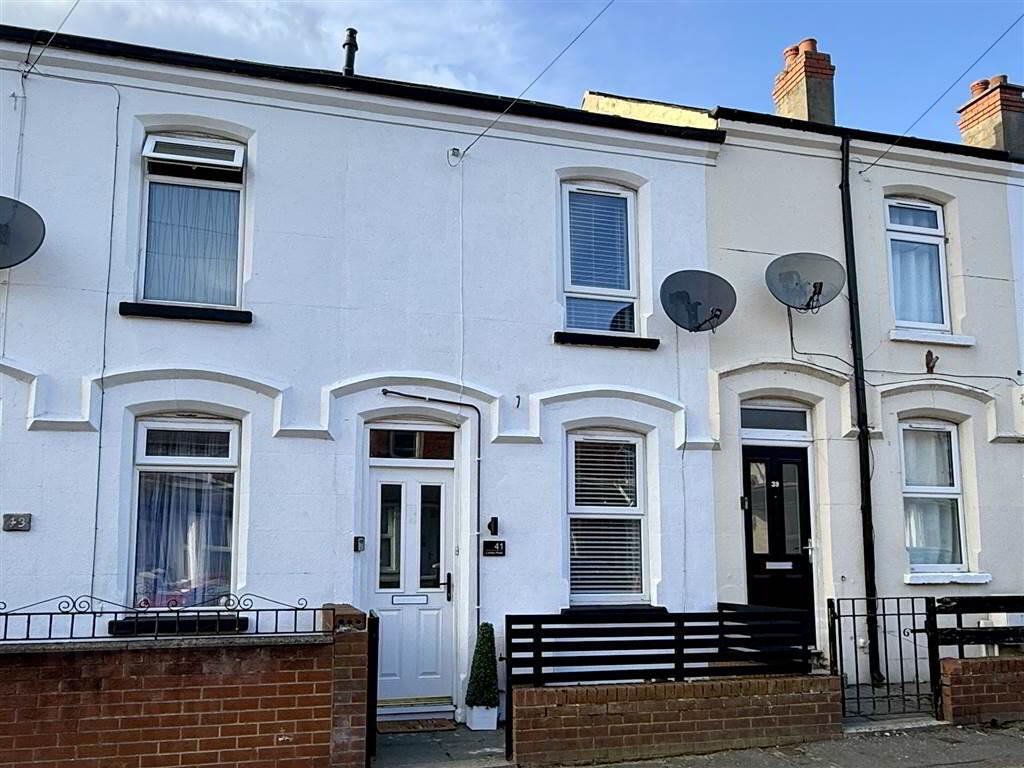
Features
- Mid Terrace
- Exceptional Finish Throughout
- Two Bedrooms
- Stylish Living Room
- Stunning Luxury Kitchen
- Luxury Shower Room On First Floor
- Modern Bathroom On Ground Floor
- Gas Central Heating
- UPVC Double Glazing
- Enclosed Yard
- Sought After Location
- Easy Access To City Centre
- Chain Free
- Viewing Highly Recommended
As you step inside, you are greeted by stylish interiors that create an inviting atmosphere throughout. The spacious living area is perfect for entertaining or cozy nights in, featuring contemporary decor and ample natural light.
The centerpiece of the home is the luxury kitchen, designed for both functionality and style. This space is equipped with high-end appliances, sleek cabinetry, and a superb breakfast bar, making it the ideal spot for casual dining or morning coffee.
Retreat to the master bedroom, which offers a peaceful haven with generous space and elegant finishes. while he second bedroom is equally appealing, perfect for guests, a home office, or a growing family.
There is the choice of a luxury downstairs bathroom or on the first floor the stylish shower room. This house has got both.
Situated in a sought after area close to the Ravenhill Road , this property is conveniently located near local amenities, shops, parks, and excellent transport links, ensuring easy access to everything the city has to offer.
Don't miss out on this outstanding opportunity to own a beautifully styled terrace home in one of Belfast's most sought-after locations. Schedule your viewing today and experience the perfect blend of luxury and comfort!
Ground Floor
- LIVING ROOM:
- 3.7m x 3.2m (12' 2" x 10' 6")
- KITCHEN:
- 3.3m x 3.m (10' 10" x 9' 10")
- REAR HALLWAY:
- BATHROOM:
- 1.94m x 1.67m (6' 4" x 5' 6")
First Floor
- BEDROOM (1):
- 3.3m x 2.9m (10' 10" x 9' 6")
- BEDROOM (2):
- 3.3m x 2.9m (10' 10" x 9' 6")
- SHOWER ROOM:
- 2.8m x 1.m (9' 2" x 3' 3")
Directions
Off Ravenhill Road

Click here to view the video

