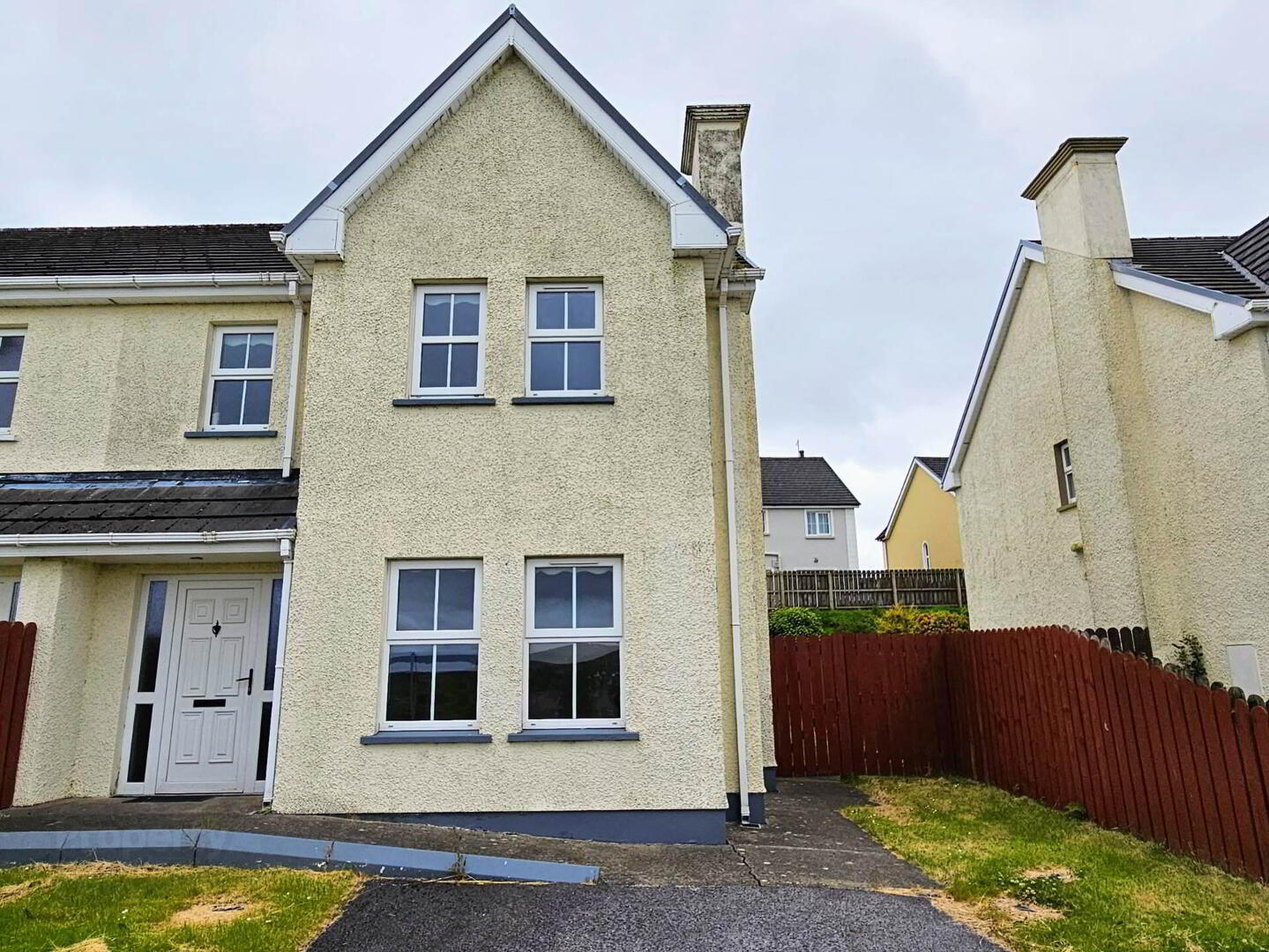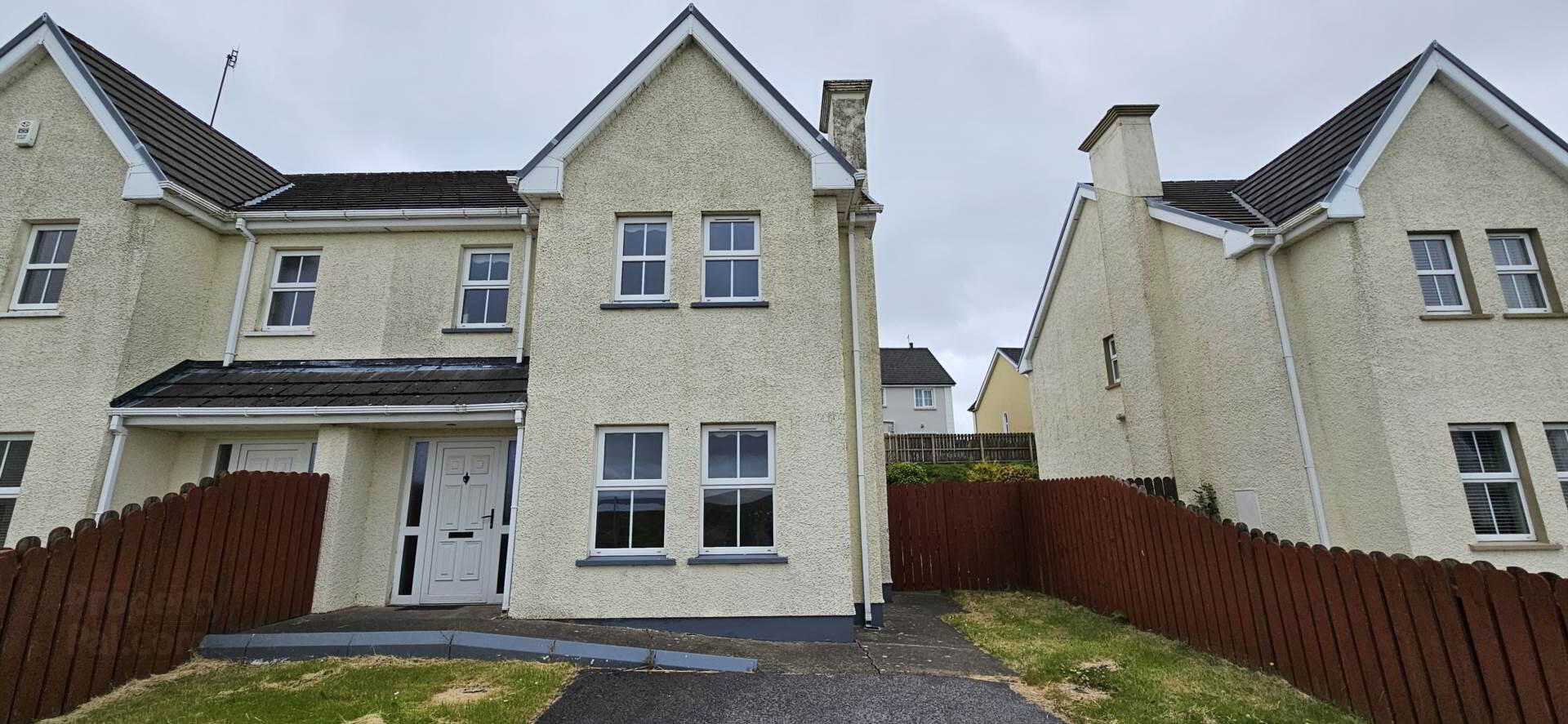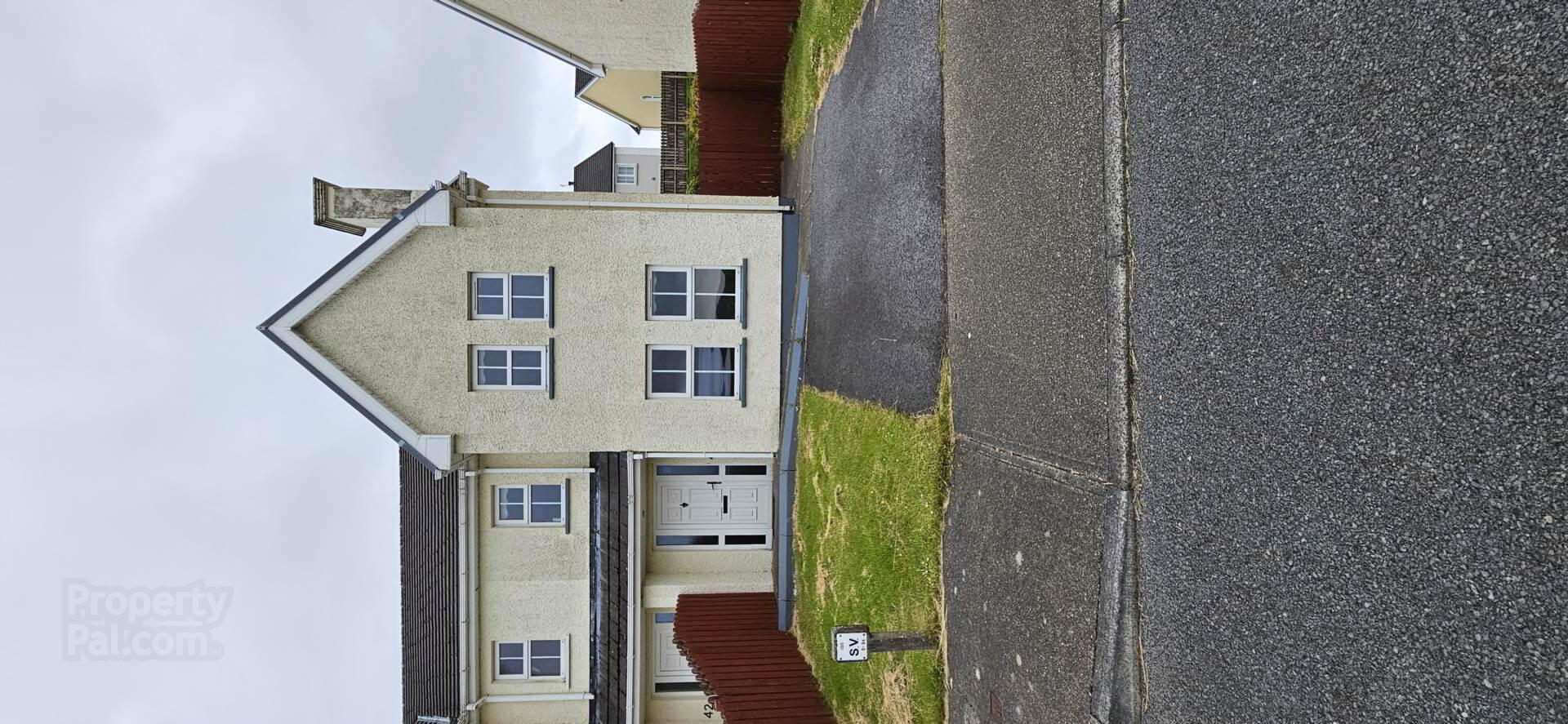


41 Killylastin Heights,
Letterkenny, F92P58K
3 Bed Retirement Home
Price €195,000
3 Bedrooms
3 Bathrooms
2 Receptions

Key Information
Status | For sale |
Price | €195,000 |
Style | Retirement Home |
Bedrooms | 3 |
Bathrooms | 3 |
Receptions | 2 |
Tenure | Not Provided |
BER Rating |  |
Stamp Duty | €1,950*² |
Rates | Not Provided*¹ |

Features
- Fine 3-bedroom house in popular estate
- Close to Letterkenny town
- Spacious living accommodation
- St. Eunan`s College and Primary schools nearby
- Large master bedroom with ensuite
- Enclosed rear garden with wooden fencing
- Close to primary and secondary schools
- Oil fired central heating
- Mica tested and passed with report available for prospective clients
This Killylastin Heights development is located within close proximity to popular primary and secondary schools, shops, It is approximately 20 minute walk to the town centre.
The property spans to circa 1250 Square feet with garden to front and enclosed at rear. No. 41 has been maintained to an excellent standard and would make both an ideal first-time home or investment property with good strong rental demand in the area
Viewing is strictly by appointment with sole selling agents Louis Boyce Estate Agents.
Entrance Hallway - 6'7" (2.01m) x 17'5" (5.31m)
Oak floor
Radiator
Lounge - 12'8" (3.86m) x 17'9" (5.41m)
Oak flooring
Two windows to front
coving & Ceiling Rose
Open fireplace with oak Surround
Kitchen/Diner - 12'4" (3.76m) x 19'7" (5.97m)
Tiled floor
Coving
French double doors to rear
Recessed spotlights and pendant light
High & Low-level units
Integrated electric oven, hob, and extractor fan
Tiled backsplash
Stainless steel sink
Utility: 1.6m x 1.7m Washer/dryer, tiled floor, rear door.
Downstairs toilet - 5'3" (1.6m) x 4'7" (1.4m)
White Wc & Whb
Tiled floor
Landing - 11'10" (3.61m) x 8'3" (2.51m)
French pine flooring
Access to attic
Hotpress
Bedroom 1 - 9'7" (2.92m) x 7'10" (2.39m)
French pine fl;ooring
Windoe to rear
Pendant light
Bedroom 2 - 12'0" (3.66m) x 10'10" (3.3m)
French pine flooring
Windoe to rear
Pendant light
Master Bedroom 3 - 11'10" (3.61m) x 16'0" (4.88m)
French pine flooring
Windoe to rear
Pendant light
Ensuite - 3'3" (0.99m) x 8'4" (2.54m)
Tiled floor
Semi-tiled walls
White WC & WHB
Fully tiled shower enclosure with electric shower
Bathroom - 8'3" (2.51m) x 6'6" (1.98m)
Tiled floor and walls
White wc, whb, and bathtub with el. shower
Notice
Please note we have not tested any apparatus, fixtures, fittings, or services. Interested parties must undertake their own investigation into the working order of these items. All measurements are approximate and photographs provided for guidance only.
BER Details
BER Rating: C2
BER No.: 117354654
Energy Performance Indicator: Not provided


