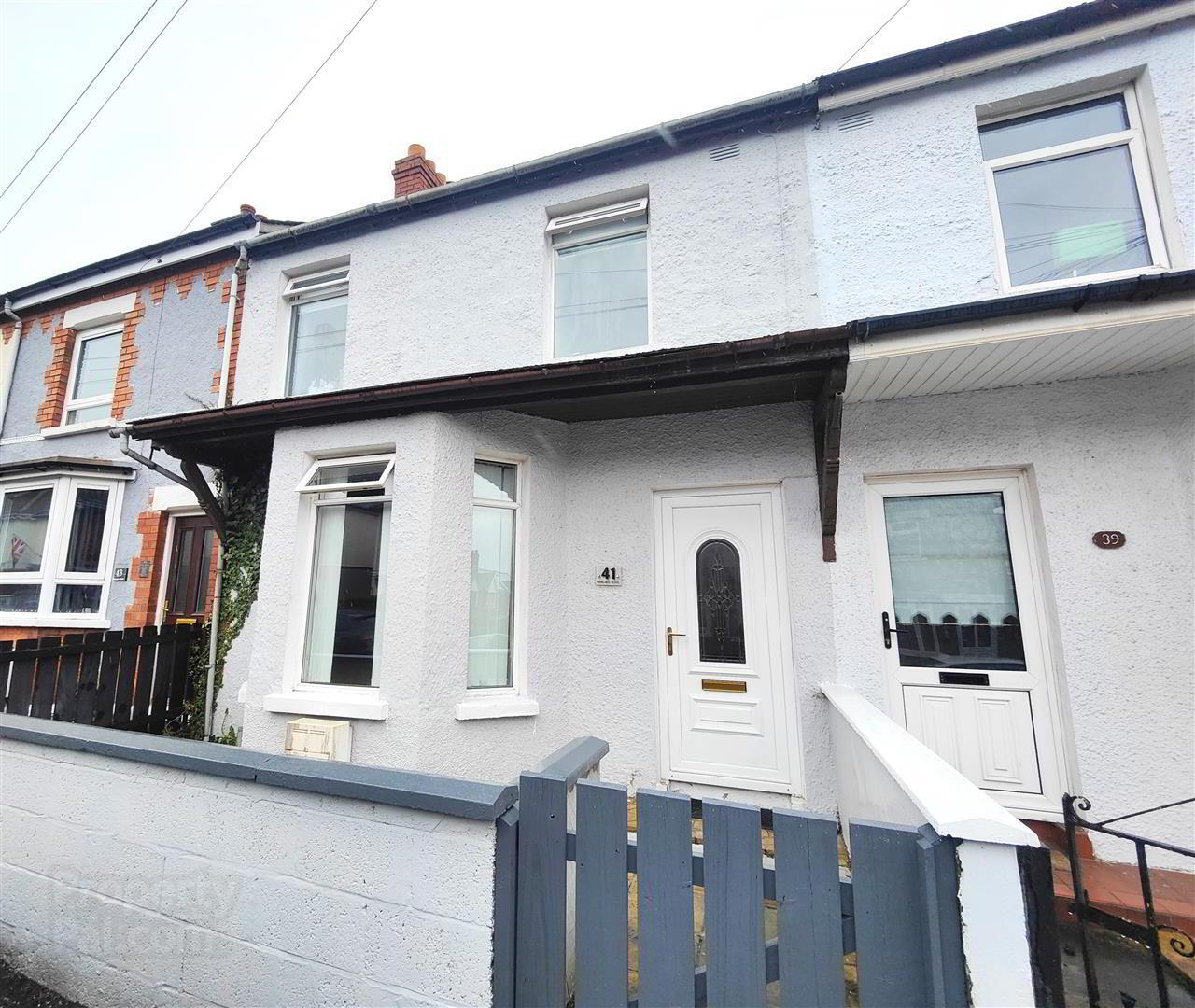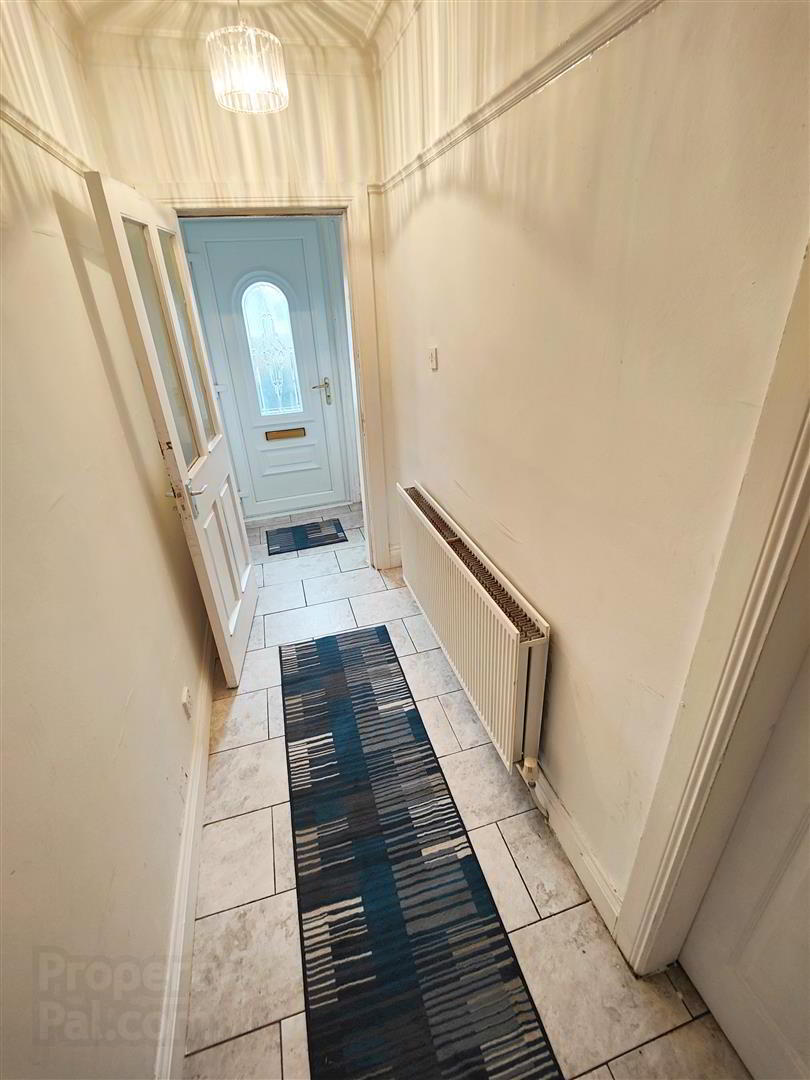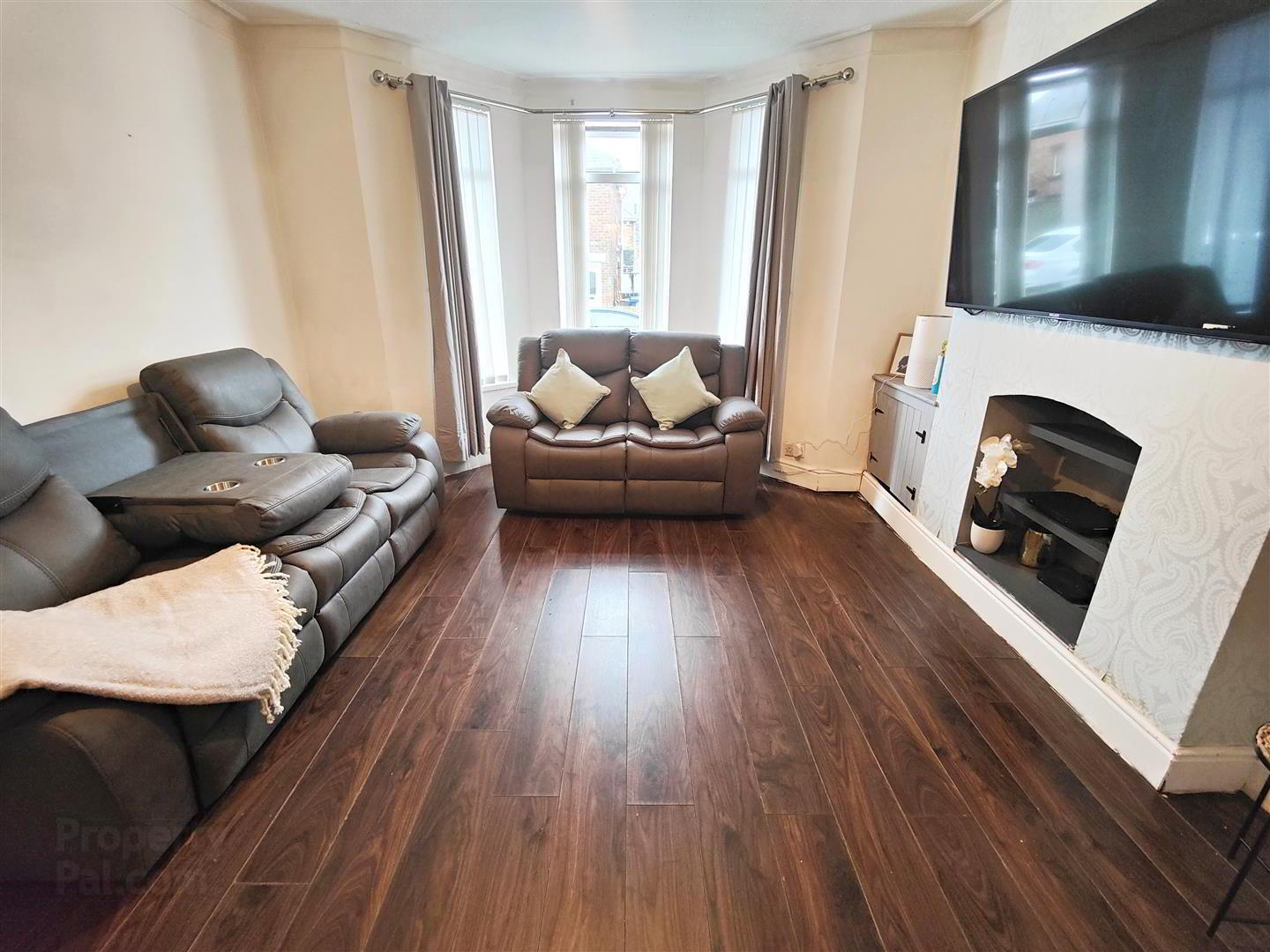


41 Glencairn Street,
Belfast, BT13 3LT
3 Bed Terrace House
Sale agreed
3 Bedrooms
1 Bathroom
1 Reception
Property Overview
Status
Sale Agreed
Style
Terrace House
Bedrooms
3
Bathrooms
1
Receptions
1
Property Features
Tenure
Freehold
Energy Rating
Broadband
*³
Property Financials
Price
Last listed at Offers Over £85,000
Rates
£482.19 pa*¹
Property Engagement
Views Last 7 Days
1,215
Views Last 30 Days
5,401
Views All Time
16,675

Features
- Cottage Style Period Town Terrace
- 3 Bedrooms Through Lounge Into Bay
- Fitted Kitchen
- Bathroom In White Suite
- Gas Central Heating
- Upvc Double Glazed Windows
- Highly Regarded Location
- Requiring Improvements
- Superb Opportunity
A handsome cottage style period mid terrace holding a most convenient position within this ever popular location. The richly appointed interior comprises 3 bedrooms, through lounge into bay with dining area, fitted kitchen and bathroom in white suite. The dwelling further offers upvc double glazed windows and exterior doors, gas fired central heating and while benefiting from past modernisation works does now require improvements making this the perfect project ideally suited to the Cash builder, investor or DIY enthusiast wishing to embark on a project with excellent potential.
With opportunities of this nature getting harder to come by Early viewing is strongly recommended.
- Open Entrance Porch
- Upvc double glazed entrance door.
- Entrance Hall
- Ceramic tiled floor, panelled radiator.
- Through Lounge into Bay 6.99 x 3.90 (22'11" x 12'9")
- Hole in wall fireplace, wood laminate floor, 2 panelled radiators, under stair storage.
- Dining Area
- Kitchen 3.08 x 2.22 (10'1" x 7'3")
- Single drainer stainless steel sink unit, extensive range of high and low level units, formica worktop, built-in under oven and ceramic hob, stainless steel canopy extractor fan, fridge freezer housing, plumbed for a washing machine, partly tiled walls, ceramic tiled floor, upvc double glazed rear door, panelled radiator.
- First Floor
- Landing
- Bedroom 3.08 x 3.02 (10'1" x 9'10")
- Wood laminate floor, panelled radiator.
- Bedroom 3.32 x 3.04 (10'10" x 9'11")
- Wood laminate floor, panelled radiator.
- Bedroom 3.01 x 2.04 (9'10" x 6'8")
- Wood laminate floor, panelled radiator.
- Bathroom
- White suite comprising panelled bath, shower screen, telephone hand shower, pedestal wash hand basin , low flush wc, panelled radiator.
- Outside
- Forecourt hard landscaped, walled rear yard with rear access.




