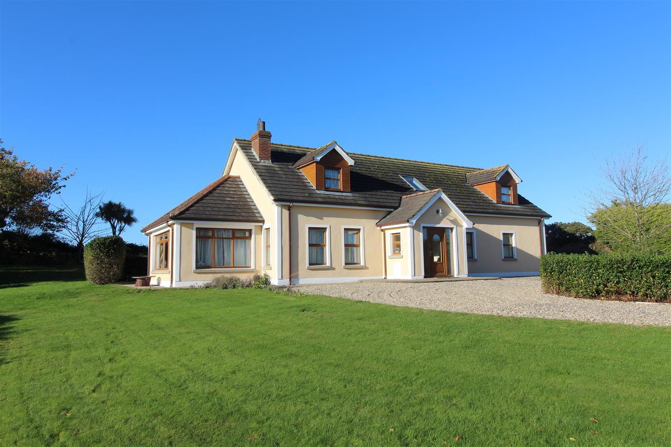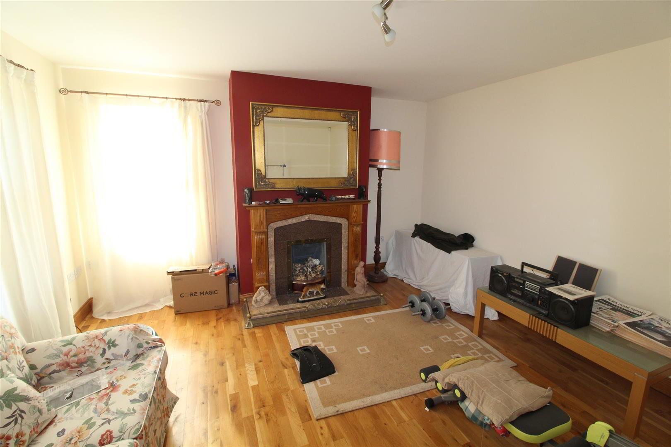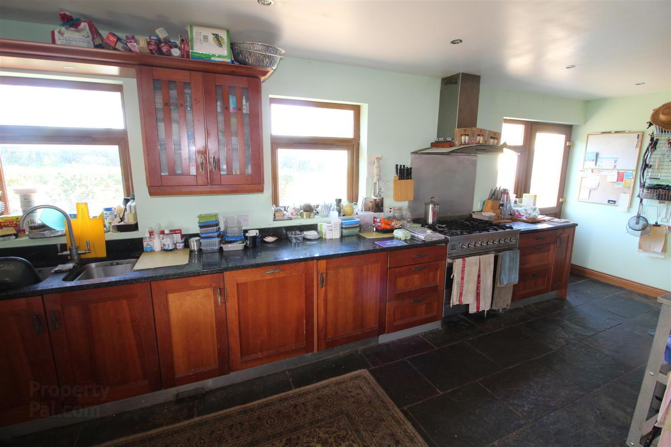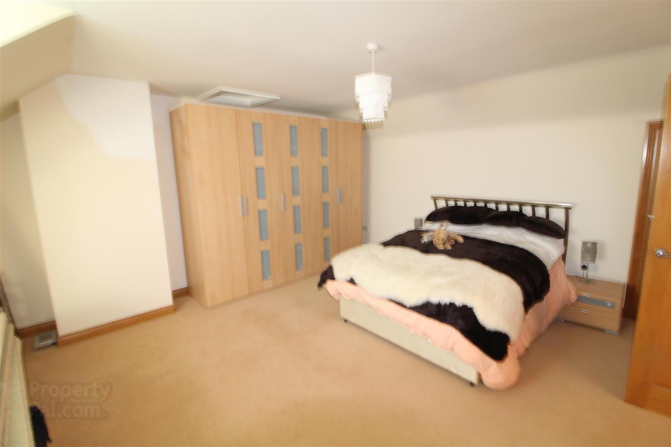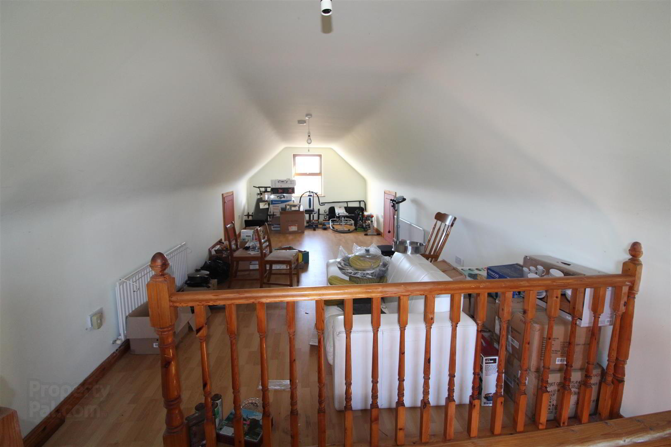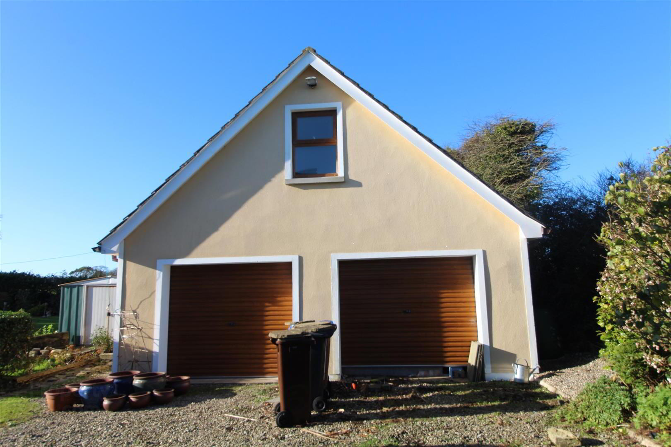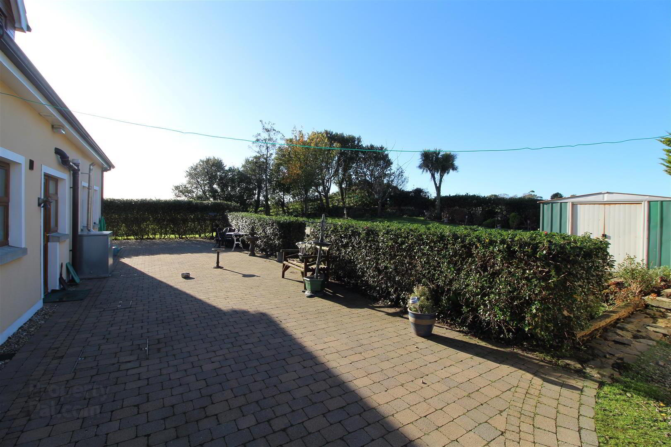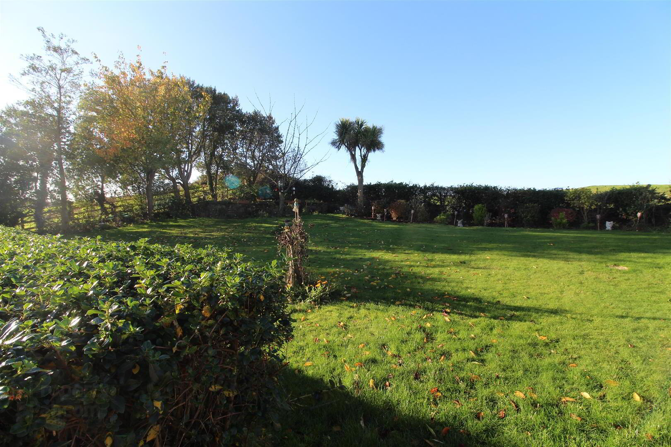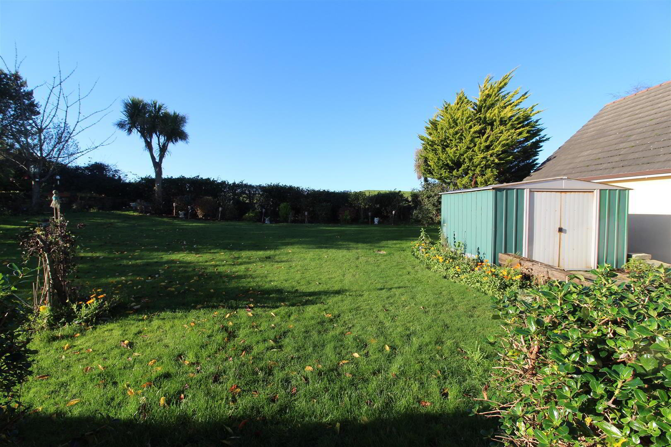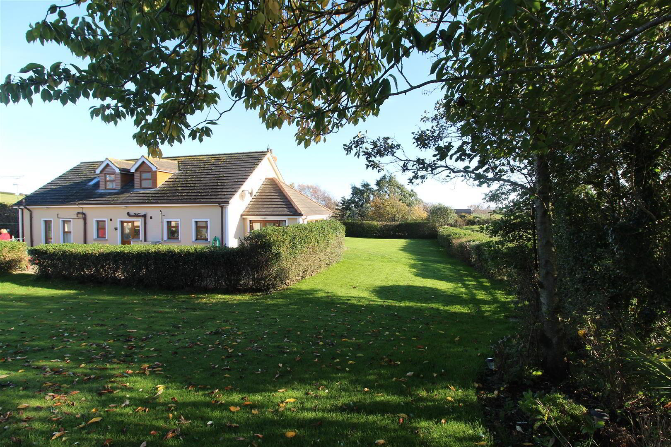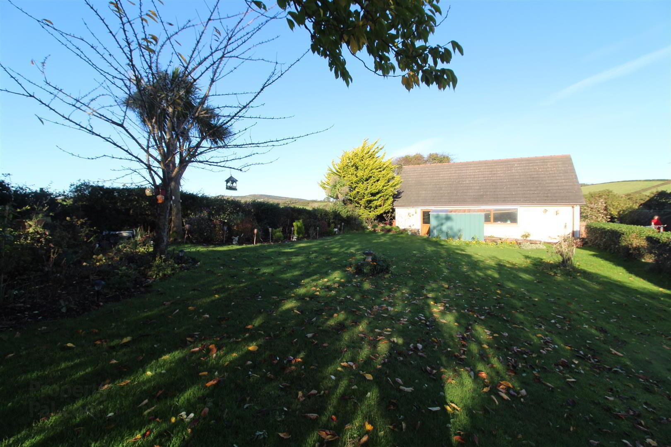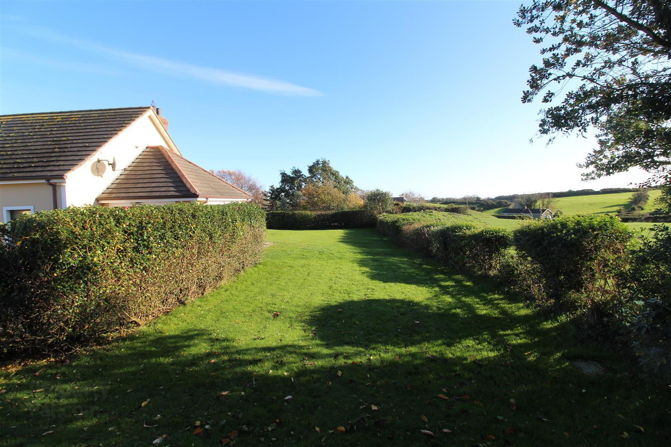41 Drumroe Road,
Downpatrick, BT30 7AR
5 Bed Detached House
Offers Around £380,000
5 Bedrooms
Property Overview
Status
For Sale
Style
Detached House
Bedrooms
5
Property Features
Tenure
Freehold
Energy Rating
Broadband
*³
Property Financials
Price
Offers Around £380,000
Stamp Duty
Rates
£2,031.20 pa*¹
Typical Mortgage
Legal Calculator
In partnership with Millar McCall Wylie
Property Engagement
Views Last 7 Days
145
Views Last 30 Days
1,007
Views All Time
23,002
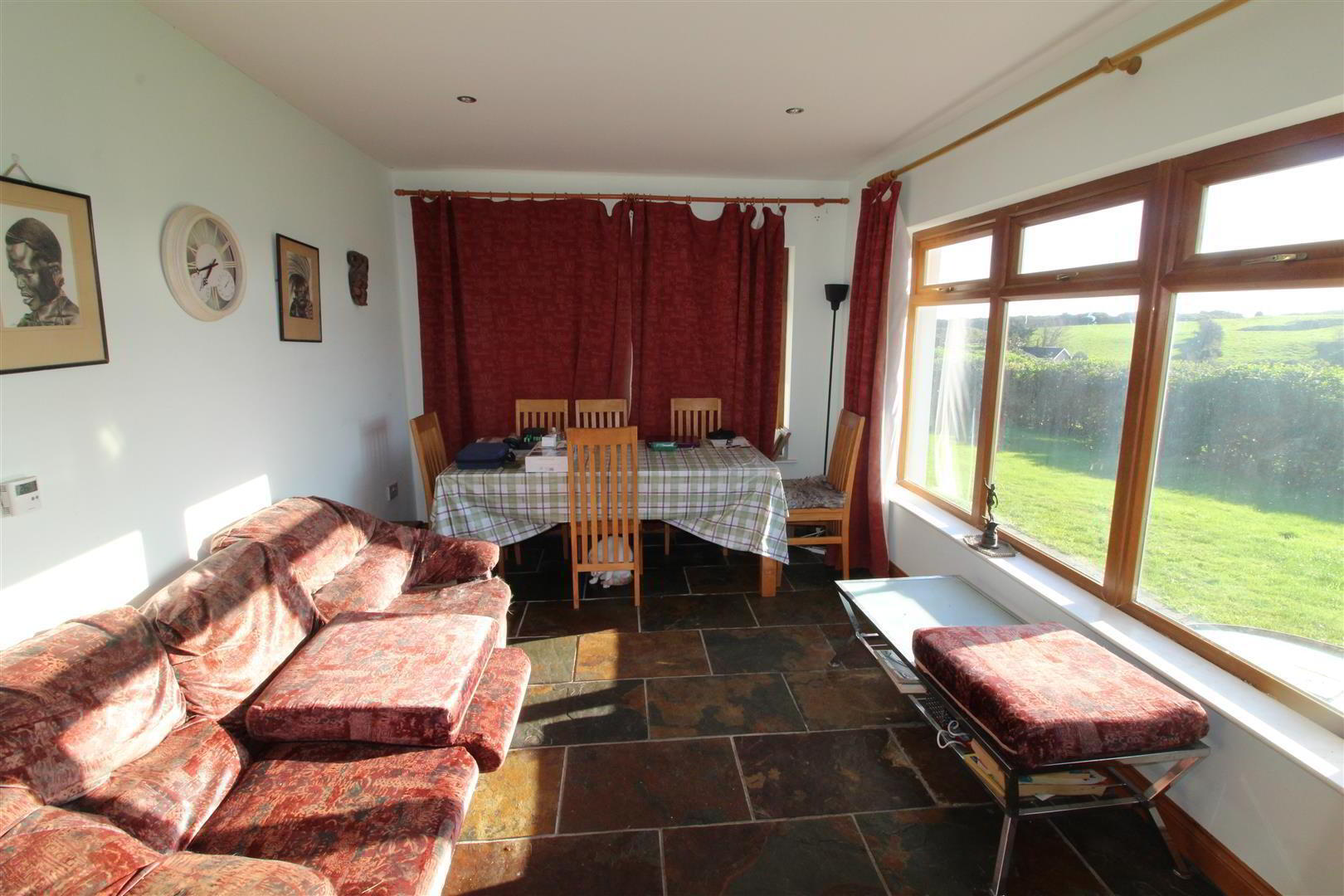
- Reception hall
- Lounge 4.32m x 4.04m (14'2 x 13'3)
- Solid wooden flooring. Fireplace with marble inset and oak surround.
- Kitchen/dining area 6.99m x 3.76m (22'11 x 12'4)
- High and Low level units with recess for range, integrated dishwasher. Chinese slate flooring. Stainless steel extractor fan. Stainless steel sink unit.
- Sun Room 4.90m x 3.07m (16'1 x 10'1)
- Chinese slate flooring. Double doors to rear patio area.
- Dining room 3.81m x 3.07m (12'6 x 10'1)
- Front facing. Oak flooring.
- Bathroom
- Inset jacuzz bath, vanity unit, low flush w.c., ceramic tiled floor. Ceramic tiled walls.
- Bedroom One 4.14m x 3.91m (13'7 x 12'10)
- Oak flooring.
- Bedroom Two 5.18m x 3.73m (17'0 x 12'3)
- Oak flooring.
- First Floor
- Bedroom Three 5.44m x 4.80m (17'10 x 15'9)
- Access to eaves storage.
- Wet Room
- Shower, stainless steel wash hand basin, low flush w.c.,
- Bedroom Four 3.71m x 2.34m (12'2 x 7'8)
- Bedroom Five 5.18m x 3.91m (17'0 x 12'10)
- Ensuite
- Shower cubicle, low flush w.c. pedestal wash hand basin. Ceramic tiled floor. Fully tiled walls.
- Bedroom six 2.92m x 2.46m (9'7 x 8'1)
- Detached matching garage 7.65m x 6.48m (25'1 x 21'3)
- Double garage with electric doors and rear area ideal for utility room with units. First floor room ideal for work from home, games room.
- Outside
- Stoned driveway to property with enclosed front and rear gardens in lawn with large patio area to the rear. Rural views to side and rear.


