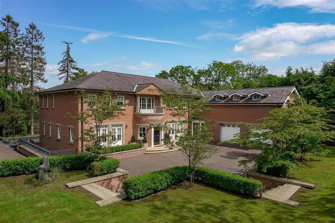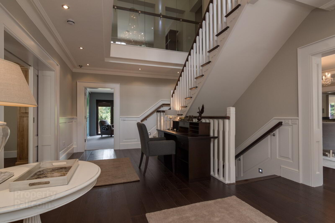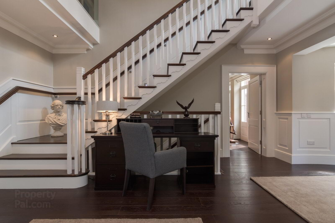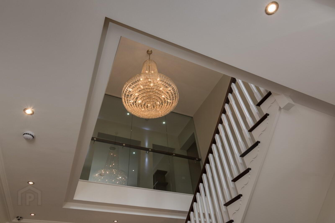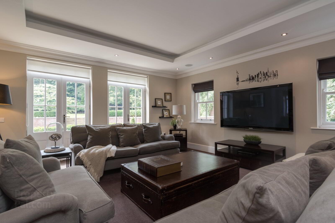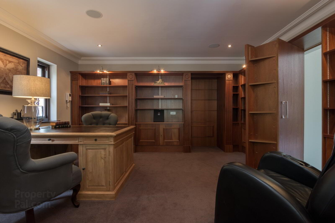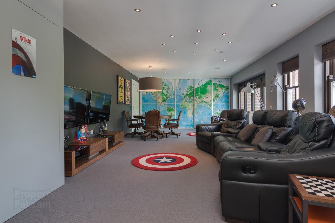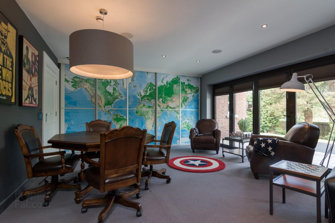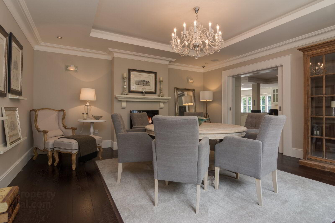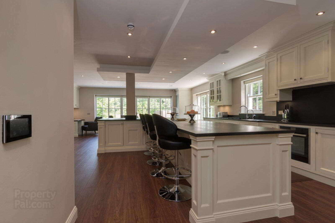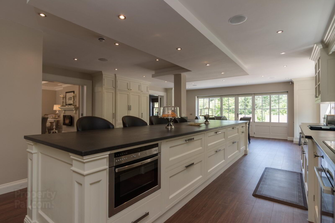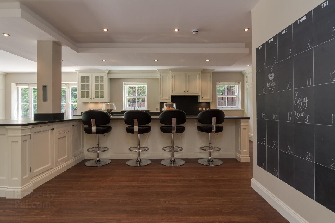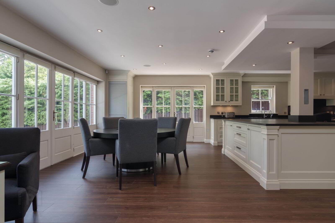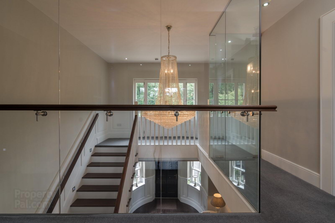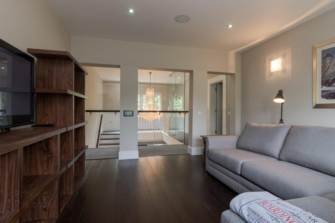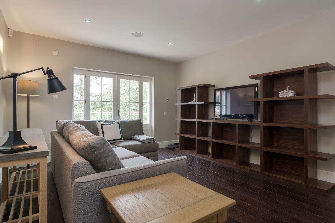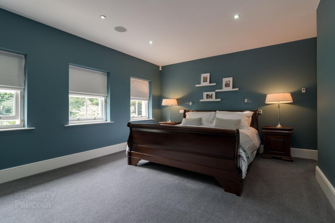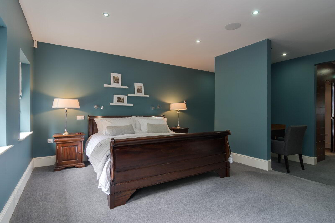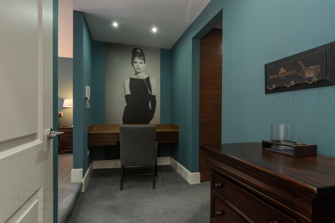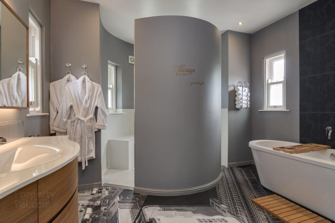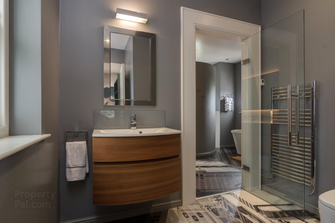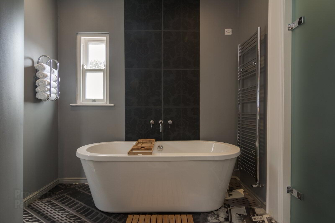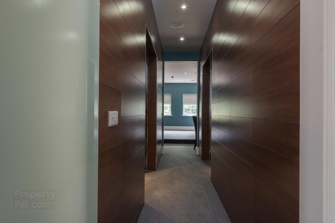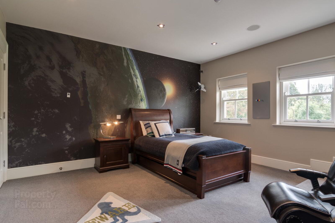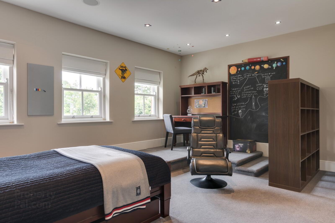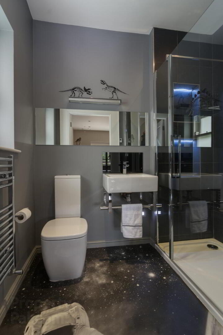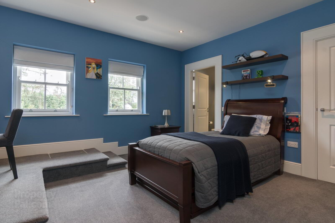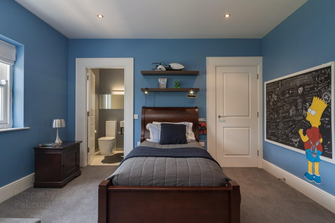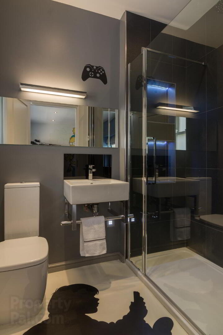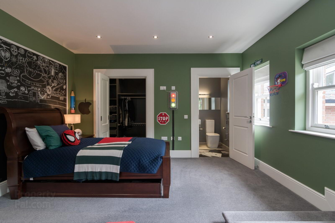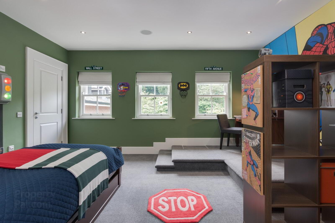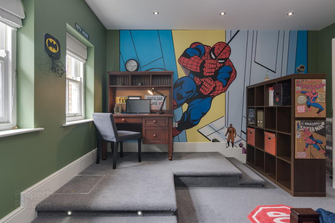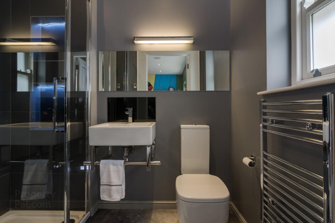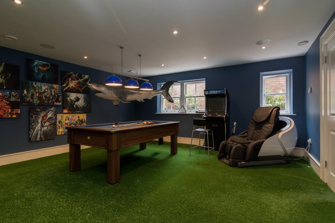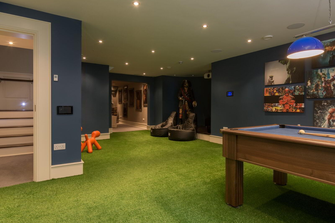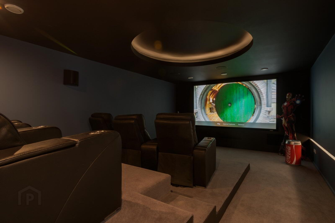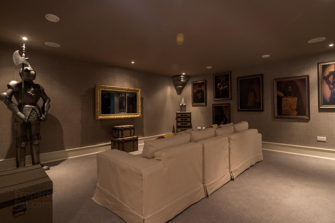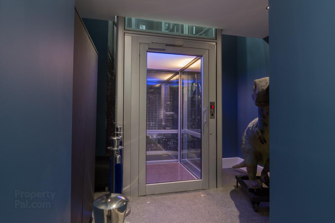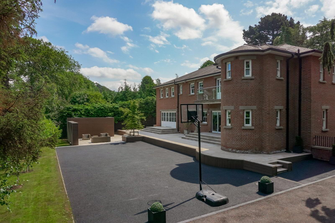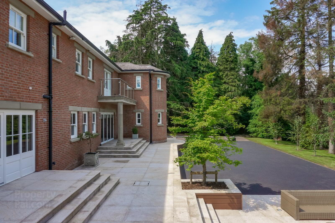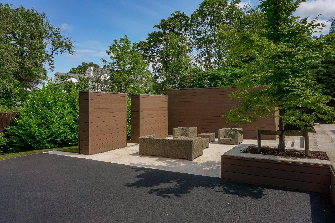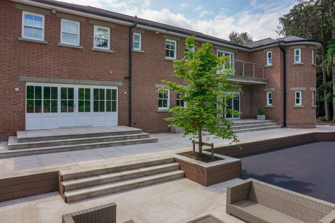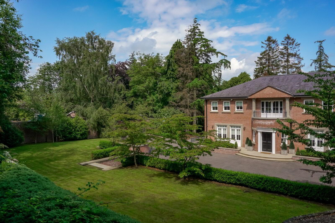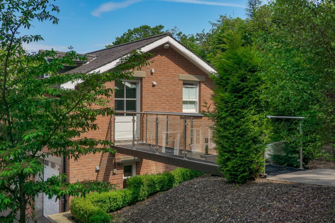41 Drumbo Road,
Drumbo, Lisburn, BT27 5TX
5 Bed Detached House
Asking Price £1,950,000
5 Bedrooms
4 Receptions
Property Overview
Status
For Sale
Style
Detached House
Bedrooms
5
Receptions
4
Property Features
Tenure
Not Provided
Broadband
*³
Property Financials
Price
Asking Price £1,950,000
Stamp Duty
Rates
£3,639.20 pa*¹
Typical Mortgage
Legal Calculator
In partnership with Millar McCall Wylie
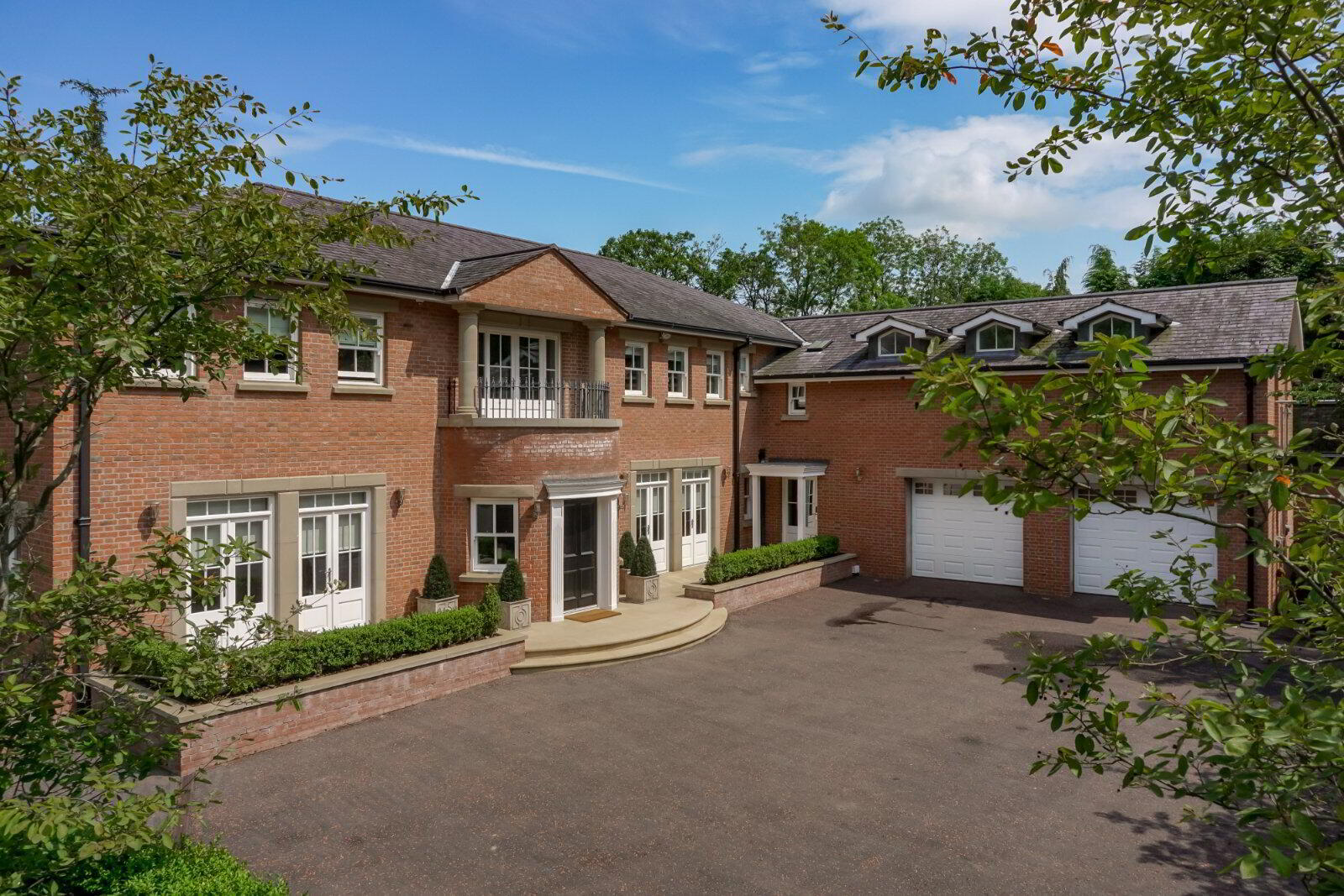
Features
- Magnificent Individually Designed Detached Family Residence (Constructed In 2009)
- Beautifully Proportioned Accommodation Extending To 6,000 Sq Ft
- Unrivalled Level Of Finish / Specification Throughout
- Magnificent Reception Hall With Feature Stairway & Gallery Landing
- Drawing Room / Dining Room / Family Room & Study
- Luxury Hand-Crafted Kitchen With A Range Of Appliances Open To Casual Dining Area
- Principal Bedroom With Twin Dressing Rooms, Luxury Bathroom & Wet Room
- Four Additional Bedrooms All With Ensuite Shower Rooms
- Downstairs Cloakroom & First Floor Utility Room
- Italian Designed 'Domus' Glass Lift To Basement / Games Room
- Additional Living Room / TV Room
- Cinema Room With 'Sony' 4K Projector With 6 Reclining Leather Chairs
- Underfloor Heating Throughout 'EuroTech' Renewable Energy Heating System
- Music System
- Oil Fired Central Heating
- Security System To Include 'SMART' Fingerprint Keypad
- Integral Double Garage
- Generous Parking
- Additional Garden Store
- Private Secure Enclosed Site Extending To 1 Acre With Feature Entrance Pillars & Remote Controlled Gates
- Beautiful Maintained Mature Fully Landscaped Gardens With Lawns, Sun Terrace, Sheltered Firepit Area & Flood Lit Games Area
- Popular & Convenient Semi-Rural Location Close To Belfast City Centre & Host Of Other Amenities, Together With Excellent Schooling
- Viewings Strictly By Private Appointment
- Reception Hall
- 7.21m x 4m (23'8" x 13'1")
Solid Walnut floor. Corniced ceiling. Recessed lighting. Feature ornate chandelier. Part panelled walls. Sliding door to: - Drawing Room
- 5.18m x 4.93m (16'12" x 16'2")
Feature ceiling with recessed lighting. Twin French doors leading to front sun terrace. Sliding doors to: - Study
- 4.67m x 4.42m (15'4" x 14'6")
Extensive range of bespoke built-in book shelves and storage units. Corniced ceiling. Recessed lighting. Concealed door to family room. Door to rear hallway. - Rear Hallway
- Italian designed 'Dormus' glass lift to basement level.
- Family Room
- 9.07m x 4.27m (29'9" x 14'0")
Concealed storage areas. Bi-folding doors to rear patio terrace. Recessed lighting. Sliding doors to kitchen. - Dining Room
- 5.36m x 4.93m (17'7" x 16'2")
Solid Walnut floor with central carpet. Corniced ceiling. Feature living flame effect raised electric fire with ornate mantle over. Feature ceiling with recessed lighting. Twin French doors to front sun terrace. - Entertainment sized kitchen open plan to dining area
- 9.75m x 6.1m (31'12" x 20'0")
Extensive range of high and low level hand-painted units by the ‘Design Yard’. Granite work surfaces with matching splashback. ‘Blanco’ 1.5 bowl sink with granite drainer. Boiler water tap. Glazed display cabinets. ‘AEG’ induction hob with ‘Neff’ electric under oven. Extractor fan over. ‘Sub Zero’ fridge/freezer. ‘Miele’ integrated dishwasher. Recessed lighting. ‘Gerflor & Moduleo’ luxury flooring. Comprehensive central island unit with breakfast bar. Extensive range of self-closing doors. Integrated microwave oven. Larder cupboard. Built-in desk area with storage units. Twin French doors leading to rear sun terrace. - Inner Hallway
- Service door to garage. Rear staircase to first floor.
- Cloakroom
- White suite comprising vanity unit. Low flush WC. Urinal. Chrome heated towel rail. Extractor fan. Recessed lighting. ‘Gerflor & Moduleo’ luxury vinyl flooring.
- Seperate WC
- Low flush suite.
- First Floor Landing
- Glazed double doors to balcony sitting area.
- Open plan informal living room
- 5.13m x 3.7m (16'10" x 12'2")
Walnut floor. Recessed lighting. French doors to balcony. - Principle Bedroom
- 5.13m x 3.7m (16'10" x 12'2")
Recessed lighting. - Dressing Area
- Bespoke Walnut dressing table. Recessed lighting.
- Dressing Room
- His & Hers walk-in wardrobes with extensive range of built-in rails, drawers, shelves and shoe racks. Recessed lighting. Accessed via twin mirrored sliding doors..
- Ensuite WC
- White suite comprising low flush WC. Vanity unit. Feature bespoke photographic vinyl floor. Chrome heated towel rail. Recessed lighting. Glazed door to:
- Ensuite Bathroom
- White suite comprising freestanding bath. Vanity unit with storage drawers. Walk-in wet room with built-in seat. Recessed lighting. Bespoke floor. Heated towel rail. Extractor fan.
- Bedroom 2
- 4.8m x 4.14m (15'9" x 13'7")
Excellent sized walk-in wardrobe. Elevated study area. Recessed lighting. - Ensuite Shower Room
- White suite comprising low flush WC. Vanity unit. Fully tiled shower cubicle with rainwater shower. Chrome heated towel rail. Bespoke flooring. Recessed lighting. Extractor fan.
- Bedroom 3
- 4.47m x 4.4m (14'8" x 14'5")
Walk-in wardrobe. Elevated study area with concealed storage. Recessed lighting. - Ensuite Shower Room
- White suite comprising low flush WC. Vanity unit. Fully tiled shower cubicle with rainwater shower. Chrome heated towel rail. Bespoke flooring. Recessed lighting. Extractor fan.
- Bedroom 4
- 5.36m x 4.4m (17'7" x 14'5")
Extensive walk-in wardrobe. Elevated study area. Recessed lighting. - Ensuite Shower Room
- White suite comprising low flush WC. Vanity unit. Fully tiled shower cubicle with rainwater shower. Chrome heated towel rail. Bespoke flooring. Recessed lighting. Extractor fan.
- Rear Hallway
- Low voltage study area. Slingsby type ladder to partially floor roof space with light.
- Bedroom 5
- 8.4m x 6.1m (27'7" x 20'0")
Solid Walnut floor. Partition creating concealed study area with exterior access to elevated walkway, leading to the terrace ideal for sunny evenings. - Ensuite Shower Room
- White suite comprising low flush WC. Vanity unit. Wall mounted wash hand basin. Fully tiled shower cubicle. Chrome heated towel rail. Bespoke flooring. Recessed lighting. Extractor fan.
- Laundry Room
- 3.96m x 3.66m (12'12" x 12'0")
Extensive range of units. Work surfaces. Single drainer stainless steel sink unit with mixer taps and splashback tiling. Plumbed for washing machine. Filtered drinking water. ‘Gerflor & Moduleo’ luxury vinyl flooring. Recessed lighting. Extractor fan. - Rear Hallway
- Access to second floor staircase. Part wood panelled walls. Walk-in cloaks cupboard. Recessed lighting. Door to garage.
- Cloakroom/WC
- White suite comprising low flush WC. Vanity unit with storage. Heated radiator. Ceramic tiled floor. Recessed lighting. Extractor fan.
- Basement
- Pool Room
- 9.32m x 5.2m (30'7" x 17'1")
‘Sony’ projector cinema screen. Raised floating deck area / stage. Storage room. Recessed lighting. Open plan to: - Sitting Area
- 5.26m x 4.93m (17'3" x 16'2")
Feature framed mirror TV. Part panelled walls. Recessed lighting. - Comms Room & Store Room
- Inner Hallway
- Store room. Access to glass 'Dormus' lift to:
- Cloakroom
- White suite comprising low flush WC. Wash hand basin. Store room. Feature floor. Recessed lighting. Extractor fan.
- Cinema Room
- 6.4m x 4.27m (20'12" x 14'0")
Tiered seating with 6 electric reclining leather chairs. 'Sony 4K Elite' project screen. 'Jamo' speakers. Suspended circular ceiling with lighting. 'Elite Screens' project screen. Multi-floor sockets. The home cinema was fully updated in 2018 and utilises the most up-to-date technology. - Outside
- Beautifully landscaped private and mature floodlit gardens with ornate stone steps leading to lawn areas and secluded Fire Pt seating area. Mature trees and planting. Sun terrace accessed from Kitchen and Family Room overlooking a further sheltered sun terrace and generous softcore tarmac play area. Feature lighting. Outside hot and cold water taps. External built store house.
- Externa Areas
- Remote control electric entrance gates leading to generous tarmac parking and turning area leading to:
- Integral Double Garage
- 8.4m x 5.97m (27'7" x 19'7")
Twin electric up and over doors. Power and light. Oil fired boiler.


