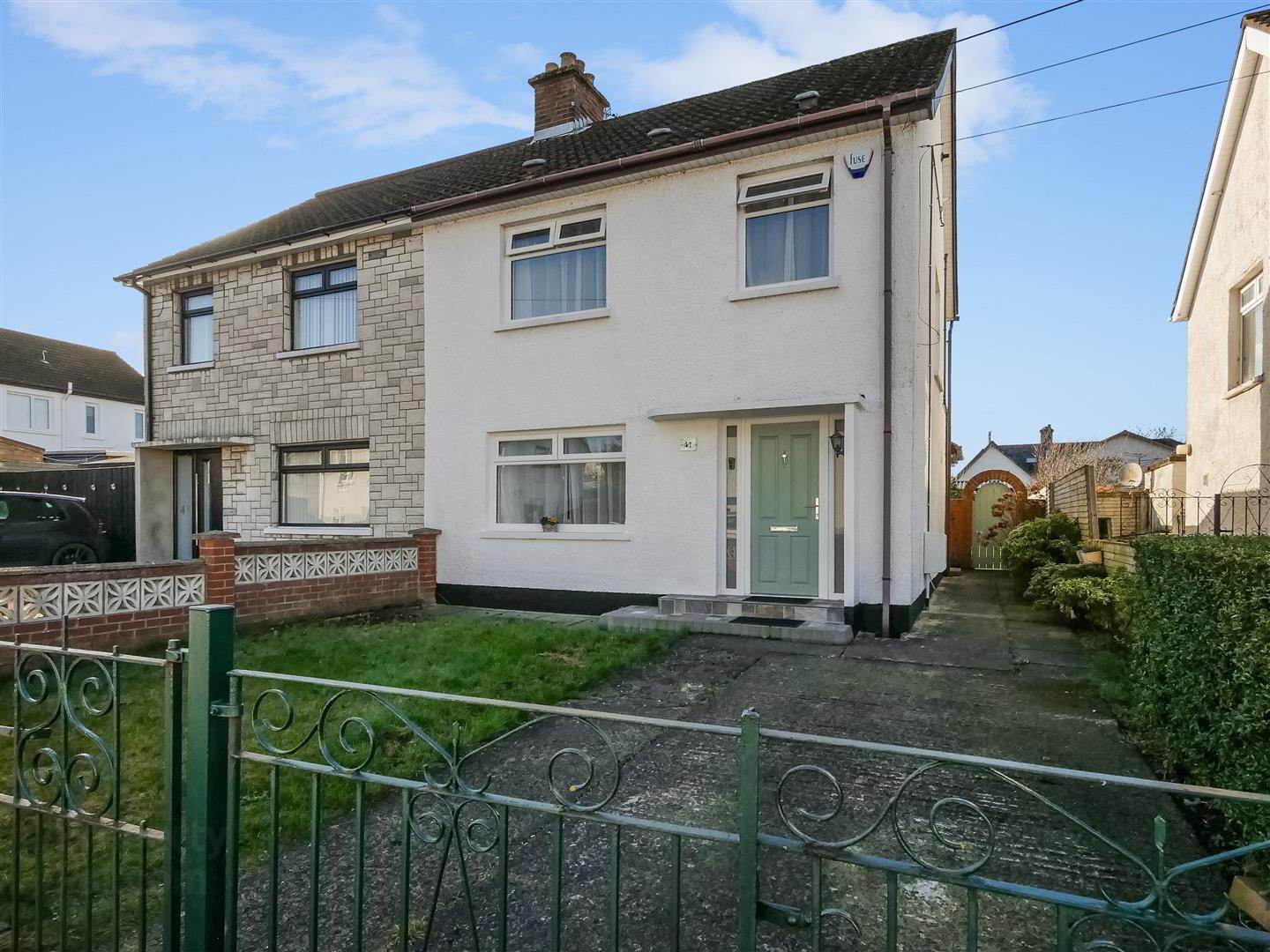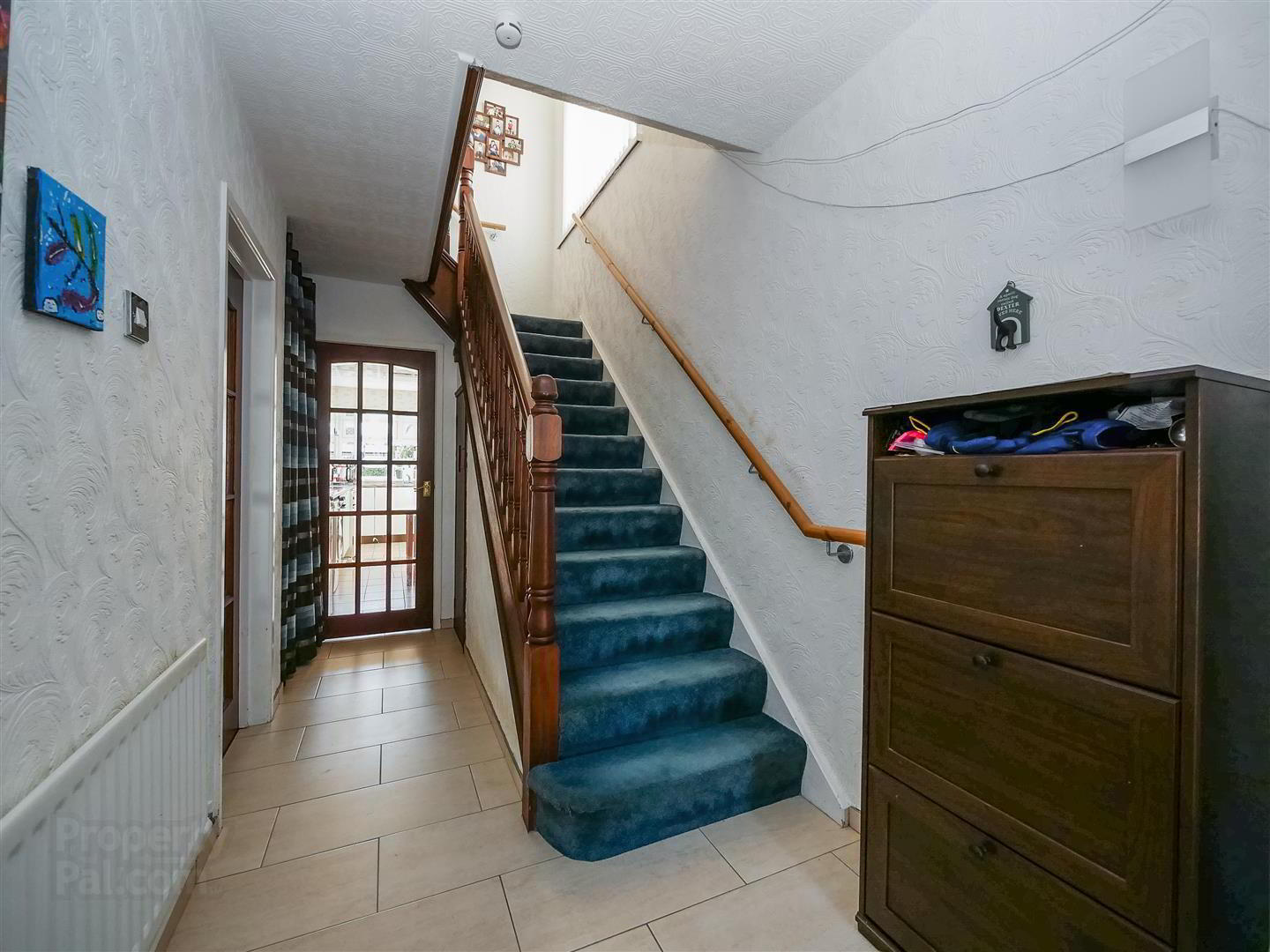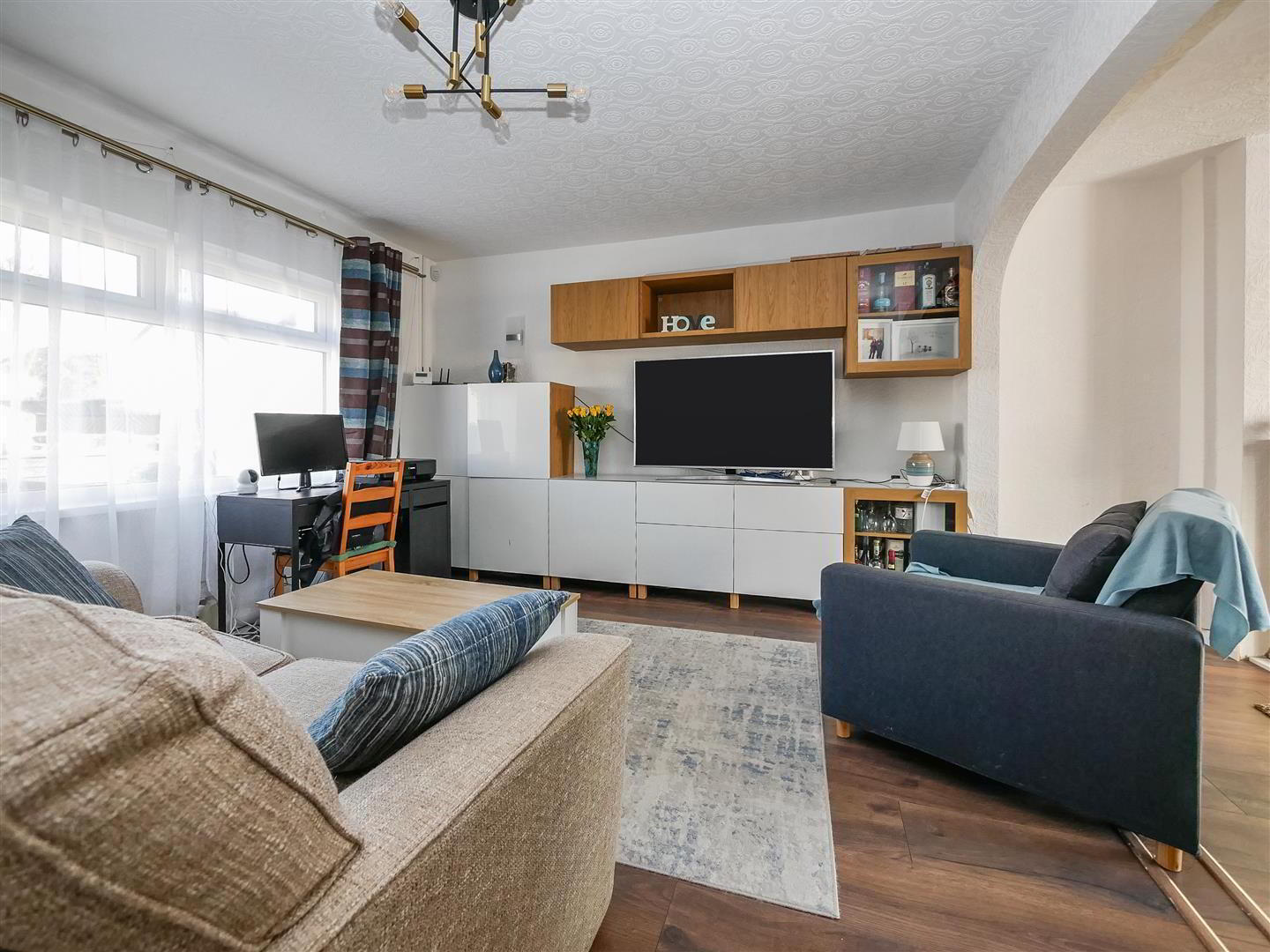


41 Downshire Park East,
Cregagh, Belfast, BT6 9JP
3 Bed Semi-detached House
Asking Price £189,950
3 Bedrooms
1 Bathroom
1 Reception
Property Overview
Status
For Sale
Style
Semi-detached House
Bedrooms
3
Bathrooms
1
Receptions
1
Property Features
Tenure
Leasehold
Energy Rating
Broadband
*³
Property Financials
Price
Asking Price £189,950
Stamp Duty
Rates
£1,137.25 pa*¹
Typical Mortgage

Features
- Extended semi detached
- Three good size bedrooms
- Lounge open to the dining area
- Extended kitchen
- Deluxe white bathroom suite with feature 'Jacuzzi' bath
- Gas central heating
- Double glazed windows
- Off street parking to the front
- Good sized gardens to the rear
- Close to many local amenities
Downshire Park East is ideally just off the Upper Cregagh Road, in a popular and convenient residential area. This extended semi detached home is both bright and spacious, and comprises 3 good size bedrooms, lounge with dining area, an extended fitted kitchen, and a 1st floor white bathroom suite completes the accommodation. This property is well positioned, and offers fantastic access to local shops, schools, and provides good access to Belfast City centre. Externally there is off street parking to the front. There is also a lawn garden to the front and also a good size garden to the rear. A convenient location, this home should appeal to the 1st time/ family buyers and we would therefore encourage early viewing of this home.
- The accommodation comprises
- Composite front door leading to the entrance hall.
- Entrance hall
- Lounge 3.86m x 3.68m (12'8 x 12'1)
- Laminate flooring, archway to the dining room.
- Dining room 3.73m x 3.15m (12'3 x 10'4)
- Marble fireplace with raised hearth, sliding doors leading to the rear gardens.
- Extended kitchen 5.28m x 2.46m (17'4 x 8'1)
- Range of high and low level units, single drainer sink unit with mixer taps, formica work surfaces, part tiled walls, 4 ring hob and oven, plumbed for washing machine, plumbed for dishwasher, dryer space, tiled floor.
- Additional kitchen image
- 1st floor
- Landing, built in storage. Access to the roof space via a slingsby ladder approach.
- Roof space
- Floored, light and power. Gas boiler.
- Bedroom 1 3.76m x 3.15m (12'4 x 10'4)
- Laminate flooring.
- Bedroom 2 3.53m x 3.15m (11'7 x 10'4)
- Laminate flooring. Built in sliding robes.
- Bedroom 3 2.54m x 2.46m (8'4 x 8'1)
- Laminate flooring.
- Bathroom 2.46m x 1.98m (8'1 x 6'6)
- White suite comprising Jacuzzi bath with mixer taps, chrome thermostatically controlled shower, low flush w.c, wash hand basin with storage below, fully tiled walls, LED wall mirror, tiled floor, pvc panelled ceiling, recessed spotlights, wall mounted radiator.
- Additional bathroom image
- Outside
- Off street parking to the front.
- Front gardens
- Gardens to the front laid in lawn.
- Rear gardens
- Good size gardens to the rear laid in lawn with flowerbeds and additional flagged patio area. Side gate access. Outside power sockets, outside tap, Recently constructed garden room with access to a storage shed.
- Rear elevation




