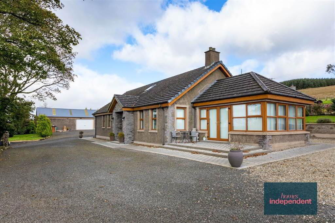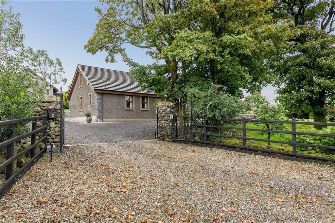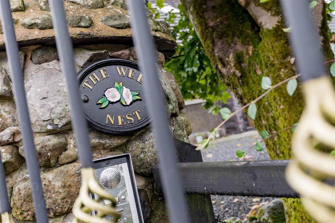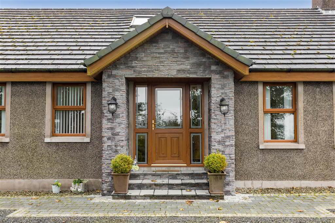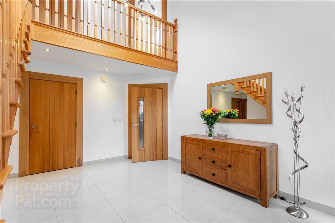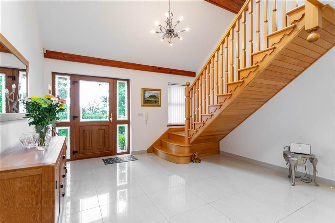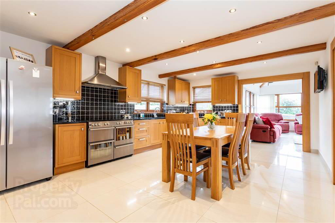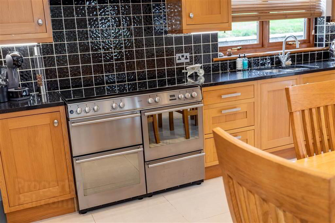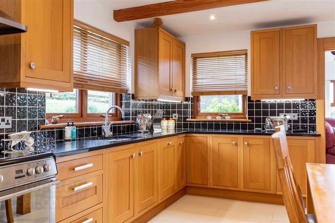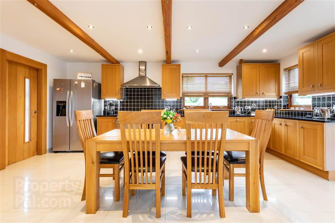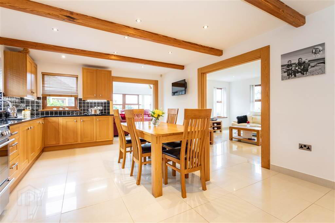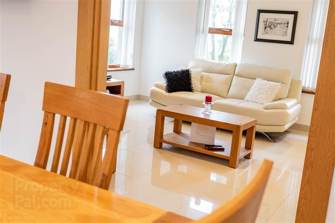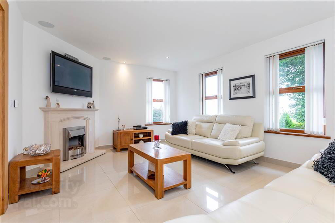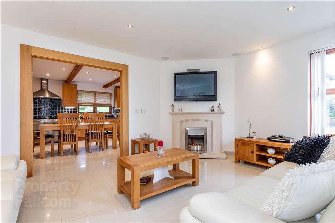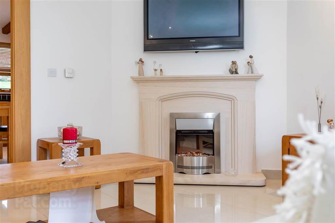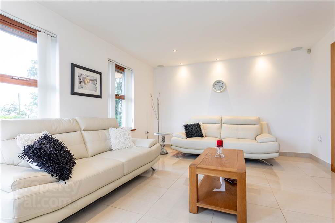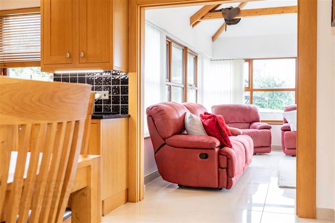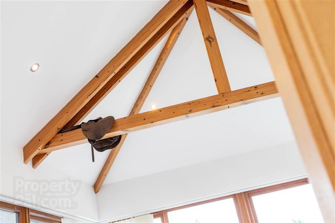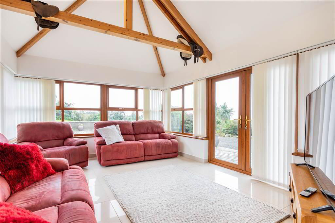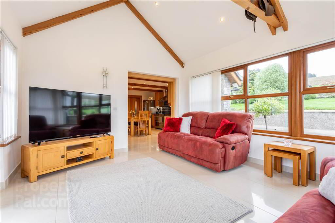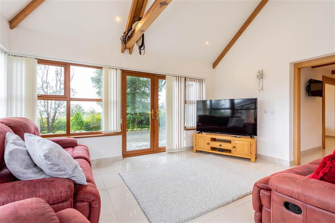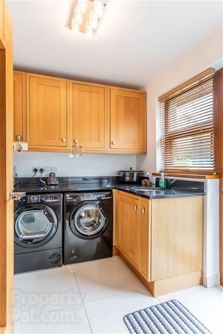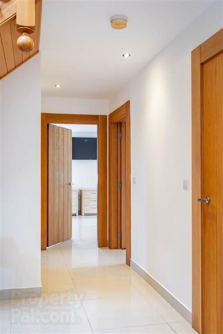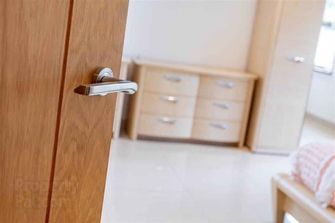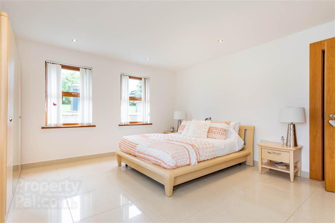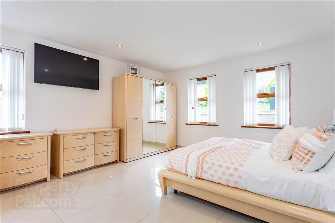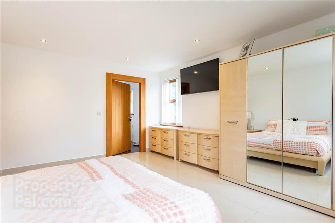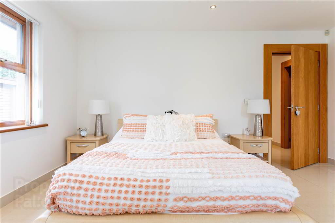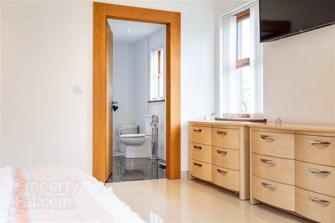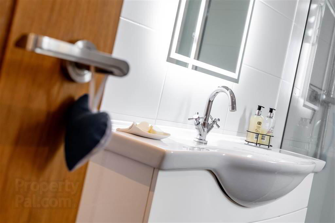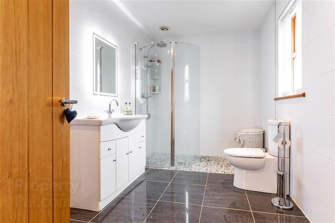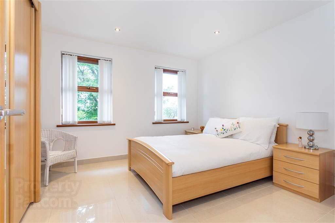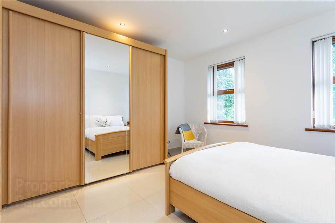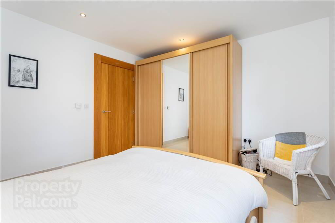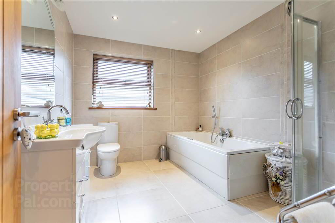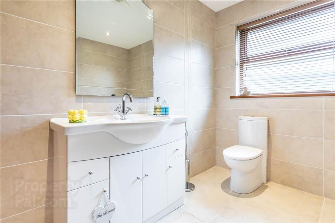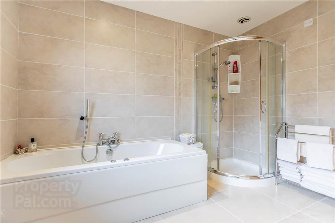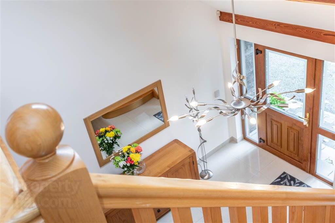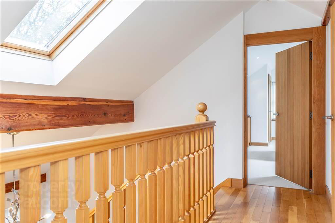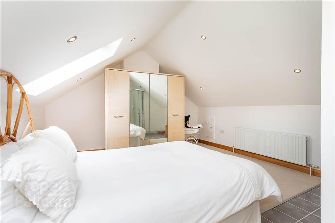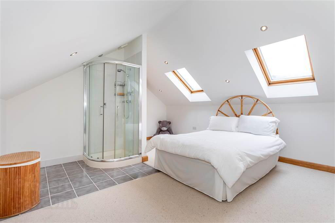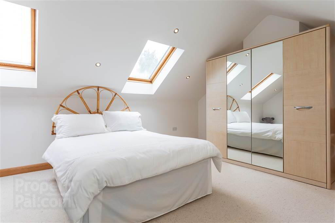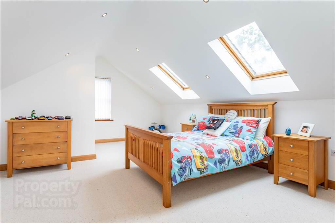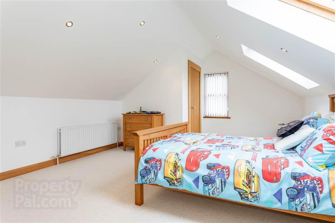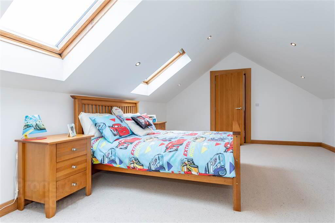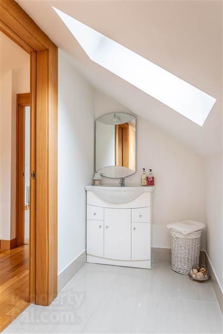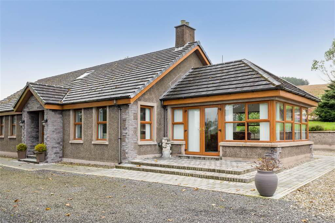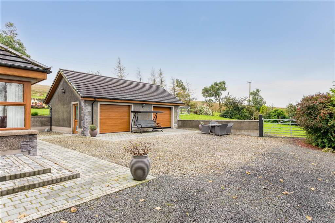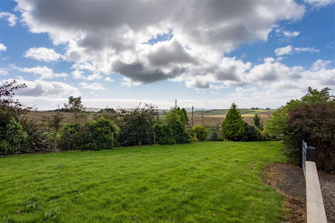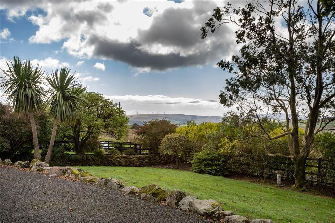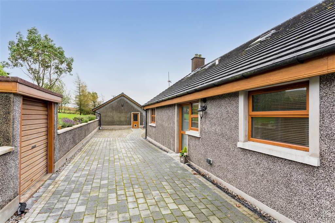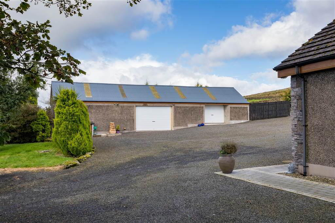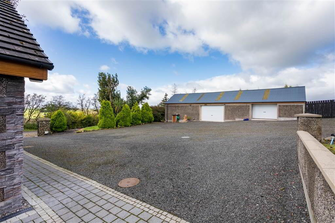41 Douglas Road,
Glenwherry, Ballymena, BT42 4RG
4 Bed Detached Bungalow
Offers Around £399,950
4 Bedrooms
2 Receptions
Property Overview
Status
For Sale
Style
Detached Bungalow
Bedrooms
4
Receptions
2
Property Features
Size
318.7 sq m (3,430.6 sq ft)
Tenure
Not Provided
Energy Rating
Heating
Oil
Broadband
*³
Property Financials
Price
Offers Around £399,950
Stamp Duty
Rates
£2,322.00 pa*¹
Typical Mortgage
Legal Calculator
In partnership with Millar McCall Wylie
Property Engagement
Views Last 7 Days
347
Views Last 30 Days
2,513
Views All Time
24,262
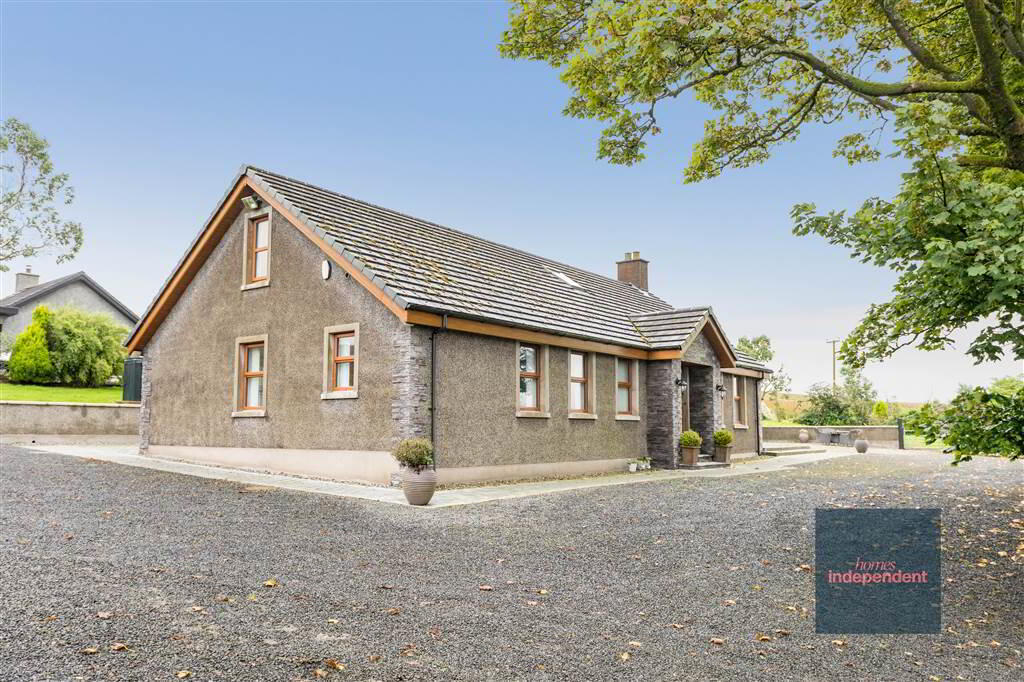
Features
- Detached chalet bungalow
- Four bedrooms (one ground floor bedroom with en-suite shower room and a first floor bedroom with shower cubicle)
- Living room with fireplace
- Sun room
- Kitchen/dining room
- Utility room
- Ground floor bathroom
- First floor WC
- Recently installed boiler
- Oil fired central heating system
- Under floor heating system to ground floor
- PVC double glazed windows
- PVC front and rear doors
- PVC fascia and soffit
- Alarm system
- Well water supply
- Electric gates to property with intercom system
- Detached double garage
- Out buildings
- Garden garage
- Outside utility area and shower room
- Outside electrics
- Gardens in lawn wrap around the property
- Spacious stone yard for parking
- Stunning views over the surrounding countryside
- A short 15-minute drive to Broughshane
- Approximate date of construction: 2005
- Tenure: Freehold
- Estimated Domestic Rate Bill: £1,750
- Total area: approx. 318.7 sq. metres (3430.6 sq. feet)
Ground Floor
- ENTRANCE HALL:
- PVC front door with glazed pane and glazed side panes. Balustrade staircase to first floor. Hot-press with shelved storage. Wooden beams to ceiling. Spot lighting to ceiling. Tiled flooring.
- KITCHEN/DINING ROOM:
- 5.87m x 4.16m (19' 3" x 13' 8")
With a range of eye and low-level fitted units with granite worktop, 1 1/4 bowl stainless-steel sink unit with granite drainer and stainless-steel mixer tap. Space for Rangemaster style stove. Integrated dishwasher. Space for American style fridge-freezer. Cutlery drawer. Saucepan drawers. Hot-press room. Soft close cupboards. Under cabinet lighting. Spacious area for dining. Wooden beams to ceiling. Spot lighting to ceiling. Splash back tiling. Tiled flooring. Archway to living room. Archway to sun room. - LIVING ROOM:
- 4.89m x 3.8m (16' 1" x 12' 6")
With fireplace to stone hearth, surround and mantle suitable for open fire or electric. Spot lighting to ceiling. Tiled flooring. - SUN ROOM:
- 4.72m x 3.86m (15' 6" x 12' 8")
With PVC double doors leading outside. Vaulted ceiling. Wooden beams to ceiling. Spot lighting to ceiling. Tiled flooring. - UTILITY ROOM:
- 2.4m x 2.22m (7' 10" x 7' 3")
With fitted eye and low-level fitted units with granite worktop, stainless-steel sink unit with stainless-steel mixer tap. Plumbed for washing machine. Space for tumble dryer. Tiled flooring. PVC door to rear. - BEDROOM (1):
- 4.51m x 4.24m (14' 10" x 13' 11")
With en-suite shower room. Spot lighting to ceiling. Tiled flooring. - ENSUITE SHOWER ROOM:
- 3-piece white suite comprising LFWC, WHB with built-in vanity unit and walk-in shower to tiled cubicle. Tiled walls. Tiled flooring.
- BEDROOM (2):
- 3.78m x 3.45m (12' 5" x 11' 4")
With spot lighting to ceiling. Tiled flooring. - BATHROOM:
- 4-piece white suite comprising LFWC, WHB with built-in vanity unit, panelled jacuzzi with hand-held shower over and shower to enclosed tiled corner cubicle. Spot lighting to ceiling. Tiled walls. Tiled flooring.
First Floor
- LANDING:
- With Velux window. Wooden flooring.
- BEDROOM (3):
- 4.89m x 4.21m (16' 1" x 13' 10")
With shower to enclosed tiled corner cubicle. Velux windows. Eaves storage. Spot lighting to ceiling. - BEDROOM (4):
- 6.09m x 4.21m (19' 12" x 13' 10")
With walk-in wardrobe. Velux windows. Spot lighting to ceiling. - TOILET ROOM:
- With LFWC and WHB with built-in vanity unit. Velux window. Tiled flooring.
Outside
- DETACHED DOUBLE GARAGE:
- 8.9m x 5.6m (29' 2" x 18' 4")
With electric roller doors. Side pedestrian access. Power and light. Toilet room. Adjacent separate small enclosed paddock. - OUT BUILDING 1:
- 4.6m x 3.5m (15' 1" x 11' 6")
- OUT BUILDING 2:
- 5.9m x 4.12m (19' 4" x 13' 6")
- UTILITY ROOM:
- 4.6m x 2.44m (15' 1" x 8' 0")
With power and light. - SHOWER ROOM:
- 3-piece suite comprising LFWC, WHB and shower to enclosed cubicle.
- Access from the Douglas Road through stone pillars and electric gate to stoned yard. Paved path surrounding property. Gardens in lawn to front, side and rear of property with planted shrubs, hedging and trees. Outside electrics. Outside tap. Outside lights. Detached double garage. Out buildings. Garden garage. Outside utility area and shower room.
Directions
Douglas Road can be accessed from the Racavan Road, Broughshane or the Church Road, Moorfields.


