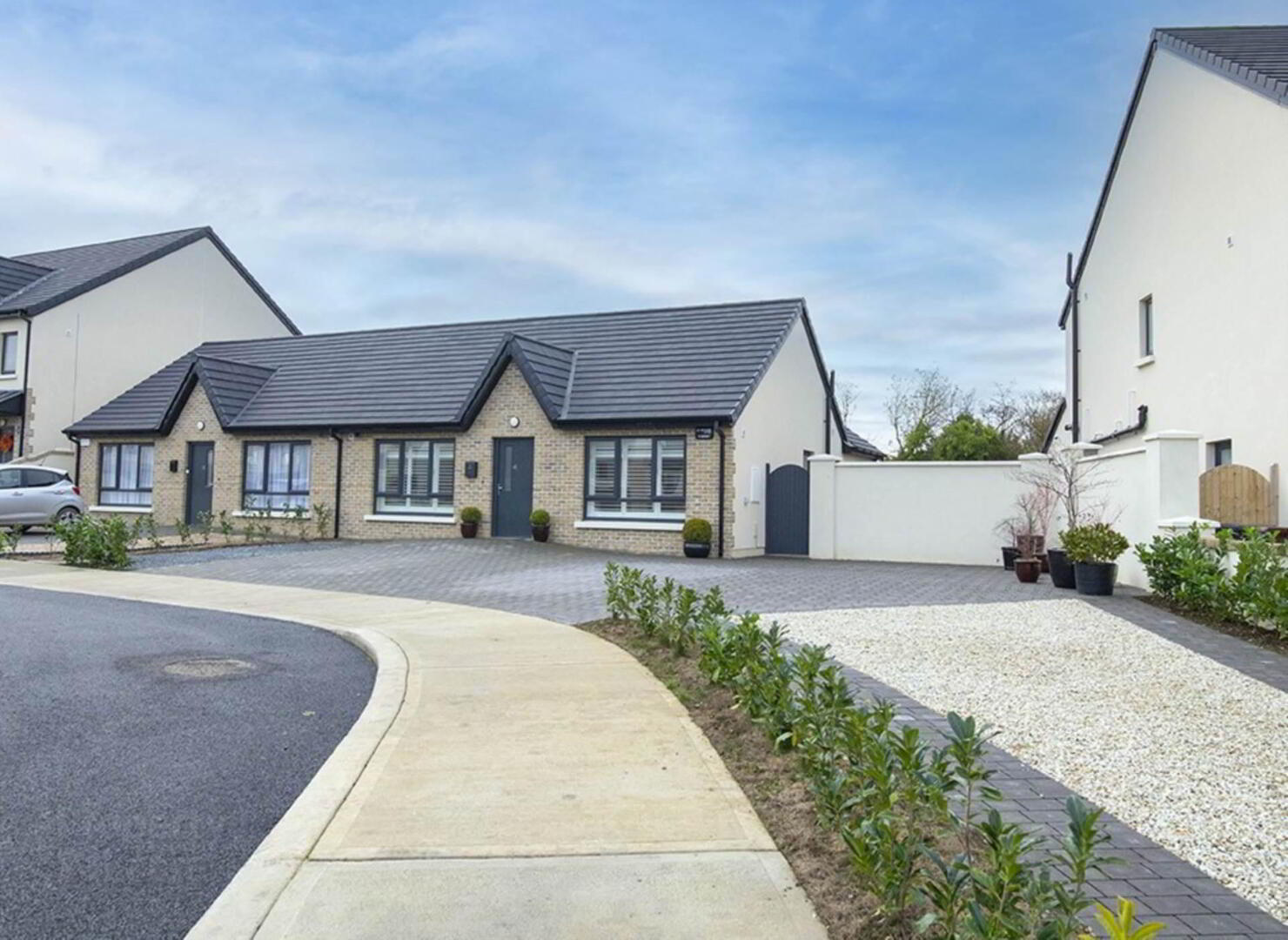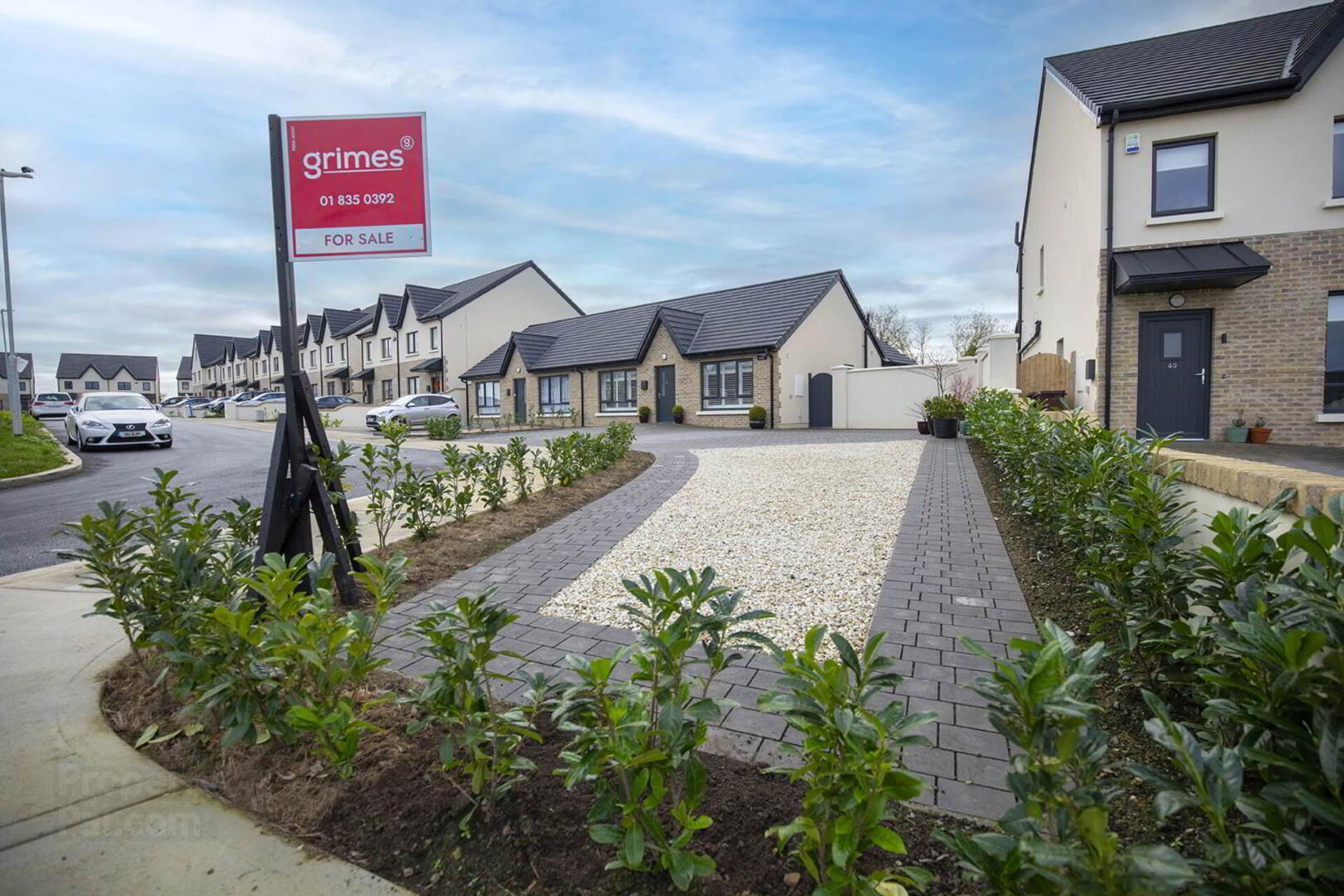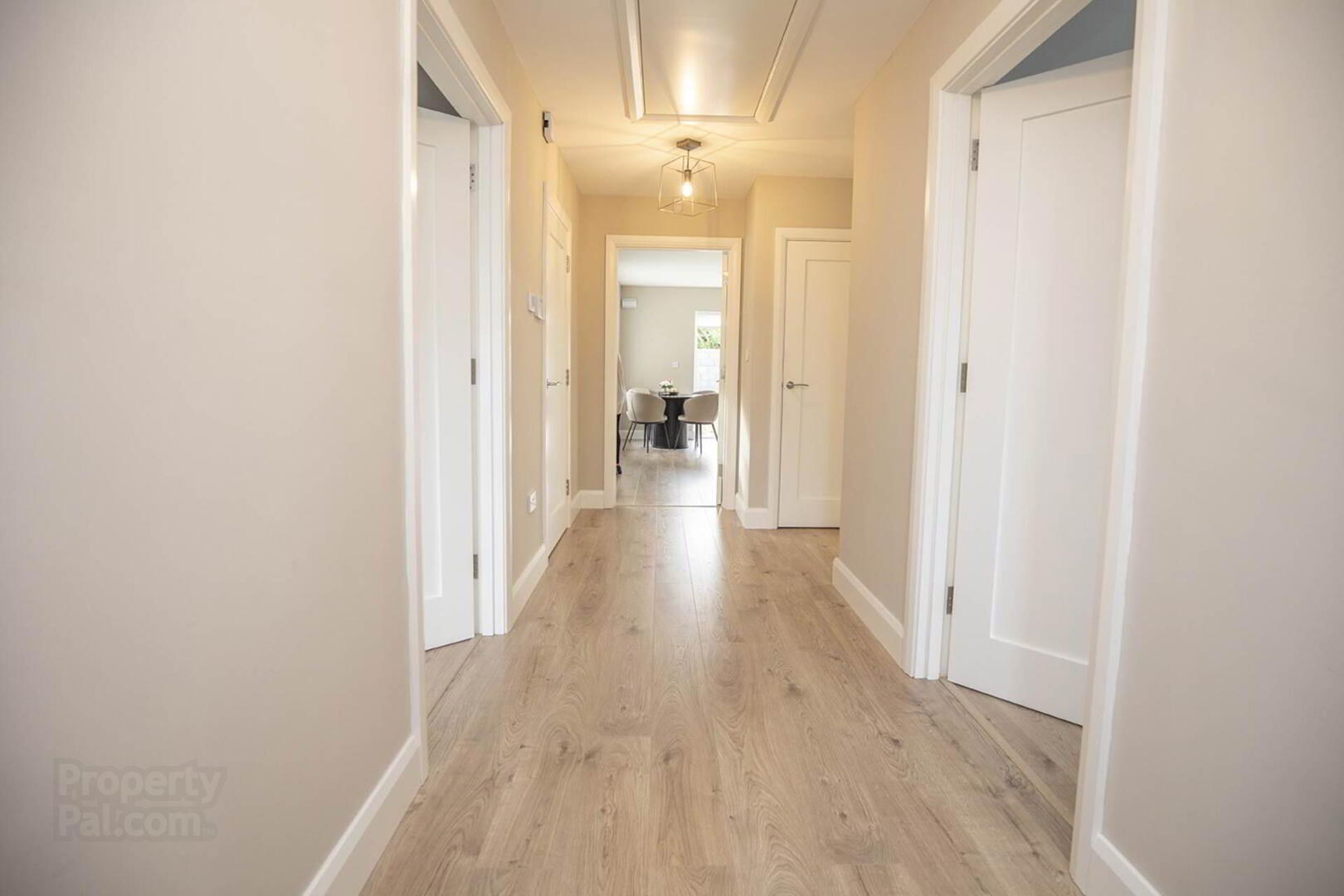


41 Chapel Hill,
Garristown, A42Y889
2 Bed Semi-detached House
Guide Price €395,000
2 Bedrooms
2 Bathrooms
1 Reception
Property Overview
Status
For Sale
Style
Semi-detached House
Bedrooms
2
Bathrooms
2
Receptions
1
Property Features
Tenure
Freehold
Property Financials
Price
Guide Price €395,000
Stamp Duty
€3,950*²
Rates
Not Provided*¹
Property Engagement
Views All Time
158

Features
- Walk in condition maintained to a very high standard
- Tastefully Presented Throughout
- Master Bedroom with Ensuite Bathroom
- Security Alarm System
- `A` Rated Energy Efficient Home
- Air to Water Heating System with Thermostatic Zoned Heating Controls
- Constructed in 2024
- Off Street Parking
With effective spatial planning and a high internal specification throughout the generous accommodation consists of an entrance hallway with two generously sized double bedrooms, both consisting of fitted wardrobes. Additionally, a modern ensuite in the master bedroom & main bathroom in the hallway both fully tiled in the wet areas. Fantastic heating and hot water by Samsung Air to Water Heat pump. In addition to the spacious living area to the rear of the property with a fully fitted exceptional kitchen fitted by Kube design with additional dining area and full length double glazed PVC windows & doors offering a naturally bright open - plan living space with garden access.
Offering c. 82sqm / 883sqft of generous & free flowing accommodation. This property is fitted & finished to the highest meticulous standard. All of this complemented by a generous sunny south west facing rear garden which can be accessed by an independent gated pedestrian entrance. To the front is a cobblelock driveway providing off street parking.
Superbly located in the picturesque village of Garristown which is a thriving & friendly community.
Surrounded by beautiful rolling countryside and perched up over Ashbourne, this wonderful tree-lined village offers the best of both worlds, wholesome country village living yet a stones throw to both Ashbourne & Swords Town Centres & a host of amenities. Garristown lies between the N2/M2 motorways and is a short distance to the M1/M50 motorways & Dublin International Airport.
Early viewing of this superb home comes highly recommended.
Entrance Hallway - 5.01m (16'5") Min x 6.02m (19'9") Max
with laminate wood floor, storage press & alarm panel. Access to attic space
Open Plan Lounge / Kitchen / Diner - 5m (16'5") x 6.8m (22'4")
Situated to the rear of the property this generous living space provides a tranquil setting for relaxing in the evening. The kitchen comes with all modern appliances including Fridgefreezer, Microwave, Oven, Electric Hob, Washer/Dryer and Dishwasher.
Main Bedroom - 3.4m (11'2") x 3.8m (12'6")
This stunning main bedroom boasts an ensuite with plenty of natural light flooding in through the large window. The room features neutral decor and wooden flooring, creating a warm and inviting atmosphere. The en-suite bathroom is a luxurious addition, complete with a modern shower and sleek fittings. With its peaceful location and high-quality finishes, this main bedroom is the perfect retreat for relaxation and rest.
Bedroom 2 - 3.65m (12'0") x 3.57m (11'9")
to front of property with laminate wood floor & built in contemporary wardrobes.
Main Bathroom - 2.8m (9'2") x 1.78m (5'10")
with w.c., w.h.b. and bath with shower. Fully tiled
what3words /// workout.reluctantly.leaper
Notice
Please note we have not tested any apparatus, fixtures, fittings, or services. Interested parties must undertake their own investigation into the working order of these items. All measurements are approximate and photographs provided for guidance only.


