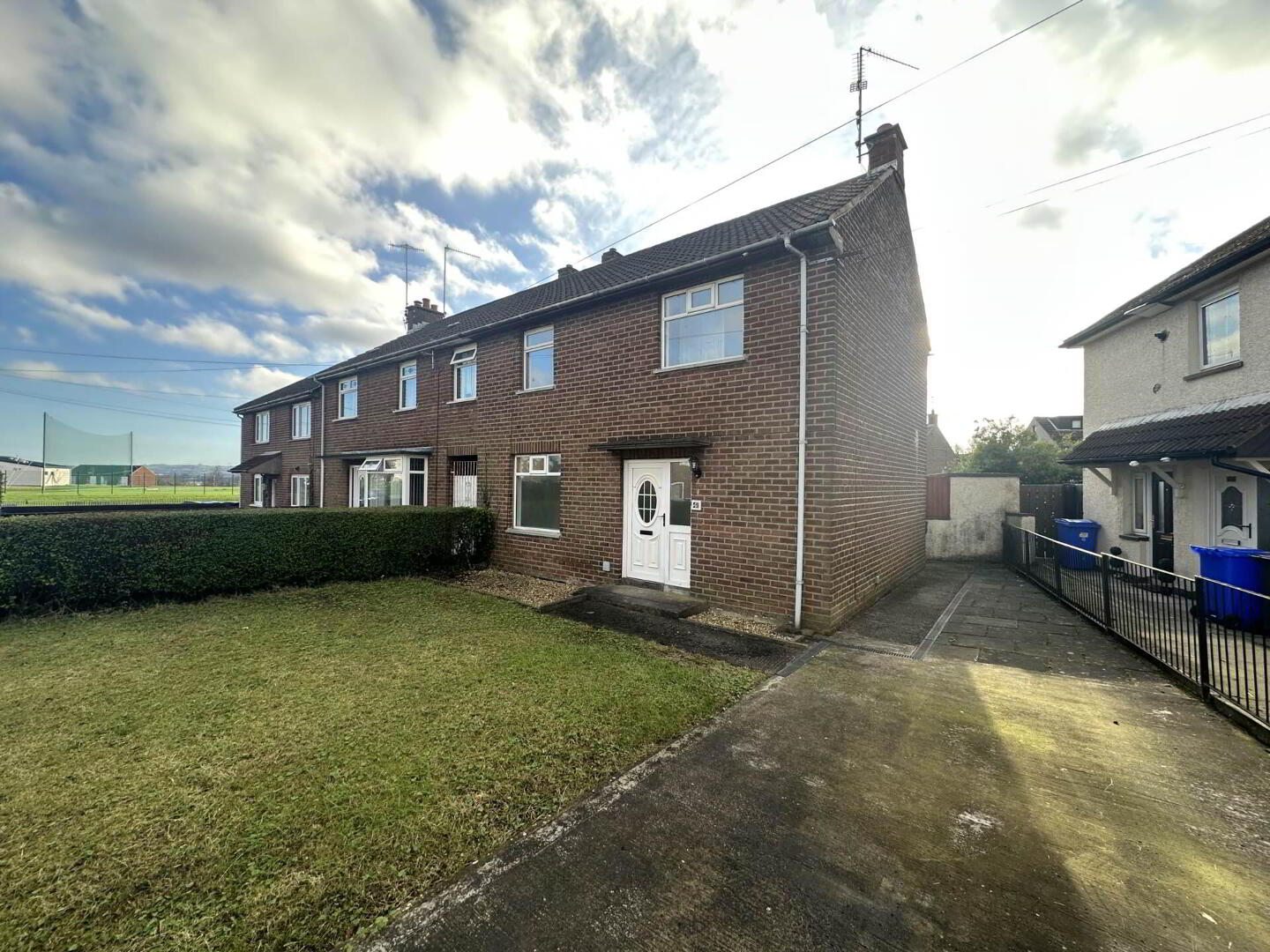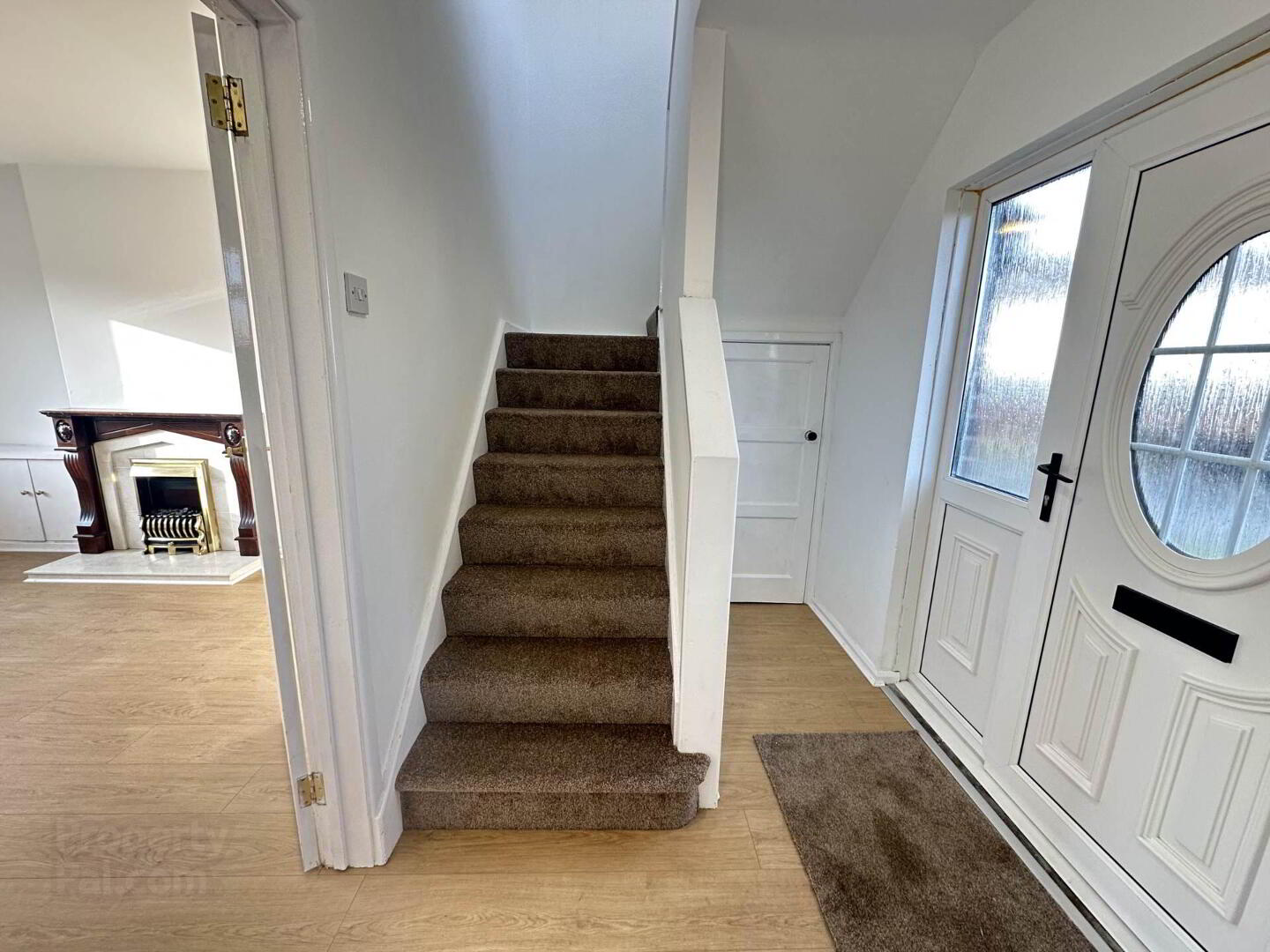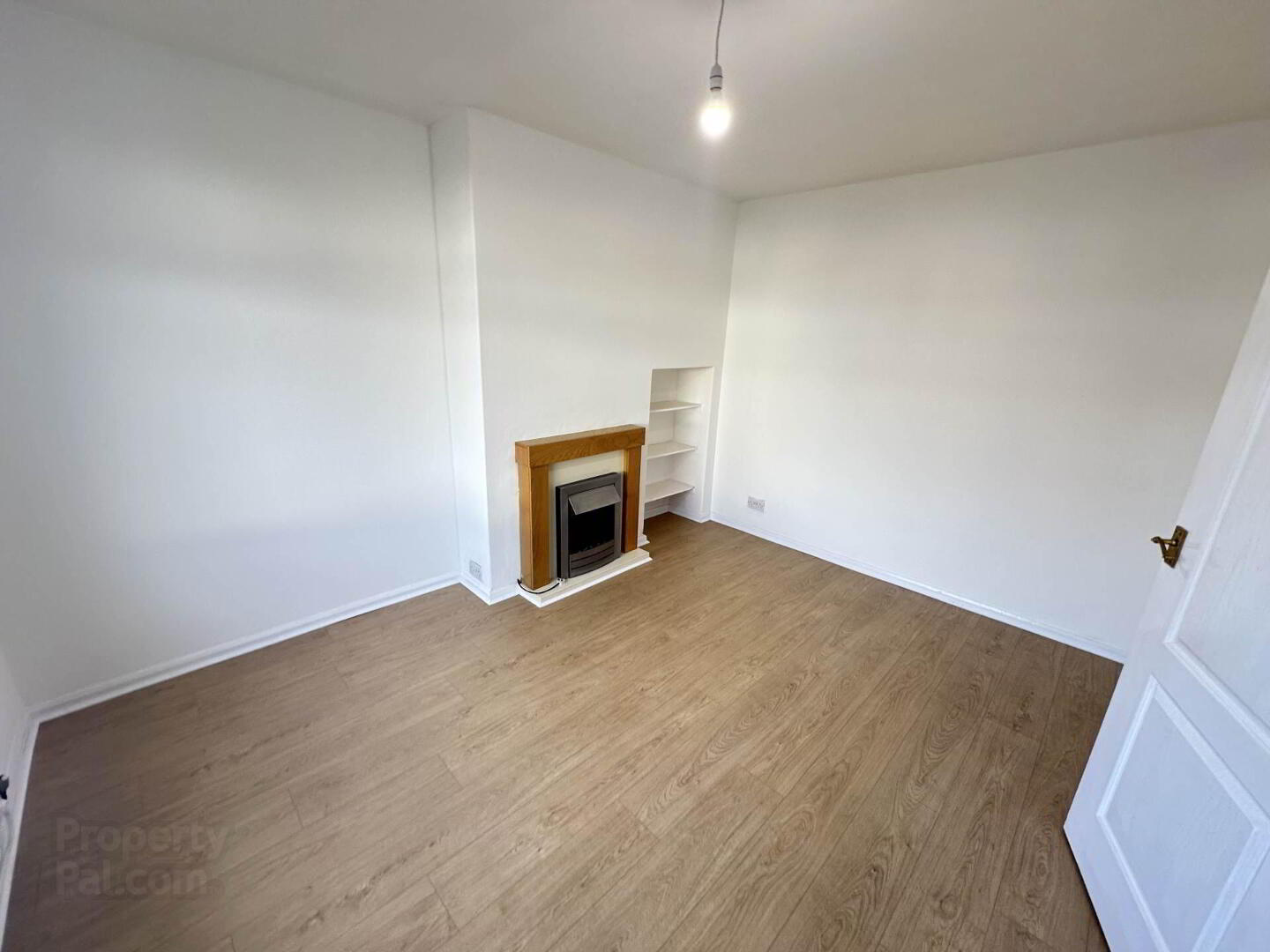


41 Cavanmore Gardens,
Andersonstown, Belfast, BT11 8LZ
3 Bed Terrace House
£950 per month
3 Bedrooms
1 Bathroom
2 Receptions
Property Overview
Status
To Let
Style
Terrace House
Bedrooms
3
Bathrooms
1
Receptions
2
Available From
Now
Property Features
Energy Rating
Heating
Oil
Broadband
*³
Property Financials
Deposit
£950
Property Engagement
Views All Time
612

Features
- Fabulous Family Home in the Very Popular Area
- Two Bright and Spacious Family Receptions
- Fully Fitted Kitchen with Integrated Storage
- Three Well Proportioned Bedrooms
- White Family Bathroom Suite with Shower Screen
- Oil Fired Central Heating
- UPVC Double Glazed Windows
- Front Wrought Iron Gate and Railings with Garden in Lawn
- Enclosed Tiled Patio to Rear Garden in Mature Planting
- Ready for Immediate Possession
The property comprises of three well-proportioned bedrooms and a family bathroom, providing comfortable living for families or professionals. The garden to the front of the property offers ample parking space, while the tiled patio to the rear is perfect for outdoor dining and entertaining.
The property benefits from double glazing and oil central heating, ensuring a warm and comfortable living environment all year round. The location of this property is ideal, with easy access to local amenities, schools, and transport links.
This property is available to rent for £900 per month, making it an excellent opportunity for those seeking a high-quality home in a desirable location. Early viewing is highly recommended to avoid disappointment.
Ground Floor
ENTRANCE HALL
LOUNGE - 12'7" (3.84m) x 10'3" (3.12m)
Feature fire place
RECEPTION (2) - 14'7" (4.45m) x 11'8" (3.56m)
Feature fire place
KITCHEN - 10'11" (3.33m) x 7'7" (2.31m)
Fully fitted kitchen comprising of high and low level units, formica work surfaces, integrated hob, plumbed for washing machine, stainless steel sink drainer, fully tile walls, ceramic tile floor
First floor
BEDROOM (1) - 14'3" (4.34m) x 8'10" (2.69m)
BEDROOM (2) - 10'5" (3.18m) x 7'10" (2.39m)
BEDROOM (3) - 10'2" (3.1m) x 9'7" (2.92m)
BATHROOM - 7'7" (2.31m) x 4'9" (1.45m)
Modern white family bathroom suite comprising of low flush W/C, pedestal wash hand basin, panel bath, ceramic tile floor, fully tile walls.
Outside
FRONT
Tiled driveway for parking, mature planting
REAR
Enclosed patio area to rear
Notice
All photographs are provided for guidance only.
Redress scheme provided by: Property Redress Scheme (PRS013604)
Client Money Protection provided by: TDS Northern Ireland (NI658)




