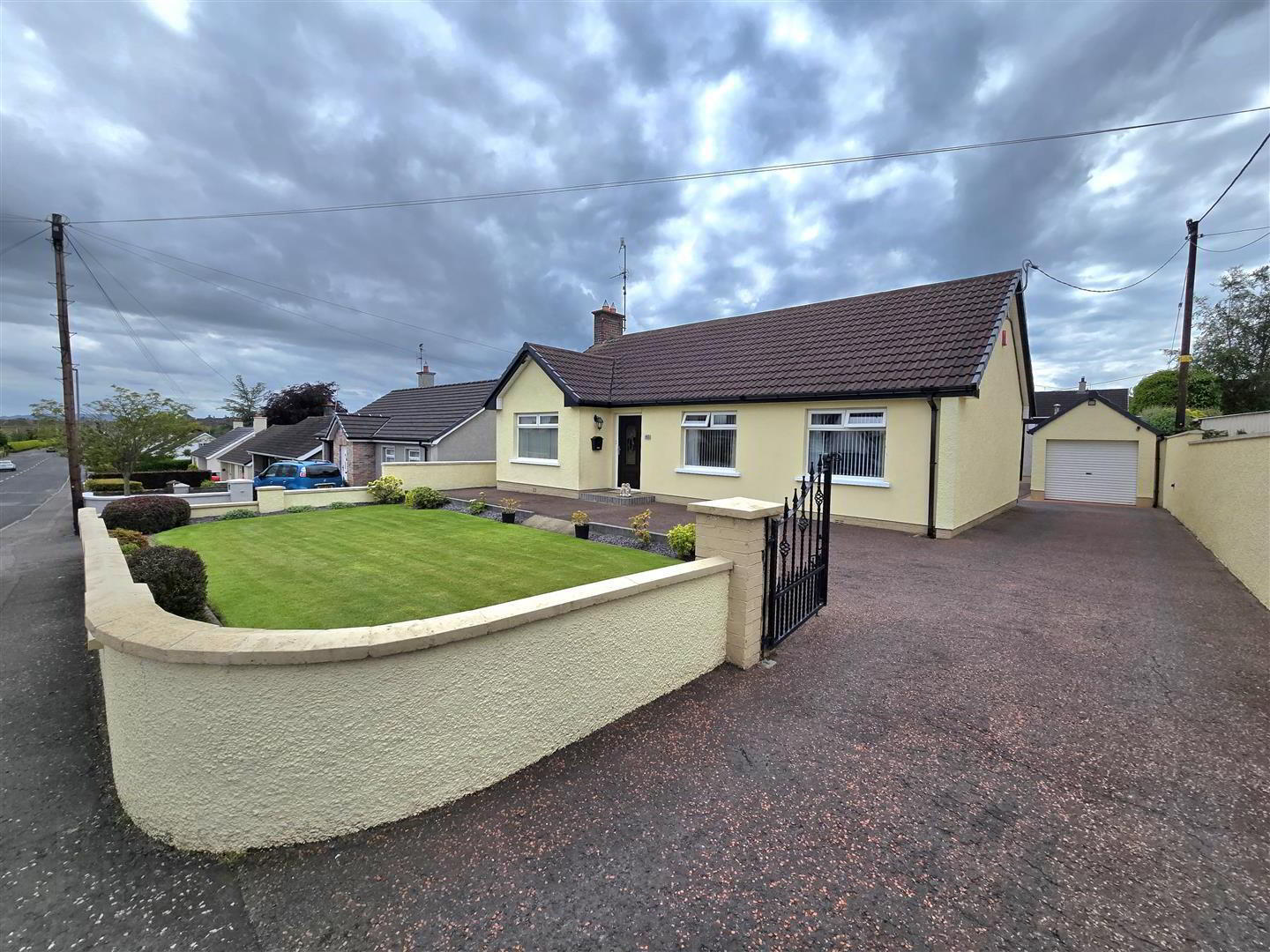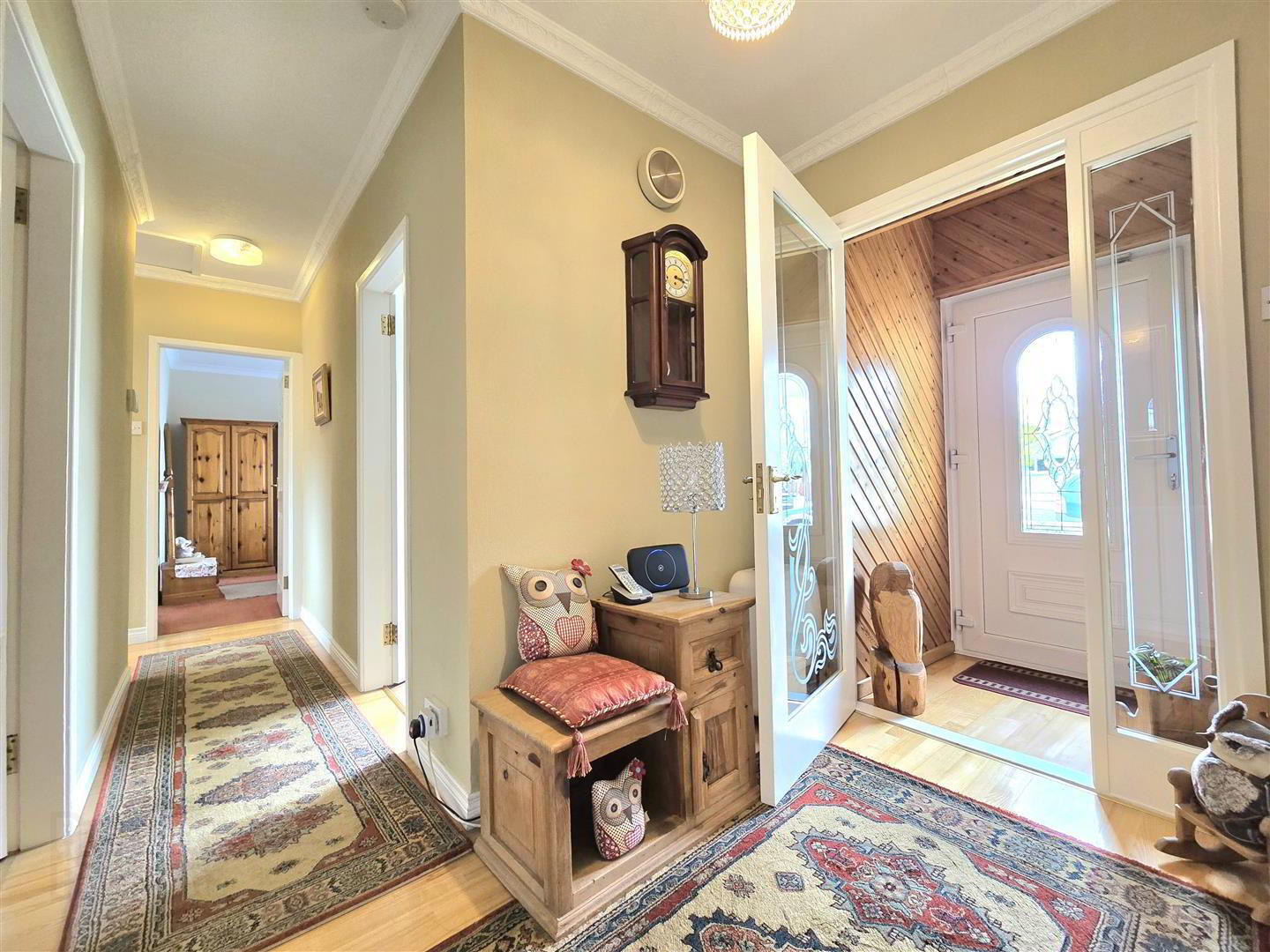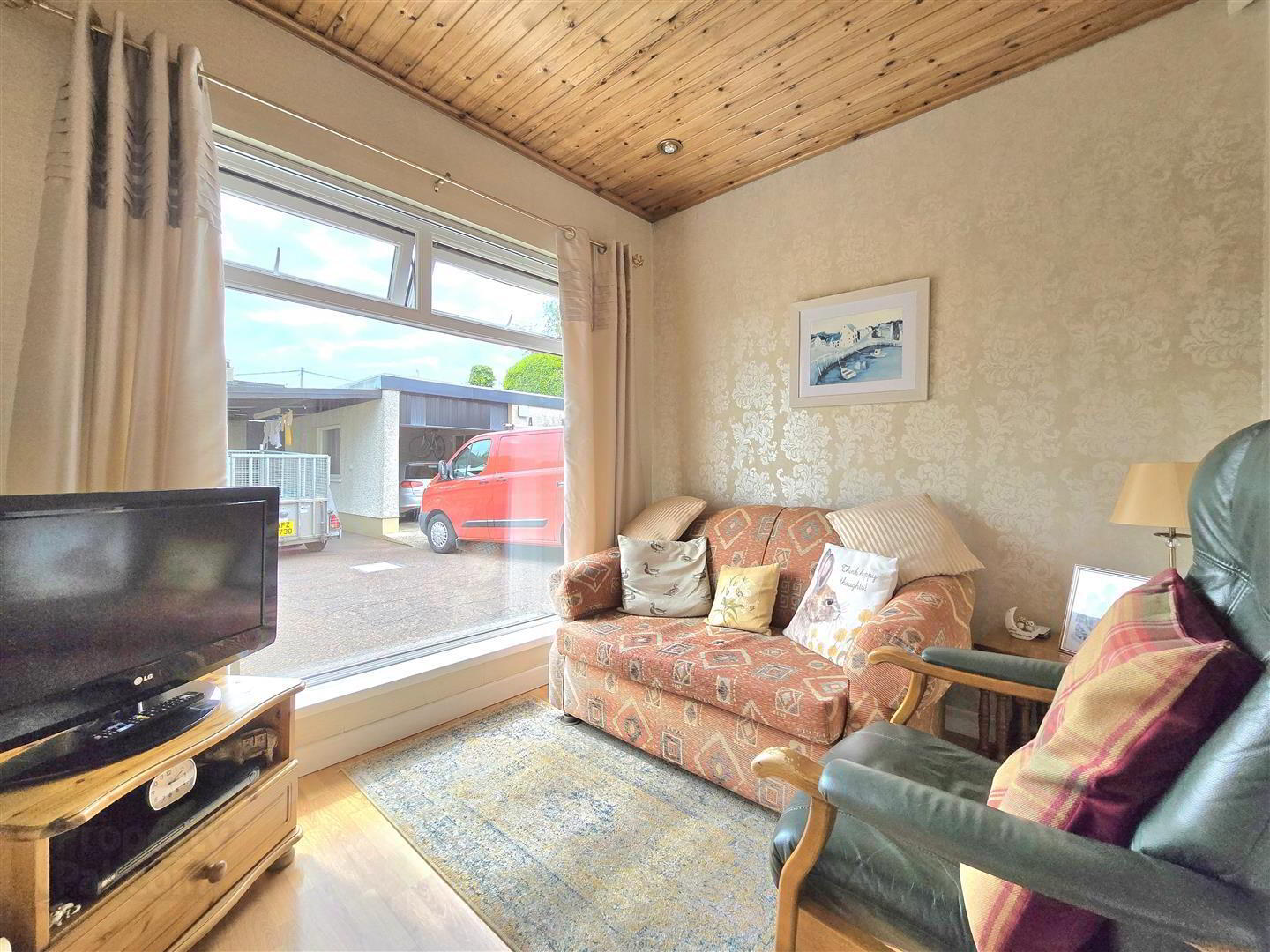


41 Carniny Road,
Ballymena, BT43 5LA
3 Bed Detached Bungalow
Offers around £220,000
3 Bedrooms
1 Bathroom
3 Receptions
Key Information
Status | For sale |
Price | Offers around £220,000 |
Style | Detached Bungalow |
Typical Mortgage | No results, try changing your mortgage criteria below |
Bedrooms | 3 |
Bathrooms | 1 |
Receptions | 3 |
Tenure | Freehold |
Broadband | Highest download speed: 900 Mbps Highest upload speed: 110 Mbps *³ |
Stamp Duty | |
Rates | £1,653.92 pa*¹ |

Features
- Spacious detached bungalow of circa 1,250 sq ft
- Four reception rooms
- Three well proportioned bedrooms
- Family bathroom
- Oil fired heating system
- PVC double glazed
- Two garages, plus workshop and smaller stores
- Front garden, laid in lawn with an asphalt driveway extending to the rear
- Back yard with ample space for parking, plus a fully enclosed back garden
- Located in an established, well regarded area
Located in a sought after location, convenient to local schools, Ballymena Town Centre and its arterial commuter routes, this property is likely to be popular with both families and those perhaps seeking to downsize.
Personal inspection is highly recommended in order to fully appreciate all this fine home has to offer.
- Entrance Hall 1.16 x 0.94 (3'9" x 3'1")
- PVC front door.
Wood effect laminate flooring.
Glazed door into main hallway.
Walls finished in pine cladding. - Hall
- Wood effect laminate flooring.
Built in hot press. - Living Room 4.65 x 3.34 (15'3" x 10'11")
- Adam style fireplace surround with a marble tiled hearth (back linked to heat water).
- Kitchen / Dining Area 5.28 x 2.97 (17'3" x 9'8")
- Fitted with a range of oak eye and low level units. Laminate work surfaces with tiled splash back areas over. Integrated fridge/frezzer. Cooker and hob with integrated extractor fan over. Plumbed for washing machine and dishwasher. PVC back door. Pine clad ceiling.
- Sitting Room 2.56 x 2.31 (8'4" x 7'6")
- Wood effect laminate flooring.
- Family Room 4.31 x 3.34 (14'1" x 10'11")
- Wood effect laminate flooring.
Set in an open plan with the Dining Room. - Dining Room 3.35 x 3.15 (10'11" x 10'4")
- Set in an open plan with the Family Room.
Please note, only a stud wall separates this room from the main living room, which could be easily removed to form a large open plan living area with a dual aspect if desired. - Bedroom 1 3.19 x 2.51 (10'5" x 8'2")
- Wood effect laminate flooring.
- Bedroom 2 3.56 x 3.24 (11'8" x 10'7")
- Bedroom 3 3.24 x 3.15 (10'7" x 10'4")
- Wood effect laminate flooring.
- Bathroom 2.17 x 1.84 (7'1" x 6'0")
- Fitted with a white suite including a bath, shower cubicle with electric shower, wash hand basin and W/C. Tiled splash back areas.
Pine clad ceiling. - Outside
- Front garden, lain in lawn with decorative gravel flower beds and an asphalt driveway extending to the rear. Gates are installed at the entrance and rear yard.
The back yard consists of a large asphalt parking area, paved patio area and small lawn. In addition to this is private, fully enclosed back garden, laid in lawn with raised decorative gravel flower beds. - Rear garage store 2.74 x 0.92 (8'11" x 3'0")
- Fitted with a W/C and wash hand basin (hot water from an electric heater).
- Detached garage 4.85 x 2.72 (15'10" x 8'11")
- Automatic roller door.
Pedestrian access door to the side.
Lights and power. - Small Store 2.19 x 1.73 (7'2" x 5'8")
- Lights and power.
- Garage 6.09 x 3.11 (19'11" x 10'2")
- Automatic roller door.
Lights and power.
Pedestrian access to workshop. - Workshop 6.12 x 3.03 (20'0" x 9'11")
- Pedestrian access door.
Lights and power.
Pedestrian access into garage. - Car port
- Pedestrian door through to private rear garden.




