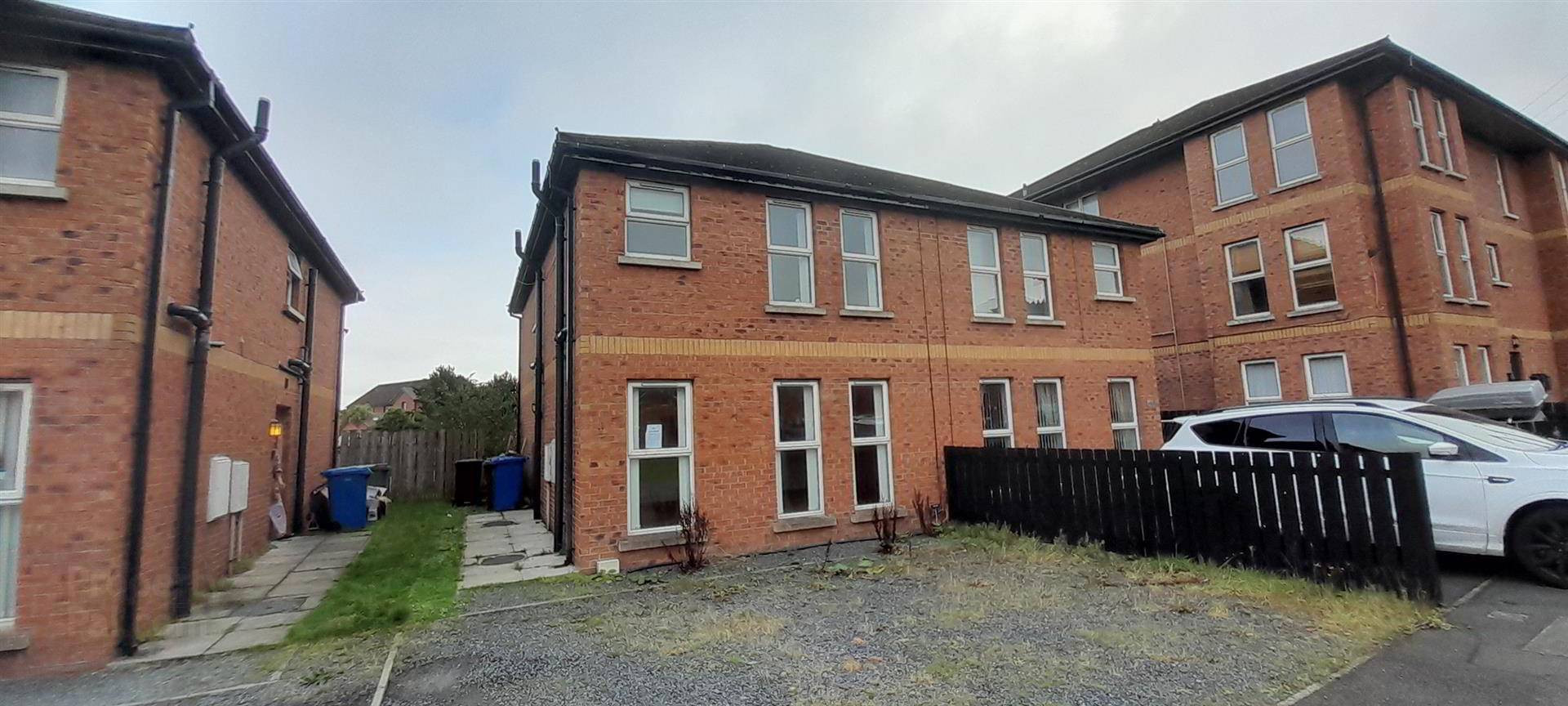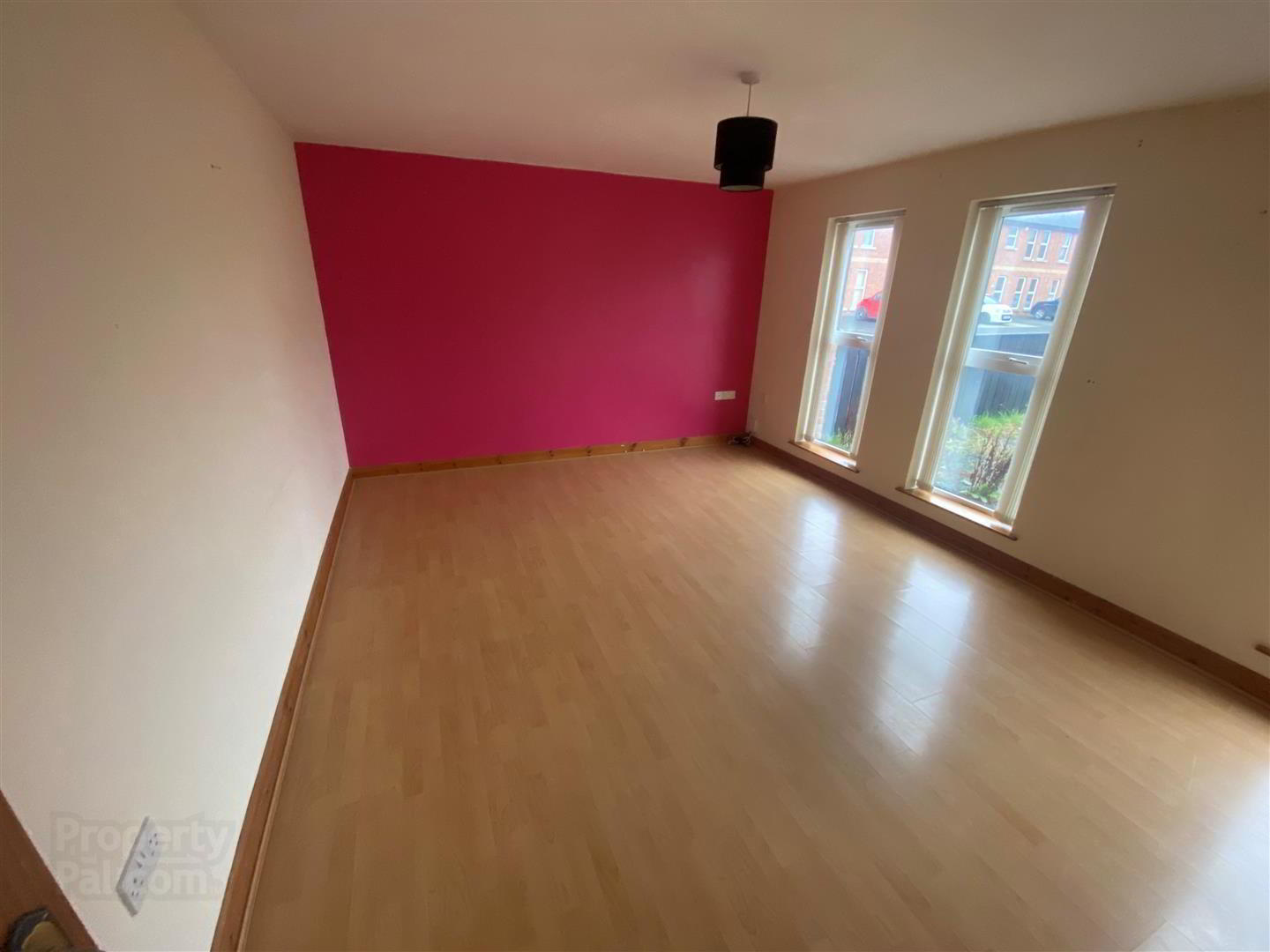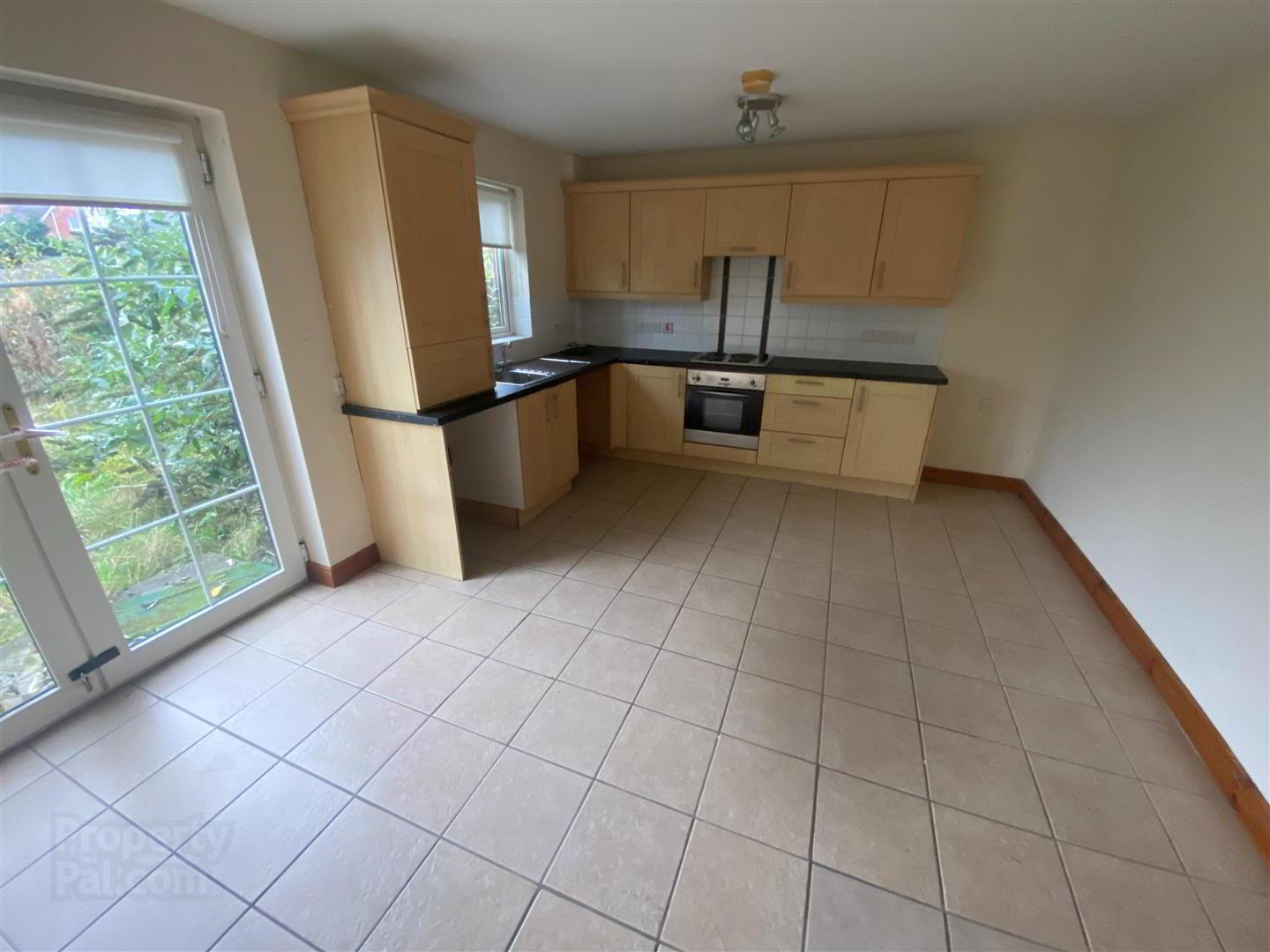


41 Balmoral Square,
Bangor, BT19 7XL
3 Bed House
Price £135,000
3 Bedrooms
2 Bathrooms
1 Reception
Property Overview
Status
For Sale
Style
House
Bedrooms
3
Bathrooms
2
Receptions
1
Property Features
Tenure
Freehold
Energy Rating
Broadband
*³
Property Financials
Price
£135,000
Stamp Duty
Rates
£913.70 pa*¹
Typical Mortgage
Property Engagement
Views Last 7 Days
518
Views Last 30 Days
2,290
Views All Time
7,832

Features
- Semi Detached Villa
- 3 Bedrooms (1 Ensuite)
- Kitchen/Dining Area
- Downstairs Wash Room
- White Bathroom Suite
- uPVC Double Glazing
- Gas Fired Heating System
- No Onward Chain
We are acting in the sale of the above property and have received an offer of £158,000. Any interested parties must submit any higher offers in writing to the selling agent before an exchange of contracts takes placeEPC Rating: C74/75
If you've considered taking on a cosmetic project but been concerned there may be hidden remedial work to be done then the availability of this relatively modern semi detached property may well be the ticket, as its modern design and construction should alleviate the need for costly structural repair, subject to a professional survey. This purchase provides a great opportunity to enable you to flex your creative talents, at, what can only be described as, a "can't refuse to buy" price. Another attribute of this home is its location, at gives access to local schools and an array of shopping amenities\at Bloomfield Shopping Centre.
It doesn't take us to tell you it makes sense to at least view this property and having viewed it will obviously make sense to buy.
- ACCOMMODATION
- Entrance door into ...
- ENTRANCE HALL
- Ceramic tiled floor.
- WASH ROOM
- Comprising: Pedestal wash hand basin. W.C. Ceramic tiled floor.
- LOUNGE 5.05m x 3.78m (16'7" x 12'5")
- Laminated wood floor.
- KITCHEN 5.05m x 3.66m (16'7" x 12'0")
- Range of beech effect high and low level cupboards and drawers with roll edge work surfaces. Built-in 4 ring hob and oven under. Extractor hood with integrated fan and light. Single drainer stainless steel sink unit with mixer taps. Plumbed for washing machine. Ceramic tiled floor. Part tiled walls. Georgian uPVC double glazed French doors to rear.
- STAIRS TO LANDING
- BEDROOM 1 3.81m x 3.53m (12'6" x 11'7")
- Built-in wardrobe.
- ENSUITE
- Comprising: Tiled shower cubicle with Thermostatic shower. Pedestal wash hand basin with splash back. W.C. Ceramic tiled floor.
- BEDROOM 2 3.66m x 2.46m (12'0" x 8'1")
- BEDROOM 3 3.66m x 2.44m (12'0" x 8'0")
- BATHROOM
- White suite comprising: Panelled bath. Pedestal wash hand basin. W.C. Part tiled walls. Ceramic tiled floor. Built-in extractor fan.
- OUTSIDE
- FRONT
- Off street parking. Light
- REAR
- Garden.




