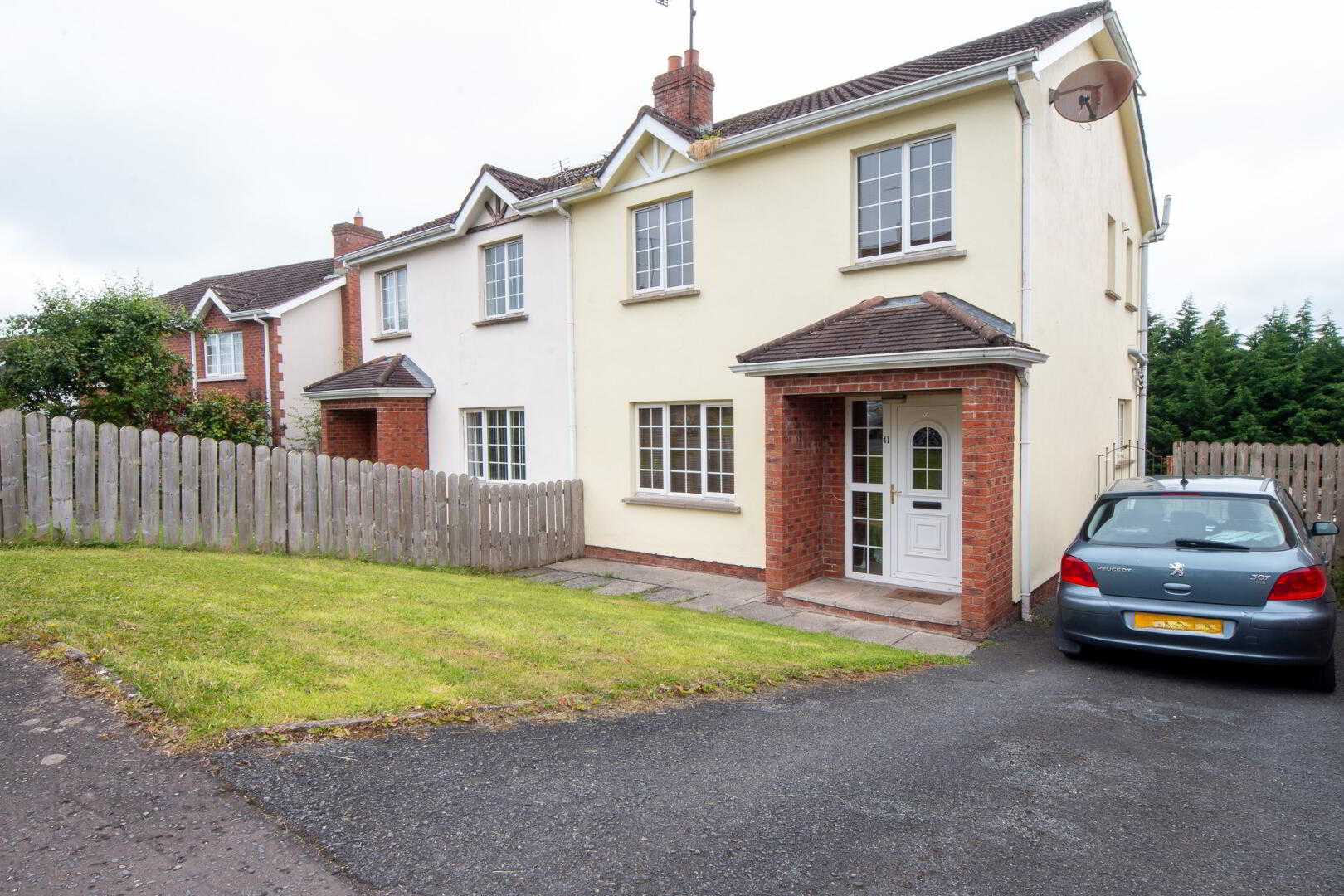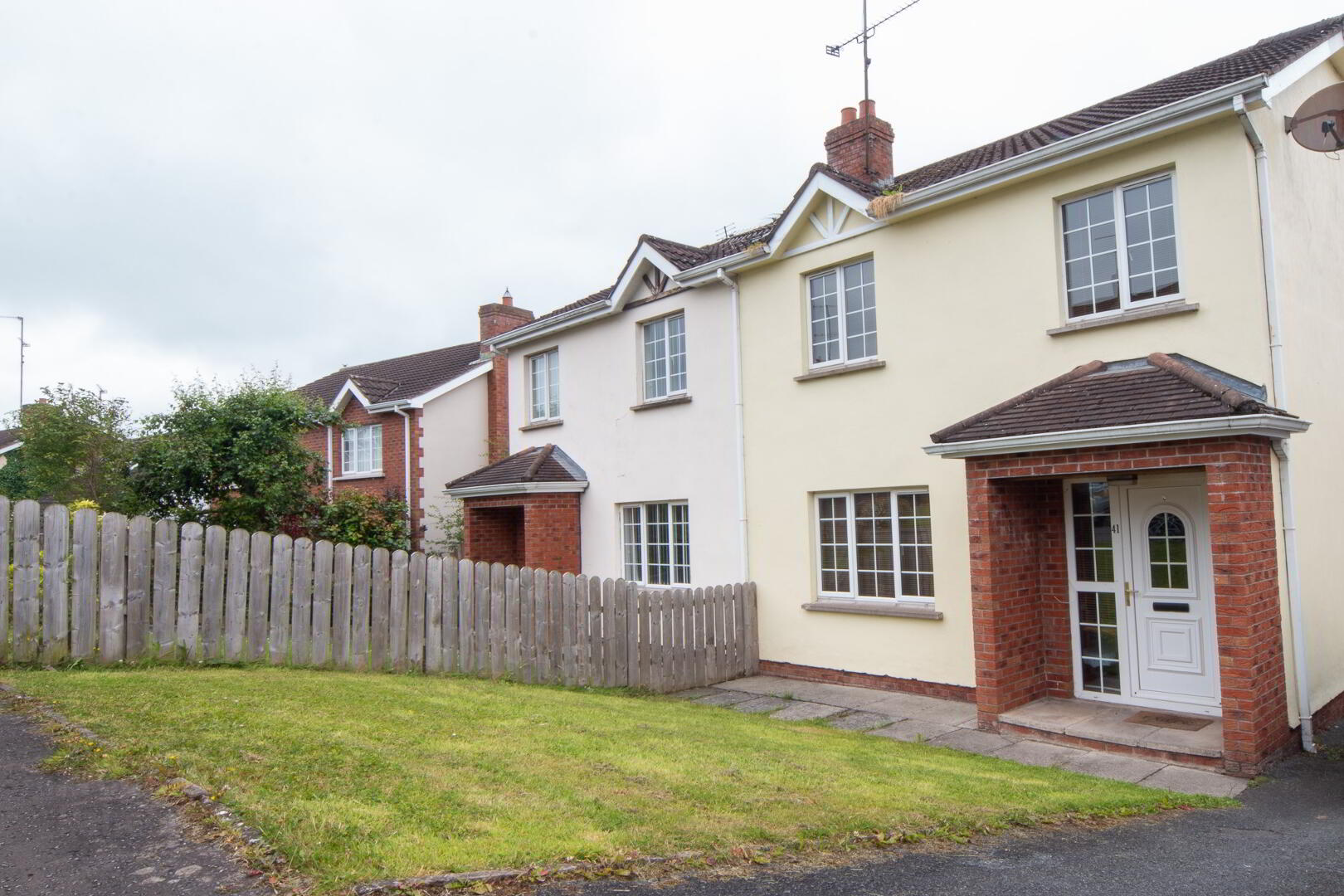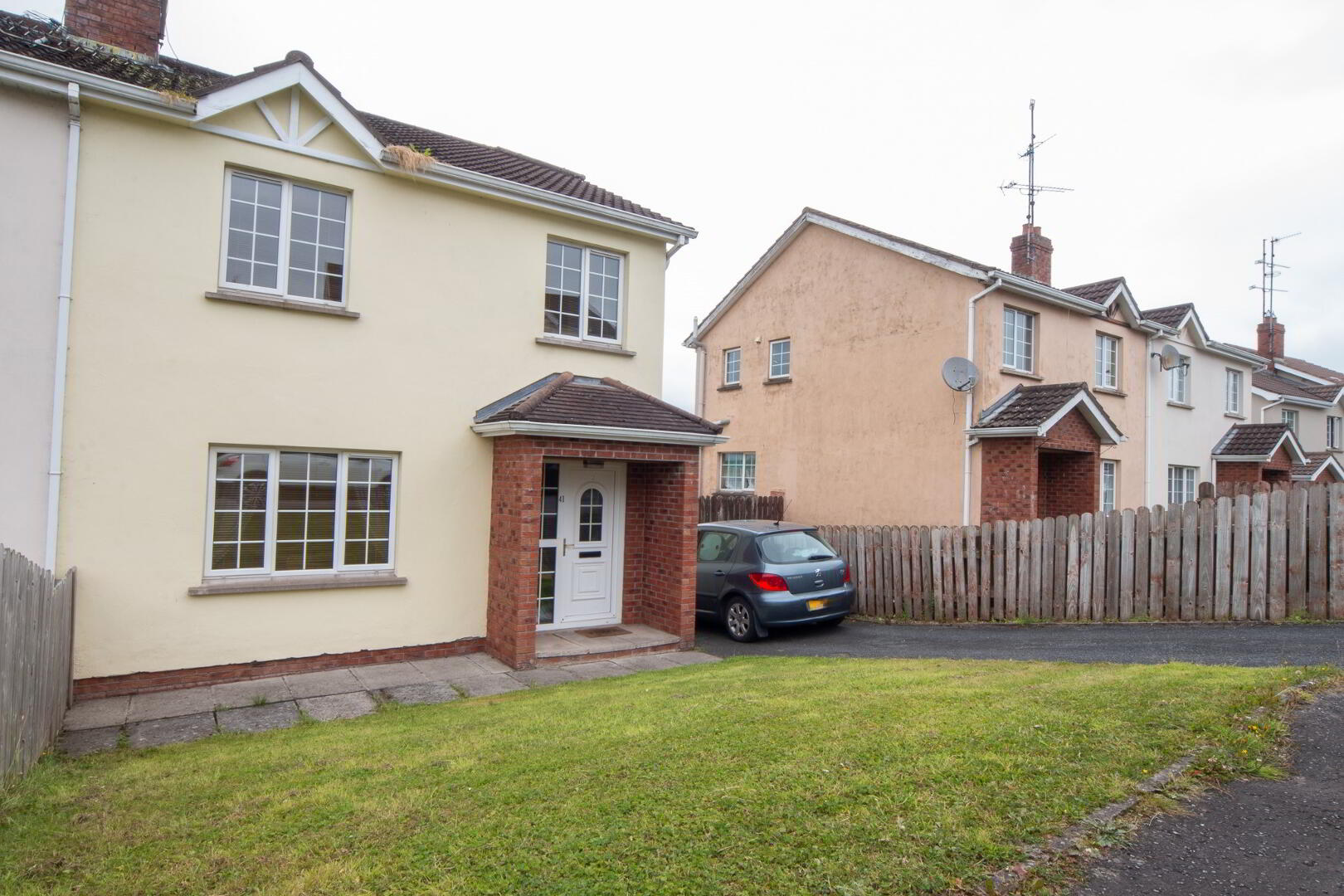


41 Abbey Park,
Armagh, BT61 8BA
3 Bed Semi-detached House
Offers Over £154,950
3 Bedrooms
1 Bathroom
1 Reception
Property Overview
Status
For Sale
Style
Semi-detached House
Bedrooms
3
Bathrooms
1
Receptions
1
Property Features
Tenure
Freehold
Heating
Oil
Broadband
*³
Property Financials
Price
Offers Over £154,950
Stamp Duty
Rates
£985.63 pa*¹
Typical Mortgage
Property Engagement
Views Last 7 Days
286
Views Last 30 Days
1,196
Views All Time
9,003

A beautifully presented 3 bed semi detached home, located in the desirable Abbey Park development.
The spacious living areas, modern decoration and quiet cul-de-sac location will no doubt attract many prospective buyers.
Benefitting from a great sized garden and private driveway, this property could be the perfect family home. Call the a member of our sales team to arrange a viewing!
Welcome to Abbey Park...
Abbey Park is situated just off the Moy Road and offers a quiet, tucked away location. An ideal spot for families both younger and more mature being within the catchment area of several popular local schools and within easy travelling distance of both Armagh City and Dungannon.
There are a great variety of local shops, bars and takeaways within walking distance with Spires retail park close by having a parade of shops.
Step Inside...
Park your car on the private driveway and make your way into the home via the handy porch area - a space to kick off your shoes before entering the spacious tiled hallway. The front facing reception room benefits from a large window providing natural light, plus a cosy open fire for the colder months of the year. The reception room also benefits from wooden flooring and television points in the corner of the room.
To the rear of the property is the large kitchen with space for family dining. A generously propertied kitchen that will please prospective buyers complete with a mix of high-and-low rise- units offering storage space. Preparation areas are provided. The flooring is tiled throughout Sliding patio doors lead to the rear garden.
Up to the first floor where a spacious landing awaits. The 3 piece bathroom suite offers a corner bath, wash basin and low flush toilet. The walls and flooring are tiled throughout offering a practical approach for cleaning.
The master bedroom overlooks the quiet street below and benefits from laminate flooring, this is continued in the second double which overlooks the rear garden and is big enough for a large double bed and further furniture to suit. The third and final room is a single offering opportunity for other uses dependant on your current requirements.
Outside space...
41 Abbey Park benefits from a private bitmac driveway leading to the rear of the property, where an enclosed area balances a patio area with a low maintenance lawn. Mature hedges here provide further privacy.
Additional Extras...
- Private Driveway
- PVC Windows
- French Sliding Doors
- Fully Enclosed Rear Garden
- Oil Fired Central Heating




