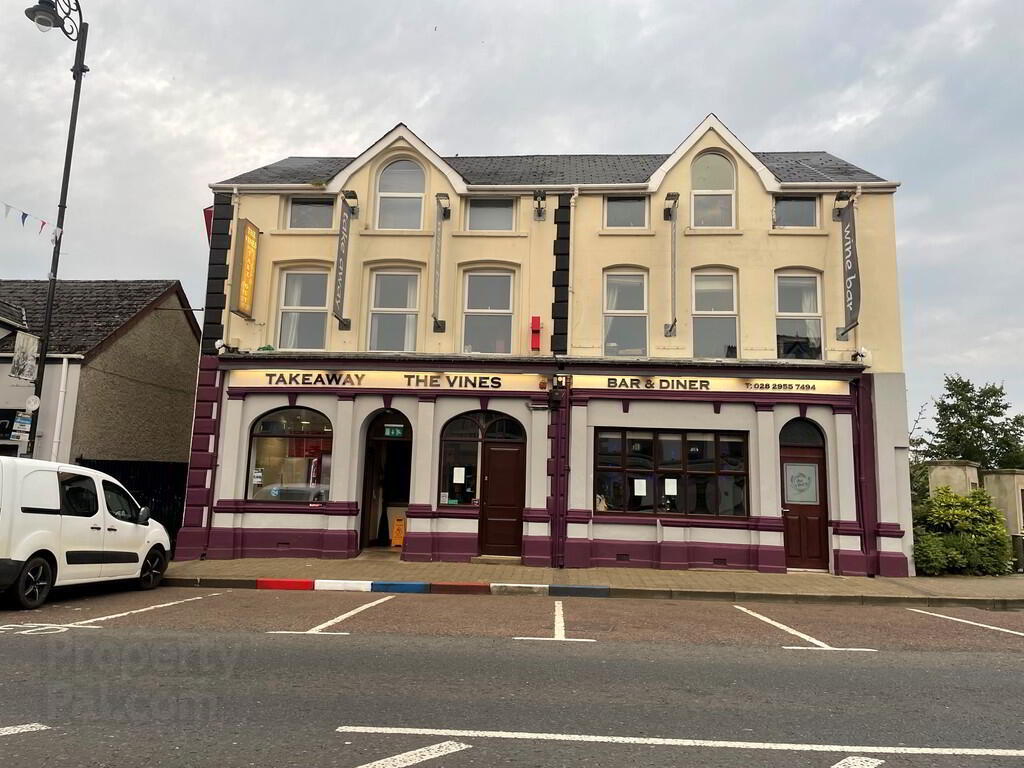41-43 Main Street,
Garvagh, BT51 5AA
Restaurant
Offers Over £375,000
Property Overview
Status
For Sale
Style
Restaurant
Property Features
Energy Rating
Property Financials
Price
Offers Over £375,000
Property Engagement
Views Last 7 Days
73
Views Last 30 Days
295
Views All Time
7,502

For Sale As a Going Concern
Licensed Restaurant & Take Away plus Two residential flats
LOCATION / DESCRIPTION
· Long established licensed restaurant, café and take away along with two flats on upper floors.
· The property is well located fronting onto the Main Street and being close to the junction for Bridge Street and Limavady Road.
· The property is situated adjacent to an open community green area which in turn then opens onto Bridge Street car park.
· Garvagh is a busy market town that takes in a wide hinterland and enjoys high level of through traffic.
· The property trades consistently well and has the potential to further expand and diversify.
ACCOMMODATION
GROUND FLOOR
· Entrance Lobby
· Restaurant (incl. bar serving area) - 1,017 Sq. Ft.
· Toilets:
- Gents: 2 urinals, 2 wash hand basin and 1 low flush WC
- Ladies: 2 low flush WC and 2 wash hand basin
- Disabled WC and wash hand basin
· Stores (Keg Store and Cold room) - 280 Sq. Ft.
· Wash up Area - 196 Sq. Ft.
· Kitchen Areas - 435 Sq. Ft.
· Store - 160 Sq. Ft.
· Hot Food Take Away - 201 Sq. Ft.
FIRST FLOOR
· Private Function Room and Bar Servery - 915 Sq. Ft.
· Private Room 2 - 226 Sq. Ft.
· Store - 151 Sq. Ft.
SECOND FLOOR
· Store / Meeting Room - 220 Sq. Ft.
RESIDENTIAL FLATS
FIRST FLOOR
· Bedsit 1 - 324 Sq. Ft.
Comprising open plan kitchen, living and sleeping space
Shower Room with low flush WC, wash hand basin and mains shower
SECOND FLOOR
· Flat 2 - 467 Sq. Ft.
Comprising 1 bedroom, 1 reception room and Kitchen
Shower Room with low flush WC, wash hand basin and mains shower
SALE DETAILS
Title
Freehold to be confirmed by Vendors Solicitor.
Price
Offers Over 375,000
Inventory
An inventory shall be provided confirming all equipment to be included.
Accounts
Figures shall be provided to bona fide parties who have viewed the property.
Net Annual Value (NAV)
We are advised by the Land and Property Services that the NAV of the property is £10,000.
VAT
All prices and rents are executive of but maybe subject to VAT.
VIEWING
Strictly by Appointment with Agent. Contact:
Philip Tweedie - [email protected]
Amy Quigley - [email protected]




