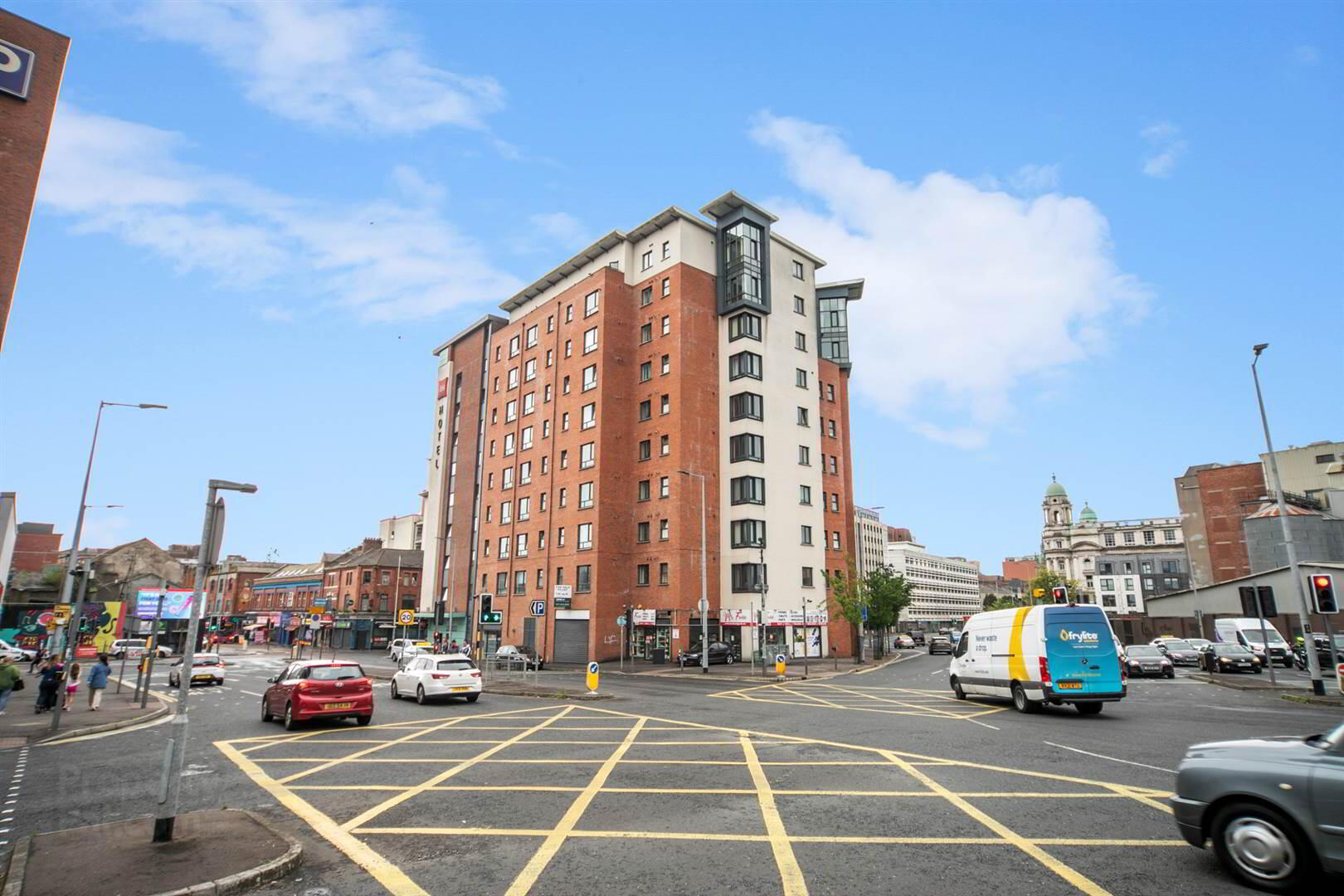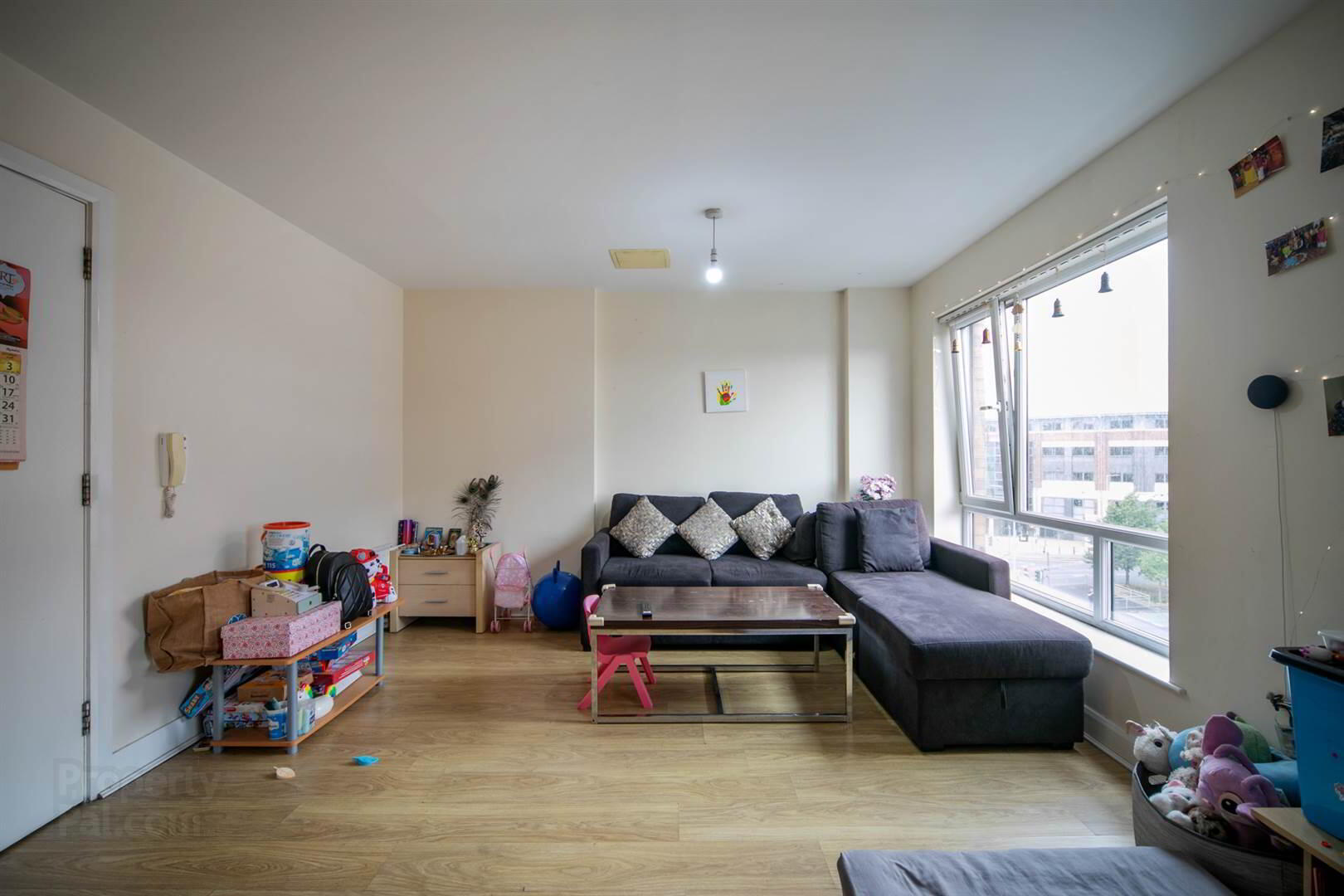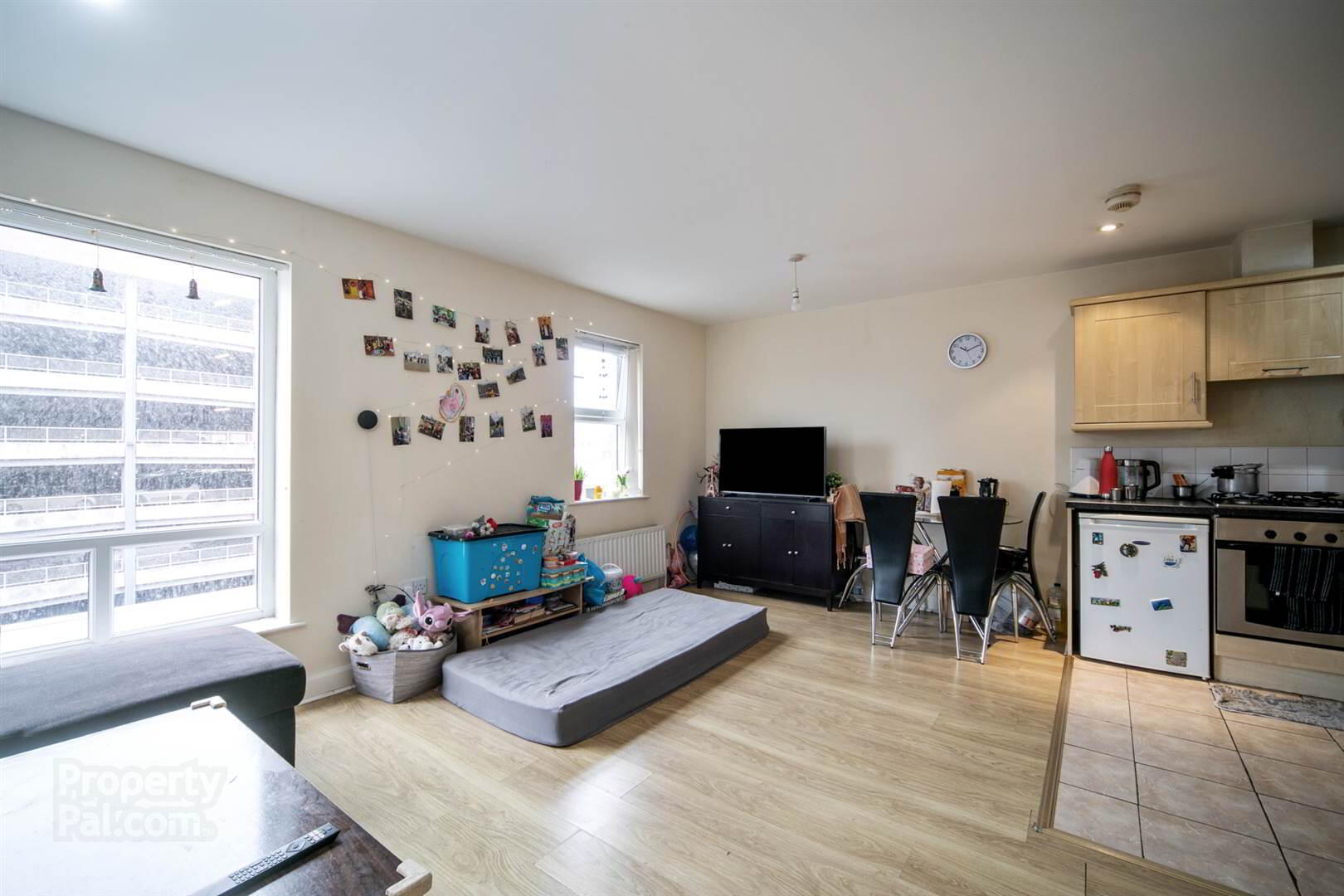


409 College Central, 56 King Street,
Belfast, BT1 6AD
2 Bed Apartment
Sale agreed
2 Bedrooms
1 Reception
Property Overview
Status
Sale Agreed
Style
Apartment
Bedrooms
2
Receptions
1
Property Features
Tenure
Leasehold
Energy Rating
Heating
Gas
Property Financials
Price
Last listed at Offers Around £120,000
Rates
Not Provided*¹
Property Engagement
Views Last 7 Days
76
Views Last 30 Days
1,913
Views All Time
4,297

Features
- Well Presented Apartment Situated on the 4th Floor
- Ideal for Investors
- Two Bedrooms, Master with Ensuite Shower Room
- One Double Bedroom / One Single Bedroom
- Large Lounge with Ceramic Tiled Floor Open Plan to
- Modern Shaker Style Kitchen with a Range of Appliances
- Bathroom with a White Suite
- Phoenix Gas Central Heating / Double Glazed Windows
- Lift Servicing All Floors
- Within Walking Distance of Belfast City Centre
- Ease of Access to the Royal and City Hospitals
Ground Floor
- Communal entrance hall with lift and stairs to:
Fourth Floor:
- Front door to:
- HALLWAY:
- Large storage cupboard with tiled floor, gas boiler and plumbed for washing machine. Laminate floor.
- LIVING/ DINING/ KITCHEN:
- 5.77m x 3.73m (18' 11" x 12' 3")
Views over Belfast city centre and beyond. Laminate floor. Open plan to kitchen with range of high and low level shaker style units and laminate worktops, single drainer stainless steel sink unit with mixer tap, integrated stainless steel electric oven and four ring gas hob with concealed extractor fan above, recessed spotlights, tiled splashback, tiled floor. - BEDROOM (1):
- 3.96m x 2.46m (13' 0" x 8' 1")
Laminate floor. Door to: - ENSUITE SHOWER ROOM:
- Three piece white suite comprising enclosed shower cubicle with thermostatically controlled shower unit, pedestal basin with mixer tap and tiled splashback, wc, extractor fan, recessed spotlights, tiled floor.
- BEDROOM (2):
- 3.05m x 2.29m (10' 0" x 7' 6")
Laminate floor. - BATHROOM:
- Three piece white suite comprising panelled bath with mixer tap, pedestal basin with mixer tap and tiled splashback, wc, extractor fan, recessed spotlights, tiled floor.
Directions
From the Europa hotel travel past RBAI, continue through traffic lights and the apartments are on the right hand side off the junction with Kings Street.





