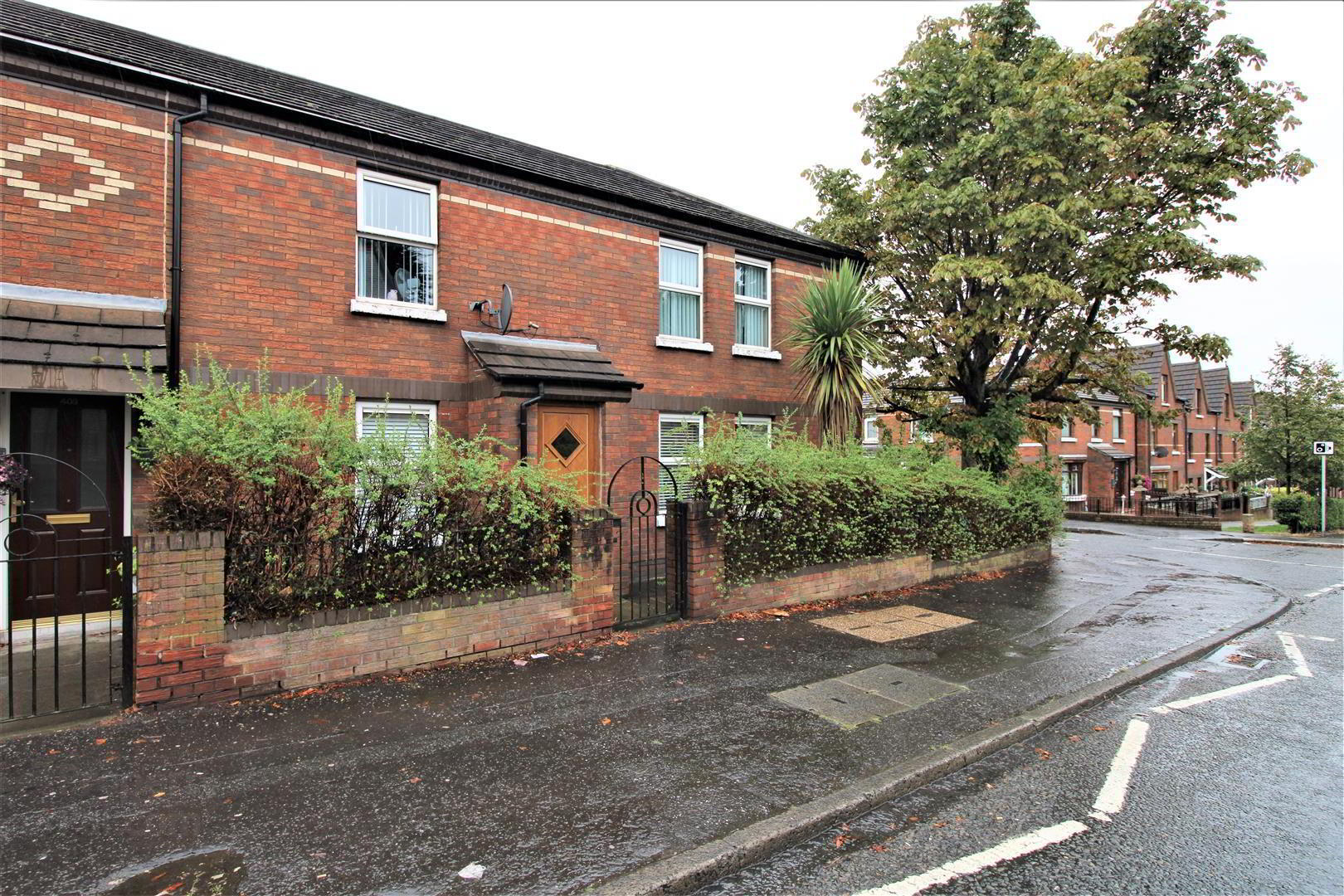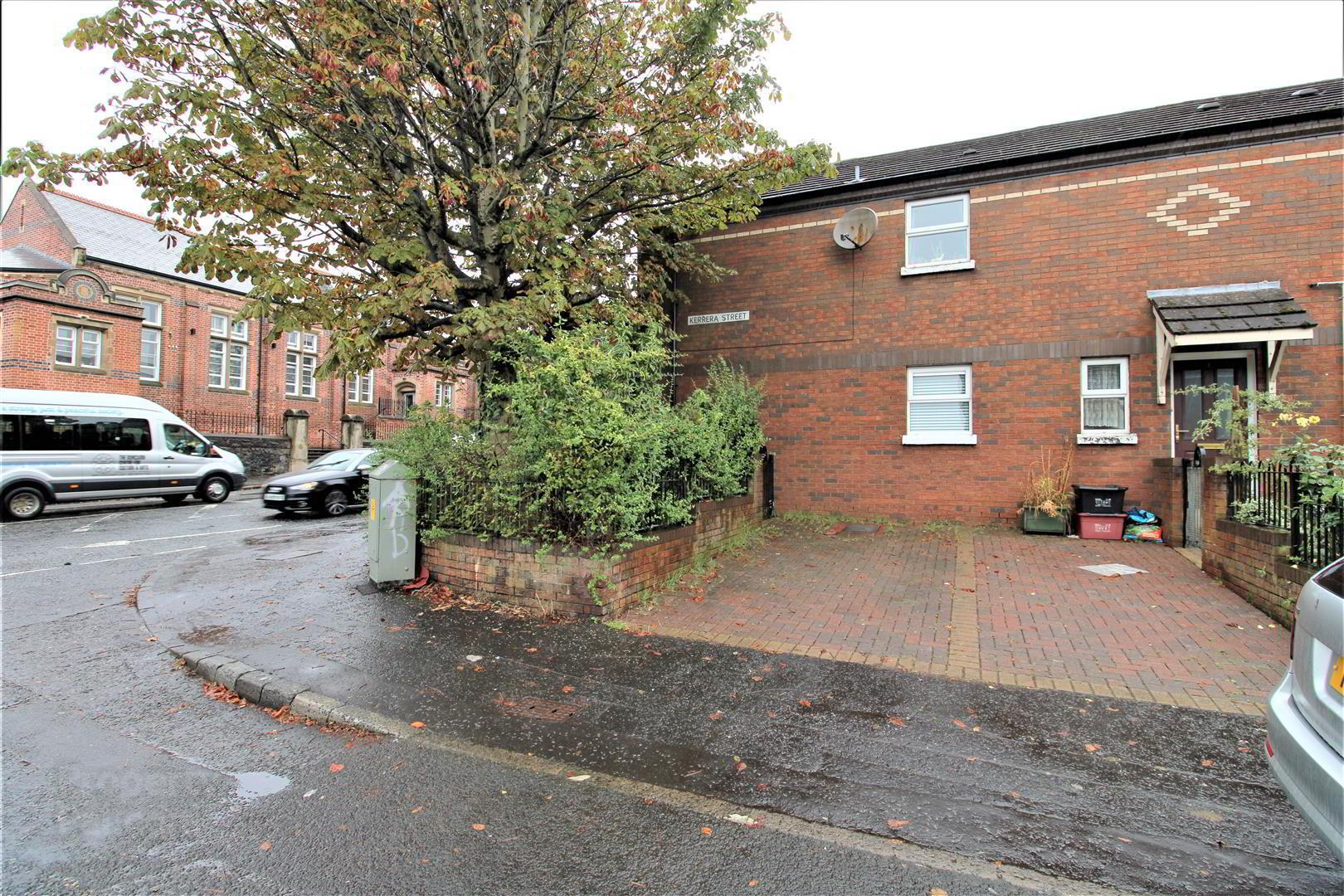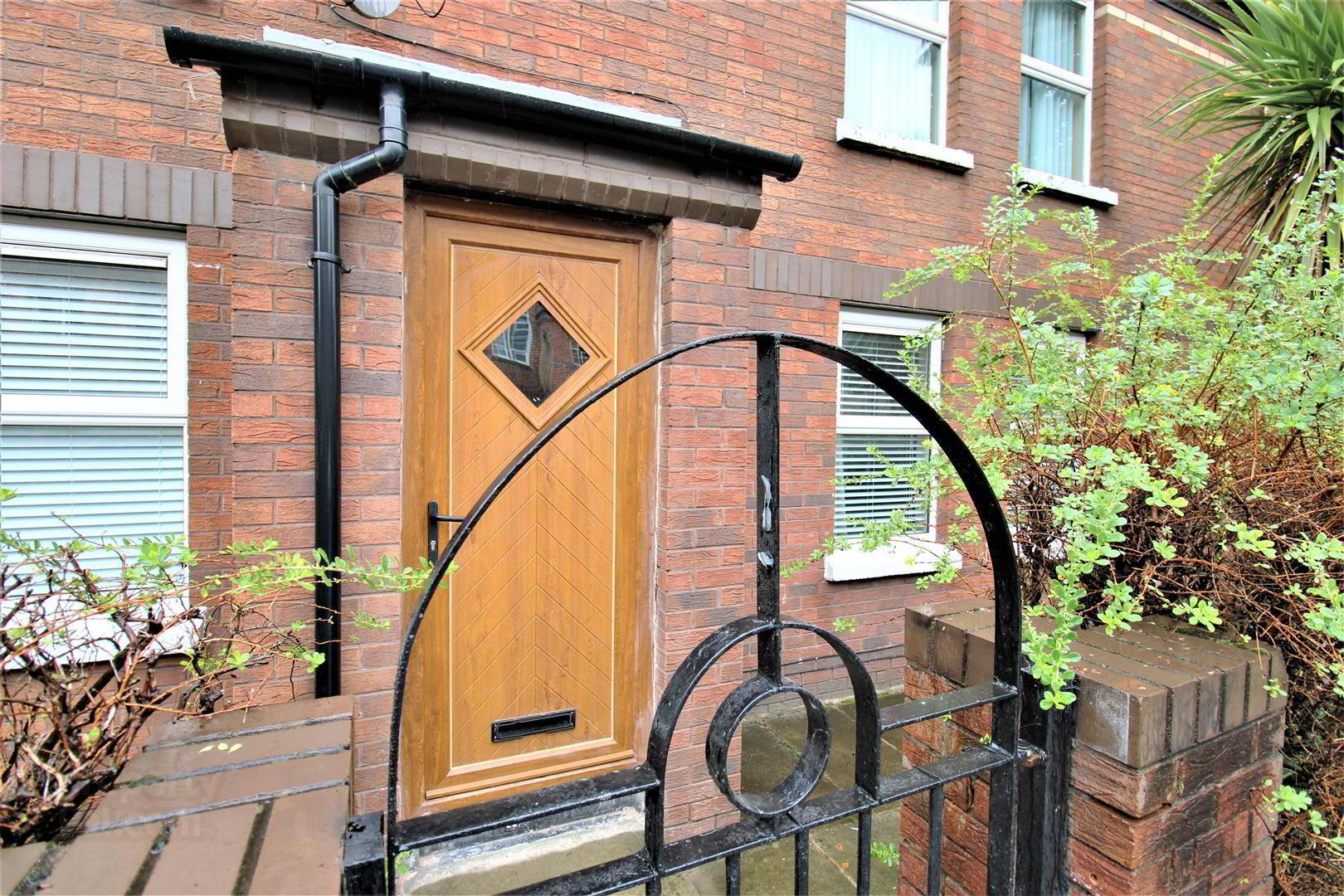


407 Crumlin Road,
Belfast, BT14 7FY
2 Bed Apartment
Sale agreed
2 Bedrooms
1 Bathroom
1 Reception
Property Overview
Status
Sale Agreed
Style
Apartment
Bedrooms
2
Bathrooms
1
Receptions
1
Property Features
Tenure
Freehold
Energy Rating
Broadband
*³
Property Financials
Price
Last listed at Offers Around £94,950
Rates
£591.37 pa*¹
Property Engagement
Views Last 7 Days
1,752
Views Last 30 Days
3,081
Views All Time
10,824

Features
- Modern Constructed Ground Floor Apartment
- 2 Bedrooms Spacious Lounge
- Wired For Economy 7 Heating
- Upvc Double Glazed Windows
- Classic White Bathroom
- Newly Fitted Kitchen
- Off Street Parking
- Most Convenient Location
Holding a walled private corner site with small garden and walk round path, this superb purpose-built ground floor apartment is set within this most popular section of the Crumlin Road, The spacious recently re- modelled interior comprises 2 bedrooms, lounge with open plan newly fitted fitted kitchen with dining area and bathroom in classic white suite. The dwelling further offers uPvc double glazed windows and benefits from extensive use of wood laminate and ceramic floor coverings. Private gardens and off street car parking combines with the most convenient location within a minutes' walk from churches, public transports and excellent local shopping.
Immediate inspection strongly recommended.
- Entrance Hall
- Upvc double glazed entrance door, point for economy 7 central heating, hot press/copper cylinder, ceramic tiled floor, storage cupboard.
- Lounge 4.37 x 3.63 (14'4" x 11'10")
- Wood laminate floor
- Kitchen 3.36 x 2.92 (11'0" x 9'6")
- Single drainer stainless steel sink unit, range of high and low level units, formica worktops, cooker space, integrated extractor fan, plumbed for washing machine, under fridge space, partly tiled wall, ceramic tiled floor.
Rear lobby, ceramic tiled floor. - Dining Area
- Wood laminate floor.
- Bathroom
- White suite comprising panelled bath, vanity unit, low flush wc, wall mounted electric heater, ceramic tiled floor.
- Bedroom 3.17 x 2.43 (10'4" x 7'11")
- Wood laminate floor.
- Bedroom 3.53 x 3.20 (11'6" x 10'5")
- Wood laminate floor .
- Outside
- Walled garden front and side , communal rear garden
Drive way in brick paving off street car parking.




