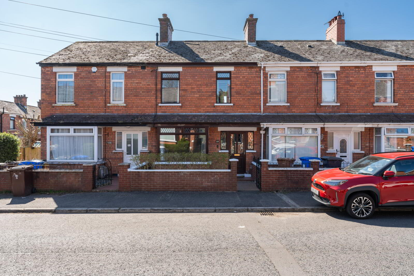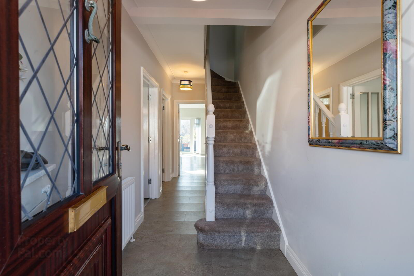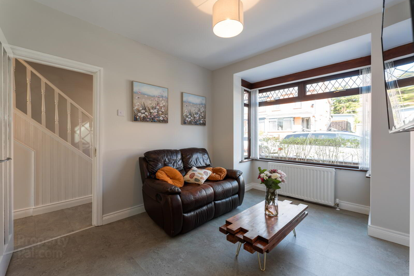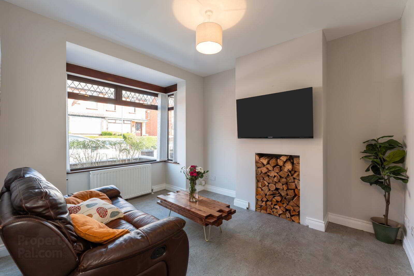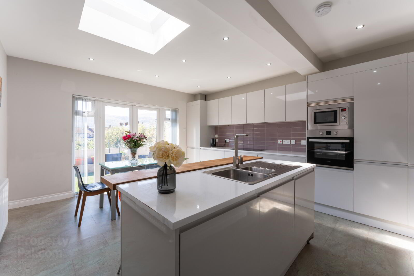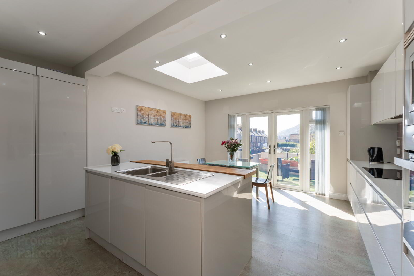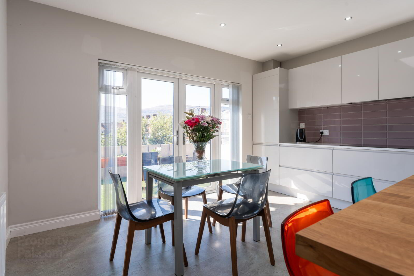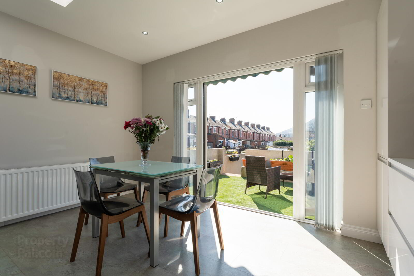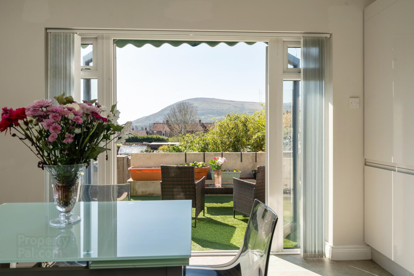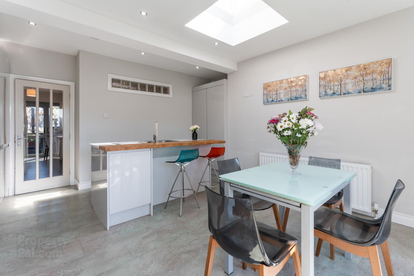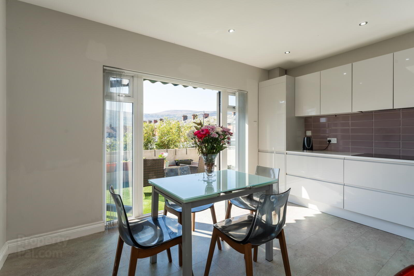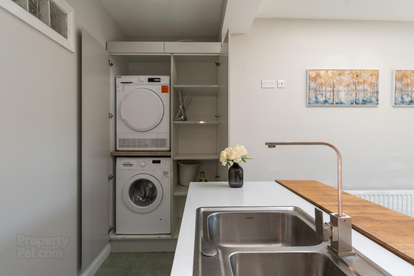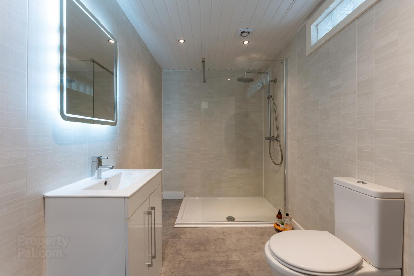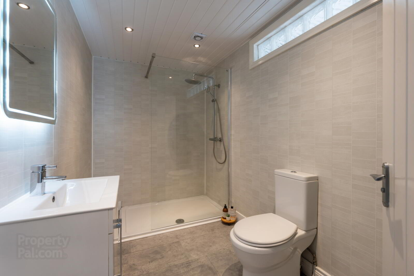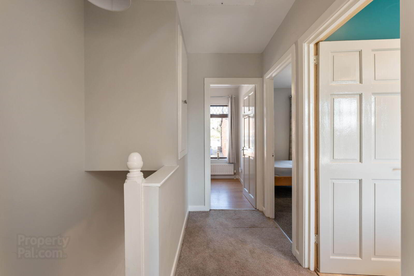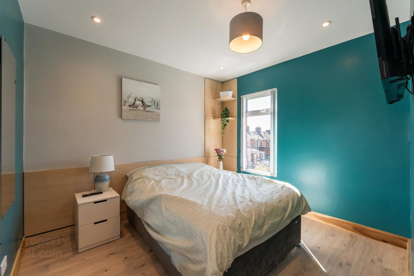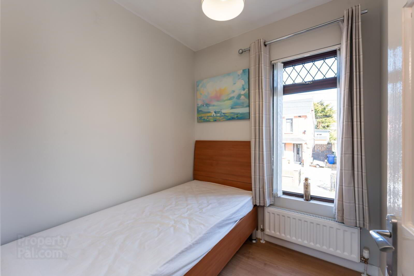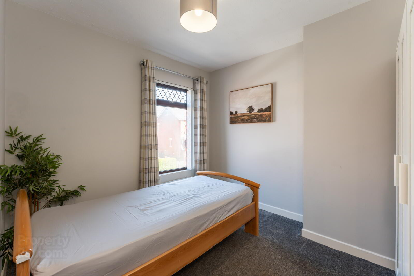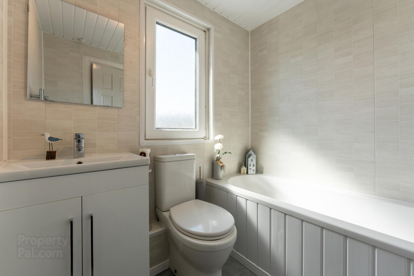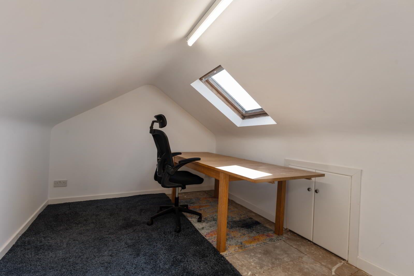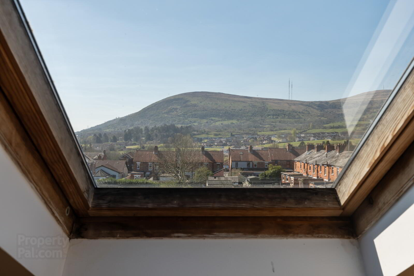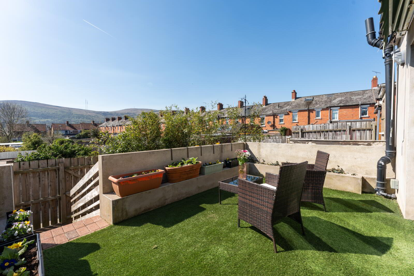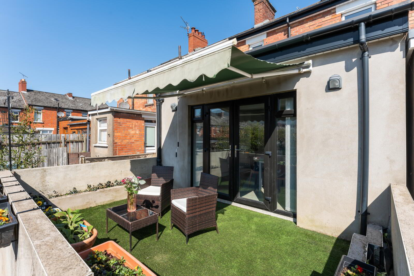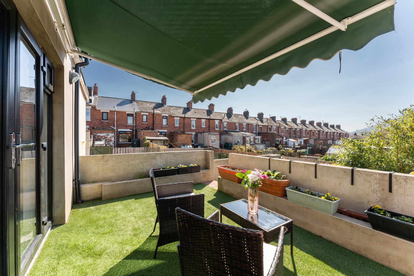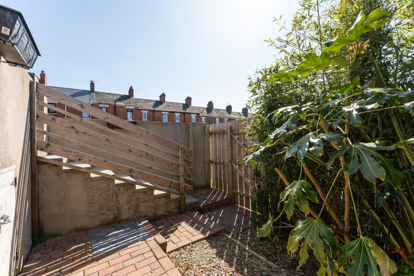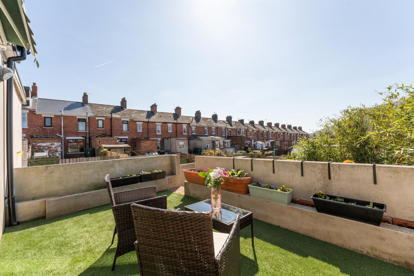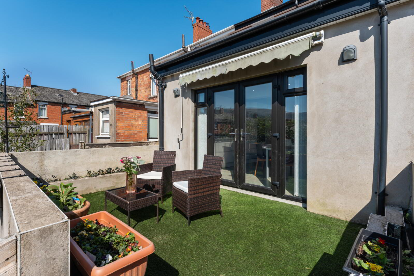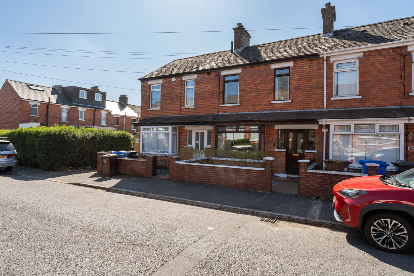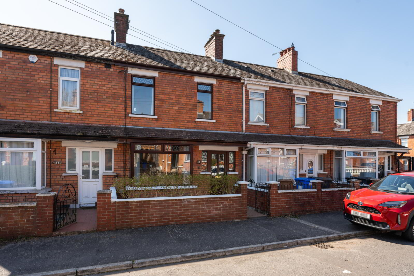40 Wheatfield Crescent,
Belfast, BT14 7HT
3 Bed Terrace House
Asking Price £140,000
3 Bedrooms
2 Bathrooms
2 Receptions
Property Overview
Status
For Sale
Style
Terrace House
Bedrooms
3
Bathrooms
2
Receptions
2
Property Features
Tenure
Not Provided
Energy Rating
Heating
Gas
Broadband
*³
Property Financials
Price
Asking Price £140,000
Stamp Duty
Rates
£599.56 pa*¹
Typical Mortgage
Legal Calculator
In partnership with Millar McCall Wylie
Property Engagement
Views All Time
3,067
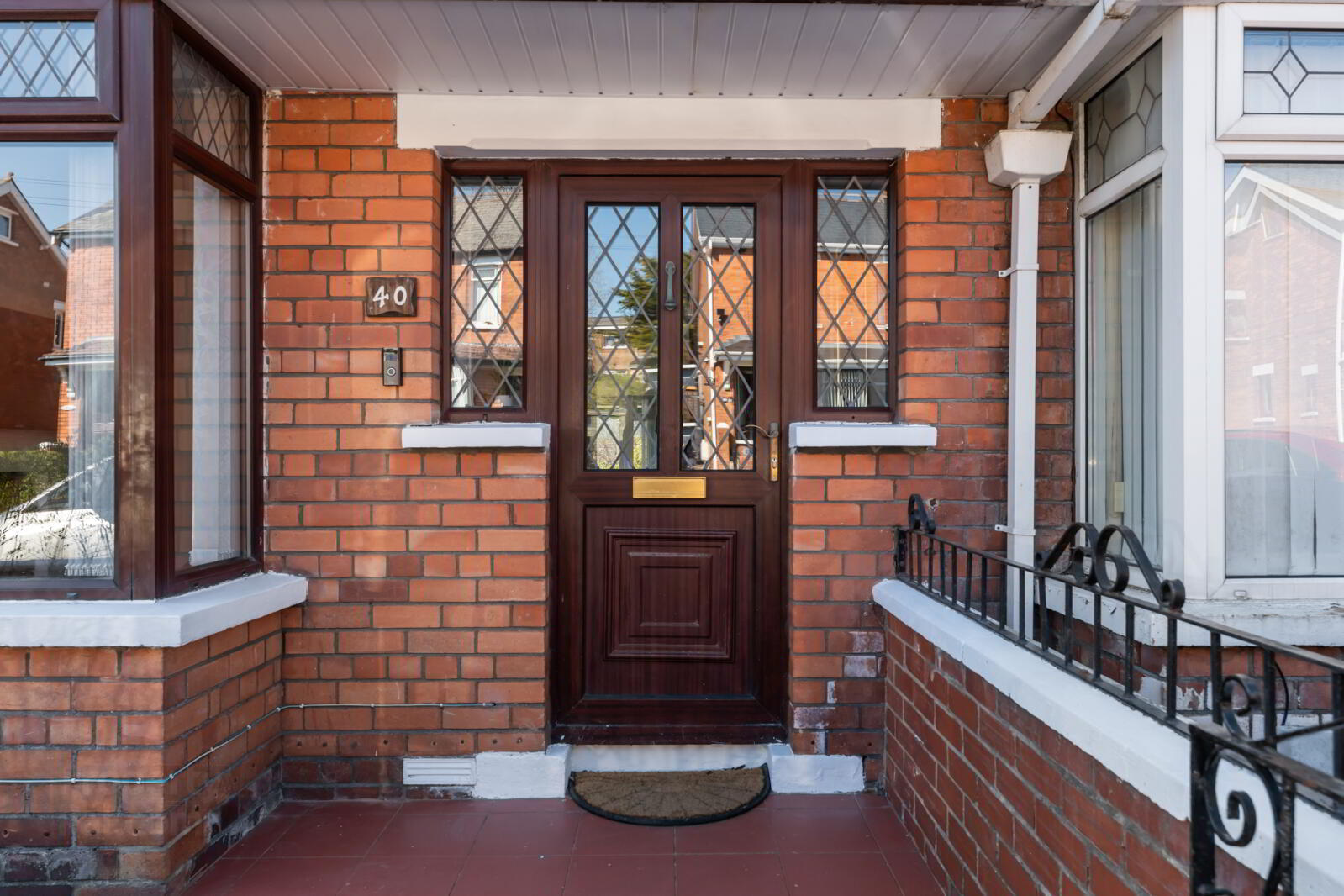
Features
- Spacious 3-bedroom semi-detached home
- Front lounge with large bay window, offering plenty of natural light
- Ground floor shower room for added convenience
- Open-plan kitchen with feature kitchen island, leading into dining room
- Sun terrace with scenic views towards Black Mountain
- Three well-sized bedrooms on the first floor
- Family bathroom
- Floored loft with electric and power, providing additional storage or potential for conversion
- Gas-fired central heating
- Double glazing throughout
- Quiet and desirable location in North Belfast with easy access to local amenities and transport links
- Ground Floor
- uPVC front door with glass side panels.
- Entrance Hallway
- Corniced ceiling and under stair storage.
- Living Room
- 3.96m x 3.07m (12'12" x 10'1")
Feature bay window. - Shower Room
- Contemporary shower room comprising of low flush WC, ceramic bowl sink unit with mixer tap and underneath vanity storage unit. Walk in shower with waterfall shower and glass shower screen. Chrome heated towel rail, extractor fan and recessed lighting.
- Open Plan Kitchen/ Dining
- 4.65m x 3.96m (15'3" x 12'12")
Contemporary kitchen comprising of an excellent range of high and low level units, five ring induction hob, overhead extractor fan, tiled splash back, feature kitchen island with single bowl sink unit, drainer and mixer tap. Integrated dishwasher, space for casual dining and hosting, plumbed for a washing machine an space for a tumble dryer. Further integrated appliances to include, fridge and freezer, eye level oven and microwave. Abundance of natural light, recessed spotlights, formal dining and patio doors to rear garden. - Outside
- Rear garden has a paved patio area with views over Black Mountain. Steps to lower level with additional storage and bin access. Electric sockets.
- First Floor
- Landing
- Access to loft via Slingsby Ladder.
- Loft
- 4.37m x 2.6m (14'4" x 8'6")
Electric and power, ideal home office with views over Black Mountain. - Bedroom One
- 3.12m x 2.77m (10'3" x 9'1")
Recessed lighting and views over Black mountain. - Bedroom Two
- 3.12m x 2.8m (10'3" x 9'2")
- Bedroom Three
- 2m x 2m (6'7" x 6'7")
- Bathroom
- Comprising of paneled bath with mixer taps and overhead telephone handle shower. Low flush WC, ceramic bowl sink unit with mixer tap and underneath vanity storage. Chrome heated towel rail.


