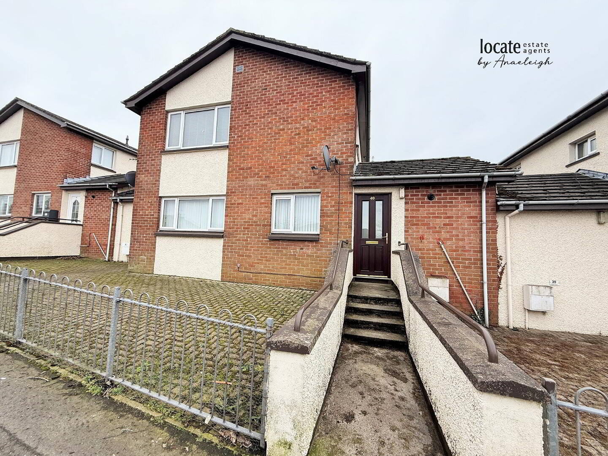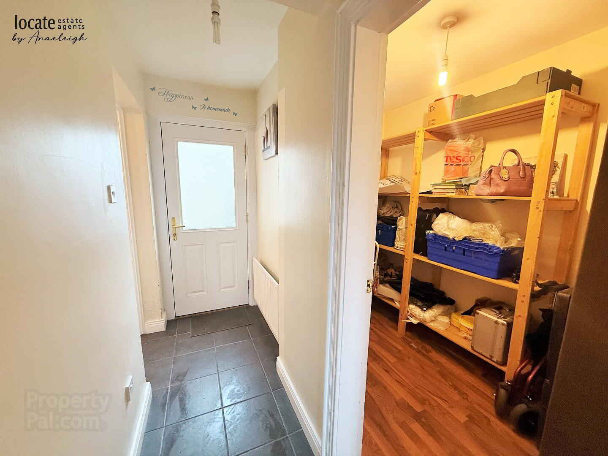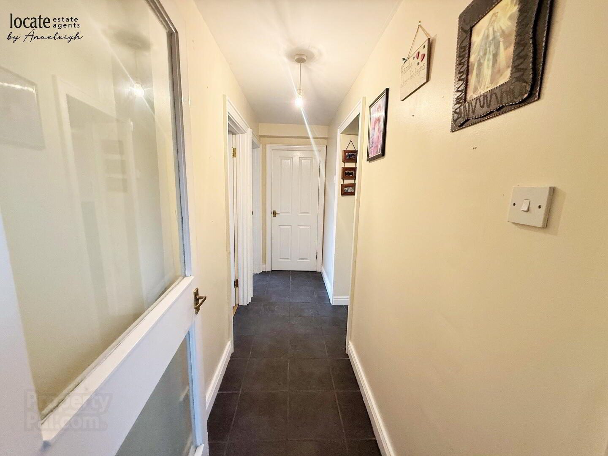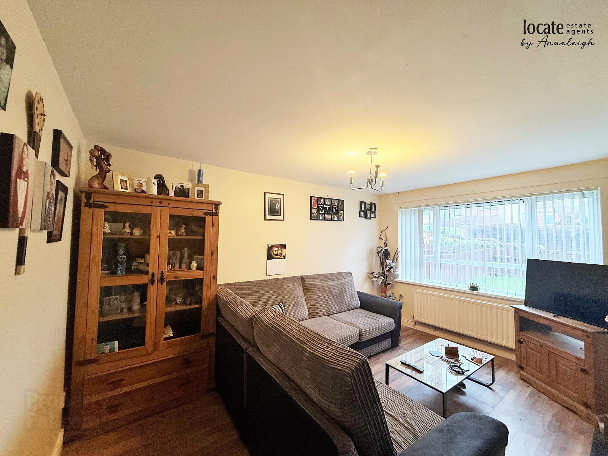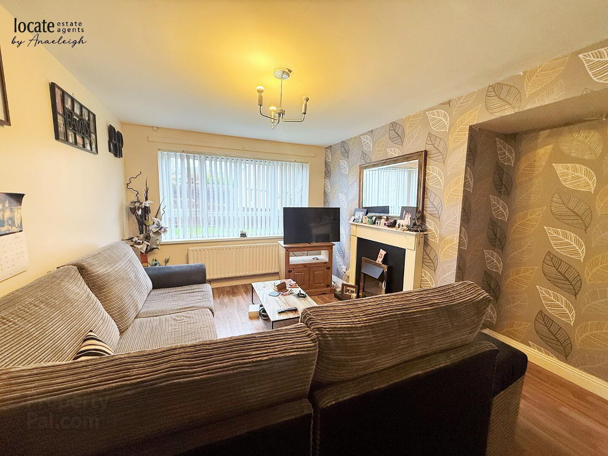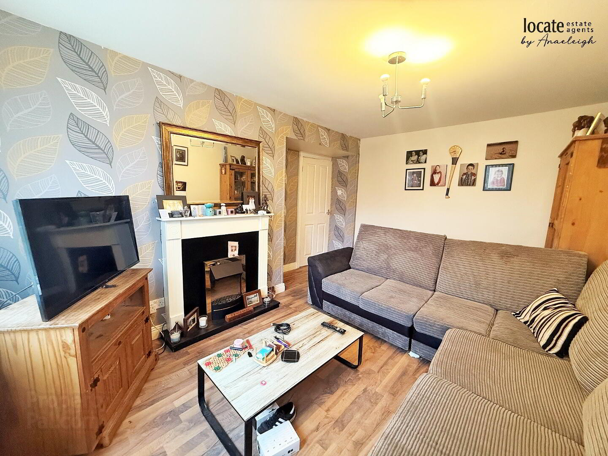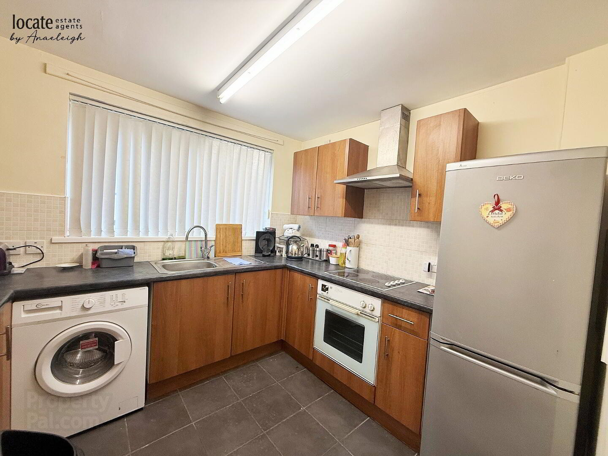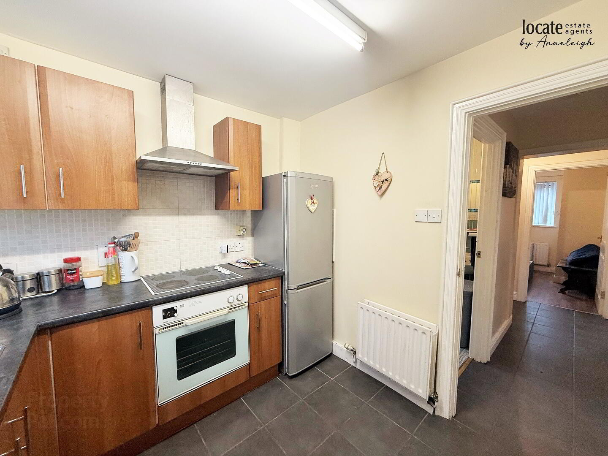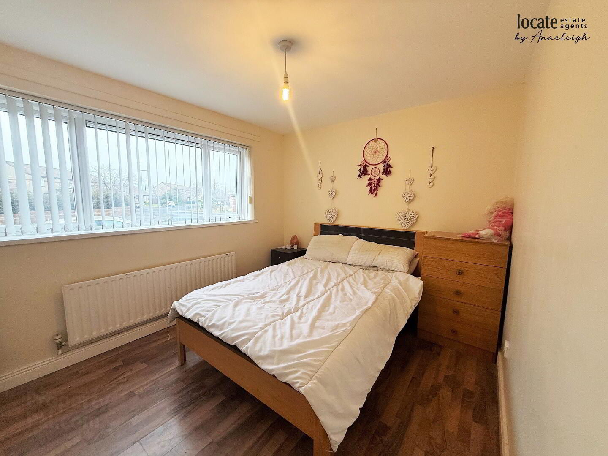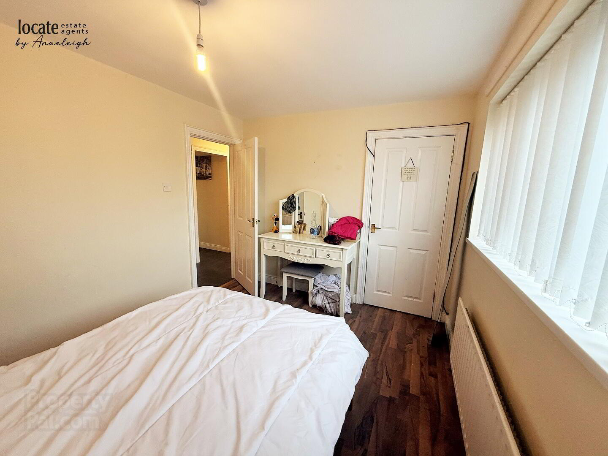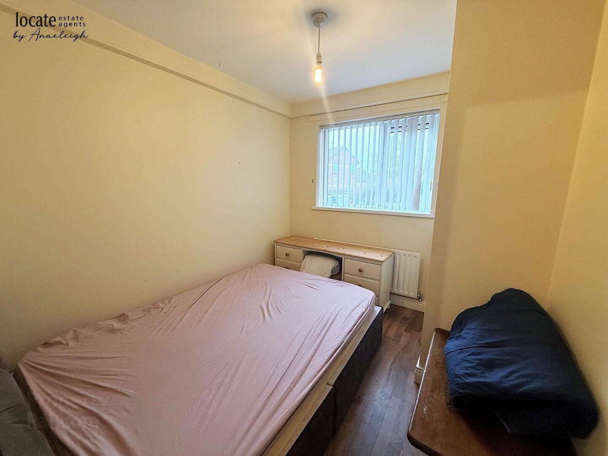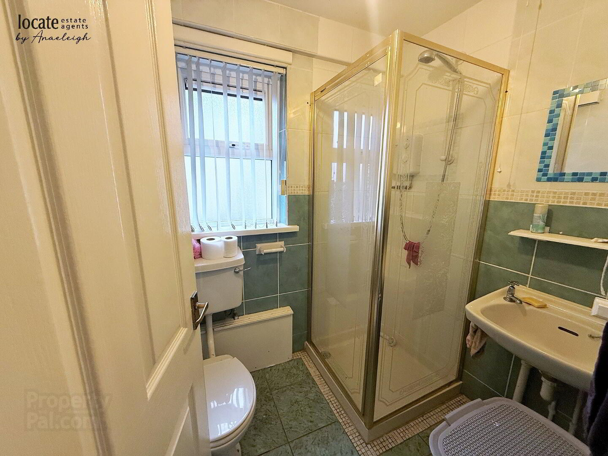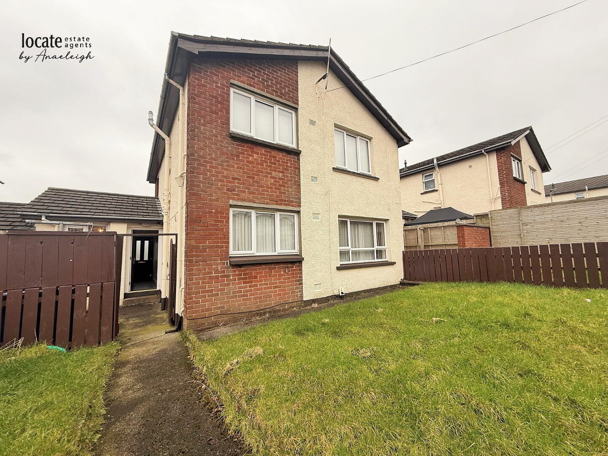40 Virginia Court,
Trench Road, Waterside, Derry, BT47 2DX
2 Bed Ground Floor Flat
Sale agreed
2 Bedrooms
1 Bathroom
1 Reception
Property Overview
Status
Sale Agreed
Style
Ground Floor Flat
Bedrooms
2
Bathrooms
1
Receptions
1
Property Features
Tenure
Not Provided
Heating
Gas
Broadband
*³
Property Financials
Price
Last listed at Asking Price £100,000
Rates
£524.84 pa*¹
Property Engagement
Views Last 7 Days
74
Views Last 30 Days
542
Views All Time
6,107
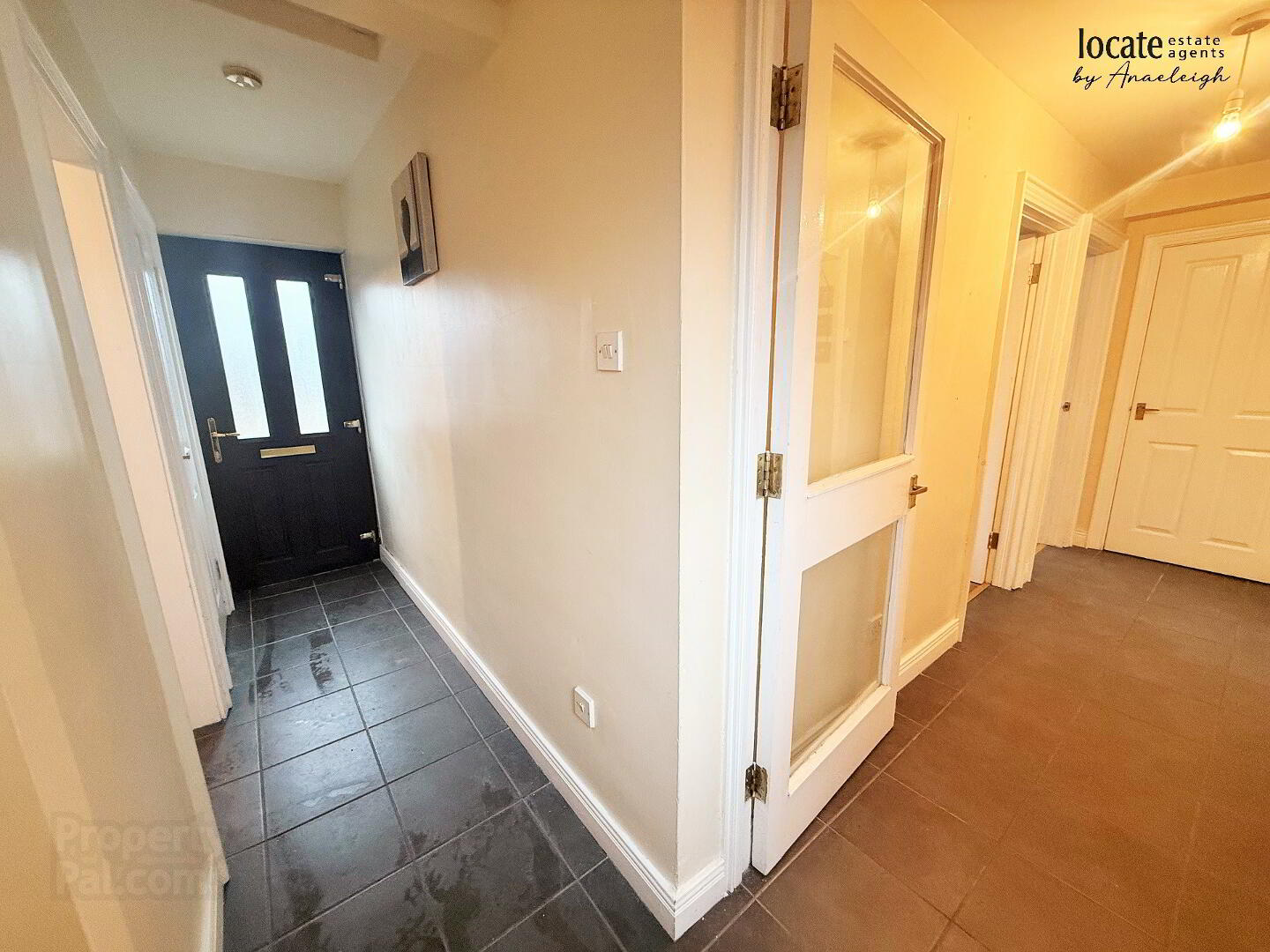
Features
- 2 bedroom ground floor flat
- Garden area to rear of property
- Gas central heating
- Blinds included in sale
- Great location
- Viewing by appointment only
- Early occupation available
Entrance Hall
With access to store room, back door to rear, tiled floor
Lounge
14'3" x 11'10" (4.34m x 3.61m)
Laminated wooden floor
Kitchen
9'7" x 8'4" (2.92m x 2.54m)
Eye and low level units, hob, oven & extractor fan, plumbed for washing machine, stainless steel sink unit with mixer tap, tiled floor
Bedroom 1
11'7" x 9'2" (3.53m x 2.79m)
Bedroom 2
9'2" x 8'0" (2.79m x 2.44m)
Bathroom
Wc, wash hand basin, electric shower, tiled floor, fully tiled walls
-
On street parking with steps up to front door
-
Rear yard
-
Rear garden laid in lawn


