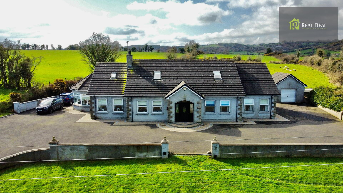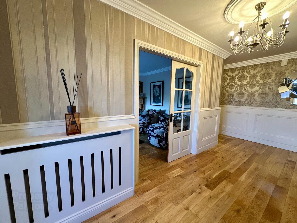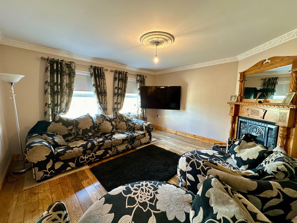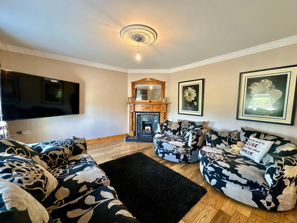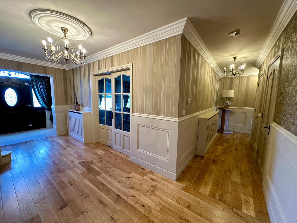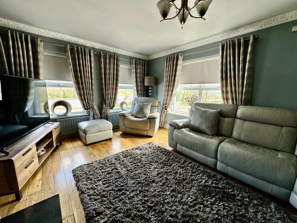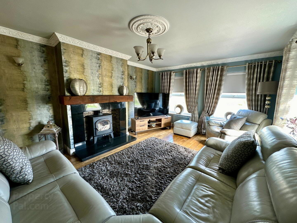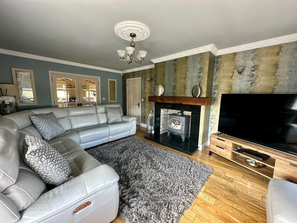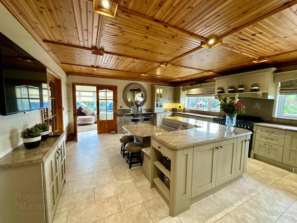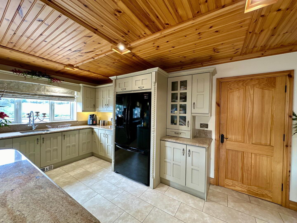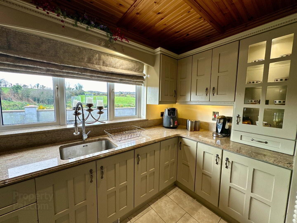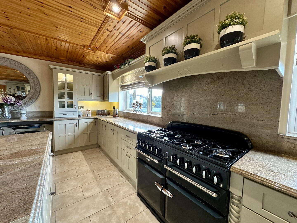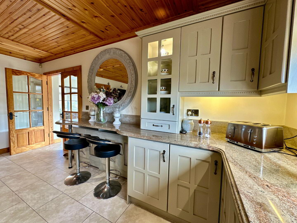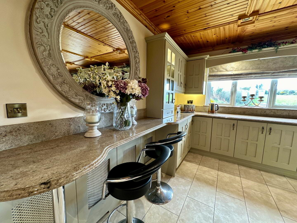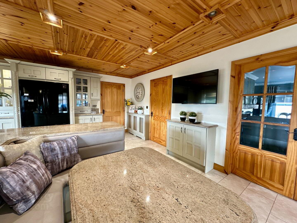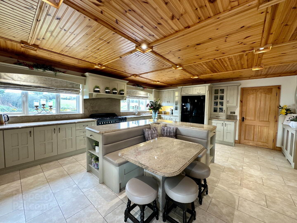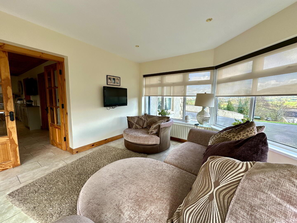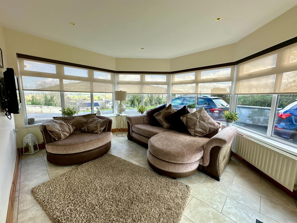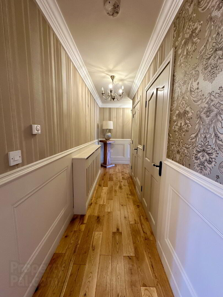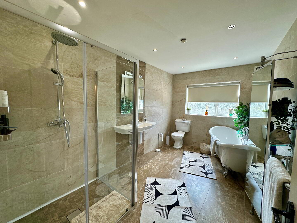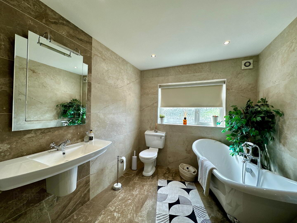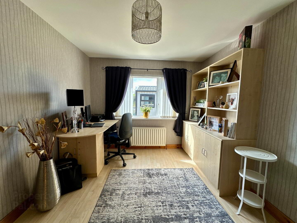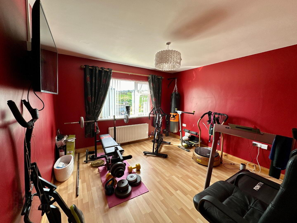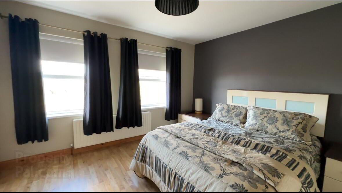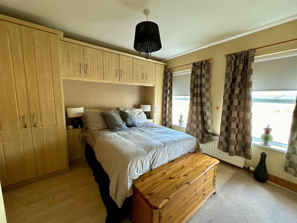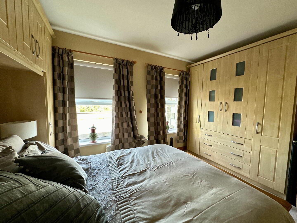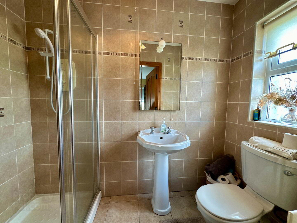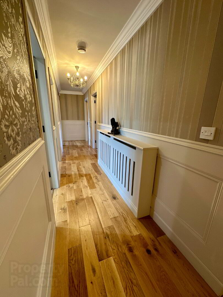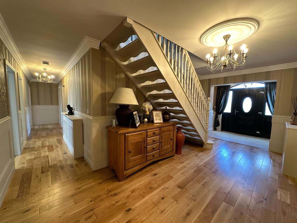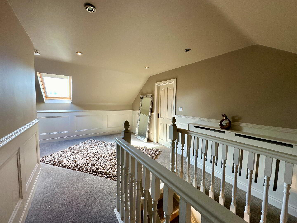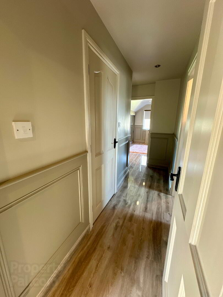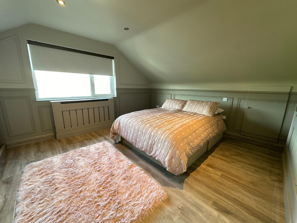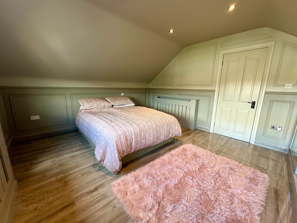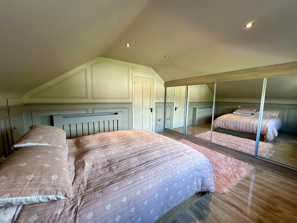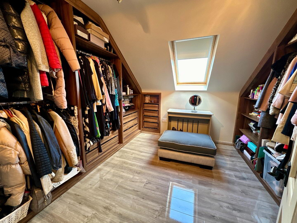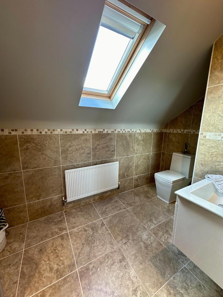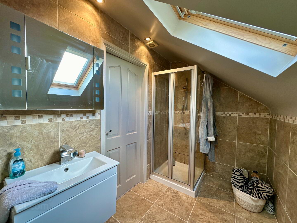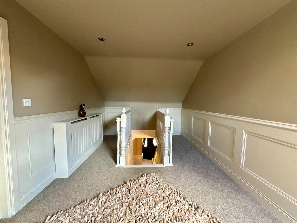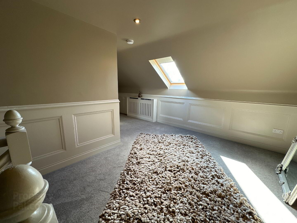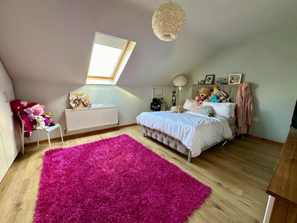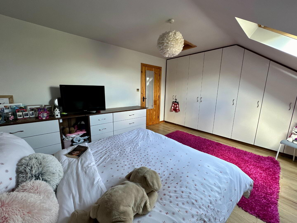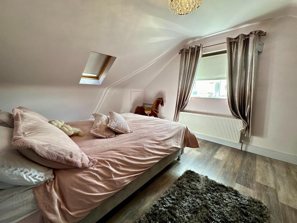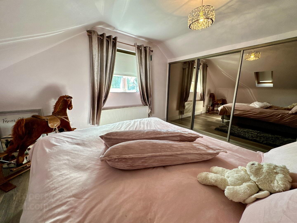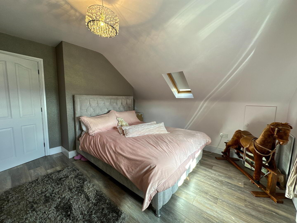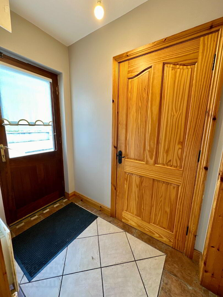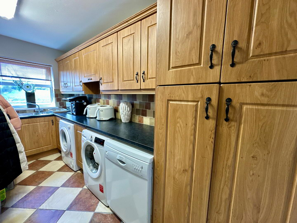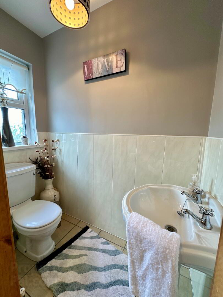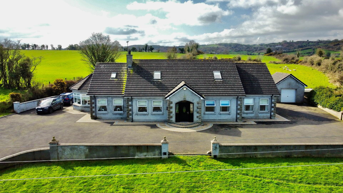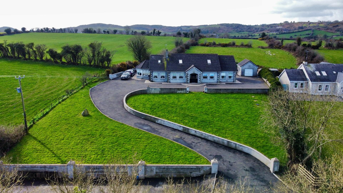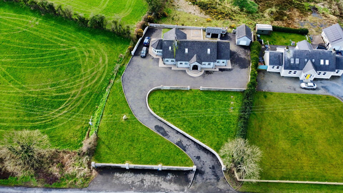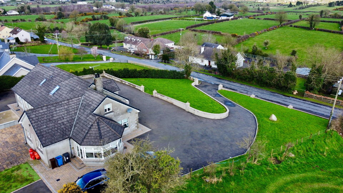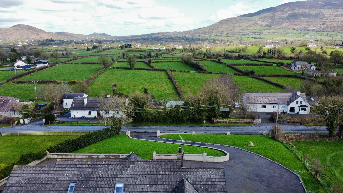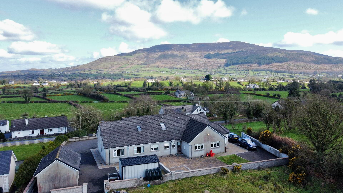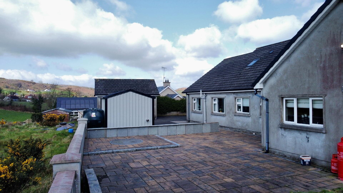40 Tullymacrieve Road,
Mullaghbawn, Newry, BT35 9RE
6 Bed Detached Chalet Bungalow
Sale agreed
6 Bedrooms
4 Bathrooms
3 Receptions
Property Overview
Status
Sale Agreed
Style
Detached Chalet Bungalow
Bedrooms
6
Bathrooms
4
Receptions
3
Property Features
Tenure
Not Provided
Energy Rating
Heating
Oil
Broadband
*³
Property Financials
Price
Last listed at Offers Over £425,000
Rates
£2,539.00 pa*¹
Property Engagement
Views Last 7 Days
42
Views Last 30 Days
390
Views All Time
24,113
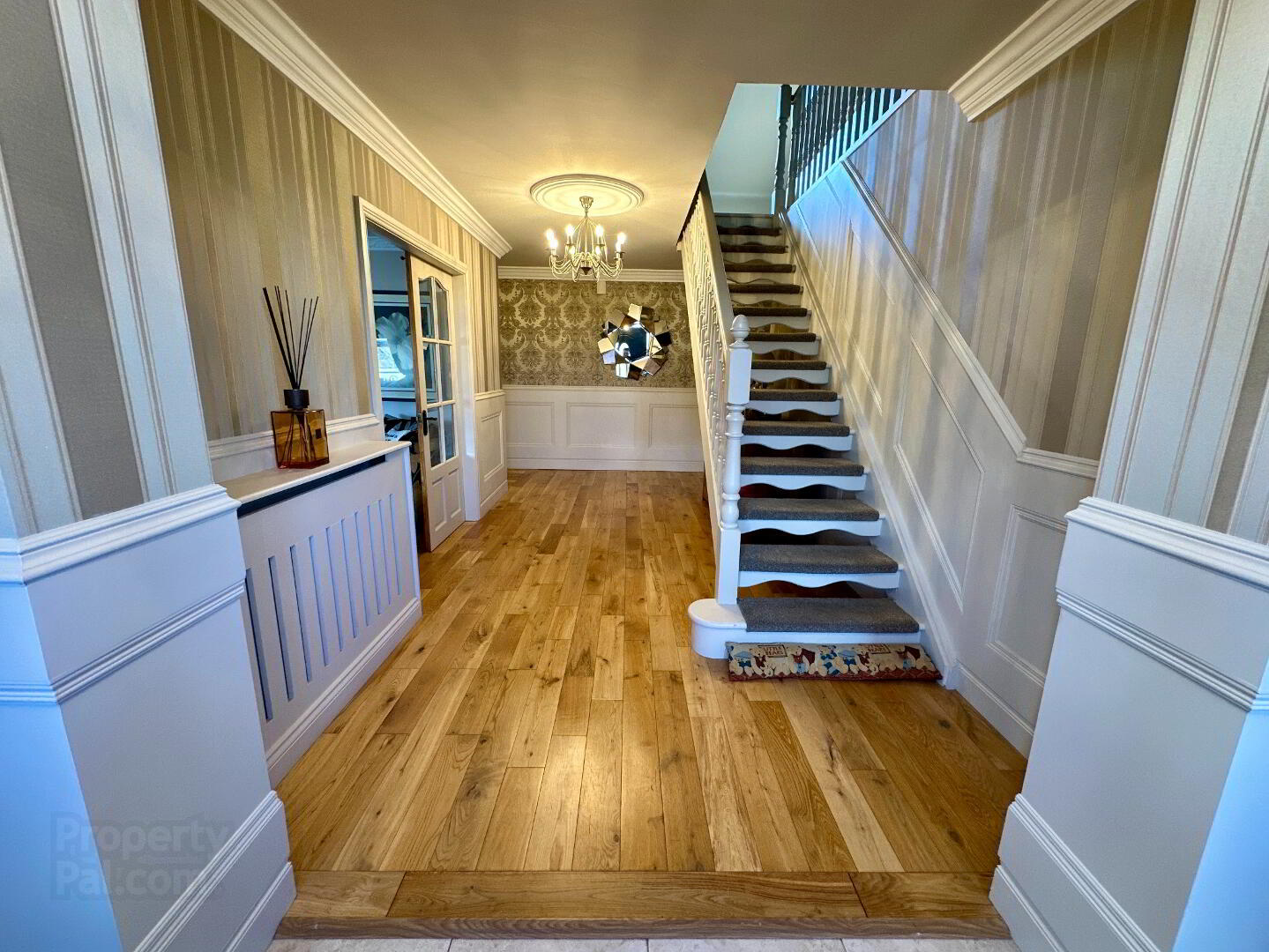
For Sale: 40 Tullymacrieve Road, Mullaghbawn, Newry, BT35 9RE.
Six Bedroom Chalet Bungalow and Detached Garage.
Occupying a superior elevated site, this scenically located property boasts countryside views in an AONB (Area of Outstanding Natural Beauty), with a range of local amenities just a short drive away to Mullaghbawn village. This impressive family home is finished to a “Showhouse” standard with every tiny detail taken care of, offering well-proportioned and flexible accommodation for modern day living, occupying six bedrooms, two reception rooms, sun lounge, kitchen/dining area, utility Room, office, and four bathrooms (two ensuite). Externally, this property offers an abundance of outdoor space with a sweeping entrance, spacious tarmac driveway and paving, ample parking, gardens to front, and detached garage to rear.
Accommodation in brief:
Ground Floor
Porch: 2.70m x 1.40m.
Entrance Hall: 5.60m x 2.70m Tiled floor and semi-solid oak floor, radiator covers, open plan stairs, wall panelling, coving.
Living Room: 6.00m x 3.80m Wood burning stove, T.V. Point, Coving with centre piece.
Living Room 2: 4.20m x 4.00m. Open fire, semi solid oak floor, T.V Point, Coving with centre piece.
Kitchen/Dining Area: 7.50m x 5.00m Solid Oak Kitchen, High and low level units, granite work top & splash back, Stanley gas cooker with Electric double oven & hot plate, Integrated Samsung American Fridge freezer, Island with integrated booth seating, T.V. Point, French doors to Sun Lounge and Living Room, tiled floor, recessed lighting, pine ceiling, radiator covers.
Utility Room: 4.00m x 2.40m. High and low level units, stainless steel sink, plumbed for washing machine and tumble dryer, cloakroom, tiled floor, partially tiled walls.
W/C: 1.80m x 0.90m. tiled floor.
Sun Lounge: 4.50m x 3.70m. Tiled floor, recessed ceiling lights, T.V. point, double external doors.
Bathroom: 4.00m x 2.40m. Fully tiled bathroom suite comprising of free standing bath, power shower, toilet and wash hand basin with back lit mirror.
Office: 4.00m x 3.00m. Laminate floor.
Bedroom 1: 3.80m x 2.90m. Laminate floor, built in wardrobes. Ensuite: 2.50m x 1.30m. Fully tiled with electric shower, toilet and wash hand basin.
Bedroom 2: 4.40m x 4.00m Laminate floor, built in wardrobes, T.V Point.
Bedroom 3: 3.50m x 3.40m Laminate floor, T.V Point.
First Floor
Landing: 8.20m x 3.60m Carpet, wall panelling, recessed lighting.
Bedroom 4: 4.70m x 3.80m Built in wardrobes, wall panelling, radiator covers, black out blinds, eve storage, laminate floor. Fully fitted walk in dressing room: 3.40m x 3.00m. Ensuite: 3.40m x 1.60m. toilet, wash hand basin, shower, tiled floor, partially tiled walls.
Bedroom 5: 5.20m x 3.80m Built in wardrobes, laminate floor, T.V. Point.
Bedroom 6: 4.70m x 3.80m. Built in sliding wardrobes, T.V. Point, laminate floor.
Garage: 6.00m x 5.00m.
Additional Features:
- Integrated Kitchen Appliances inclusive,
- Blinds and light fittings inclusive,
- Oil Fired Central Heating,
- Zoned heating system,
- Double glazed PVC windows,
- Alarm system,
- Fibre optic broadband available,
- Walk in wardobe,
- Gardens to front,
- Sun trap paved patio area to rear.
DISCLAIMER: Whilst we endeavour to make our sales details accurate and reliable, the agents and vendors take no responsibility for any error, mis-statement or omission in these details. Measurements are approximate and for guidance only.


