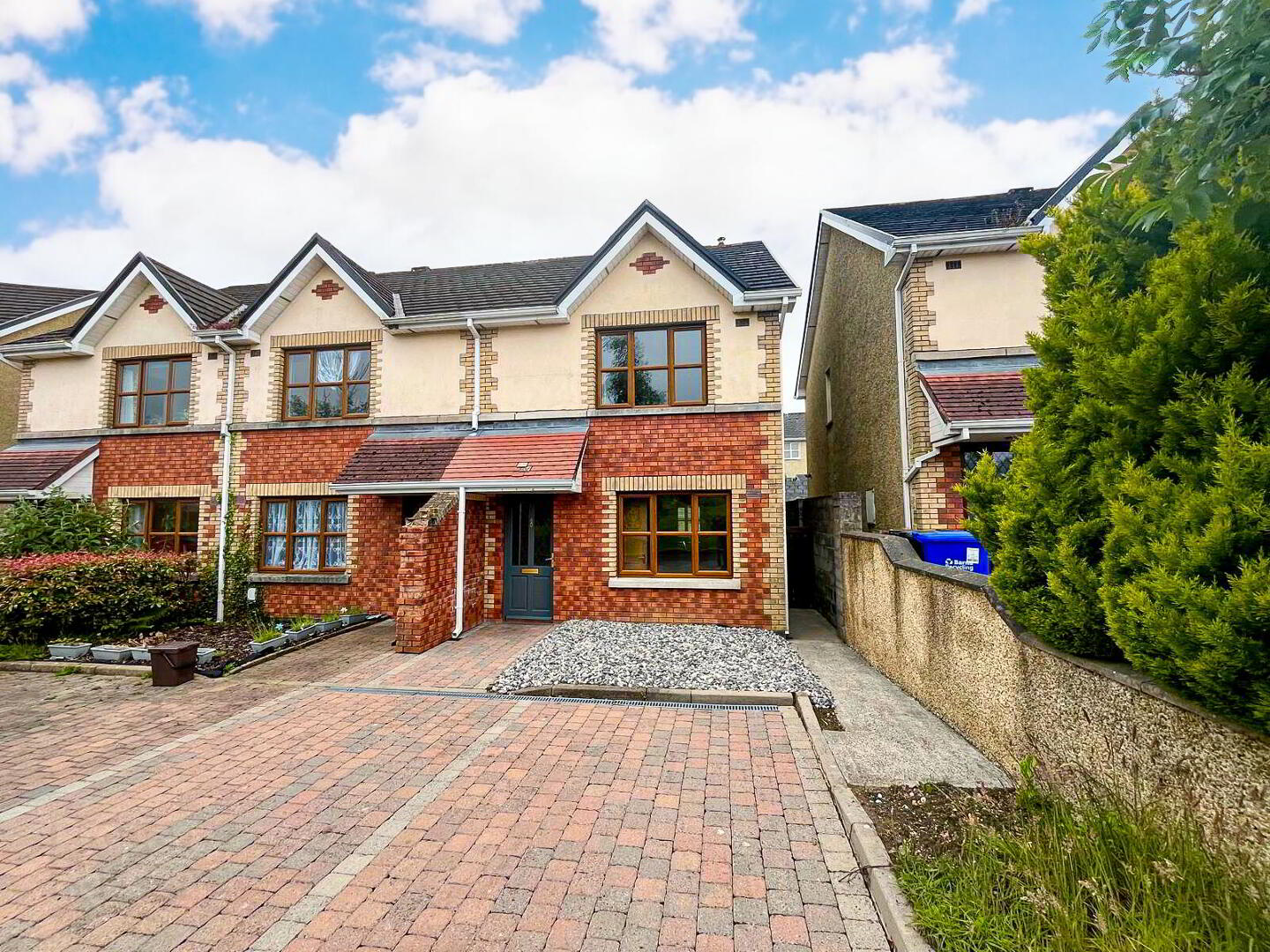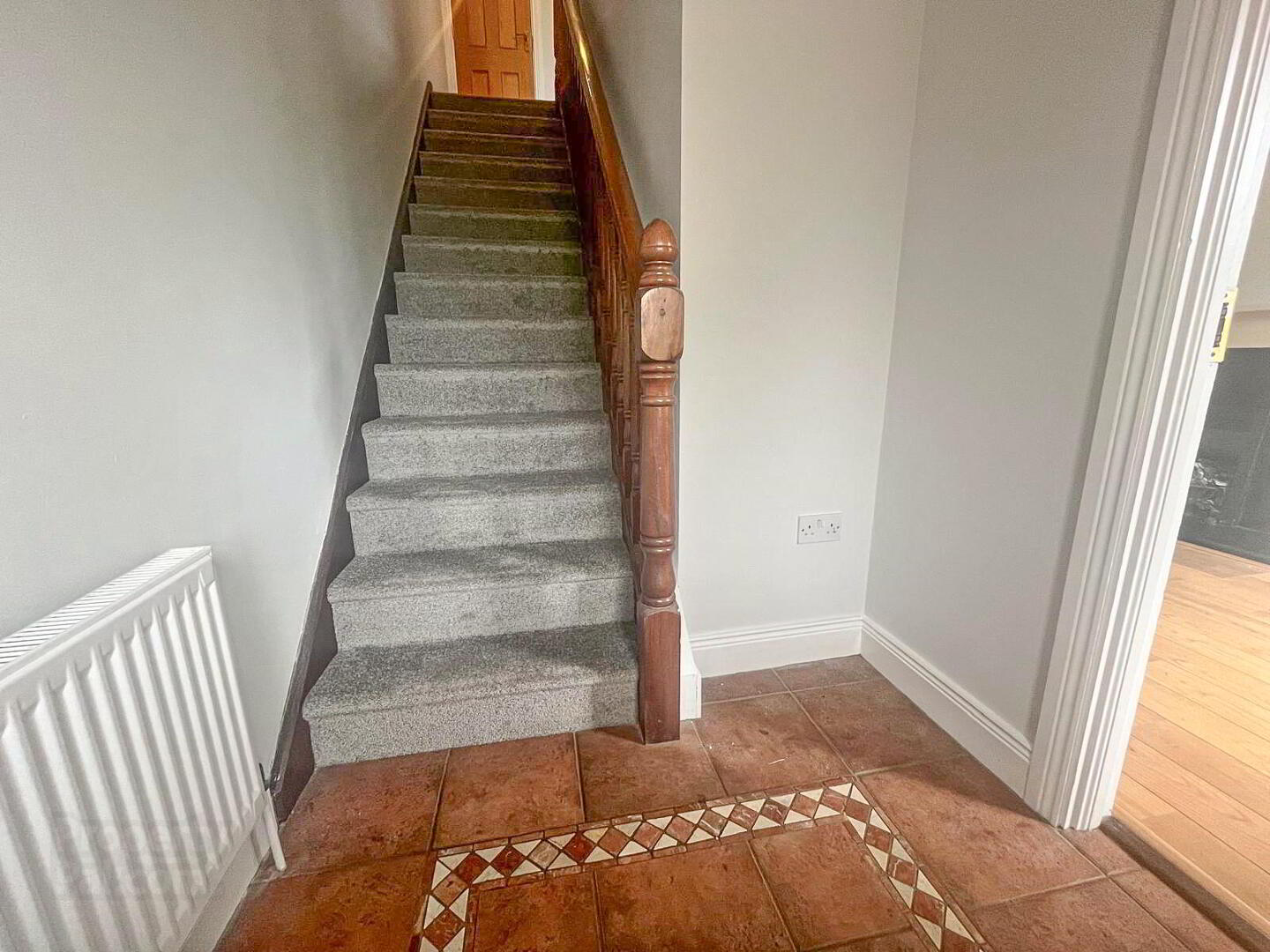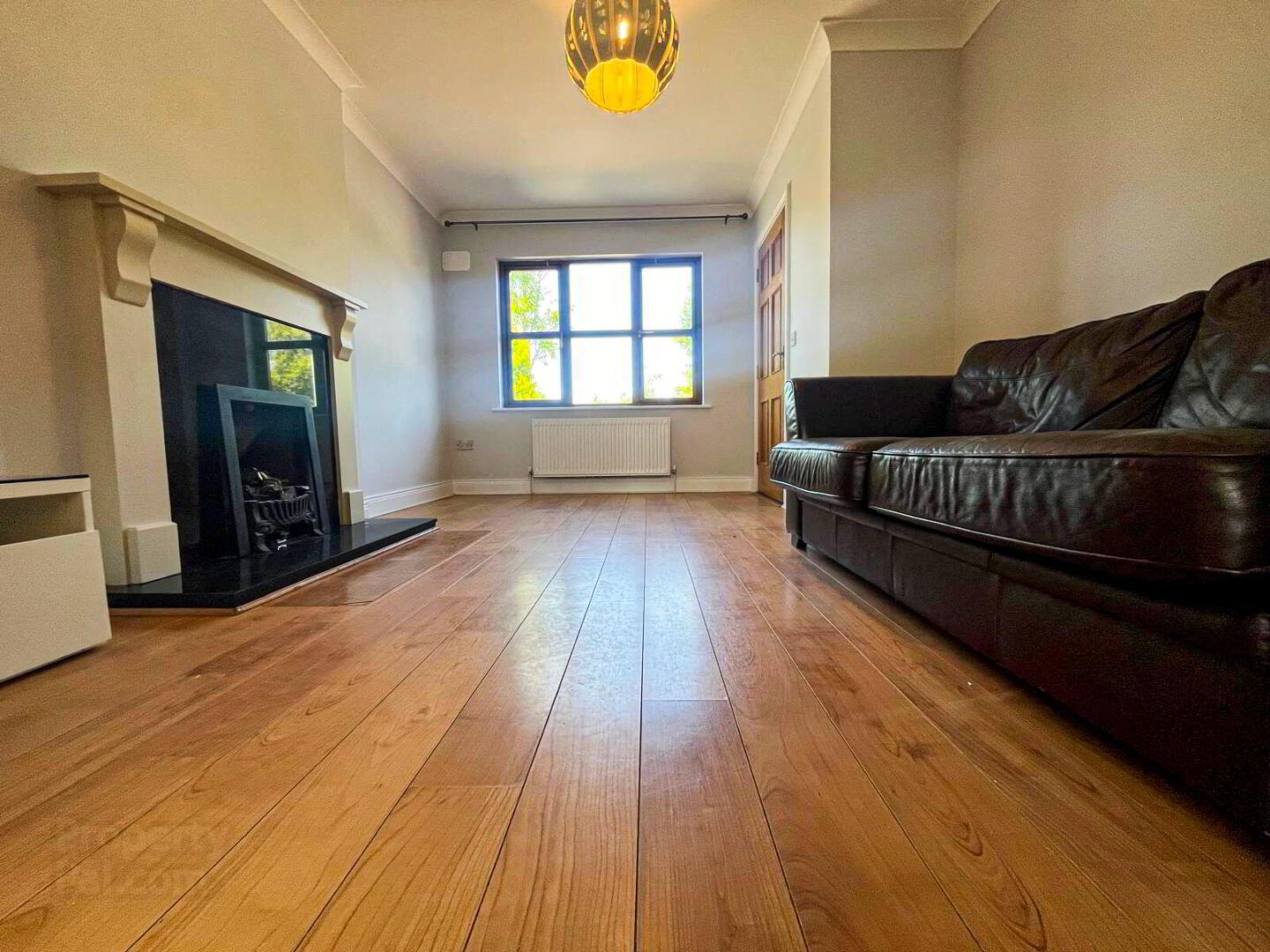


40 Rusheen Ard,
Caltragh, Sligo Town
2 Bed End-terrace House
Price €199,000
2 Bedrooms
3 Bathrooms

Key Information
Status | For sale |
Price | €199,000 |
Style | End-terrace House |
Bedrooms | 2 |
Bathrooms | 3 |
Tenure | Not Provided |
BER Rating |  |
Stamp Duty | €1,990*² |
Rates | Not Provided*¹ |

Features
- Gas heating
- PVC double glazed windows
- Recently refurbished
- Understair storage
- Rear patio area
- Shed to rear garden
- Outside tap
- South facing rear garden
- Overlooking green area
- Close to all essential amenities
- Living Room (4.82m x 3.31m 15.81ft x 10.86ft) Laminate flooring. Feature fireplace with gas fire.
Coving to ceiling. Double doors to kitchen. - Kitchen/Dining Area (3.82m x 2.58m 12.53ft x 8.46ft) Tiling to floor and between kitchen units. Ample units. Integrated oven, hob and extractor fan.
- Utility Room (2.78m x 1.63m 9.12ft x 5.35ft) Tiled flooring. Plumbed for washing machine & tumble dryer. Storage units.
- WC (1.91m x 1.58m 6.27ft x 5.18ft) Tiled flooring and wet area. WC & WHB
- Bedroom 1 (4.12m x 3.28m 13.52ft x 10.76ft) Double Room with carpet flooring. Built in wardrobes.
TV point. - En-suite (1.71m x 1.69m 5.61ft x 5.54ft) Tiled flooring and wet areas. WC & WHB.
Corner shower with electric shower. - Bedroom 2 (3.74m x 2.59m 12.27ft x 8.50ft) Double Room with carpet flooring. Closet wardrobe.
- Bathroom (2.71m x 1.53m 8.89ft x 5.02ft) Tiled flooring and wet areas. WC & WHB.


